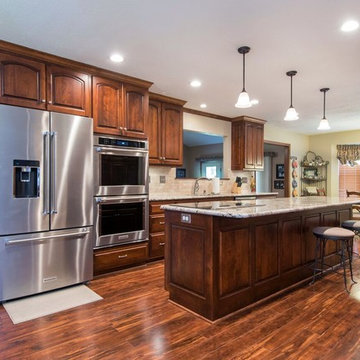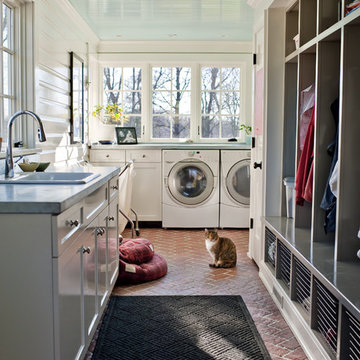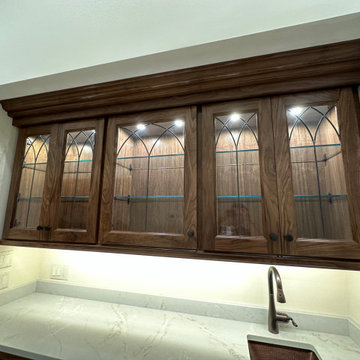Traditional Home Design Ideas

http://www.usframelessglassshowerdoor.com/
Inspiration for a mid-sized timeless master beige tile, brown tile and stone tile mosaic tile floor alcove shower remodel in Newark with a one-piece toilet and beige walls
Inspiration for a mid-sized timeless master beige tile, brown tile and stone tile mosaic tile floor alcove shower remodel in Newark with a one-piece toilet and beige walls
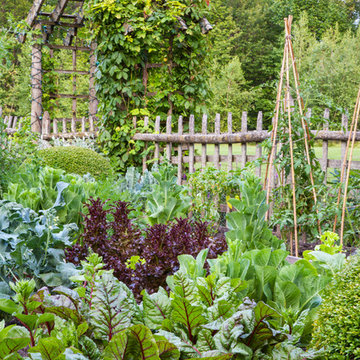
This project represents the evolution of a 10 acre space over more than three decades. It began with the pool and space around it. As the vegetable garden grew, the orchard was established and the display gardens blossomed. The prairie was restored and a kitchen was added to complete the space. Although, it continues to change with a pond next on the design plan. Photo credit: Linda Oyama Bryan
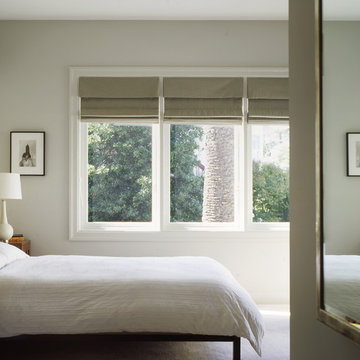
This 7,000 square foot renovation and addition maintains the graciousness and carefully-proportioned spaces of the historic 1907 home. The new construction includes a kitchen and family living area, a master bedroom suite, and a fourth floor dormer expansion. The subtle palette of materials, extensive built-in cabinetry, and careful integration of modern detailing and design, together create a fresh interpretation of the original design.
Photography: Matthew Millman Photography
Find the right local pro for your project

This propery is situated on the south side of Centre Island at the edge of an oak and ash woodlands. orignally, it was three properties having one house and various out buildings. topographically, it more or less continually sloped to the water. Our task was to creat a series of terraces that were to house various functions such as the main house and forecourt, cottage, boat house and utility barns.
The immediate landscape around the main house was largely masonry terraces and flower gardens. The outer landscape was comprised of heavily planted trails and intimate open spaces for the client to preamble through. As the site was largely an oak and ash woods infested with Norway maple and japanese honey suckle we essentially started with tall trees and open ground. Our planting intent was to introduce a variety of understory tree and a heavy shrub and herbaceous layer with an emphisis on planting native material. As a result the feel of the property is one of graciousness with a challenge to explore.

Inspiration for a mid-sized timeless formal and open concept medium tone wood floor and brown floor living room remodel in Atlanta with a standard fireplace, a stone fireplace, beige walls and no tv

Inspiration for a large timeless l-shaped medium tone wood floor open concept kitchen remodel in Los Angeles with raised-panel cabinets, white cabinets, blue backsplash, stainless steel appliances, a farmhouse sink, quartz countertops, porcelain backsplash and an island

Hand scraped hardwood floor. Marble counter tops, traditional kitchen, crackle ceramic subway tile, farmhouse sink
Inspiration for a mid-sized timeless dark wood floor kitchen remodel in San Francisco with a farmhouse sink, stainless steel appliances, white countertops, shaker cabinets and white cabinets
Inspiration for a mid-sized timeless dark wood floor kitchen remodel in San Francisco with a farmhouse sink, stainless steel appliances, white countertops, shaker cabinets and white cabinets

The support brackets are a custom designed Lasley Brahaney signature detail.
Example of a large classic three-car garage design in Other
Example of a large classic three-car garage design in Other

Inspiration for a large timeless l-shaped dark wood floor eat-in kitchen remodel in Atlanta with stainless steel appliances, marble countertops, raised-panel cabinets, dark wood cabinets, an island and white countertops

The gentleman's walk-in closet and dressing area feature natural wood shelving and cabinetry with a medium custom stain applied by master skilled artisans.
Interior Architecture by Brian O'Keefe Architect, PC, with Interior Design by Marjorie Shushan.
Featured in Architectural Digest.
Photo by Liz Ordonoz.

Kitchen - traditional kitchen idea in Columbus with raised-panel cabinets and beige cabinets

Double island kitchen with 2 sinks, custom cabinetry and hood. Brass light fixtures. Transitional/farmhouse kitchen.
Example of a huge classic l-shaped dark wood floor and brown floor kitchen design in Chicago with an undermount sink, quartz countertops, stainless steel appliances, two islands, recessed-panel cabinets, white cabinets, multicolored backsplash and mosaic tile backsplash
Example of a huge classic l-shaped dark wood floor and brown floor kitchen design in Chicago with an undermount sink, quartz countertops, stainless steel appliances, two islands, recessed-panel cabinets, white cabinets, multicolored backsplash and mosaic tile backsplash
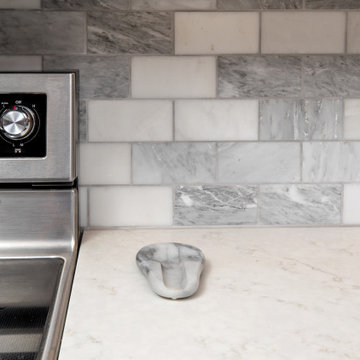
Sponsored
Plain City, OH
Kuhns Contracting, Inc.
Central Ohio's Trusted Home Remodeler Specializing in Kitchens & Baths

Photo by Maxine Schnitzer Photography
www.maxineschnitzer.com
Builder: Stanley Martin Homes
www.stanleymartin.com
Designer: PFour
www.pfour.com

We redesigned this client’s laundry space so that it now functions as a Mudroom and Laundry. There is a place for everything including drying racks and charging station for this busy family. Now there are smiles when they walk in to this charming bright room because it has ample storage and space to work!

Applied Photography
Inspiration for a timeless formal medium tone wood floor living room remodel in Orange County with white walls and a standard fireplace
Inspiration for a timeless formal medium tone wood floor living room remodel in Orange County with white walls and a standard fireplace
Traditional Home Design Ideas

www.robertlowellphotography.com
Mid-sized elegant slate floor mudroom photo in New York with blue walls
Mid-sized elegant slate floor mudroom photo in New York with blue walls

Example of a classic light wood floor kitchen design in Omaha with an undermount sink, recessed-panel cabinets, medium tone wood cabinets, gray backsplash and stainless steel appliances

Photo of a large traditional partial sun backyard formal garden in New York.
56

























