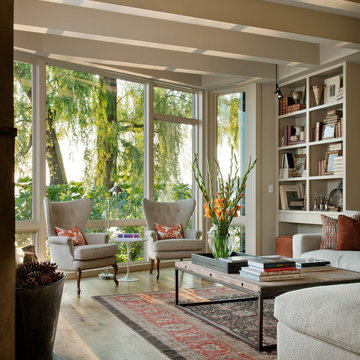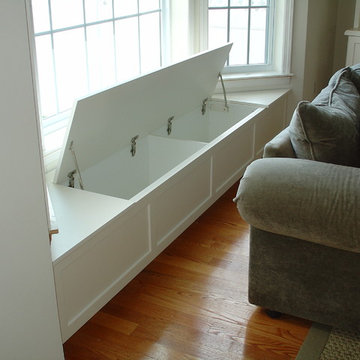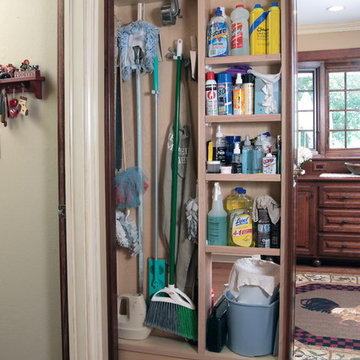Traditional Home Design Ideas

The key to this project was to create a kitchen fitting of a residence with strong Industrial aesthetics. The PB Kitchen Design team managed to preserve the warmth and organic feel of the home’s architecture. The sturdy materials used to enrich the integrity of the design, never take away from the fact that this space is meant for hospitality. Functionally, the kitchen works equally well for quick family meals or large gatherings. But take a closer look at the use of texture and height. The vaulted ceiling and exposed trusses bring an additional element of awe to this already stunning kitchen.
Project specs: Cabinets by Quality Custom Cabinetry. 48" Wolf range. Sub Zero integrated refrigerator in stainless steel.
Project Accolades: First Place honors in the National Kitchen and Bath Association’s 2014 Design Competition

Mud Room featuring a custom cushion with Ralph Lauren fabric, custom cubby for kitty litter box, built-in storage for children's backpack & jackets accented by bead board

Living room - mid-sized traditional formal and enclosed dark wood floor and brown floor living room idea in Salt Lake City with beige walls, a standard fireplace, a brick fireplace and a tv stand
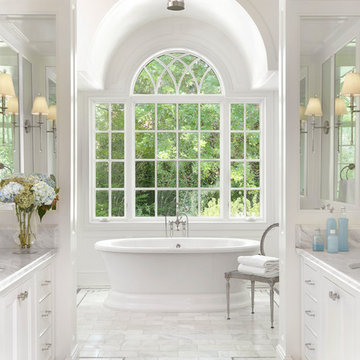
Alise O'Brien
Example of a large classic master marble floor and white floor freestanding bathtub design in St Louis with white cabinets, white walls, an undermount sink, marble countertops, white countertops and recessed-panel cabinets
Example of a large classic master marble floor and white floor freestanding bathtub design in St Louis with white cabinets, white walls, an undermount sink, marble countertops, white countertops and recessed-panel cabinets
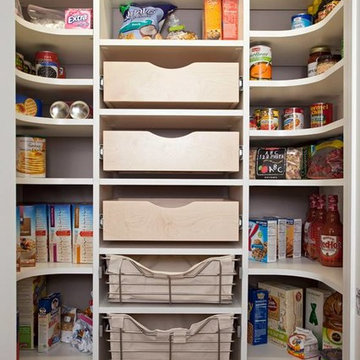
Inspiration for a small timeless l-shaped kitchen pantry remodel in Minneapolis with open cabinets and white cabinets
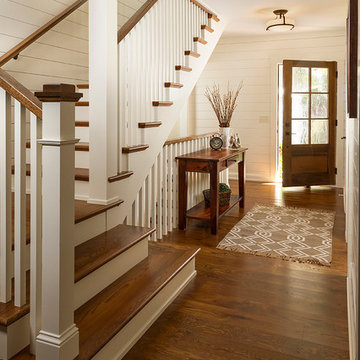
Building Design, Plans, and Interior Finishes by: Fluidesign Studio I Builder: Structural Dimensions Inc. I Photographer: Seth Benn Photography
Example of a mid-sized classic medium tone wood floor entryway design in Minneapolis with white walls and a dark wood front door
Example of a mid-sized classic medium tone wood floor entryway design in Minneapolis with white walls and a dark wood front door

Wet bar features glass cabinetry with glass shelving to showcase the owners' alcohol collection, a paneled Sub Zero wine frig with glass door and paneled drawers, arabesque glass tile back splash and a custom crystal stemware cabinet with glass doors and glass shelving. The wet bar also has up lighting at the crown and under cabinet lighting, switched separately and operated by remote control.
Jack Cook Photography
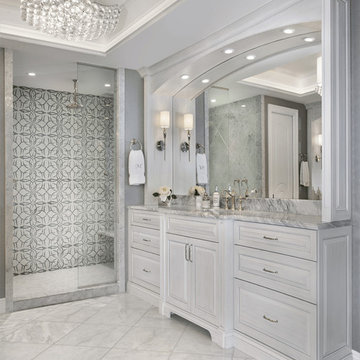
Elegant master multicolored tile alcove shower photo in Miami with raised-panel cabinets, gray cabinets and gray walls
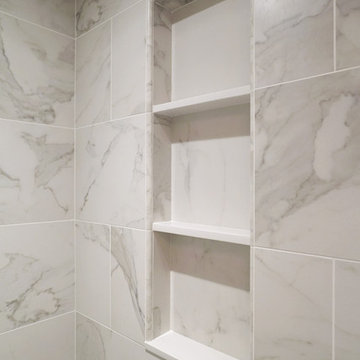
Inspiration for a small timeless master white tile and porcelain tile porcelain tile alcove shower remodel in New York with a one-piece toilet, white walls and a pedestal sink

Interior design by Tineke Triggs of Artistic Designs for Living. Photography by Laura Hull.
Example of a large classic enclosed dark wood floor and brown floor family room design in San Francisco with a wall-mounted tv, green walls and no fireplace
Example of a large classic enclosed dark wood floor and brown floor family room design in San Francisco with a wall-mounted tv, green walls and no fireplace

We transformed a Georgian brick two-story built in 1998 into an elegant, yet comfortable home for an active family that includes children and dogs. Although this Dallas home’s traditional bones were intact, the interior dark stained molding, paint, and distressed cabinetry, along with dated bathrooms and kitchen were in desperate need of an overhaul. We honored the client’s European background by using time-tested marble mosaics, slabs and countertops, and vintage style plumbing fixtures throughout the kitchen and bathrooms. We balanced these traditional elements with metallic and unique patterned wallpapers, transitional light fixtures and clean-lined furniture frames to give the home excitement while maintaining a graceful and inviting presence. We used nickel lighting and plumbing finishes throughout the home to give regal punctuation to each room. The intentional, detailed styling in this home is evident in that each room boasts its own character while remaining cohesive overall.

Side Entrance to custom French Home with charming archway into a hidden garden.
Large traditional beige two-story stone exterior home idea in Houston
Large traditional beige two-story stone exterior home idea in Houston

Inspiration for a mid-sized timeless galley dark wood floor open concept kitchen remodel in DC Metro with a farmhouse sink, granite countertops, blue backsplash, ceramic backsplash, paneled appliances, an island, raised-panel cabinets and white cabinets

Kitchen remodel in Oak Park. TZS Design collaborated on this kitchen design with L'Armadio cabinetry and we are thrilled with results. This large kitchen incorporate state of the art appliances with energy efficient LED and compact fluorescent light fixtures. The cabinetry is all custom designed finished in painted maple with durable quartzite counter tops. Marble accent tile is displayed behind the range with grey ceramic subway tile for a hint of contrast. The floor is durable color body porcelain in large format to minimize grout joints. A TV is cleverly hidden behind a wall cabinet with entertainment style doors. Custom drawer inserts were designed to provide more efficient access to spices and other kitchen related items. Please give us a call for your next kitchen remodel and we will create just the right custom kitchen for you.

Home bar - small traditional single-wall dark wood floor and brown floor home bar idea in Charlotte with shaker cabinets, blue cabinets, blue backsplash, subway tile backsplash and white countertops
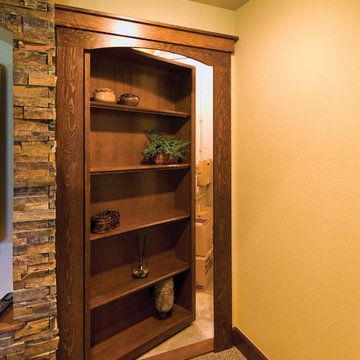
The bookcase is a secret door that hides storage. ©Finished Basement Company
Inspiration for a large timeless walk-out carpeted and brown floor basement remodel in Denver with white walls and no fireplace
Inspiration for a large timeless walk-out carpeted and brown floor basement remodel in Denver with white walls and no fireplace

Kitchen - large traditional galley dark wood floor and brown floor kitchen idea in Jacksonville with shaker cabinets, white cabinets, white backsplash, stainless steel appliances, an island, an undermount sink, marble countertops and porcelain backsplash
Traditional Home Design Ideas
60

























