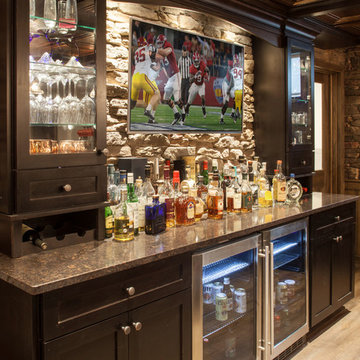Huge Traditional Home Design Ideas
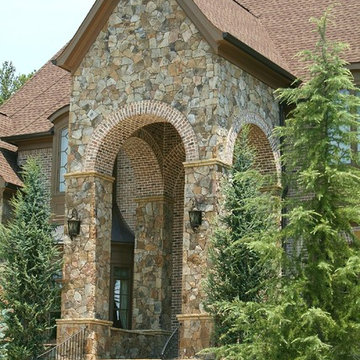
Luxury Custom Homes. Alex custom Homes, LLC
Inspiration for a huge timeless brown two-story stone exterior home remodel in Atlanta
Inspiration for a huge timeless brown two-story stone exterior home remodel in Atlanta
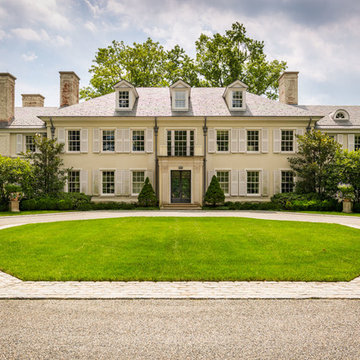
Huge traditional beige two-story stucco exterior home idea in New York with a hip roof
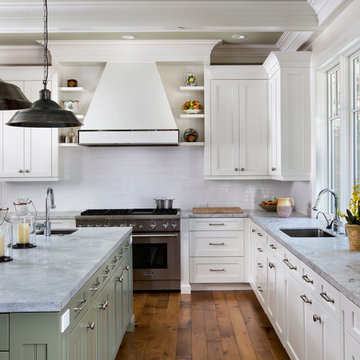
Builder: Markay Johnson Construction
visit: www.mjconstruction.com
Project Details:
This uniquely American Shingle styled home boasts a free flowing open staircase with a two-story light filled entry. The functional style and design of this welcoming floor plan invites open porches and creates a natural unique blend to its surroundings. Bleached stained walnut wood flooring runs though out the home giving the home a warm comfort, while pops of subtle colors bring life to each rooms design. Completing the masterpiece, this Markay Johnson Construction original reflects the forethought of distinguished detail, custom cabinetry and millwork, all adding charm to this American Shingle classic.
Architect: John Stewart Architects
Photographer: Bernard Andre Photography
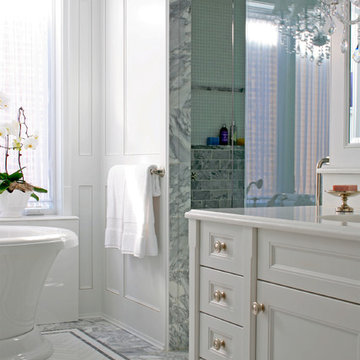
This brick and limestone, 6,000-square-foot residence exemplifies understated elegance. Located in the award-wining Blaine School District and within close proximity to the Southport Corridor, this is city living at its finest!
The foyer, with herringbone wood floors, leads to a dramatic, hand-milled oval staircase; an architectural element that allows sunlight to cascade down from skylights and to filter throughout the house. The floor plan has stately-proportioned rooms and includes formal Living and Dining Rooms; an expansive, eat-in, gourmet Kitchen/Great Room; four bedrooms on the second level with three additional bedrooms and a Family Room on the lower level; a Penthouse Playroom leading to a roof-top deck and green roof; and an attached, heated 3-car garage. Additional features include hardwood flooring throughout the main level and upper two floors; sophisticated architectural detailing throughout the house including coffered ceiling details, barrel and groin vaulted ceilings; painted, glazed and wood paneling; laundry rooms on the bedroom level and on the lower level; five fireplaces, including one outdoors; and HD Video, Audio and Surround Sound pre-wire distribution through the house and grounds. The home also features extensively landscaped exterior spaces, designed by Prassas Landscape Studio.
This home went under contract within 90 days during the Great Recession.
Featured in Chicago Magazine: http://goo.gl/Gl8lRm
Jim Yochum
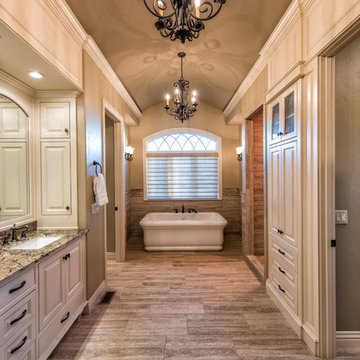
Inspiration for a huge timeless master brown tile and porcelain tile porcelain tile bathroom remodel in Other with raised-panel cabinets, an undermount sink, granite countertops, white cabinets and beige walls
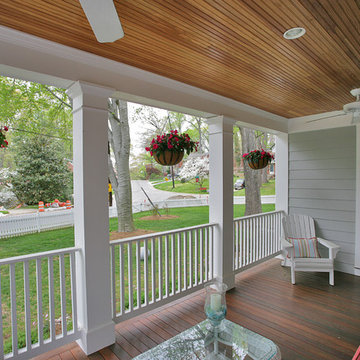
This front porch was part of a whole house renovation that Finecraft Contractors, Inc. did.
GTM Architects
kenwyner Photography
Huge classic stone front porch idea in DC Metro with a roof extension
Huge classic stone front porch idea in DC Metro with a roof extension
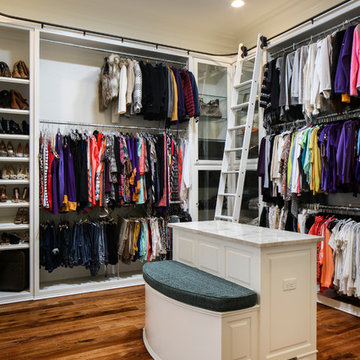
Oivanki Photography
Dressing room - huge traditional women's medium tone wood floor dressing room idea in New Orleans with white cabinets
Dressing room - huge traditional women's medium tone wood floor dressing room idea in New Orleans with white cabinets
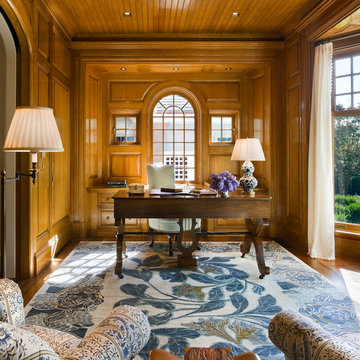
Example of a huge classic freestanding desk brown floor and medium tone wood floor study room design with brown walls
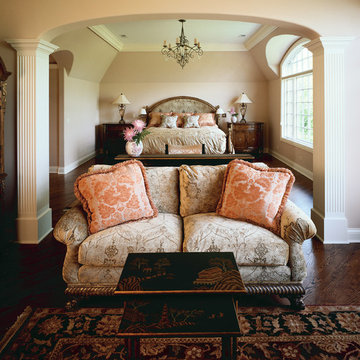
Photography by Linda Oyama Bryan. http://www.pickellbuilders.com. Master Bedroom with Adjacent Sitting Room Separated by Fluted Columns and Soft Arch. Dark stained red oak hardwood floors, tray ceiling and crown molding.
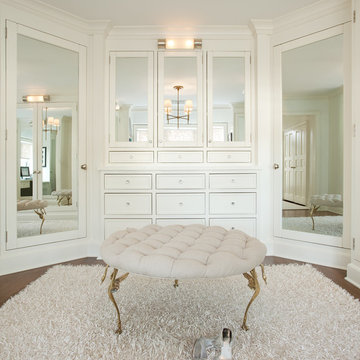
Emily Gilbert Photography
Example of a huge classic dark wood floor dressing room design in New York with white cabinets
Example of a huge classic dark wood floor dressing room design in New York with white cabinets

Inspiration for a huge timeless mixed material railing front porch remodel in Houston with a roof extension

Anne Matheis
Example of a huge classic marble floor and white floor entryway design in Other with beige walls and a dark wood front door
Example of a huge classic marble floor and white floor entryway design in Other with beige walls and a dark wood front door
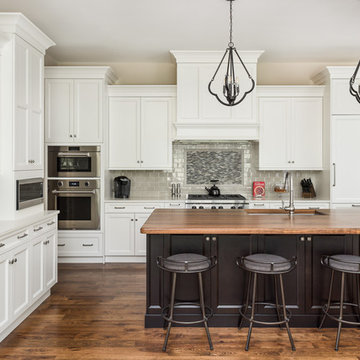
This 2 story home with a first floor Master Bedroom features a tumbled stone exterior with iron ore windows and modern tudor style accents. The Great Room features a wall of built-ins with antique glass cabinet doors that flank the fireplace and a coffered beamed ceiling. The adjacent Kitchen features a large walnut topped island which sets the tone for the gourmet kitchen. Opening off of the Kitchen, the large Screened Porch entertains year round with a radiant heated floor, stone fireplace and stained cedar ceiling. Photo credit: Picture Perfect Homes
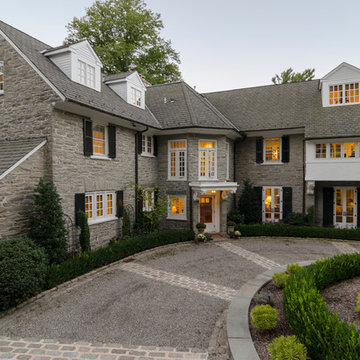
Example of a huge classic gray three-story stone gable roof design in New York
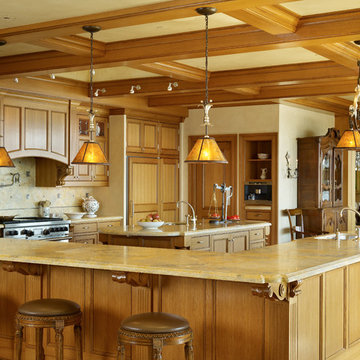
Inspiration for a huge timeless u-shaped ceramic tile and beige floor open concept kitchen remodel in Seattle with an undermount sink, recessed-panel cabinets, beige cabinets, beige backsplash, paneled appliances, two islands, onyx countertops and stone tile backsplash
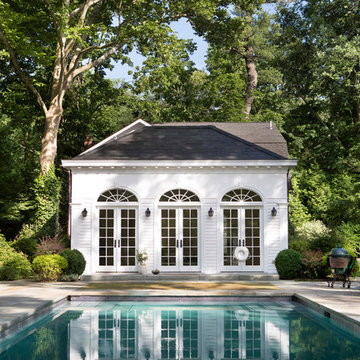
The pool house and its pool area are a picture perfect retreat.
Example of a huge classic white two-story wood exterior home design in New York with a shed roof and a tile roof
Example of a huge classic white two-story wood exterior home design in New York with a shed roof and a tile roof
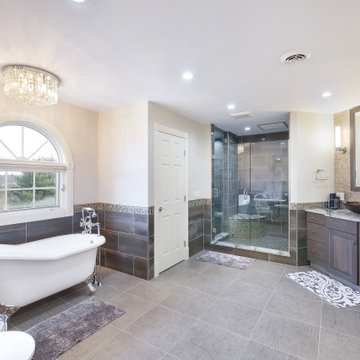
When I originally met with the client in their home they told me that they wanted this to be an absolutely beautiful bathroom. As we designed the space I knew we needed a starting point to build from and I showed them Cambria Galloway Quartz Counter-top. I knew from talking to them that this could work really well for the space. They fell in love with it. We carried the sample with us through the entire design process. The whole bathroom color pallet came from the counter. We added the Galloway in the shower and in the steam room to keep the same feel and color palette. The homeowner was blown away and totally is in love with the entire bathroom.
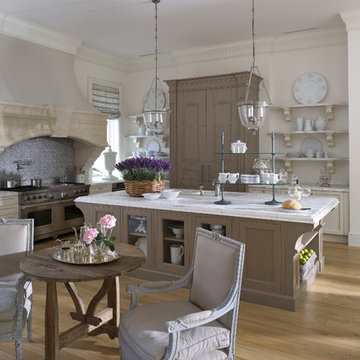
stephen allen photography
Eat-in kitchen - huge traditional l-shaped light wood floor eat-in kitchen idea in Miami with stainless steel appliances, an undermount sink, recessed-panel cabinets, marble countertops, an island, beige cabinets and gray backsplash
Eat-in kitchen - huge traditional l-shaped light wood floor eat-in kitchen idea in Miami with stainless steel appliances, an undermount sink, recessed-panel cabinets, marble countertops, an island, beige cabinets and gray backsplash
Huge Traditional Home Design Ideas

John Evans
Inspiration for a huge timeless u-shaped dark wood floor kitchen remodel in Columbus with a farmhouse sink, beaded inset cabinets, white cabinets, granite countertops, white backsplash, stone tile backsplash, paneled appliances and an island
Inspiration for a huge timeless u-shaped dark wood floor kitchen remodel in Columbus with a farmhouse sink, beaded inset cabinets, white cabinets, granite countertops, white backsplash, stone tile backsplash, paneled appliances and an island
32

























