Huge Traditional Home Design Ideas
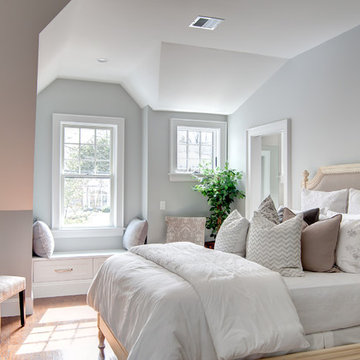
This elegant and sophisticated stone and shingle home is tailored for modern living. Custom designed by a highly respected developer, buyers will delight in the bright and beautiful transitional aesthetic. The welcoming foyer is accented with a statement lighting fixture that highlights the beautiful herringbone wood floor. The stunning gourmet kitchen includes everything on the chef's wish list including a butler's pantry and a decorative breakfast island. The family room, awash with oversized windows overlooks the bluestone patio and masonry fire pit exemplifying the ease of indoor and outdoor living. Upon entering the master suite with its sitting room and fireplace, you feel a zen experience. The ultimate lower level is a show stopper for entertaining with a glass-enclosed wine cellar, room for exercise, media or play and sixth bedroom suite. Nestled in the gorgeous Wellesley Farms neighborhood, conveniently located near the commuter train to Boston and town amenities.
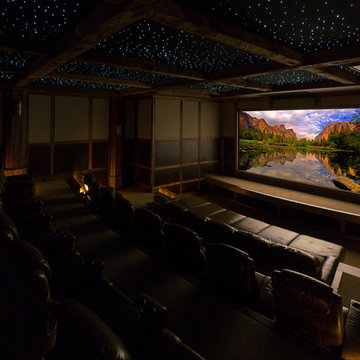
Huge elegant enclosed carpeted home theater photo in Denver with beige walls and a projector screen
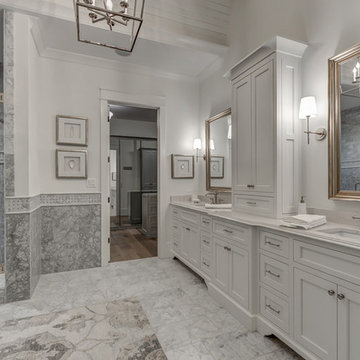
Huge elegant master white tile and stone tile marble floor freestanding bathtub photo in Atlanta with an undermount sink, shaker cabinets, white cabinets, marble countertops, a one-piece toilet and gray walls
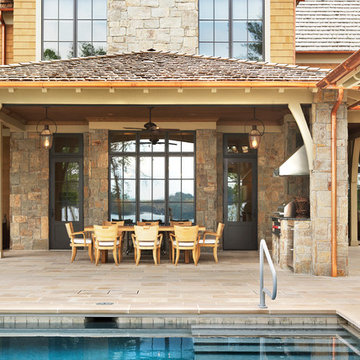
Lake Front Country Estate Outdoor Dining, designed by Tom Markalunas, built by Resort Custom Homes. Photography by Rachael Boling
Inspiration for a huge timeless backyard stone and rectangular lap pool remodel in Other
Inspiration for a huge timeless backyard stone and rectangular lap pool remodel in Other
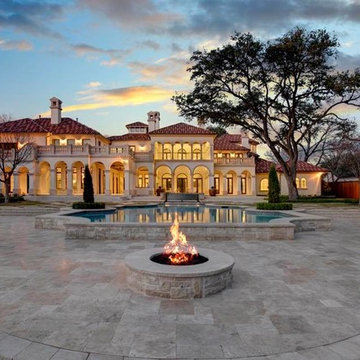
Rear Elevation at Sunset, Stacy Brotemarkle, Interior Designer
Huge elegant white three-story exterior home photo in Dallas
Huge elegant white three-story exterior home photo in Dallas
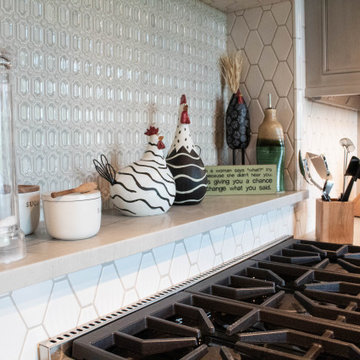
Expansive custom kitchen includes a large main kitchen, breakfast room, separate chef's kitchen, and a large walk-in pantry. Vaulted ceiling with exposed beams shows the craftsmanship of the timber framing. Custom cabinetry and metal range hoods by Ayr Cabinet Company, Nappanee. Design by InDesign, Charlevoix.
General Contracting by Martin Bros. Contracting, Inc.; Architectural Drawings by James S. Bates, Architect; Design by InDesign; Photography by Amanda McMahon.
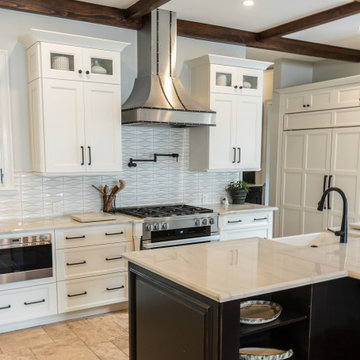
This massive kitchen received all new cabinetry including a black center island and white perimeter cabinets. Quartzite countertops, tile backsplash and an integrated panel-front refrigerator
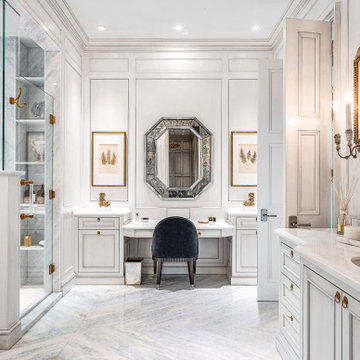
Example of a huge classic master ceramic tile, blue floor and single-sink wet room design in Miami with furniture-like cabinets, gray cabinets, beige walls, an integrated sink, marble countertops, a hinged shower door, white countertops, a built-in vanity, an undermount tub and a two-piece toilet
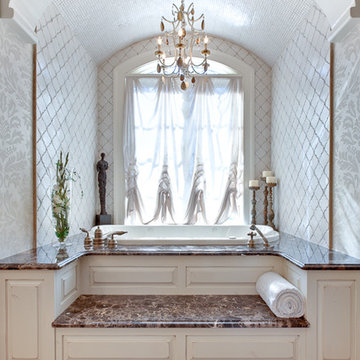
www.venvisio.com
Huge elegant brown tile and stone tile travertine floor drop-in bathtub photo in Atlanta with an undermount sink, furniture-like cabinets, medium tone wood cabinets, granite countertops and beige walls
Huge elegant brown tile and stone tile travertine floor drop-in bathtub photo in Atlanta with an undermount sink, furniture-like cabinets, medium tone wood cabinets, granite countertops and beige walls
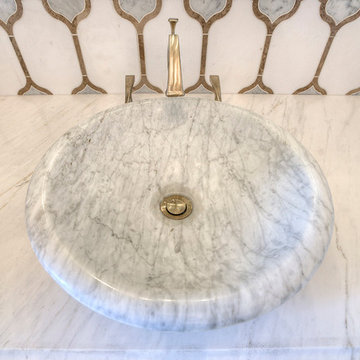
Custom Luxury Bathrooms by Fratantoni Interior Designers!!
Follow us on Pinterest, Twitter, Instagram and Facebook for more inspiring photos!!
Example of a huge classic 3/4 white tile and stone tile travertine floor bathroom design in Phoenix with furniture-like cabinets, marble countertops, light wood cabinets, beige walls and a vessel sink
Example of a huge classic 3/4 white tile and stone tile travertine floor bathroom design in Phoenix with furniture-like cabinets, marble countertops, light wood cabinets, beige walls and a vessel sink
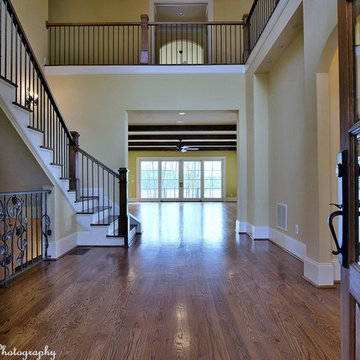
Doug Roth
Entryway - huge traditional medium tone wood floor entryway idea in Atlanta with beige walls and a medium wood front door
Entryway - huge traditional medium tone wood floor entryway idea in Atlanta with beige walls and a medium wood front door
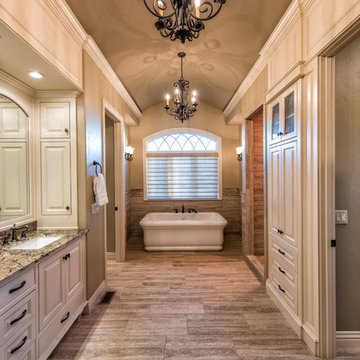
Inspiration for a huge timeless master brown tile and porcelain tile porcelain tile bathroom remodel in Other with raised-panel cabinets, an undermount sink, granite countertops, white cabinets and beige walls
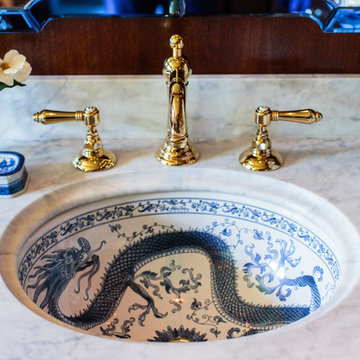
Huge elegant master white tile and stone slab ceramic tile alcove shower photo in Nashville with an undermount sink, marble countertops, raised-panel cabinets, dark wood cabinets and white walls
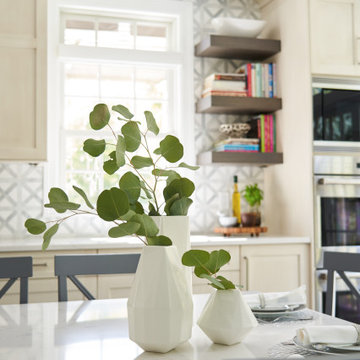
Written by Mary Kate Hogan for Westchester Home Magazine.
"The Goal: The family that cooks together has the most fun — especially when their kitchen is equipped with four ovens and tons of workspace. After a first-floor renovation of a home for a couple with four grown children, the new kitchen features high-tech appliances purchased through Royal Green and a custom island with a connected table to seat family, friends, and cooking spectators. An old dining room was eliminated, and the whole area was transformed into one open, L-shaped space with a bar and family room.
“They wanted to expand the kitchen and have more of an entertaining room for their family gatherings,” says designer Danielle Florie. She designed the kitchen so that two or three people can work at the same time, with a full sink in the island that’s big enough for cleaning vegetables or washing pots and pans.
Key Features:
Well-Stocked Bar: The bar area adjacent to the kitchen doubles as a coffee center. Topped with a leathered brown marble, the bar houses the coffee maker as well as a wine refrigerator, beverage fridge, and built-in ice maker. Upholstered swivel chairs encourage people to gather and stay awhile.
Finishing Touches: Counters around the kitchen and the island are covered with a Cambria quartz that has the light, airy look the homeowners wanted and resists stains and scratches. A geometric marble tile backsplash is an eye-catching decorative element.
Into the Wood: The larger table in the kitchen was handmade for the family and matches the island base. On the floor, wood planks with a warm gray tone run diagonally for added interest."
Bilotta Designer: Danielle Florie
Photographer: Phillip Ennis
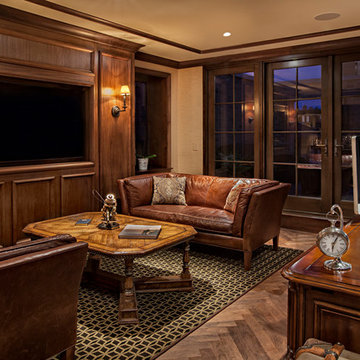
Study room - huge traditional freestanding desk dark wood floor and brown floor study room idea in Chicago with beige walls and no fireplace
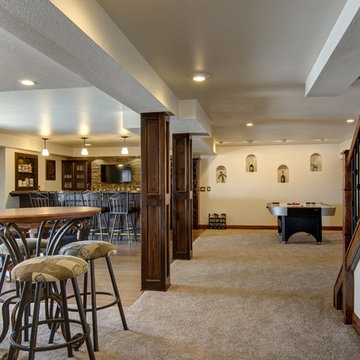
©Finished Basement Company
Example of a huge classic look-out carpeted and beige floor basement design in Denver with beige walls and no fireplace
Example of a huge classic look-out carpeted and beige floor basement design in Denver with beige walls and no fireplace
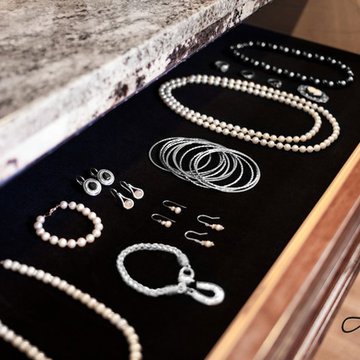
Cherry raised panel, award winning, his and her closet. Gorgeous dressing area. Velvet lined jewelry drawers.
Huge elegant gender-neutral light wood floor dressing room photo in Houston with raised-panel cabinets and medium tone wood cabinets
Huge elegant gender-neutral light wood floor dressing room photo in Houston with raised-panel cabinets and medium tone wood cabinets
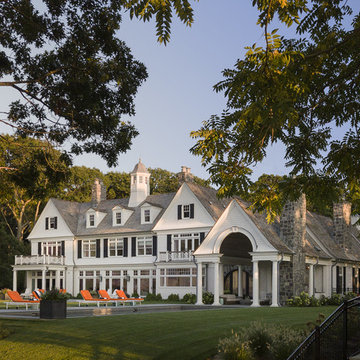
A gracious 11,500 SF shingle-style residence overlooking the Long Island Sound in Lloyd Harbor, New York. Architecture and Design by Smiros & Smiros Architects. Built by Stokkers + Company.
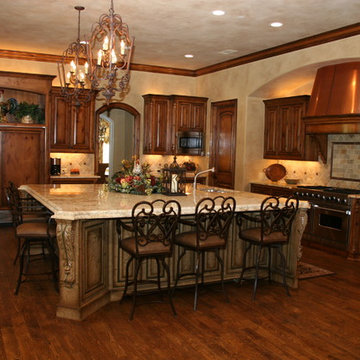
Huge elegant l-shaped dark wood floor and brown floor eat-in kitchen photo in Dallas with a single-bowl sink, raised-panel cabinets, dark wood cabinets, granite countertops, beige backsplash, ceramic backsplash, paneled appliances and an island
Huge Traditional Home Design Ideas
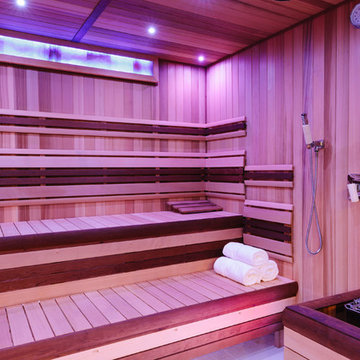
Photo Credit:
Aimée Mazzenga
Huge elegant multicolored tile porcelain tile and multicolored floor bathroom photo in Chicago with multicolored walls and a hinged shower door
Huge elegant multicolored tile porcelain tile and multicolored floor bathroom photo in Chicago with multicolored walls and a hinged shower door
64
























