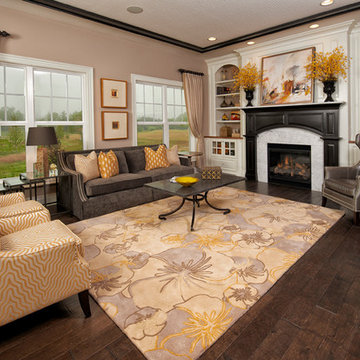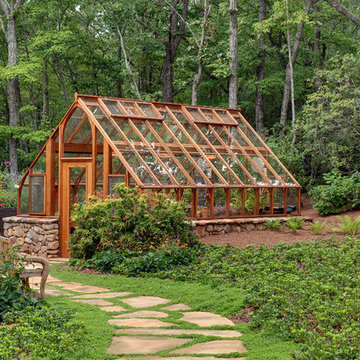Traditional Home Design Ideas

The homeowners were ready to renovate this basement to add more living space for the entire family. Before, the basement was used as a playroom, guest room and dark laundry room! In order to give the illusion of higher ceilings, the acoustical ceiling tiles were removed and everything was painted white. The renovated space is now used not only as extra living space, but also a room to entertain in.
Photo Credit: Natan Shar of BHAMTOURS
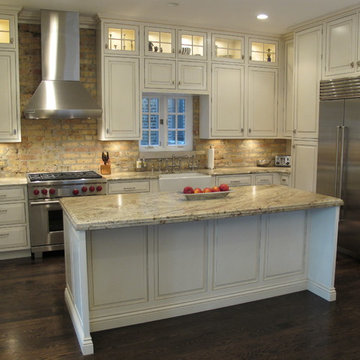
Backsplash is brick from the late 1800's. Photo: Dresner Design | Scott Dresner | Chicago | custom remodel
Inspiration for a timeless kitchen remodel in Chicago with stainless steel appliances
Inspiration for a timeless kitchen remodel in Chicago with stainless steel appliances

Example of a classic kitchen design in Columbus with gray cabinets and shaker cabinets
Find the right local pro for your project

The subtle use of finishes along with the highly functional use of space, creates a kitchen that is comfortable and blends seamlessly with the architecture of this craftsman style home.
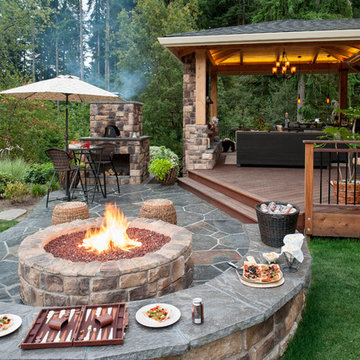
Outdoor Living Spaces, Seat Wall, Firepit, Outdoor Fireplaces, Gazebo, Covered Wood Structures, Wood Fire Oven, Pizza Over, Custom Wood Decking, Ambient Landscape Lighting, Concrete Paver Hardscape

Angle Eye Photography
Inspiration for a timeless white tile and marble tile powder room remodel in Philadelphia with furniture-like cabinets, marble countertops and white countertops
Inspiration for a timeless white tile and marble tile powder room remodel in Philadelphia with furniture-like cabinets, marble countertops and white countertops
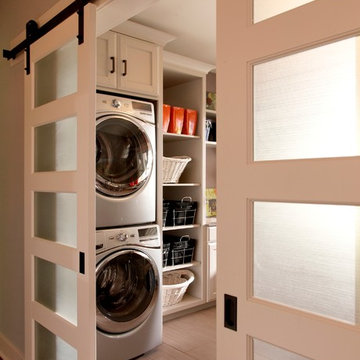
www.VanBrouck.com
BradZieglerPhotography.com
Inspiration for a timeless laundry room remodel in Detroit with a stacked washer/dryer
Inspiration for a timeless laundry room remodel in Detroit with a stacked washer/dryer

Sponsored
Columbus, OH
Free consultation for landscape design!
Peabody Landscape Group
Franklin County's Reliable Landscape Design & Contracting

A growing family, a rambling Georgian estate. The question: how to imbue tradition with a fresh spirit? The charge was to maintain the idea of old school charm without the interior feeling just… old. An illustration could be found in picture molding (which we added, then painted to disappear into the walls) or a modern plaster sculpture teetering upon an old barrister bookcase. Charm, with a wink.
Photography by John Bessler

Roof Color: Weathered Wood
Siding Color: Benjamin Moore matched to C2 Paint's Wood Ash Color.
Large traditional gray two-story wood house exterior idea in Boston with a shingle roof
Large traditional gray two-story wood house exterior idea in Boston with a shingle roof

Custom trellis stained Benjamin Moore Yorktowne Green HC-133 are supports for espaliered apple trees and a backdrop for a small deer resistant perennial bed.
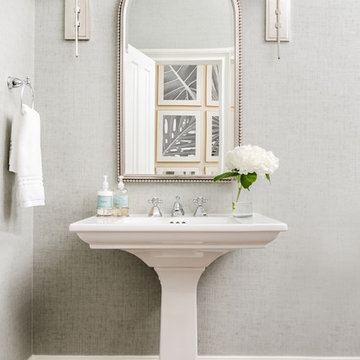
tiffany ringwald
Powder room - traditional dark wood floor and brown floor powder room idea in Charlotte with gray walls and a pedestal sink
Powder room - traditional dark wood floor and brown floor powder room idea in Charlotte with gray walls and a pedestal sink

Alise O'Brien
Inspiration for a mid-sized timeless kids' gray tile and marble tile mosaic tile floor and white floor bathroom remodel in St Louis with an undermount tub and blue walls
Inspiration for a mid-sized timeless kids' gray tile and marble tile mosaic tile floor and white floor bathroom remodel in St Louis with an undermount tub and blue walls
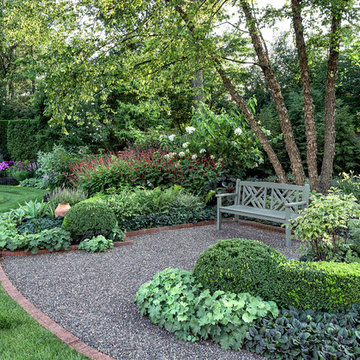
Mike Crews Photography
Photo of a traditional backyard gravel formal garden in Chicago.
Photo of a traditional backyard gravel formal garden in Chicago.

Kitchen pantry - large traditional l-shaped dark wood floor and brown floor kitchen pantry idea in Houston with open cabinets and gray cabinets

Example of a large classic l-shaped medium tone wood floor and brown floor kitchen pantry design in Phoenix with a farmhouse sink, raised-panel cabinets, white cabinets, wood countertops, multicolored backsplash, colored appliances, two islands and brown countertops

Jason Miller, Pixelate Ltd.
Bathroom - small traditional master multicolored tile and ceramic tile porcelain tile and beige floor bathroom idea in Cleveland with beaded inset cabinets, blue cabinets, a one-piece toilet, beige walls, an undermount sink, quartz countertops and a hinged shower door
Bathroom - small traditional master multicolored tile and ceramic tile porcelain tile and beige floor bathroom idea in Cleveland with beaded inset cabinets, blue cabinets, a one-piece toilet, beige walls, an undermount sink, quartz countertops and a hinged shower door

Kelly Christine
Example of a mid-sized classic dark wood floor and brown floor kitchen design in Dallas with a farmhouse sink, recessed-panel cabinets, blue cabinets, quartz countertops, white backsplash, subway tile backsplash, paneled appliances and an island
Example of a mid-sized classic dark wood floor and brown floor kitchen design in Dallas with a farmhouse sink, recessed-panel cabinets, blue cabinets, quartz countertops, white backsplash, subway tile backsplash, paneled appliances and an island
Traditional Home Design Ideas

Sponsored
London, OH
Fine Designs & Interiors, Ltd.
Columbus Leading Interior Designer - Best of Houzz 2014-2022
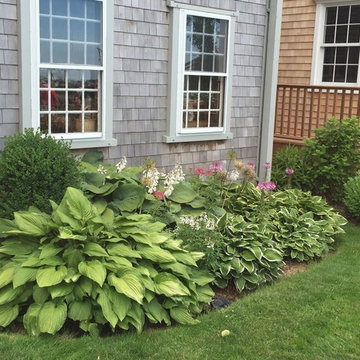
Inspiration for a mid-sized traditional partial sun front yard mulch landscaping in Boston for spring.

One of the main features of the space is the natural lighting. The windows allow someone to feel they are in their own private oasis. The wide plank European oak floors, with a brushed finish, contribute to the warmth felt in this bathroom, along with warm neutrals, whites and grays. The counter tops are a stunning Calcatta Latte marble as is the basket weaved shower floor, 1x1 square mosaics separating each row of the large format, rectangular tiles, also marble. Lighting is key in any bathroom and there is more than sufficient lighting provided by Ralph Lauren, by Circa Lighting. Classic, custom designed cabinetry optimizes the space by providing plenty of storage for toiletries, linens and more. Holger Obenaus Photography did an amazing job capturing this light filled and luxurious master bathroom. Built by Novella Homes and designed by Lorraine G Vale
Holger Obenaus Photography
64

























