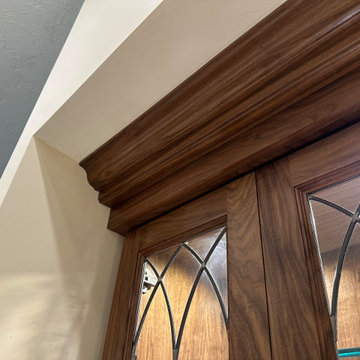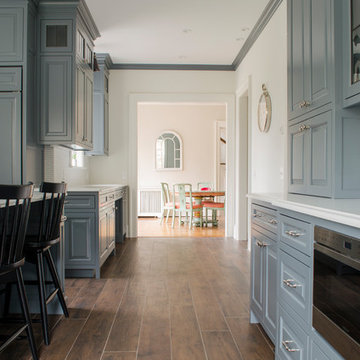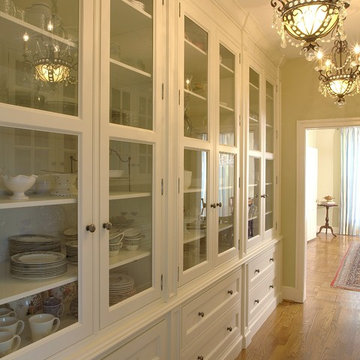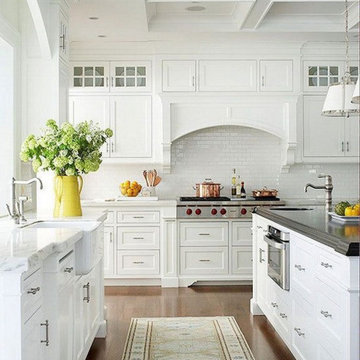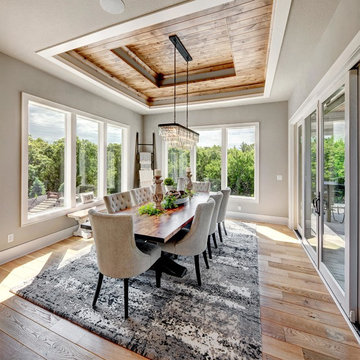Traditional Home Design Ideas
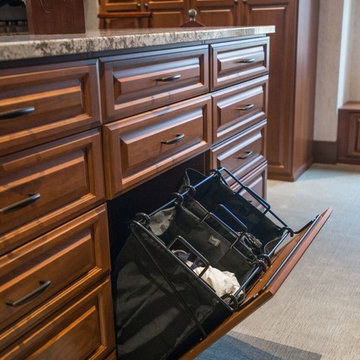
Inspiration for a mid-sized timeless gender-neutral carpeted and beige floor walk-in closet remodel in Denver with raised-panel cabinets and medium tone wood cabinets
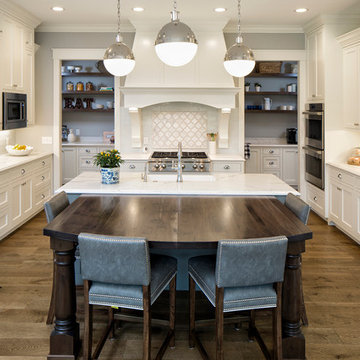
Landmark Photography
Example of a large classic u-shaped medium tone wood floor open concept kitchen design in Minneapolis with a farmhouse sink, white cabinets, white backsplash, paneled appliances, an island, shaker cabinets, marble countertops and subway tile backsplash
Example of a large classic u-shaped medium tone wood floor open concept kitchen design in Minneapolis with a farmhouse sink, white cabinets, white backsplash, paneled appliances, an island, shaker cabinets, marble countertops and subway tile backsplash
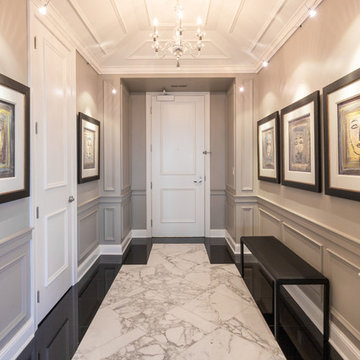
Example of a mid-sized classic marble floor entryway design in Minneapolis with gray walls and a white front door
Find the right local pro for your project

Tall board and batten wainscoting is used to wrap this ensuite bath. An antique dresser was converted into a sink.
Inspiration for a mid-sized timeless master marble floor and gray floor bathroom remodel in Nashville with a drop-in sink, marble countertops, white countertops, dark wood cabinets, purple walls and recessed-panel cabinets
Inspiration for a mid-sized timeless master marble floor and gray floor bathroom remodel in Nashville with a drop-in sink, marble countertops, white countertops, dark wood cabinets, purple walls and recessed-panel cabinets

Large elegant l-shaped light wood floor and brown floor eat-in kitchen photo in Philadelphia with a drop-in sink, beaded inset cabinets, green cabinets, quartz countertops, white backsplash, marble backsplash, stainless steel appliances, an island and white countertops

The site for this new house was specifically selected for its proximity to nature while remaining connected to the urban amenities of Arlington and DC. From the beginning, the homeowners were mindful of the environmental impact of this house, so the goal was to get the project LEED certified. Even though the owner’s programmatic needs ultimately grew the house to almost 8,000 square feet, the design team was able to obtain LEED Silver for the project.
The first floor houses the public spaces of the program: living, dining, kitchen, family room, power room, library, mudroom and screened porch. The second and third floors contain the master suite, four bedrooms, office, three bathrooms and laundry. The entire basement is dedicated to recreational spaces which include a billiard room, craft room, exercise room, media room and a wine cellar.
To minimize the mass of the house, the architects designed low bearing roofs to reduce the height from above, while bringing the ground plain up by specifying local Carder Rock stone for the foundation walls. The landscape around the house further anchored the house by installing retaining walls using the same stone as the foundation. The remaining areas on the property were heavily landscaped with climate appropriate vegetation, retaining walls, and minimal turf.
Other LEED elements include LED lighting, geothermal heating system, heat-pump water heater, FSA certified woods, low VOC paints and high R-value insulation and windows.
Hoachlander Davis Photography
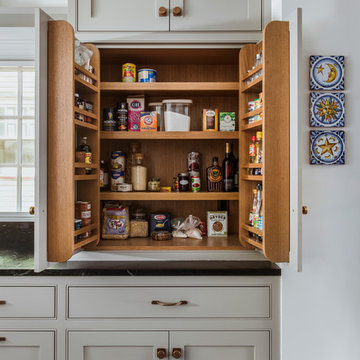
Remodel by Tricolor Construction
Interior Design by Maison Inc.
Photos by David Papazian
Large elegant u-shaped gray floor kitchen pantry photo in Portland with an undermount sink, beaded inset cabinets, gray cabinets, blue backsplash, paneled appliances, an island and black countertops
Large elegant u-shaped gray floor kitchen pantry photo in Portland with an undermount sink, beaded inset cabinets, gray cabinets, blue backsplash, paneled appliances, an island and black countertops
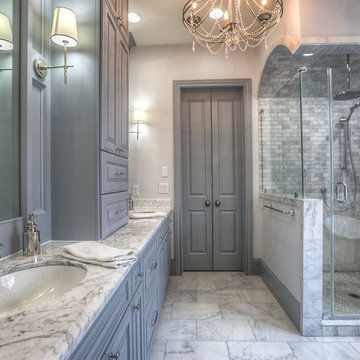
Inspiration for a large timeless master white tile and marble tile marble floor bathroom remodel in Houston with raised-panel cabinets, gray cabinets, white walls, an undermount sink and marble countertops
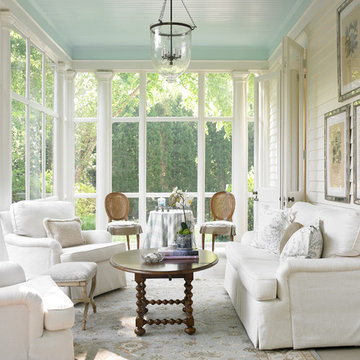
Sunroom - traditional sunroom idea in Atlanta with no fireplace and a standard ceiling

Open plan dining, kitchen and family room. Marvin French Doors and Transoms. Photography by Pete Weigley
Inspiration for a timeless open concept medium tone wood floor living room remodel in New York with gray walls, a corner fireplace, a wood fireplace surround and a media wall
Inspiration for a timeless open concept medium tone wood floor living room remodel in New York with gray walls, a corner fireplace, a wood fireplace surround and a media wall

Inspiration for a mid-sized timeless l-shaped dark wood floor and brown floor kitchen pantry remodel in Boston with an undermount sink, white cabinets, granite countertops, multicolored backsplash, ceramic backsplash, stainless steel appliances and recessed-panel cabinets
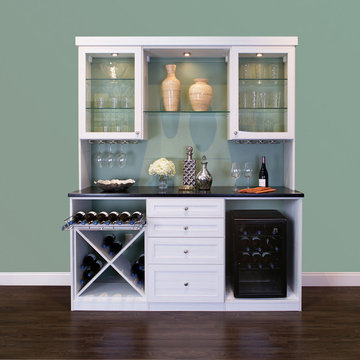
Perfect Wine Bar with Refrigerator and Bottle Storage
Inspiration for a mid-sized timeless single-wall travertine floor and beige floor wet bar remodel in Charleston with no sink, flat-panel cabinets, gray cabinets and solid surface countertops
Inspiration for a mid-sized timeless single-wall travertine floor and beige floor wet bar remodel in Charleston with no sink, flat-panel cabinets, gray cabinets and solid surface countertops
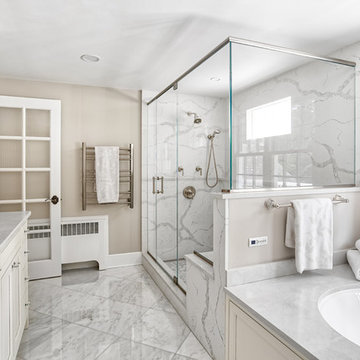
Stunning view into this newly remodeled master bathroom. Full custom vanity with mosaic accent tile, BainUltra tub, House of Rohl fixtures in polished nickel and a stately shower with stone slab walls.
Photos by Chris Veith
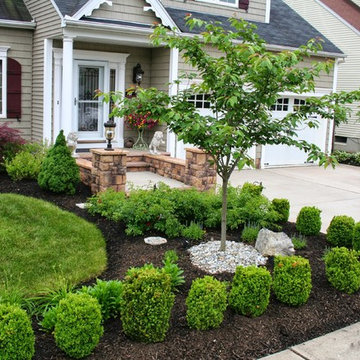
This is an example of a mid-sized traditional full sun front yard concrete paver landscaping in New York for spring.
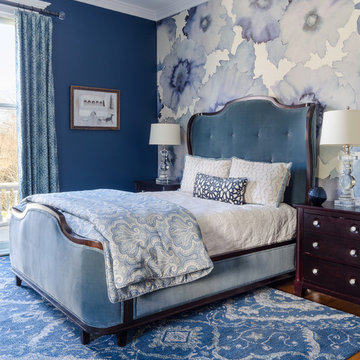
John Magor Photography
Elegant medium tone wood floor and brown floor bedroom photo in Richmond with blue walls
Elegant medium tone wood floor and brown floor bedroom photo in Richmond with blue walls
Traditional Home Design Ideas
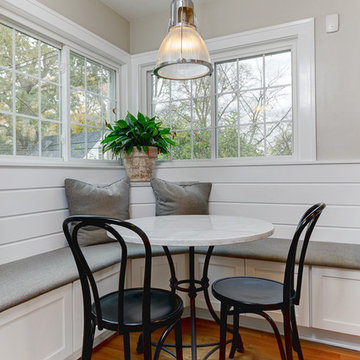
Sponsored
Columbus, OH
Hope Restoration & General Contracting
Columbus Design-Build, Kitchen & Bath Remodeling, Historic Renovations
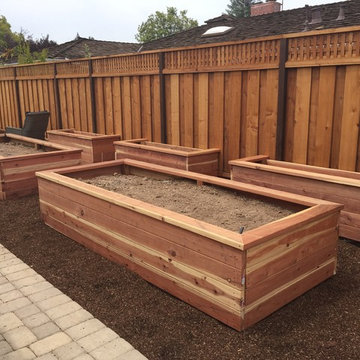
Daniel Haniger - Designer/Consultant - 408-499-4684
Photo of a mid-sized traditional full sun backyard brick landscaping in San Francisco for spring.
Photo of a mid-sized traditional full sun backyard brick landscaping in San Francisco for spring.
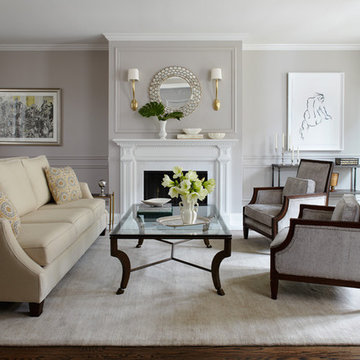
Werner Straube
Living room - large traditional formal and enclosed medium tone wood floor and brown floor living room idea in Chicago with gray walls, a standard fireplace and a stone fireplace
Living room - large traditional formal and enclosed medium tone wood floor and brown floor living room idea in Chicago with gray walls, a standard fireplace and a stone fireplace
113

























