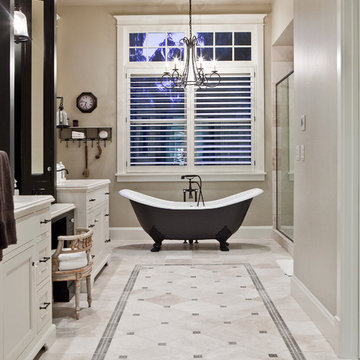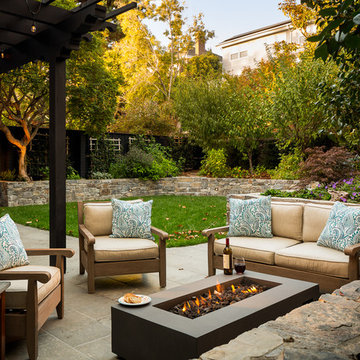Traditional Home Design Ideas
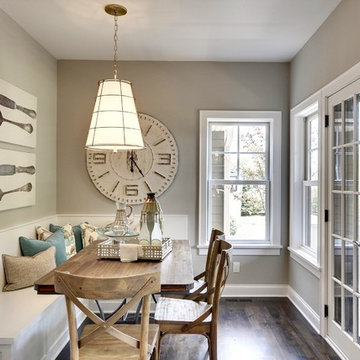
Kitchen/dining room combo - mid-sized traditional dark wood floor kitchen/dining room combo idea in Minneapolis
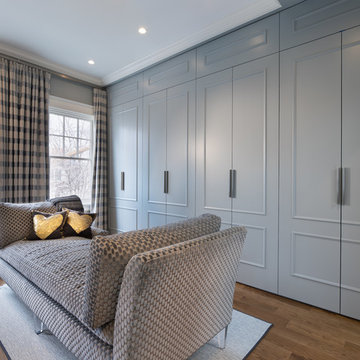
Morgan Howarth Photograhy
Bedroom - mid-sized traditional master medium tone wood floor bedroom idea in DC Metro with gray walls
Bedroom - mid-sized traditional master medium tone wood floor bedroom idea in DC Metro with gray walls

Elegant brown floor laundry room photo in Detroit with a farmhouse sink, shaker cabinets, dark wood cabinets, beige walls and a side-by-side washer/dryer
Find the right local pro for your project
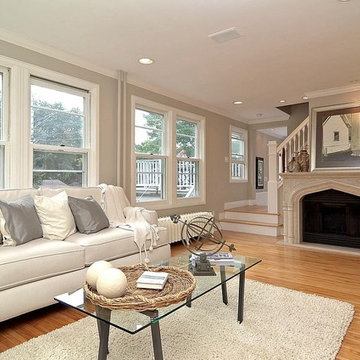
This room got such a dramatic transformation! The previous owner had brought it into the late 80's/early 90's, though the home was 100 years old. I wanted to bring some of that old charm back into the place. We added the newel post, railing, discovered original hardwoods and refinished the flooring and stairs, and my favorite piece was the very heavy marble fireplace surround. I found it on Craigslist for 800$. It was my first purchase for this home and was the inspiration piece for the rest of the house!
This photo crops out the other sofa and room divider with columns that separate the living room from the dining room. To see the room in entirety (or the entire home) feel free to look at my project titled " Minneapolis Home."
Staging by Cindy Montgomery of Showhomes, Minneapolis.
Photo by Obeo, Minneapolis.
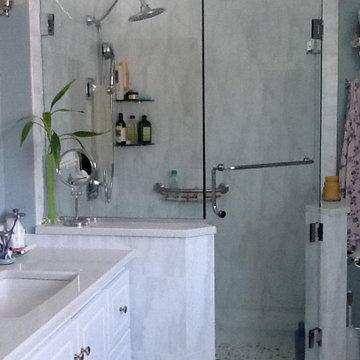
Inspiration for a mid-sized timeless master gray tile, white tile and stone slab corner shower remodel in New York with raised-panel cabinets, white cabinets, gray walls, an undermount sink, solid surface countertops and a hinged shower door
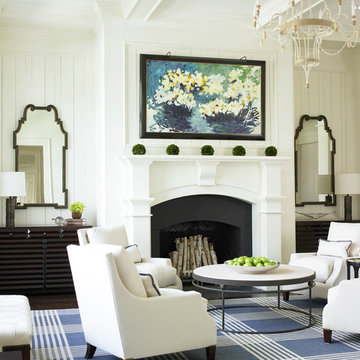
Photo by Emily Followill
Elegant living room photo in Atlanta with white walls, a standard fireplace and no tv
Elegant living room photo in Atlanta with white walls, a standard fireplace and no tv

The site for this new house was specifically selected for its proximity to nature while remaining connected to the urban amenities of Arlington and DC. From the beginning, the homeowners were mindful of the environmental impact of this house, so the goal was to get the project LEED certified. Even though the owner’s programmatic needs ultimately grew the house to almost 8,000 square feet, the design team was able to obtain LEED Silver for the project.
The first floor houses the public spaces of the program: living, dining, kitchen, family room, power room, library, mudroom and screened porch. The second and third floors contain the master suite, four bedrooms, office, three bathrooms and laundry. The entire basement is dedicated to recreational spaces which include a billiard room, craft room, exercise room, media room and a wine cellar.
To minimize the mass of the house, the architects designed low bearing roofs to reduce the height from above, while bringing the ground plain up by specifying local Carder Rock stone for the foundation walls. The landscape around the house further anchored the house by installing retaining walls using the same stone as the foundation. The remaining areas on the property were heavily landscaped with climate appropriate vegetation, retaining walls, and minimal turf.
Other LEED elements include LED lighting, geothermal heating system, heat-pump water heater, FSA certified woods, low VOC paints and high R-value insulation and windows.
Hoachlander Davis Photography
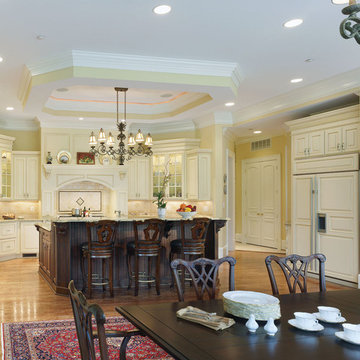
Sponsored
Over 300 locations across the U.S.
Schedule Your Free Consultation
Ferguson Bath, Kitchen & Lighting Gallery
Ferguson Bath, Kitchen & Lighting Gallery

Bob Narod Photography
Freestanding bathtub - large traditional master porcelain tile and gray floor freestanding bathtub idea in DC Metro with shaker cabinets, white cabinets, gray walls, an undermount sink, marble countertops and gray countertops
Freestanding bathtub - large traditional master porcelain tile and gray floor freestanding bathtub idea in DC Metro with shaker cabinets, white cabinets, gray walls, an undermount sink, marble countertops and gray countertops
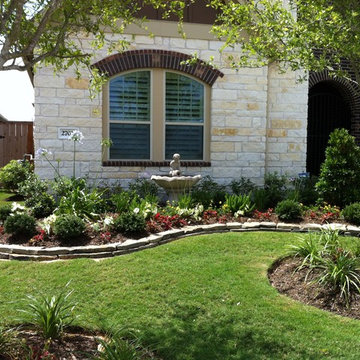
Photo of a large traditional full sun front yard concrete paver landscaping in Houston for summer.
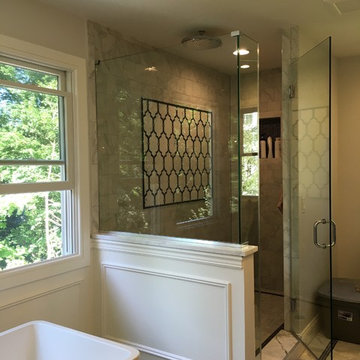
http://www.usframelessglassshowerdoor.com/
Inspiration for a mid-sized timeless master beige tile, black tile, brown tile and porcelain tile marble floor bathroom remodel in Newark with a one-piece toilet and beige walls
Inspiration for a mid-sized timeless master beige tile, black tile, brown tile and porcelain tile marble floor bathroom remodel in Newark with a one-piece toilet and beige walls

Sara Essex Bradley
Kitchen - small traditional l-shaped kitchen idea in New Orleans with a drop-in sink, shaker cabinets, gray cabinets, wood countertops, white appliances and a peninsula
Kitchen - small traditional l-shaped kitchen idea in New Orleans with a drop-in sink, shaker cabinets, gray cabinets, wood countertops, white appliances and a peninsula
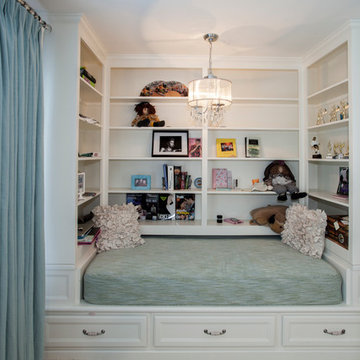
Cozy reading nook in a girl's bedroom includes open shelving and built in drawers. The perfect spot to curl up and read a book or chat on the phone!
Photos by Alicia's Art, LLC
RUDLOFF Custom Builders, is a residential construction company that connects with clients early in the design phase to ensure every detail of your project is captured just as you imagined. RUDLOFF Custom Builders will create the project of your dreams that is executed by on-site project managers and skilled craftsman, while creating lifetime client relationships that are build on trust and integrity.
We are a full service, certified remodeling company that covers all of the Philadelphia suburban area including West Chester, Gladwynne, Malvern, Wayne, Haverford and more.
As a 6 time Best of Houzz winner, we look forward to working with you on your next project.
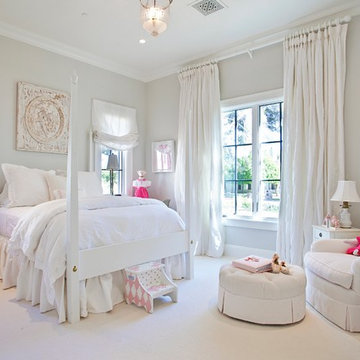
Amy E. Photography
Inspiration for a mid-sized timeless girl carpeted and white floor kids' room remodel in Phoenix with gray walls
Inspiration for a mid-sized timeless girl carpeted and white floor kids' room remodel in Phoenix with gray walls

Sponsored
Columbus, OH
Dave Fox Design Build Remodelers
Columbus Area's Luxury Design Build Firm | 17x Best of Houzz Winner!
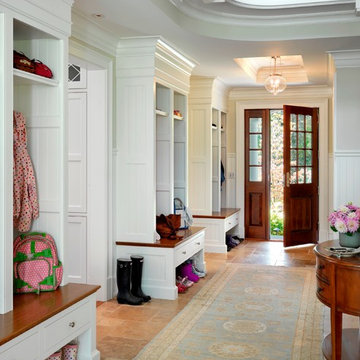
Photography by Richard Mandelkorn
Mudroom - large traditional mudroom idea in Boston with white walls and a dark wood front door
Mudroom - large traditional mudroom idea in Boston with white walls and a dark wood front door
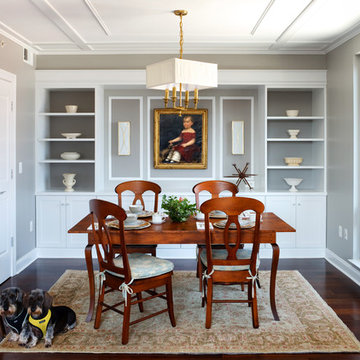
The large living-dining room lacked a focal point and storage.
To compensate for this we designed a built-in that functioned
as a buffet, china and display. The built-in is the true focal point of the space. A family painting, flanked by sconces and shelving for collectables, makes the space personal.
Traditional Home Design Ideas

Sponsored
Delaware, OH
Buckeye Basements, Inc.
Central Ohio's Basement Finishing ExpertsBest Of Houzz '13-'21

Diane Burgoyne Interiors
Photography by Tim Proctor
Example of a classic underground carpeted and gray floor basement design in Philadelphia with blue walls and no fireplace
Example of a classic underground carpeted and gray floor basement design in Philadelphia with blue walls and no fireplace
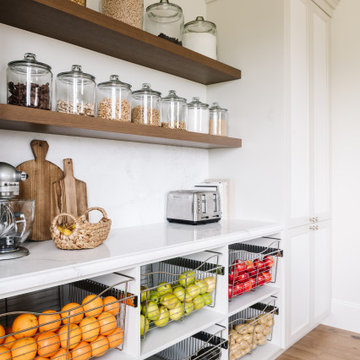
Kitchen pantry - traditional light wood floor kitchen pantry idea in Salt Lake City with white cabinets, white backsplash and white countertops
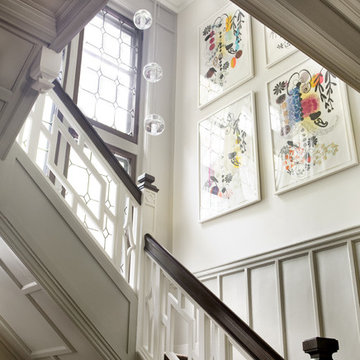
Photography: Eric Roth Photography
Example of a classic wood railing staircase design in Boston
Example of a classic wood railing staircase design in Boston
96

























