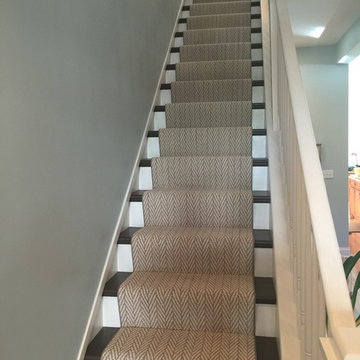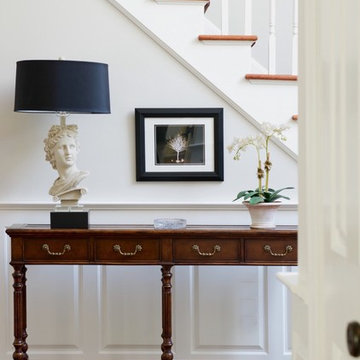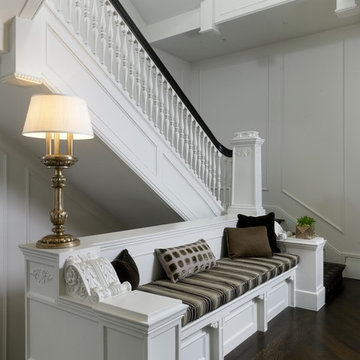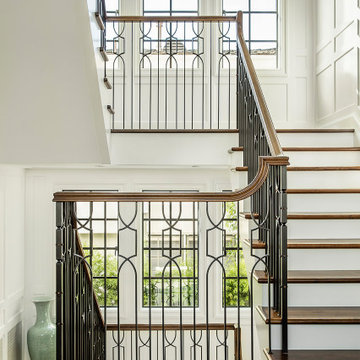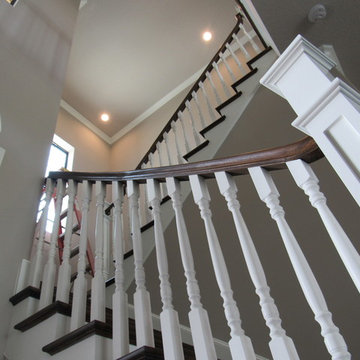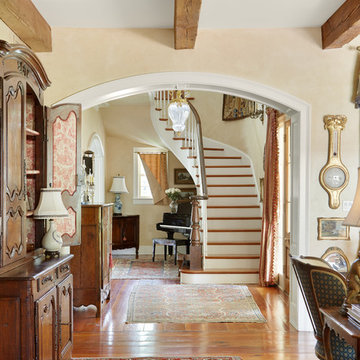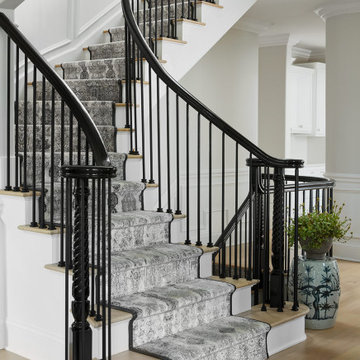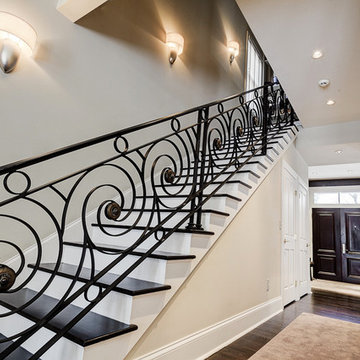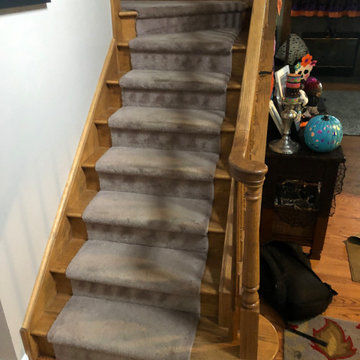Traditional Staircase Ideas
Sort by:Popular Today
621 - 640 of 82,200 photos
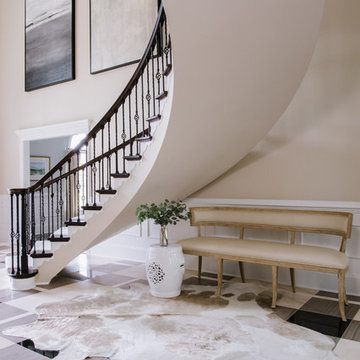
Photo by Robert Radifera; Styled by Charlotte Safavi.
Elegant wooden curved metal railing staircase photo in DC Metro with painted risers
Elegant wooden curved metal railing staircase photo in DC Metro with painted risers
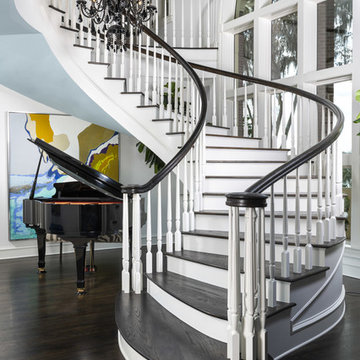
Elegant wooden curved wood railing staircase photo in Tampa with painted risers
Find the right local pro for your project
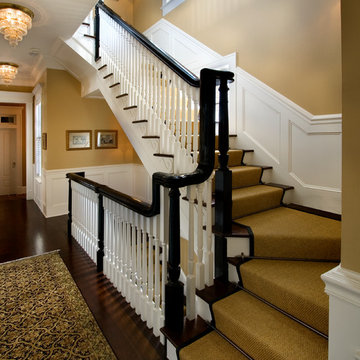
entry
Staircase - large traditional carpeted straight wood railing staircase idea in Orlando with wooden risers
Staircase - large traditional carpeted straight wood railing staircase idea in Orlando with wooden risers
Mid-sized elegant wooden curved wood railing staircase photo in San Francisco with painted risers
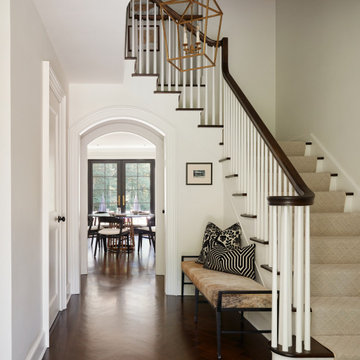
Front entry and staircase with an arched opening to the dining area. Featuring a dark hardwood floor and hand rail.
Example of a mid-sized classic staircase design in Other
Example of a mid-sized classic staircase design in Other
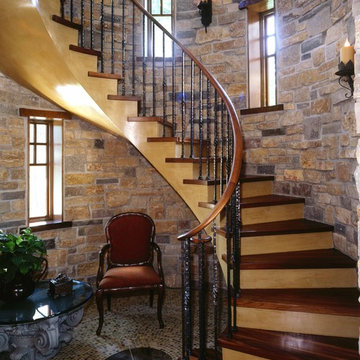
Example of a mid-sized classic wooden curved wood railing staircase design in Minneapolis with wooden risers
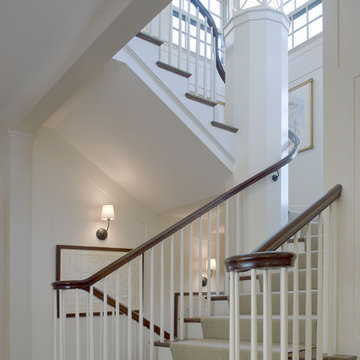
Hillside Farmhouse sits on a steep East-sloping hill. We set it across the slope, which allowed us to separate the site into a public, arrival side to the North and a private, garden side to the South. The house becomes the long wall, one room wide, that organizes the site into its two parts.
The garage wing, running perpendicularly to the main house, forms a courtyard at the front door. Cars driving in are welcomed by the wide front portico and interlocking stair tower. On the opposite side, under a parade of dormers, the Dining Room saddle-bags into the garden, providing views to the South and East. Its generous overhang keeps out the hot summer sun, but brings in the winter sun.
The house is a hybrid of ‘farm house’ and ‘country house’. It simultaneously relates to the active contiguous farm and the classical imagery prevalent in New England architecture.
Photography by Robert Benson and Brian Tetrault
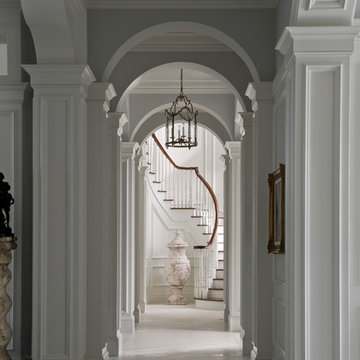
stephen allen photography
Large elegant wooden curved staircase photo in Miami with painted risers
Large elegant wooden curved staircase photo in Miami with painted risers

Sponsored
Columbus, OH

Authorized Dealer
Traditional Hardwood Floors LLC
Your Industry Leading Flooring Refinishers & Installers in Columbus
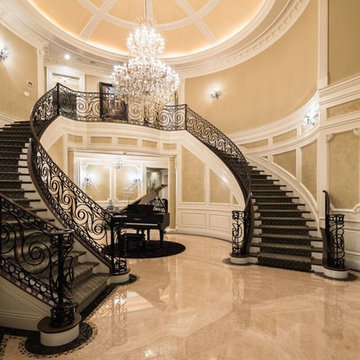
David Guettler
Elegant wooden curved staircase photo in Los Angeles with painted risers
Elegant wooden curved staircase photo in Los Angeles with painted risers

This large gated estate includes one of the original Ross cottages that served as a summer home for people escaping San Francisco's fog. We took the main residence built in 1941 and updated it to the current standards of 2020 while keeping the cottage as a guest house. A massive remodel in 1995 created a classic white kitchen. To add color and whimsy, we installed window treatments fabricated from a Josef Frank citrus print combined with modern furnishings. Throughout the interiors, foliate and floral patterned fabrics and wall coverings blur the inside and outside worlds.
Traditional Staircase Ideas
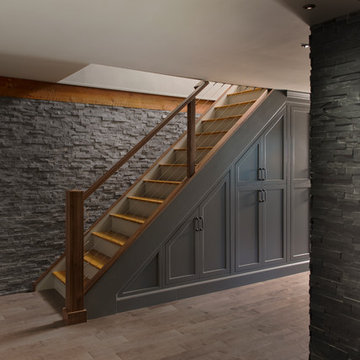
Complete Custom Basement / Lower Level Renovation.
Photography by: Ben Gebo
For Before and After Photos please see our Facebook Account.
https://www.facebook.com/pages/Pinney-Designs/156913921096192
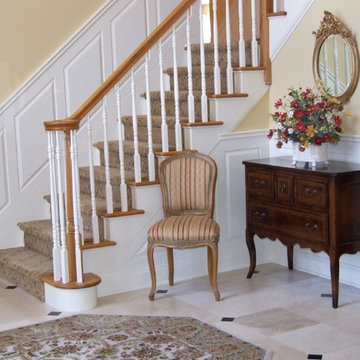
Staircase - mid-sized traditional carpeted l-shaped wood railing staircase idea in New York with carpeted risers
32






