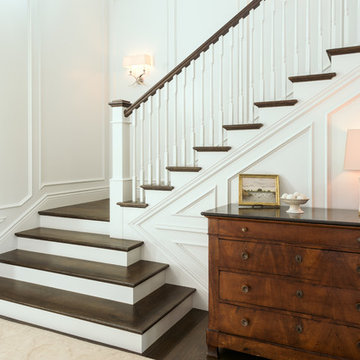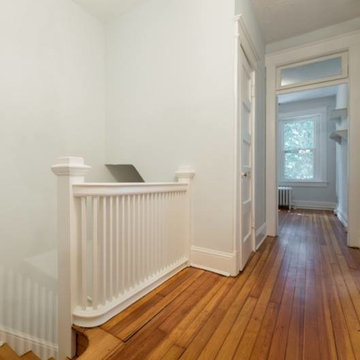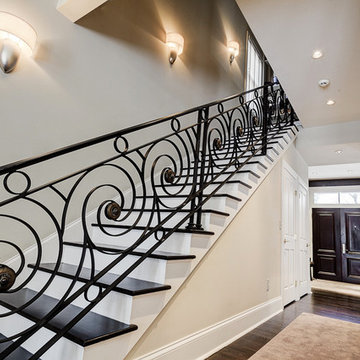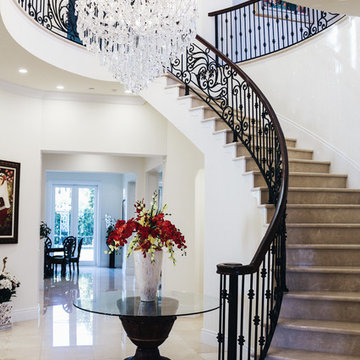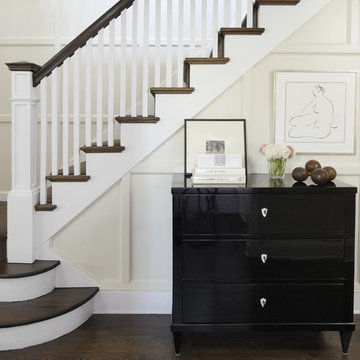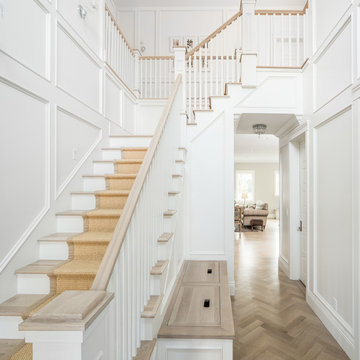Traditional Staircase Ideas
Refine by:
Budget
Sort by:Popular Today
301 - 320 of 82,198 photos
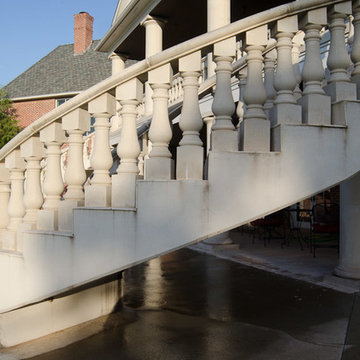
Christopher Lee & Company Fine Homes
Inspiration for a timeless staircase remodel in Oklahoma City
Inspiration for a timeless staircase remodel in Oklahoma City
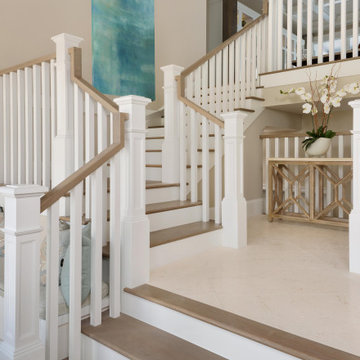
Example of a mid-sized classic painted l-shaped wood railing staircase design in Miami with painted risers
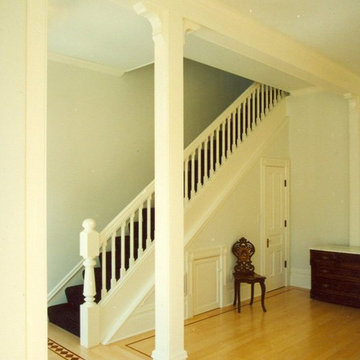
Major Renovation and Addition to a Victorian House in San Francisco, California’s Noe Valley Neighborhood
“Respectful but not reverential” was the phrase which guided our work in restoring and remodeling this Noe Valley Victorian residence. Once a single-family residence, the home had been clumsily divided into two flats in an earlier remodel. The owners wished to re-combine the two upper floors to create a single-family residence and create a small au pair unit at the rear of the ground floor, behind the garage. This work resulted in doubling the size of the house and completely gutting and reconfiguring the interior. Period hardware and light fixtures combine with custom casings and moldings to respect the existing architecture. Skylights and limestone counters introduce contemporary touches. Complete restoration of the façade included new custom windows with colored glass and new entry stairs.
Find the right local pro for your project
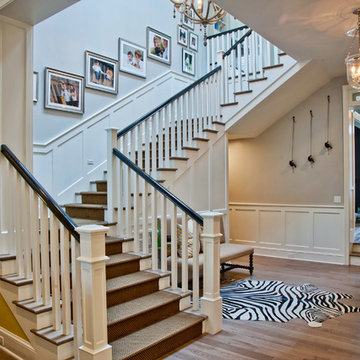
4,945 square foot two-story home, 6 bedrooms, 5 and ½ bathroom plus a secondary family room/teen room. The challenge for the design team of this beautiful New England Traditional home in Brentwood was to find the optimal design for a property with unique topography, the natural contour of this property has 12 feet of elevation fall from the front to the back of the property. Inspired by our client’s goal to create direct connection between the interior living areas and the exterior living spaces/gardens, the solution came with a gradual stepping down of the home design across the largest expanse of the property. With smaller incremental steps from the front property line to the entry door, an additional step down from the entry foyer, additional steps down from a raised exterior loggia and dining area to a slightly elevated lawn and pool area. This subtle approach accomplished a wonderful and fairly undetectable transition which presented a view of the yard immediately upon entry to the home with an expansive experience as one progresses to the rear family great room and morning room…both overlooking and making direct connection to a lush and magnificent yard. In addition, the steps down within the home created higher ceilings and expansive glass onto the yard area beyond the back of the structure. As you will see in the photographs of this home, the family area has a wonderful quality that really sets this home apart…a space that is grand and open, yet warm and comforting. A nice mixture of traditional Cape Cod, with some contemporary accents and a bold use of color…make this new home a bright, fun and comforting environment we are all very proud of. The design team for this home was Architect: P2 Design and Jill Wolff Interiors. Jill Wolff specified the interior finishes as well as furnishings, artwork and accessories.
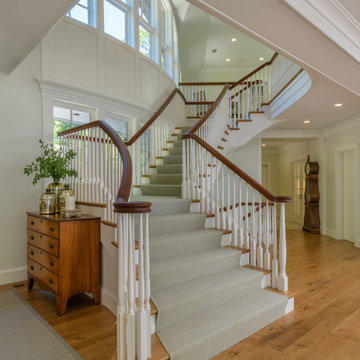
Architectural and Landscape Design By Bonin Architects & Associates
www.boninarchitects.com
Photography by John W. Hession
Example of a classic wooden wood railing staircase design in Boston with painted risers
Example of a classic wooden wood railing staircase design in Boston with painted risers
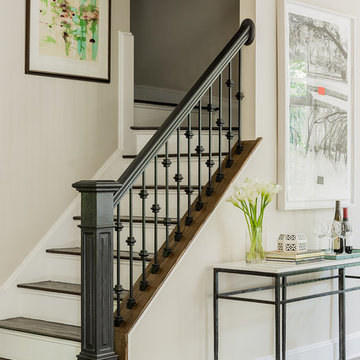
Janine Dowling Design, Inc.
www.janinedowling.com
Michael J. Lee Photography
Mid-sized elegant wooden l-shaped mixed material railing staircase photo in Boston with painted risers
Mid-sized elegant wooden l-shaped mixed material railing staircase photo in Boston with painted risers
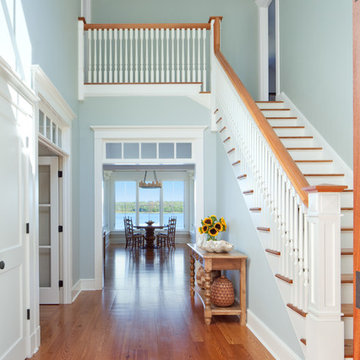
Anthony Crisafulli photography
Christopher Hall architect
Staircase - traditional staircase idea in Providence
Staircase - traditional staircase idea in Providence
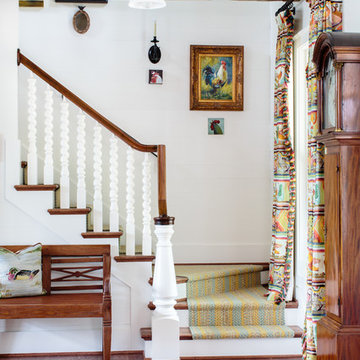
Example of a classic wooden l-shaped staircase design in Other with painted risers
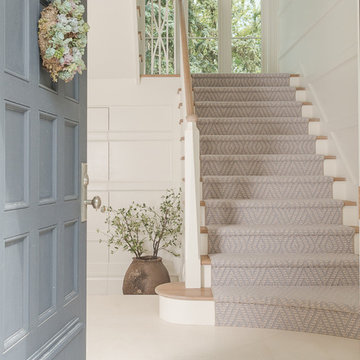
Example of a classic wooden u-shaped wood railing staircase design in Chicago with painted risers
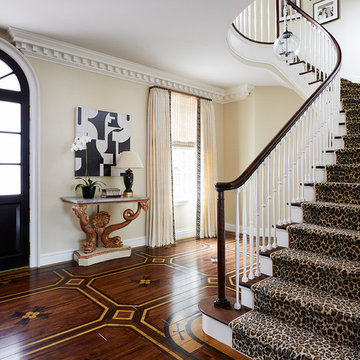
Lucas Allen
Inspiration for a large timeless wooden curved staircase remodel in Jacksonville with painted risers
Inspiration for a large timeless wooden curved staircase remodel in Jacksonville with painted risers
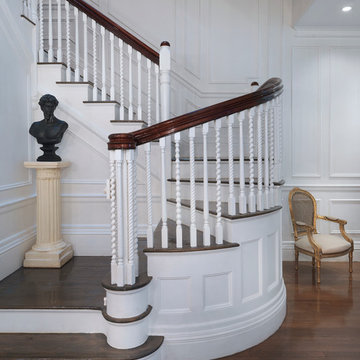
Nat Ray Photograper
Inspiration for a timeless staircase remodel in Boston
Inspiration for a timeless staircase remodel in Boston
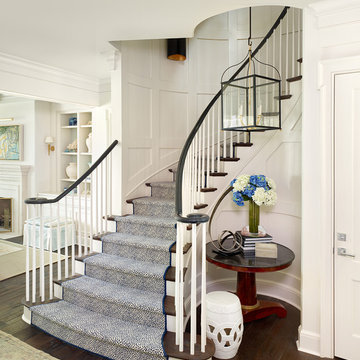
Holger Obenaus
Example of a classic wooden curved staircase design in Charleston with painted risers
Example of a classic wooden curved staircase design in Charleston with painted risers
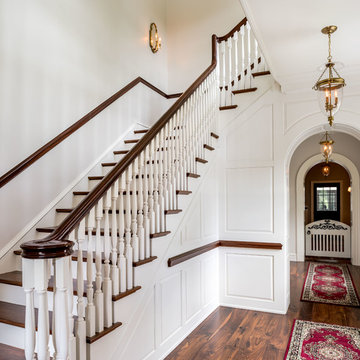
Angle Eye Photography
Inspiration for a timeless wooden l-shaped staircase remodel in Philadelphia with painted risers
Inspiration for a timeless wooden l-shaped staircase remodel in Philadelphia with painted risers
Traditional Staircase Ideas

Sponsored
Columbus, OH

Authorized Dealer
Traditional Hardwood Floors LLC
Your Industry Leading Flooring Refinishers & Installers in Columbus
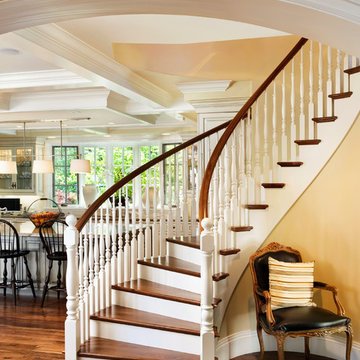
Builder: Markay Johnson Construction
visit: www.mjconstruction.com
Project Details:
Located on a beautiful corner lot of just over one acre, this sumptuous home presents Country French styling – with leaded glass windows, half-timber accents, and a steeply pitched roof finished in varying shades of slate. Completed in 2006, the home is magnificently appointed with traditional appeal and classic elegance surrounding a vast center terrace that accommodates indoor/outdoor living so easily. Distressed walnut floors span the main living areas, numerous rooms are accented with a bowed wall of windows, and ceilings are architecturally interesting and unique. There are 4 additional upstairs bedroom suites with the convenience of a second family room, plus a fully equipped guest house with two bedrooms and two bathrooms. Equally impressive are the resort-inspired grounds, which include a beautiful pool and spa just beyond the center terrace and all finished in Connecticut bluestone. A sport court, vast stretches of level lawn, and English gardens manicured to perfection complete the setting.
Photographer: Bernard Andre Photography
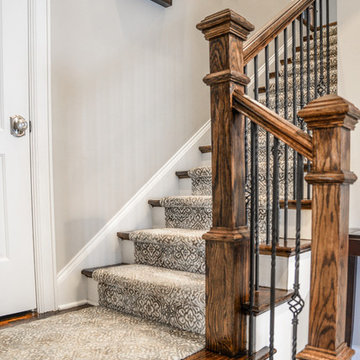
Bazemore Studios
Example of a mid-sized classic carpeted l-shaped mixed material railing staircase design in Charlotte with carpeted risers
Example of a mid-sized classic carpeted l-shaped mixed material railing staircase design in Charlotte with carpeted risers
16






