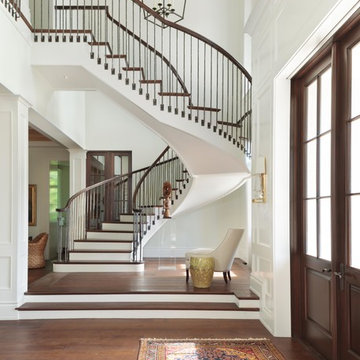Large Traditional Staircase Ideas
Refine by:
Budget
Sort by:Popular Today
1 - 20 of 6,833 photos
Item 1 of 4
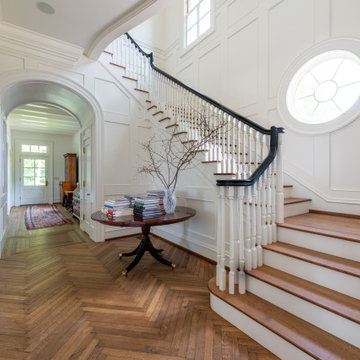
Large elegant wooden l-shaped wood railing and wall paneling staircase photo in Atlanta
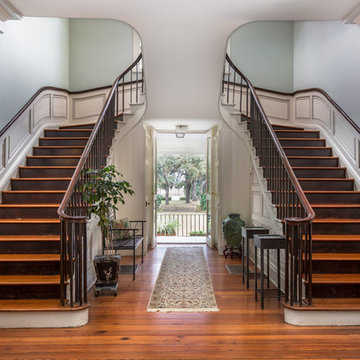
Federal-style Seabrook Plantation, constructed in 1810. The grand, double staircase was designed by James Hoban, the architect of the White House.
Interior Design by Jane Jilich.
As seen in Country Living Magazine
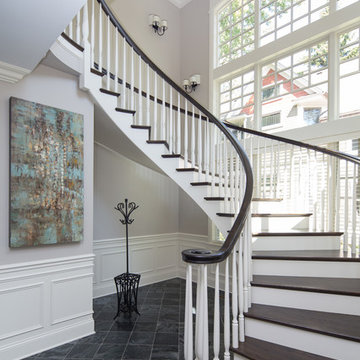
A beautiful custom built, curving two tone wooden staircase with white painted risers, dark walnut stained treads and handrail, huge two story windows, dotted with wall sconces, an abstract art painting, dark slate tile flooring, white wainscoting and crown moulding millwork.
Custom Home Builder and General Contractor for this Home:
Leinster Construction, Inc., Chicago, IL
www.leinsterconstruction.com
Miller + Miller Architectural Photography
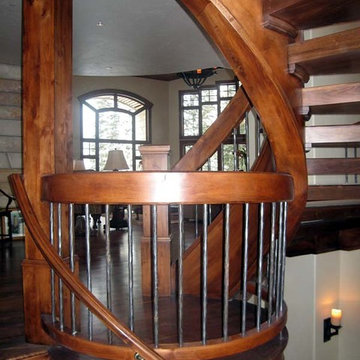
Titan Architectural Products, LLC dba Titan Stairs of Utah
Large elegant wooden curved open staircase photo in Salt Lake City
Large elegant wooden curved open staircase photo in Salt Lake City
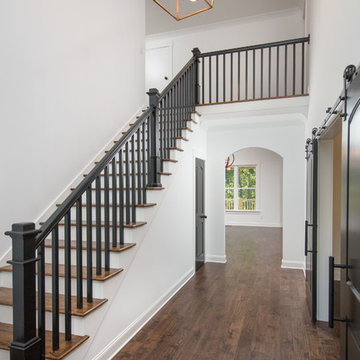
Inspiration for a large timeless wooden straight wood railing staircase remodel in Other with painted risers
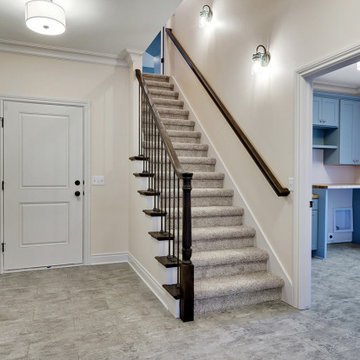
Inspiration for a large timeless carpeted straight wood railing staircase remodel in Detroit with carpeted risers

Mike Kaskel
Large elegant wooden l-shaped wood railing staircase photo in Houston with painted risers
Large elegant wooden l-shaped wood railing staircase photo in Houston with painted risers

stephen allen photography
Staircase - large traditional wooden curved staircase idea in Miami with painted risers
Staircase - large traditional wooden curved staircase idea in Miami with painted risers
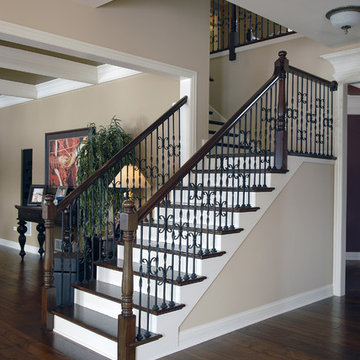
Rich deep brown pieces tie the rustic French Oak floor with the soft creamy whites to create this home. The creamy white rough cut stone fireplace and colored coffered ceilings complete the casual elegance. Floor: 7” wide-plank Vintage French Oak | Rustic Character | Victorian Collection hand scraped | pillowed edge | color Chestnut Brown | Satin Hardwax Oil. For more information please email us at: sales@signaturehardwoods.com

Entry renovation. Architecture, Design & Construction by USI Design & Remodeling.
Staircase - large traditional wooden l-shaped wood railing and wainscoting staircase idea in Dallas with wooden risers
Staircase - large traditional wooden l-shaped wood railing and wainscoting staircase idea in Dallas with wooden risers
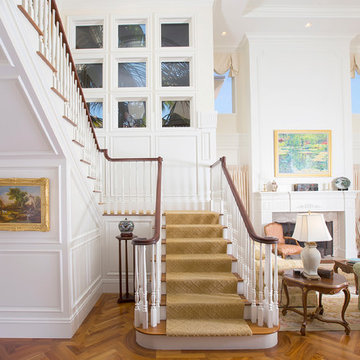
Designed by: McCormick & Wright
Photo taken by:Mindy Mellenbruch
Large elegant carpeted u-shaped staircase photo in San Diego with carpeted risers
Large elegant carpeted u-shaped staircase photo in San Diego with carpeted risers
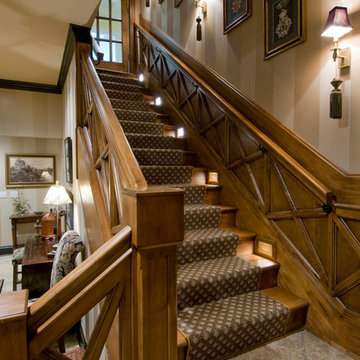
Michael Jacob
Large elegant wooden l-shaped wood railing staircase photo in Orlando with wooden risers
Large elegant wooden l-shaped wood railing staircase photo in Orlando with wooden risers
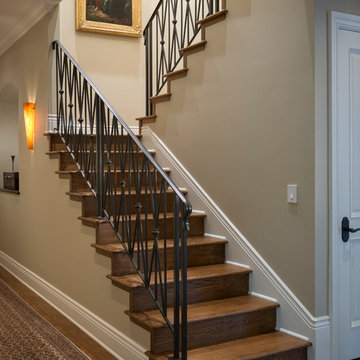
Step inside this stunning refined traditional home designed by our Lafayette studio. The luxurious interior seamlessly blends French country and classic design elements with contemporary touches, resulting in a timeless and sophisticated aesthetic. From the soft beige walls to the intricate detailing, every aspect of this home exudes elegance and warmth. The sophisticated living spaces feature inviting colors, high-end finishes, and impeccable attention to detail, making this home the perfect haven for relaxation and entertainment. Explore the photos to see how we transformed this stunning property into a true forever home.
---
Project by Douglah Designs. Their Lafayette-based design-build studio serves San Francisco's East Bay areas, including Orinda, Moraga, Walnut Creek, Danville, Alamo Oaks, Diablo, Dublin, Pleasanton, Berkeley, Oakland, and Piedmont.
For more about Douglah Designs, click here: http://douglahdesigns.com/
To learn more about this project, see here: https://douglahdesigns.com/featured-portfolio/european-charm/
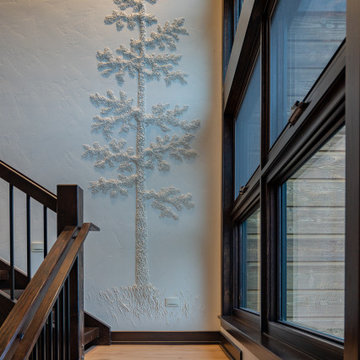
Large elegant wooden l-shaped open and mixed material railing staircase photo in Denver
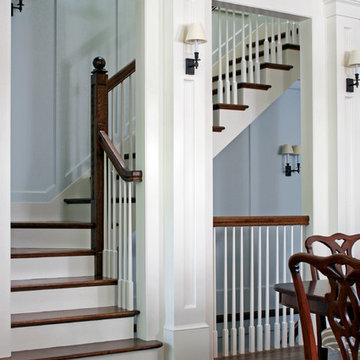
This gracious property in the award-winning Blaine school district - and just off the Southport Corridor - marries an old world European design sensibility with contemporary technologies and unique artisan details. With more than 5,200 square feet, the home has four bedrooms and three bathrooms on the second floor, including a luxurious master suite with a private terrace.
The house also boasts a distinct foyer; formal living and dining rooms designed in an open-plan concept; an expansive, eat-in, gourmet kitchen which is open to the first floor great room; lower-level family room; an attached, heated, 2-½ car garage with roof deck; a penthouse den and roof deck; and two additional rooms on the lower level which could be used as bedrooms, home offices or exercise rooms. The home, designed with an extra-wide floorplan, achieved through side yard relief, also has considerable, professionally-landscaped outdoor living spaces.
This brick and limestone residence has been designed with family-functional experiences and classically proportioned spaces in mind. Highly-efficient environmental technologies have been integrated into the design and construction and the plan also takes into consideration the incorporation of all types of advanced communications systems.
The home went under contract in less than 45 days in 2011.
Jim Yochum
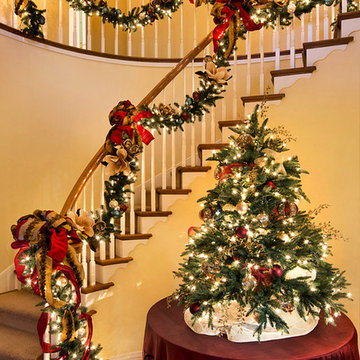
Inspiration for a large timeless wooden curved staircase remodel in San Francisco with painted risers
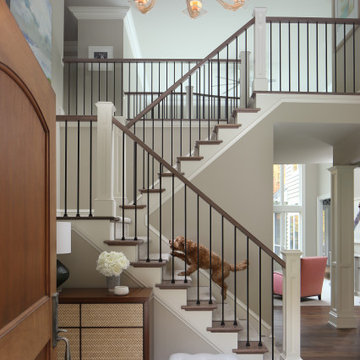
The foyer was transformed from a dated, cherry-saturated and traditional space with new stair components, breezy paint, and sophisticated furnishings from Jiun Ho, among others. Buster, the client’s younger of two mini golden-doodles, makes a cameo here as well.
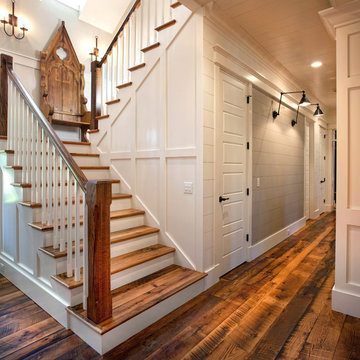
John McManus
Inspiration for a large timeless wooden l-shaped wood railing staircase remodel in Atlanta with painted risers
Inspiration for a large timeless wooden l-shaped wood railing staircase remodel in Atlanta with painted risers
Large Traditional Staircase Ideas
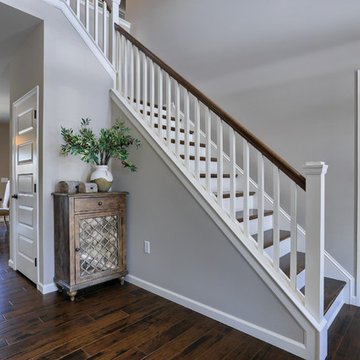
The staircase of the Dorchester Model, designed by Garman Builders, Inc. of Ephrata, PA - 2,600 square feet.
Photo Album: Justin Tearney
Example of a large classic wooden l-shaped staircase design in Other with painted risers
Example of a large classic wooden l-shaped staircase design in Other with painted risers
1






