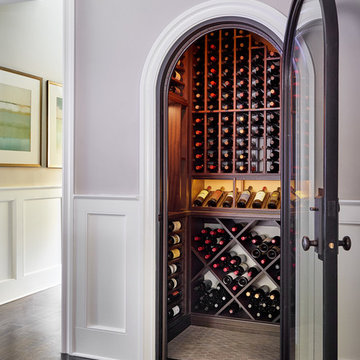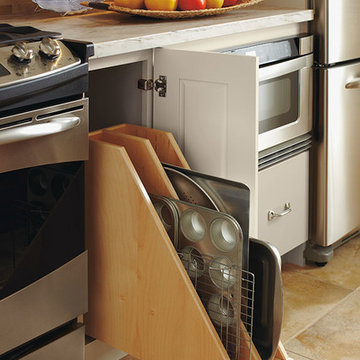Traditional Home Design Ideas

The patio and fire pit align with the kitchen and dining area of the home and flows outward from the redone existing deck.
Inspiration for a mid-sized timeless backyard concrete paver patio remodel in Milwaukee with no cover and a fire pit
Inspiration for a mid-sized timeless backyard concrete paver patio remodel in Milwaukee with no cover and a fire pit

Lori Hamilton Photography
Huge elegant master medium tone wood floor and brown floor bedroom photo in Miami with blue walls, a standard fireplace and a wood fireplace surround
Huge elegant master medium tone wood floor and brown floor bedroom photo in Miami with blue walls, a standard fireplace and a wood fireplace surround
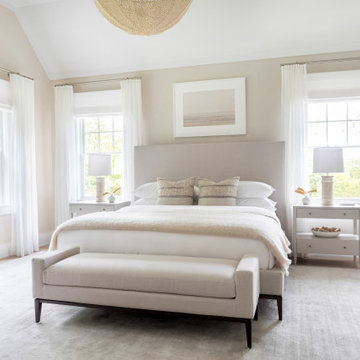
Architecture, Interior Design, Custom Furniture Design & Art Curation by Chango & Co.
Example of a large classic master light wood floor and brown floor bedroom design in New York with beige walls and no fireplace
Example of a large classic master light wood floor and brown floor bedroom design in New York with beige walls and no fireplace
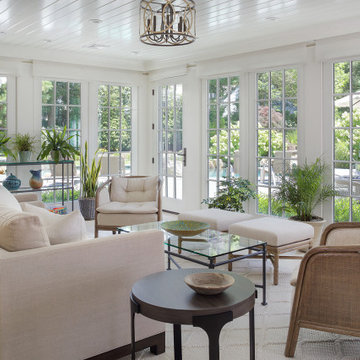
Sunroom flooded with natural light.
Inspiration for a timeless sunroom remodel in New York with a standard ceiling
Inspiration for a timeless sunroom remodel in New York with a standard ceiling
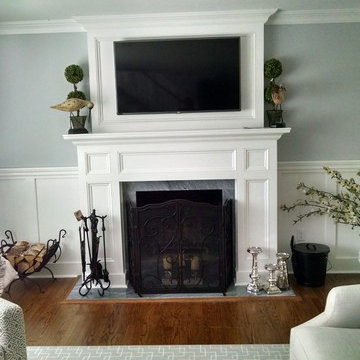
Traditional style fireplace mantel and surround.
Marble hearth and mouth surround.
All board and batten wainscotting to match.
Example of a mid-sized classic formal light wood floor living room design in New York with a standard fireplace and a tile fireplace
Example of a mid-sized classic formal light wood floor living room design in New York with a standard fireplace and a tile fireplace
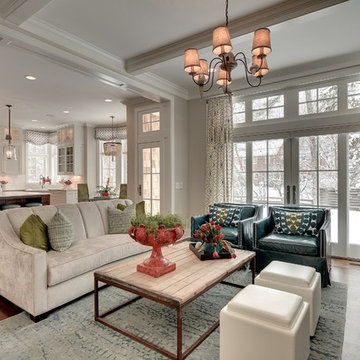
Mike McCaw - Spacecrafting / Architectural Photography
Example of a mid-sized classic open concept living room design in Minneapolis
Example of a mid-sized classic open concept living room design in Minneapolis
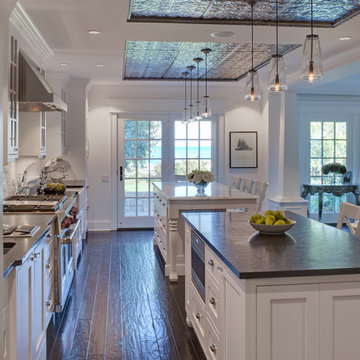
This remarkable renovation turned a 1950s kitchen into a modern culinary marvel. The unique design features a second island where guests can mingle and snack without hindering the chef. In the tradition of New England beachfront homes, huge bay windows offer a stunning view of the lake, and most appliances (including the Subzero refrigerator and Wolf warming drawer) are hidden within the cabinetry to maintain clean lines. Crisp white walls and furnishings contrast with dark walnut floors, an embossed tin ceiling, and countertops in Calcutta Gold marble and Cohiba antiqued granite
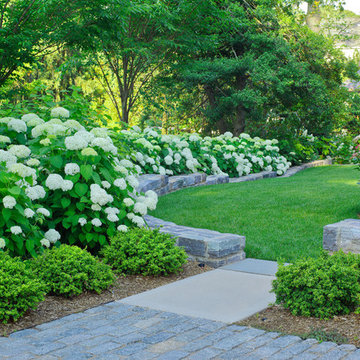
The Upper Garden with 'Ha-Ha' wall: One side of the sinuous retaining stone wall is faced with stone, the other face sloped and turfed, forms a green pool for the upper garden. The ha-ha wall backed by Annabelle Hydrangeas conceals the driveway from sight and extends the view to the lower garden as one looks out from the house through the Zelkovas.They are planted between the hydrangeas and act as a first buffer to the busy street set behind the Lower Garden.
Photo credit: ROGER FOLEY

Finecraft Contractors, Inc.
GTM Architects
Randy Hill Photography
Large elegant travertine floor and brown floor mudroom photo in DC Metro with green walls
Large elegant travertine floor and brown floor mudroom photo in DC Metro with green walls

David Kingsbury, www.davidkingsburyphoto.com
Inspiration for a mid-sized timeless l-shaped dark wood floor kitchen remodel in San Francisco with a single-bowl sink, recessed-panel cabinets, white cabinets, quartz countertops, white backsplash, subway tile backsplash, stainless steel appliances and an island
Inspiration for a mid-sized timeless l-shaped dark wood floor kitchen remodel in San Francisco with a single-bowl sink, recessed-panel cabinets, white cabinets, quartz countertops, white backsplash, subway tile backsplash, stainless steel appliances and an island

Example of a mid-sized classic enclosed dark wood floor and brown floor living room design in Houston with brown walls, a standard fireplace, a stone fireplace and a wall-mounted tv
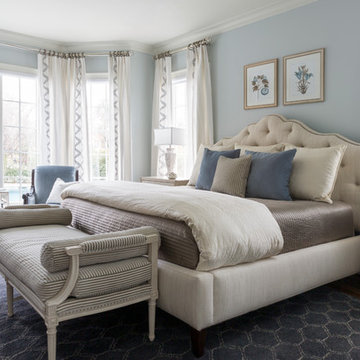
Master Bedroom
Elegant master medium tone wood floor and brown floor bedroom photo in Dallas with blue walls
Elegant master medium tone wood floor and brown floor bedroom photo in Dallas with blue walls

Stunning kitchen remodel and update by Haven Design and Construction! We painted the island, refrigerator wall, and range hood in a satin lacquer tinted to Benjamin Moore's 2133-10 "Onyx, and the perimeter cabinets in Sherwin Williams' SW 7005 "Pure White". Photo by Matthew Niemann

Alexandria, Virginia - Traditional - Classic White Kitchen Design by #JenniferGilmer. http://www.gilmerkitchens.com/ Photography by Bob Narod.

Warm hardwood floors keep the space grounded. The dark cherry island cabinets compliment the oil-rubbed bronze metal hood and the granite perimeter countertops while simple white subway backsplash tile with a pillowed edge creates a calming backdrop to help complete the look of this well-designed transitional kitchen. The homeowners bright glass accessories add a colorful finishing touch.
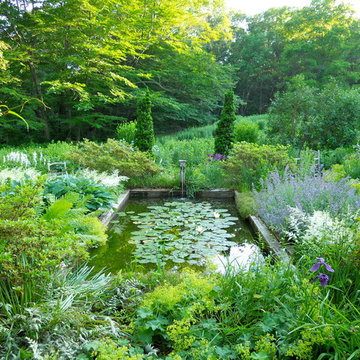
Blue & White Garden with rectangular lily pond; azaleas, tree peonies, assorted Spring bulbs, perennials and flowering shrubs. Display Garden, Seekonk, MA.

Legacy Custom Homes, Inc
Toblesky-Green Architects
Kelly Nutt Designs
This is an example of a mid-sized traditional stone front porch design in Orange County with a roof extension.
This is an example of a mid-sized traditional stone front porch design in Orange County with a roof extension.

By rearranging the space entirely and using great finish materials we get a great bathroom.
Elegant white tile multicolored floor bathroom photo in New York with an undermount sink, dark wood cabinets, green walls and recessed-panel cabinets
Elegant white tile multicolored floor bathroom photo in New York with an undermount sink, dark wood cabinets, green walls and recessed-panel cabinets
Traditional Home Design Ideas
64

























