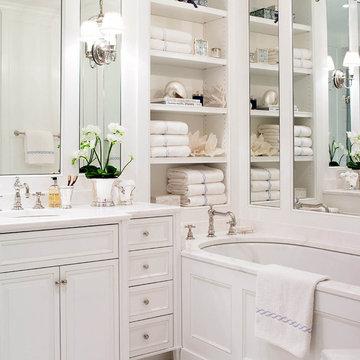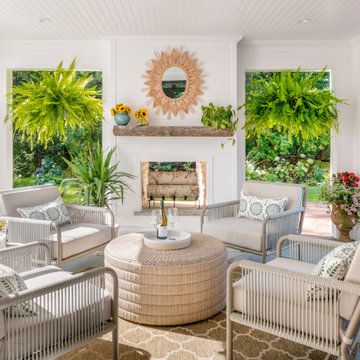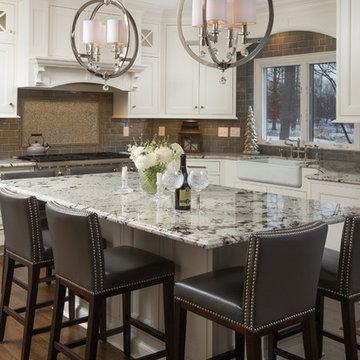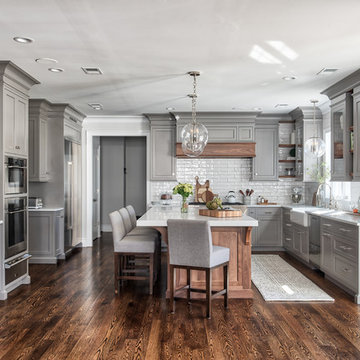Traditional Home Design Ideas

Aaron Leitz
Large elegant master white tile and ceramic tile ceramic tile and white floor walk-in shower photo in Seattle with green walls, a drop-in sink, wood countertops, a hinged shower door and brown countertops
Large elegant master white tile and ceramic tile ceramic tile and white floor walk-in shower photo in Seattle with green walls, a drop-in sink, wood countertops, a hinged shower door and brown countertops
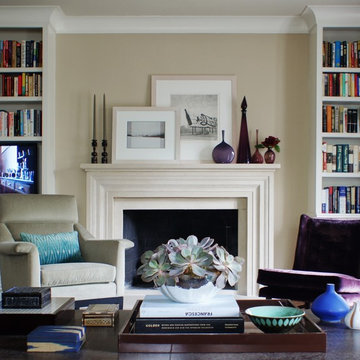
CBAC
Living room - large traditional formal and open concept living room idea in New York with beige walls, a standard fireplace and a media wall
Living room - large traditional formal and open concept living room idea in New York with beige walls, a standard fireplace and a media wall
Find the right local pro for your project

Example of a mid-sized classic 3/4 white tile and subway tile multicolored floor and ceramic tile bathroom design in Houston with a two-piece toilet, gray walls, black cabinets, an undermount sink, solid surface countertops and a hinged shower door

Gorgeous new master bath!
Inspiration for a large timeless master gray tile and porcelain tile ceramic tile and gray floor corner shower remodel in Minneapolis with recessed-panel cabinets, white cabinets, solid surface countertops, gray countertops, a two-piece toilet, gray walls, an undermount sink and a hinged shower door
Inspiration for a large timeless master gray tile and porcelain tile ceramic tile and gray floor corner shower remodel in Minneapolis with recessed-panel cabinets, white cabinets, solid surface countertops, gray countertops, a two-piece toilet, gray walls, an undermount sink and a hinged shower door
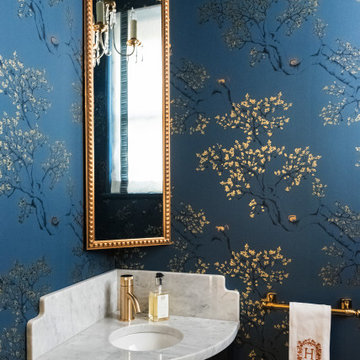
Here you can see the corner vanity, corner-hung mirror, and a bit of the light fixture and custom window shade! Perfectly beautiful efficiency in a small space!

Mid-sized elegant 3/4 gray tile and stone tile marble floor and gray floor alcove shower photo in Boston with shaker cabinets, white cabinets, a one-piece toilet, blue walls, a pedestal sink, quartzite countertops and a hinged shower door

Kitchen - traditional light wood floor kitchen idea in DC Metro with shaker cabinets, blue cabinets, quartz countertops, white backsplash, stone slab backsplash, an island and white countertops

In the remodel of this early 1900s home, space was reallocated from the original dark, boxy kitchen and dining room to create a new mudroom, larger kitchen, and brighter dining space. Seating, storage, and coat hooks, all near the home's rear entry, make this home much more family-friendly!

Linda McDougald, principal and lead designer of Linda McDougald Design l Postcard from Paris Home, re-designed and renovated her home, which now showcases an innovative mix of contemporary and antique furnishings set against a dramatic linen, white, and gray palette.
The English country home features floors of dark-stained oak, white painted hardwood, and Lagos Azul limestone. Antique lighting marks most every room, each of which is filled with exquisite antiques from France. At the heart of the re-design was an extensive kitchen renovation, now featuring a La Cornue Chateau range, Sub-Zero and Miele appliances, custom cabinetry, and Waterworks tile.

Their remodeled master suite is one of the couple’s favorite spaces. The master bedroom features a new fireplace insert and the new addition provides space for his-and-hers closets – no more sharing! Both closets include improved organizational and storage options for optimal functionality. The master bathroom is a showpiece with a free-standing bathtub overlooking their beautiful backyard, with a TV mounted nearby for leisurely soaks. Their spa bathroom experience is complete with double sinks, and a glass front tile shower featuring two showerheads and a rain shower for the ultimate in comfort.
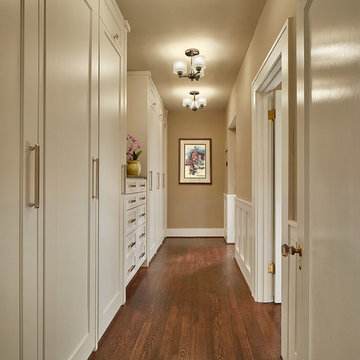
Ken Vaughan - Vaughan Creative Media
Inspiration for a mid-sized timeless gender-neutral dark wood floor and brown floor walk-in closet remodel in Dallas with shaker cabinets and white cabinets
Inspiration for a mid-sized timeless gender-neutral dark wood floor and brown floor walk-in closet remodel in Dallas with shaker cabinets and white cabinets

Powder room - traditional gray floor and wallpaper powder room idea in Boston with flat-panel cabinets, blue cabinets, beige walls, an undermount sink, white countertops and a freestanding vanity

Example of a large classic enclosed medium tone wood floor and brown floor home theater design in Salt Lake City with beige walls
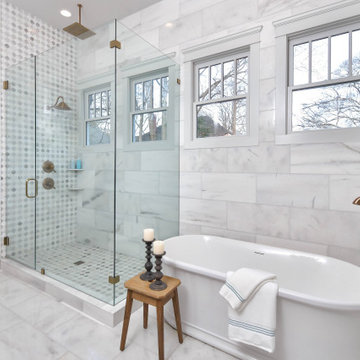
The Owner's bathroom, an addition to the home is all new with white marble tile and open shower for a fresh morning experience.
Example of a large classic master white tile and marble tile marble floor and white floor bathroom design in Atlanta with white walls and a hinged shower door
Example of a large classic master white tile and marble tile marble floor and white floor bathroom design in Atlanta with white walls and a hinged shower door
Traditional Home Design Ideas
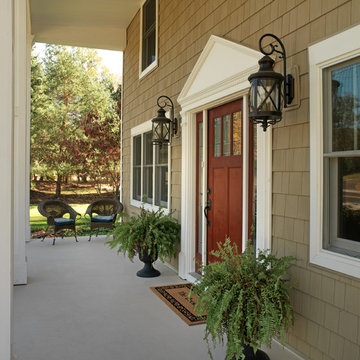
Sponsored
Westerville, OH
Custom Home Works
Franklin County's Award-Winning Design, Build and Remodeling Expert

Large elegant master white tile and marble tile marble floor, white floor, double-sink and wallpaper bathroom photo in Minneapolis with recessed-panel cabinets, blue cabinets, a two-piece toilet, multicolored walls, a drop-in sink, marble countertops, a hinged shower door, white countertops and a built-in vanity
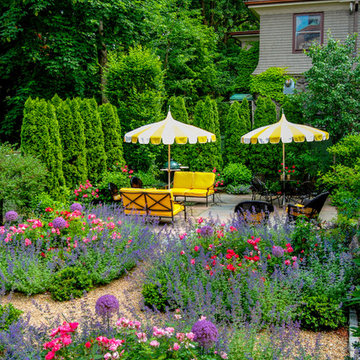
The bluestone patio was screened from the neighbors with a wall of arborvitae. Lush perennial gardens provide flower cutting opportunities and color to offset the green wall.

Off the kitchen and overlooking the pool, the porch was remodeled into an office and cozy sunroom; it quickly became the grandchildren's favorite hangout. Sunbrella fabrics provide protection against sun and sticky hands.
Featured in Charleston Style + Design, Winter 2013
Holger Photography
24

























