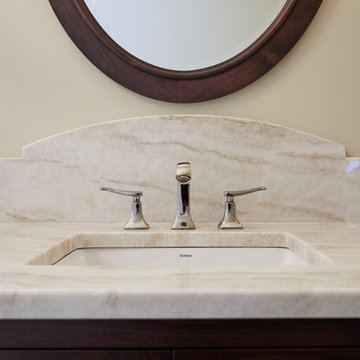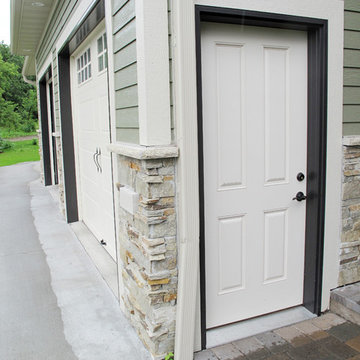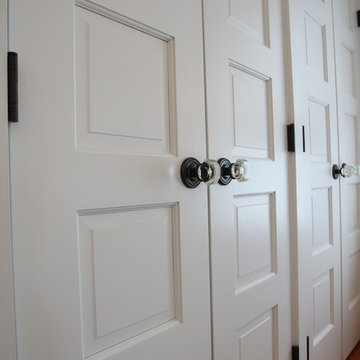Traditional Home Design Ideas
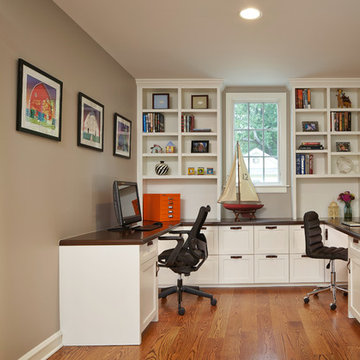
This home study room for parents and children is located in this renovated garage, several steps down from the kitchen. The new detached garage is visible through the window.
Makeover of the entire exterior of this Wilmette Home.
Addition of a Foyer and front porch / portico.
Converted Garage into a family study / office.
Remodeled mudroom.
Patsy McEnroe Photography
Cabinetry by Counterpoint-cabinetry-inc
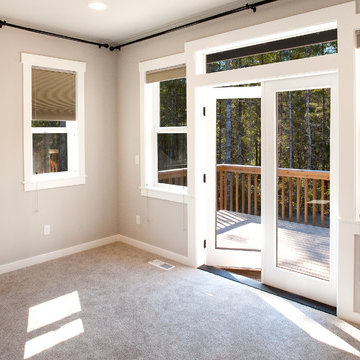
David W. Cohen Photography
Large elegant master carpeted and gray floor bedroom photo in Seattle with gray walls
Large elegant master carpeted and gray floor bedroom photo in Seattle with gray walls
Find the right local pro for your project
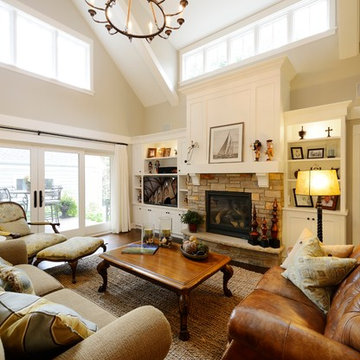
Elegant living room photo in Minneapolis with a standard fireplace and a stone fireplace

Example of a mid-sized classic formal and enclosed porcelain tile and black floor living room design in Salt Lake City with gray walls, a standard fireplace, a tile fireplace and a wall-mounted tv
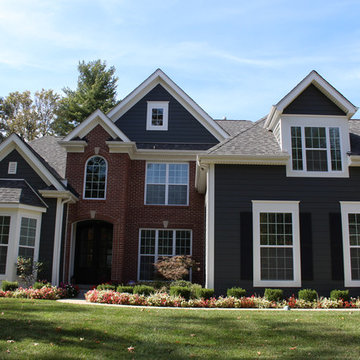
beautiful red brick and gray siding home. The Arctic White trim adds a distinguishing feature.
Large traditional gray two-story concrete fiberboard exterior home idea in St Louis with a shingle roof
Large traditional gray two-story concrete fiberboard exterior home idea in St Louis with a shingle roof
Reload the page to not see this specific ad anymore
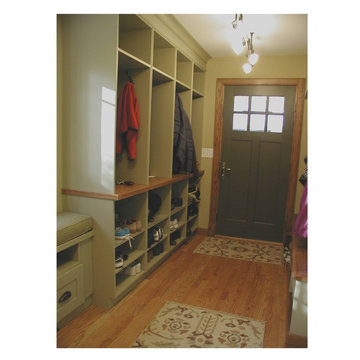
The family members each have a locker for their personal belongings and shoes on the shelves below. Everything has it's own place and has turned bedlam into organization!
Gina Fitzsimmons ASID, Interior Designer, Annapolis, Md.
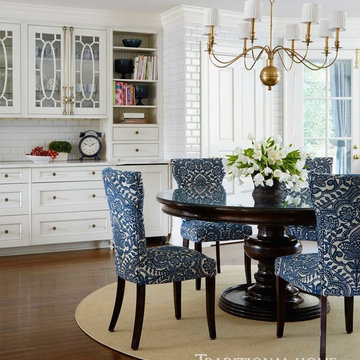
Breakfast Nook
Photo Courtesy of Traditional Home Magazine
Photographer: Werner Straube
Huge elegant home design photo in Detroit
Huge elegant home design photo in Detroit
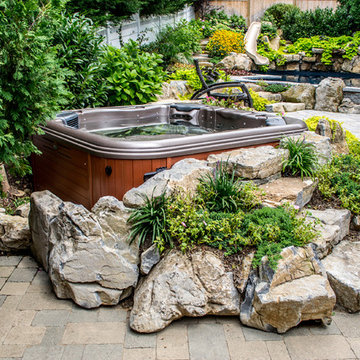
Long Island Hot Tub www.longislandhottub.com
Inspiration for a timeless pool remodel in New York
Inspiration for a timeless pool remodel in New York
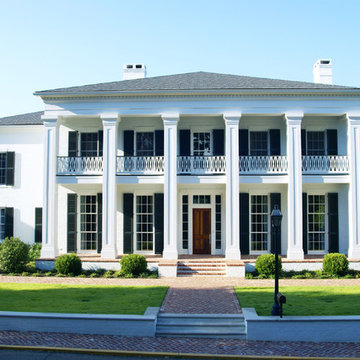
Large elegant white two-story wood exterior home photo in Miami with a shingle roof

GENEVA CABINET COMPANY, LLC., Lake Geneva, WI., Master Bath with double vanity and built in shelving above tub.
Mid-sized elegant master marble tile white floor and marble floor alcove shower photo in Milwaukee with recessed-panel cabinets, white cabinets, an undermount tub, white walls, an undermount sink, white countertops, marble countertops and a hinged shower door
Mid-sized elegant master marble tile white floor and marble floor alcove shower photo in Milwaukee with recessed-panel cabinets, white cabinets, an undermount tub, white walls, an undermount sink, white countertops, marble countertops and a hinged shower door
Reload the page to not see this specific ad anymore
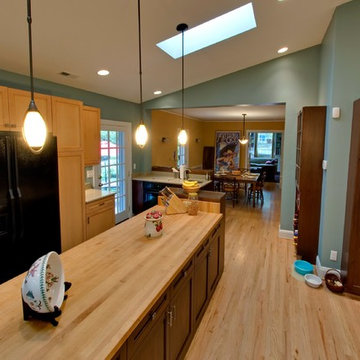
This was a larger project involving a new addition, kitchen, bathroom, mudroom and patio.
Photography by Andras Frenyo
Inspiration for a large timeless single-wall medium tone wood floor kitchen remodel in Baltimore with light wood cabinets, wood countertops and an island
Inspiration for a large timeless single-wall medium tone wood floor kitchen remodel in Baltimore with light wood cabinets, wood countertops and an island
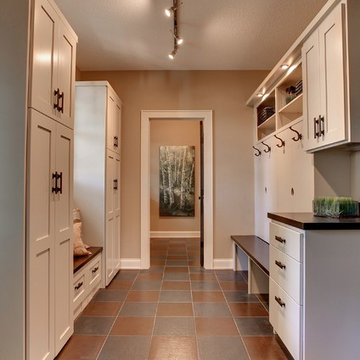
Elegant multicolored floor laundry room photo in Minneapolis with wood countertops and brown countertops

architecture - Beinfield Architecture
In this project, the beans are reclaimed and the ceiling is new wood with a grey stain. The beautiful scones were custom designed for the project. You can contact Surface Techniques in Milford CT who manufactured them. Our wall color Benjamin Moore White Dove.

Matt Wittmeyer - www.mattwittmeyer.com
Laundry room - traditional laundry room idea in New York
Laundry room - traditional laundry room idea in New York
Traditional Home Design Ideas
Reload the page to not see this specific ad anymore
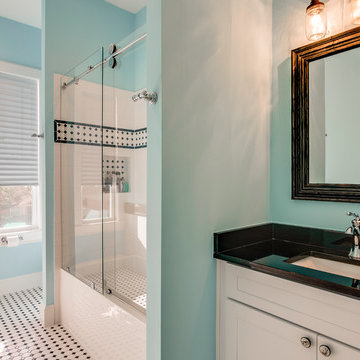
Example of a classic 3/4 black tile, black and white tile, white tile and ceramic tile mosaic tile floor and white floor bathroom design in Houston with shaker cabinets, white cabinets, blue walls, an undermount sink, quartz countertops and black countertops

Mid-sized elegant u-shaped ceramic tile open concept kitchen photo in Houston with raised-panel cabinets, dark wood cabinets, granite countertops, stainless steel appliances, an island, a farmhouse sink, beige backsplash and stone tile backsplash
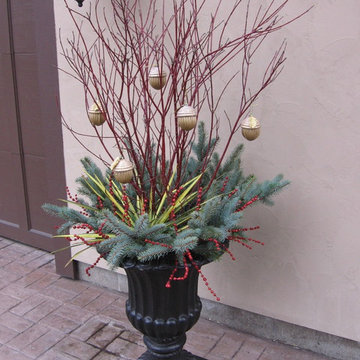
Paul Kiefer / Specialty Gardens LLC, Grand Haven, MI
Inspiration for a small traditional full sun courtyard brick landscaping in Grand Rapids for winter.
Inspiration for a small traditional full sun courtyard brick landscaping in Grand Rapids for winter.
48

























