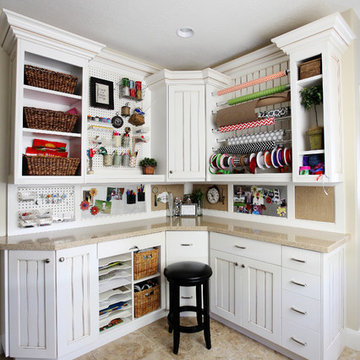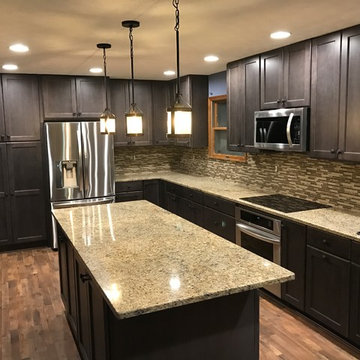Traditional Home Design Ideas
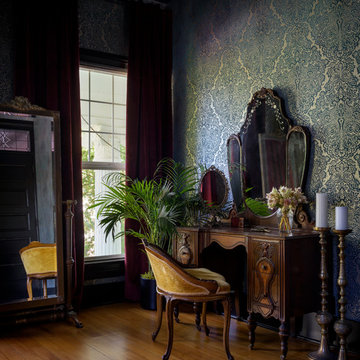
Aaron Leitz
Mid-sized elegant women's medium tone wood floor and brown floor dressing room photo in Seattle
Mid-sized elegant women's medium tone wood floor and brown floor dressing room photo in Seattle
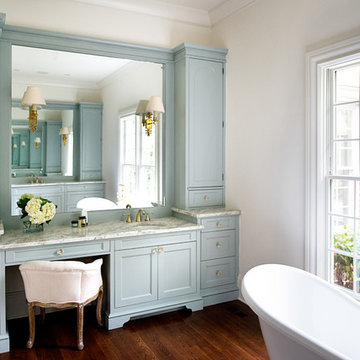
Collaboration with Canonbury Homes and Frank Neely Design Associates.
Elegant master dark wood floor claw-foot bathtub photo in Atlanta with blue cabinets, granite countertops, an undermount sink, white walls and recessed-panel cabinets
Elegant master dark wood floor claw-foot bathtub photo in Atlanta with blue cabinets, granite countertops, an undermount sink, white walls and recessed-panel cabinets
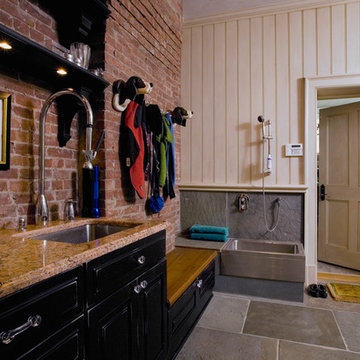
Mud Room and Dog Bathing Station.
Just off the garage, this mudroom and dog washing station sees a lot of use from both two footed and four footed inhabitants of the house. Photo by Phillip Jensen-Carter
Find the right local pro for your project
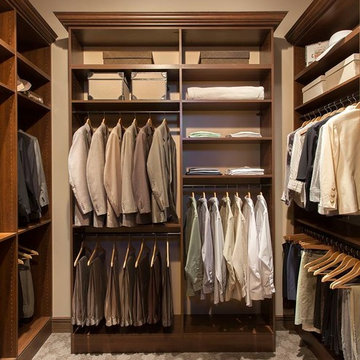
Example of a large classic gender-neutral carpeted and beige floor walk-in closet design in Other with recessed-panel cabinets and dark wood cabinets
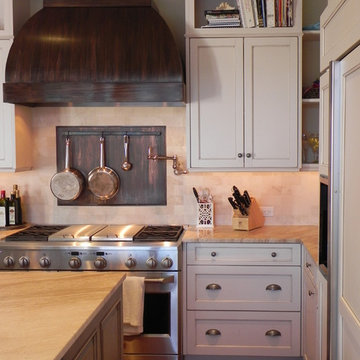
This renovation was for a family whose Kitchen is the heart of the home. The project goals were to create a warm, inviting space, comfortable for entertaining and every day use. Highlights of the Kitchen include the custom copper range hood and copper backsplash, beautiful distressed cream cabinetry and a built-in banquette overlooking the Magothy River. Photography: Michael McLaughlin
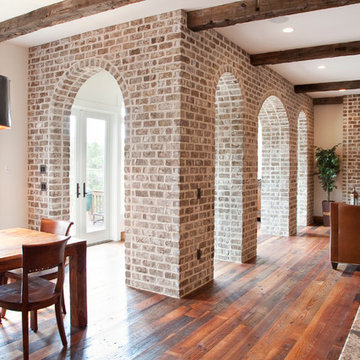
Inspiration for a timeless living room remodel in Charleston with a standard fireplace and a brick fireplace

From grand estates, to exquisite country homes, to whole house renovations, the quality and attention to detail of a "Significant Homes" custom home is immediately apparent. Full time on-site supervision, a dedicated office staff and hand picked professional craftsmen are the team that take you from groundbreaking to occupancy. Every "Significant Homes" project represents 45 years of luxury homebuilding experience, and a commitment to quality widely recognized by architects, the press and, most of all....thoroughly satisfied homeowners. Our projects have been published in Architectural Digest 6 times along with many other publications and books. Though the lion share of our work has been in Fairfield and Westchester counties, we have built homes in Palm Beach, Aspen, Maine, Nantucket and Long Island.
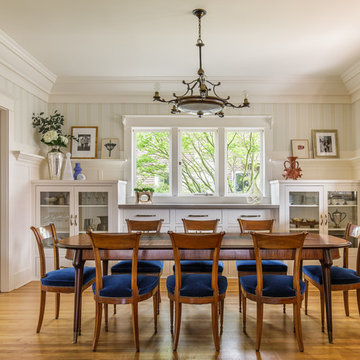
Previously remodeled by others-- dining room. I embellished with wallpaper, new hardware, vintage lighting, furniture, and accessories. Gentle curved backed Jansen chairs, circa 1940 pair with late 40s Argentine vintage table. Carl Blossfeldt prints on the wall. Photo by David Papazian.
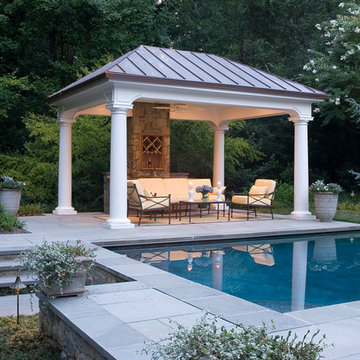
Landscape Architect: Chad Talton
Large elegant backyard rectangular and concrete paver lap pool photo in DC Metro
Large elegant backyard rectangular and concrete paver lap pool photo in DC Metro
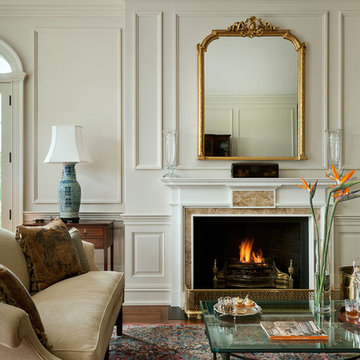
Photography by Rob Karosis
Inspiration for a timeless living room remodel in New York with white walls and a standard fireplace
Inspiration for a timeless living room remodel in New York with white walls and a standard fireplace

Example of a mid-sized classic gender-neutral laminate floor, gray floor, coffered ceiling and wood wall kids' room design in New York with white walls
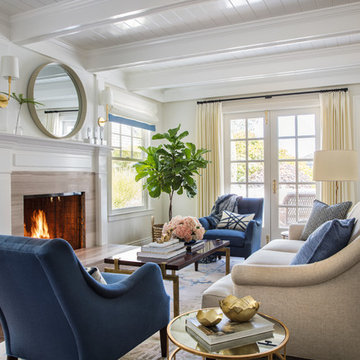
Thomas Kuoh
Elegant formal and open concept dark wood floor living room photo in San Francisco with white walls, a standard fireplace, a stone fireplace and no tv
Elegant formal and open concept dark wood floor living room photo in San Francisco with white walls, a standard fireplace, a stone fireplace and no tv
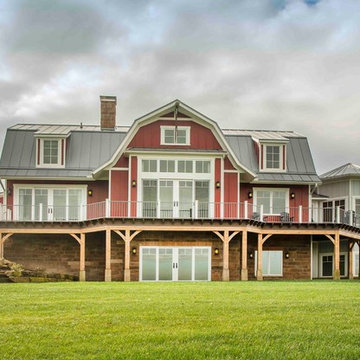
Sponsored
Westerville, OH
T. Walton Carr, Architects
Franklin County's Preferred Architectural Firm | Best of Houzz Winner
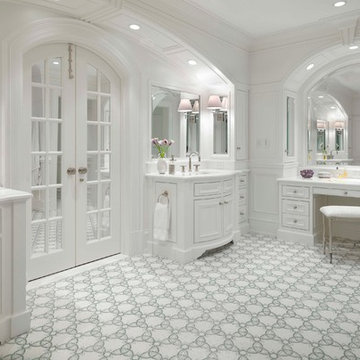
Photography by Richard Mandelkorn
Example of a classic mosaic tile bathroom design in Boston
Example of a classic mosaic tile bathroom design in Boston
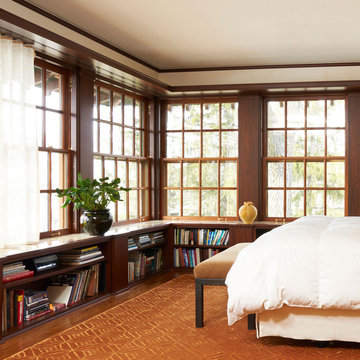
Millwork by Ingrained Wood Studios: The Mill.
Cabinetry by Ingrained Wood Studios: The Lab.
© Alyssa Lee Photography
Bedroom - traditional dark wood floor and orange floor bedroom idea in Minneapolis with beige walls
Bedroom - traditional dark wood floor and orange floor bedroom idea in Minneapolis with beige walls
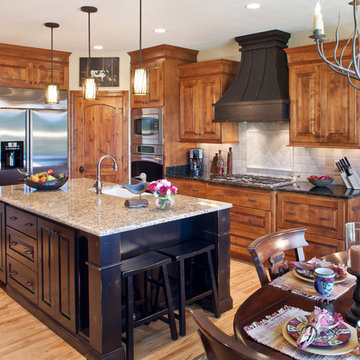
The Aberdeen custom kitchen features two toned alder cabinets with granite counter tops and stainless steel appliances.
Elegant galley light wood floor eat-in kitchen photo in Milwaukee with raised-panel cabinets, medium tone wood cabinets, beige backsplash, stainless steel appliances, granite countertops, stone tile backsplash, an island and an undermount sink
Elegant galley light wood floor eat-in kitchen photo in Milwaukee with raised-panel cabinets, medium tone wood cabinets, beige backsplash, stainless steel appliances, granite countertops, stone tile backsplash, an island and an undermount sink
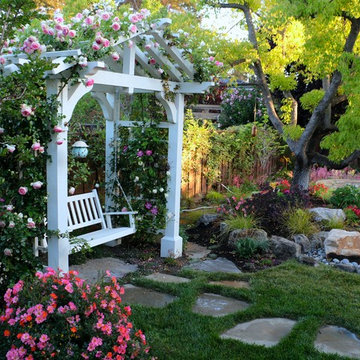
Victor J Ruesga
Large elegant backyard stone patio photo in San Francisco with a fire pit
Large elegant backyard stone patio photo in San Francisco with a fire pit
Traditional Home Design Ideas
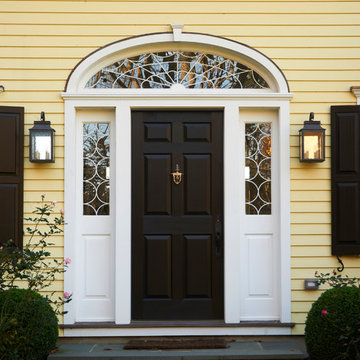
Jeff McNamara
Entryway - traditional entryway idea in New York with a black front door
Entryway - traditional entryway idea in New York with a black front door
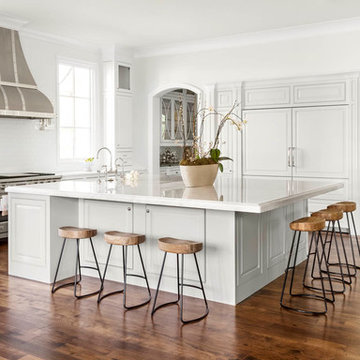
Nathan Schroder Photography
BK Design Studio
Open concept kitchen - huge traditional l-shaped medium tone wood floor open concept kitchen idea in Dallas with raised-panel cabinets, white cabinets, marble countertops, white backsplash, ceramic backsplash, paneled appliances, an island and a farmhouse sink
Open concept kitchen - huge traditional l-shaped medium tone wood floor open concept kitchen idea in Dallas with raised-panel cabinets, white cabinets, marble countertops, white backsplash, ceramic backsplash, paneled appliances, an island and a farmhouse sink
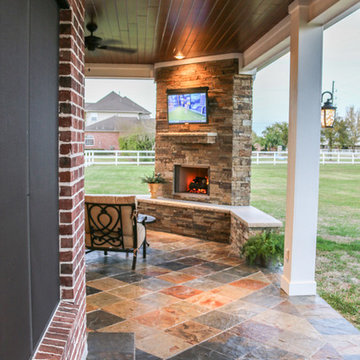
A Custom Patio Cover in Katy TX. This project was designed and built to include an outdoor kitchen, outdoor fireplace, and large patio cover addition. The patio cover structure was built to look original to the home. The patio cover was built using all matching materials and the customer decided to upgrade to a stack stone on the outdoor kitchen and outdoor fireplace as well as adding a stained tongue and groove ceiling. The hearth and mantle feature a honed sandstone with chiseled edge. The outdoor kitchen boasts a 42inch gas grill, outdoor refrigerator, sink, storage, and a wrap-around bar-top with a rounded table top at the end of the bar for additional seating. Outdoor TV's were installed on the outdoor fireplace as well as in the outdoor kitchen area. This custom built patio cover addition with outdoor fireplace and outdoor kitchen is truly a first class outdoor living project that is sure to bring many years of entertaining and leisure opportunities.
Call Tradition Outdoor Living at (832)829-5829 today for a free consultation and quote!
Or visit us at: www.TraditionOutdoorLiving.com
180


























