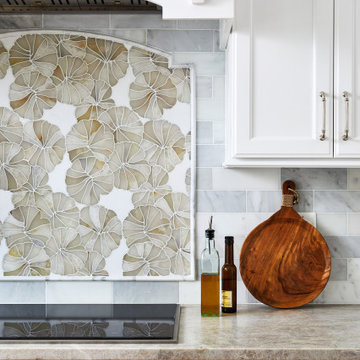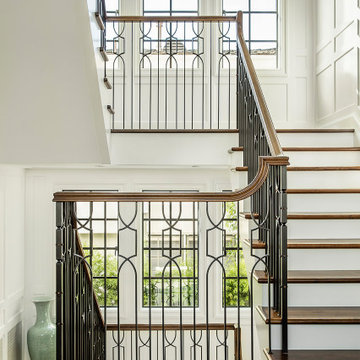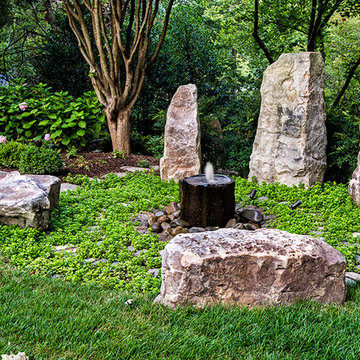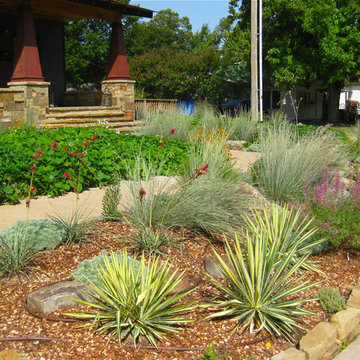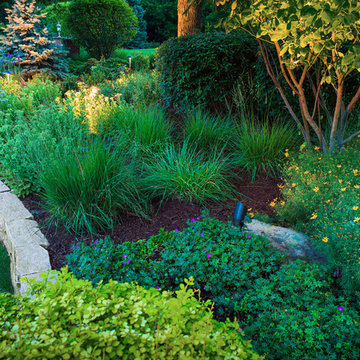Traditional Home Design Ideas
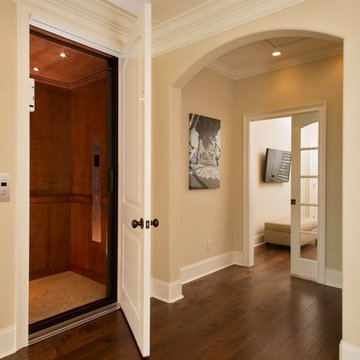
Scott Smallin
Hallway - mid-sized traditional dark wood floor and brown floor hallway idea in Other with beige walls
Hallway - mid-sized traditional dark wood floor and brown floor hallway idea in Other with beige walls

Easton, Maryland Traditional Kitchen Design by #JenniferGilmer with a lake view
http://gilmerkitchens.com/
Photography by Bob Narod

Architecture, Interior Design, Custom Furniture Design & Art Curation by Chango & Co.
Example of a large classic master light wood floor and brown floor bedroom design in New York with beige walls and no fireplace
Example of a large classic master light wood floor and brown floor bedroom design in New York with beige walls and no fireplace
Find the right local pro for your project
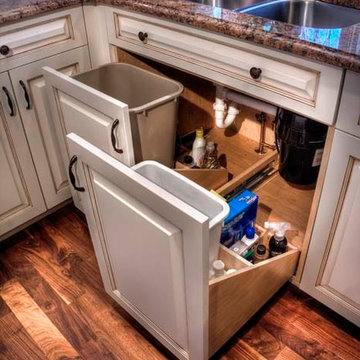
The sink base features two full extension rollouts that handle trash and recyclables in the front and have divided storage for cleaning supplies in the back. No more getting on your hands and knees to access this cabinet. Idea found in Fine Homebuilding magazine. Small tilt drawer holds sponges.
The cabinet doors are ivory painted finish and hand applied chocolate brown glaze. These raised-panel cabinets have full overlay doors and drawers, constructed with high precision to maintain a 1/8” gap between every side of a door and drawer.
The flooring is #3 American Black walnut character grade.
PHOTO CREDIT: John Ray

Large classic screened-in back porch idea in DC Metro with decking and a roof extension
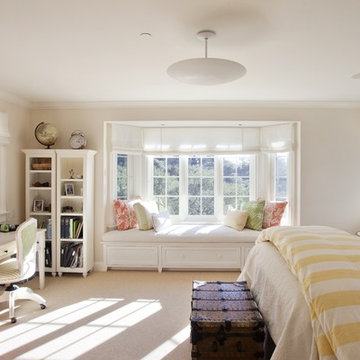
An existing house was deconstructed to make room for 7200 SF of new ground up construction including a main house, pool house, and lanai. This hillside home was built through a phased sequence of extensive excavation and site work, complicated by a single point of entry. Site walls were built using true dry stacked stone and concrete retaining walls faced with sawn veneer. Sustainable features include FSC certified lumber, solar hot water, fly ash concrete, and low emitting insulation with 75% recycled content.
Photos: Mariko Reed
Architect: Ian Moller
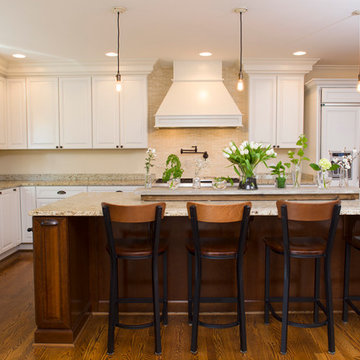
Sponsored
Columbus, OH
The Creative Kitchen Company
Franklin County's Kitchen Remodeling and Refacing Professional
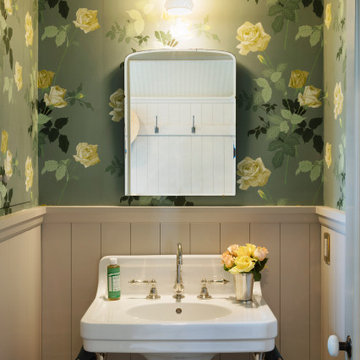
Elegant wainscoting and wallpaper powder room photo in Other with green walls and a console sink
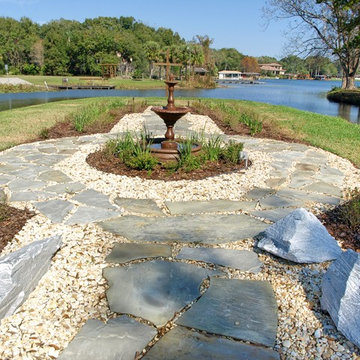
Scott Simpson
Large scale project began with the natural stone English style garden on the island with a water fountain as a central feature. The backyard was terraced to provide a more even surface for weekend sports with the children. The terracing was framed near the house with a 3 foot deep channel that will hold koi. On one side is a fire pit with amphitheater style seating and the other side opens up for the koi. There is an edible garden and butterfly garden as well. The entrance is punctuated with a large 10 foot diameter fountain. The entire landscape is on automated lighting with underwater lighting as well.
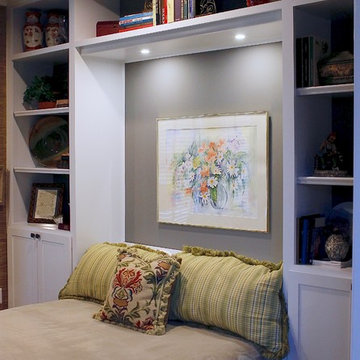
A cozy spot for guests to rest for the night!
Study room - mid-sized traditional freestanding desk light wood floor and brown floor study room idea in Philadelphia with beige walls and no fireplace
Study room - mid-sized traditional freestanding desk light wood floor and brown floor study room idea in Philadelphia with beige walls and no fireplace
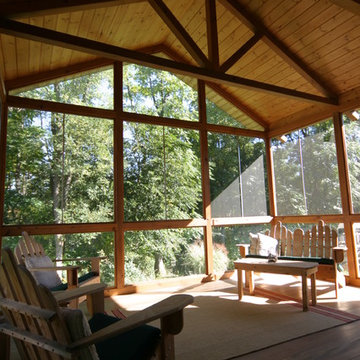
This is an example of a large traditional screened-in back porch design in Detroit with decking and a roof extension.
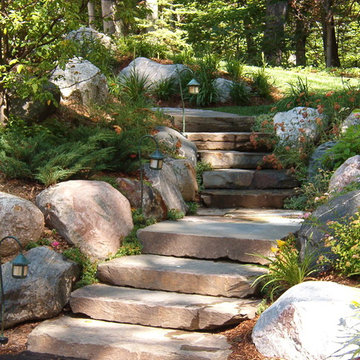
Architect: nickwhite.com
Builder: Collie Construction
Landscape Contractor: www.louisahoffmannursery.com
Photo of a traditional hillside stone landscaping in Other.
Photo of a traditional hillside stone landscaping in Other.

Sponsored
Over 300 locations across the U.S.
Schedule Your Free Consultation
Ferguson Bath, Kitchen & Lighting Gallery
Ferguson Bath, Kitchen & Lighting Gallery

The stylish entry has very high ceilings and paned windows. The dark wood console table grounds the tranquil artwork that hangs above it and the geometric pattern of the rug that lies below it.
Photography by Marco Ricca
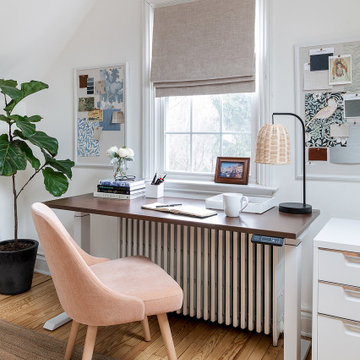
Elegant freestanding desk light wood floor, beige floor and vaulted ceiling home office photo with white walls
Traditional Home Design Ideas
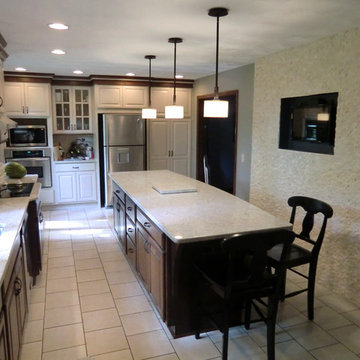
Sponsored
Westerville, OH
Custom Home Works
Franklin County's Award-Winning Design, Build and Remodeling Expert

Living room - mid-sized traditional formal and open concept dark wood floor and brown floor living room idea in Jacksonville with beige walls, a standard fireplace and a tile fireplace
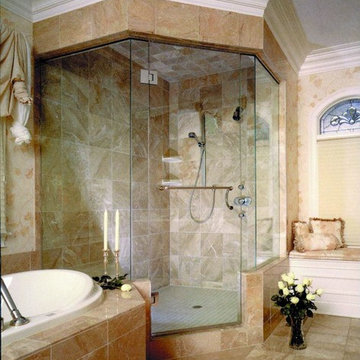
Modern Shower install by Ryan H. at Indianhead Glass.
Bathroom - large traditional master beige tile, brown tile and porcelain tile travertine floor and beige floor bathroom idea in Minneapolis with a two-piece toilet, beige walls and a hinged shower door
Bathroom - large traditional master beige tile, brown tile and porcelain tile travertine floor and beige floor bathroom idea in Minneapolis with a two-piece toilet, beige walls and a hinged shower door
40

























