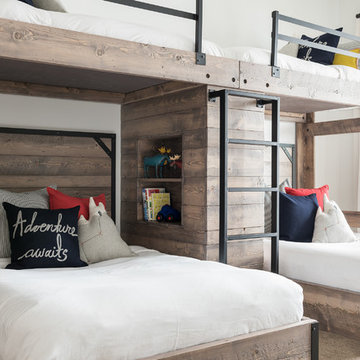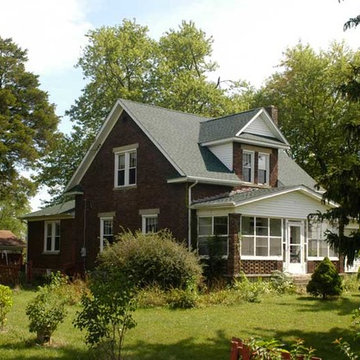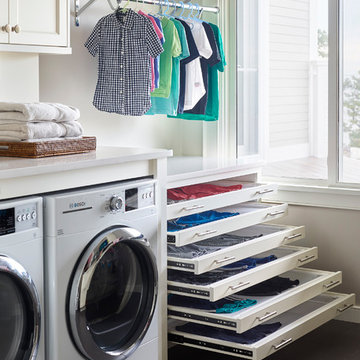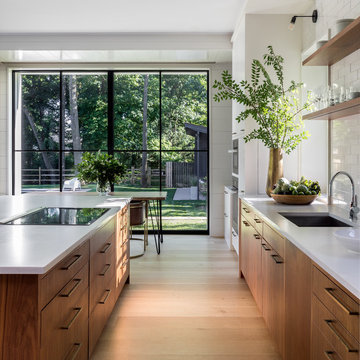Home Design Ideas

Photo by Keiana Photography
Example of a large transitional l-shaped open concept kitchen design in DC Metro with shaker cabinets, blue cabinets, wood countertops, blue backsplash, ceramic backsplash, paneled appliances and an island
Example of a large transitional l-shaped open concept kitchen design in DC Metro with shaker cabinets, blue cabinets, wood countertops, blue backsplash, ceramic backsplash, paneled appliances and an island

Example of a mid-sized minimalist master gray tile gray floor bathroom design in Miami with flat-panel cabinets, black cabinets, a trough sink, gray countertops and gray walls

Operable shutters on the tub window open to reveal a view of the coastline. The boys' bathroom has gray/blue and white subway tile on the walls and easy to maintain porcelain wood look tile on the floor.
Find the right local pro for your project

Wallpaper: York 63356 Lounge Leather
Paint: Egret White Sw 7570,
Cove Lighting Paint: Network Gray Sw 7073
Photographer: Steve Chenn
Bedroom - large contemporary master porcelain tile and beige floor bedroom idea in Austin with beige walls and no fireplace
Bedroom - large contemporary master porcelain tile and beige floor bedroom idea in Austin with beige walls and no fireplace

Photography: Alyssa Lee Photography
Large transitional light wood floor kitchen photo in Minneapolis with quartz countertops, an island, white countertops, marble backsplash, an integrated sink, glass-front cabinets, multicolored backsplash and gray cabinets
Large transitional light wood floor kitchen photo in Minneapolis with quartz countertops, an island, white countertops, marble backsplash, an integrated sink, glass-front cabinets, multicolored backsplash and gray cabinets

Inspiration for a large modern master gray tile and porcelain tile porcelain tile and gray floor bathroom remodel in Atlanta with gray walls and a hinged shower door

Sponsored
Fourteen Thirty Renovation, LLC
Professional Remodelers in Franklin County Specializing Kitchen & Bath

Bathroom - 1950s master white tile and subway tile marble floor and white floor bathroom idea in San Francisco with a hinged shower door, flat-panel cabinets, light wood cabinets, purple walls, an undermount sink and white countertops

This modern farmhouse living room features a custom shiplap fireplace by Stonegate Builders, with custom-painted cabinetry by Carver Junk Company. The large rug pattern is mirrored in the handcrafted coffee and end tables, made just for this space.

The traditional stand alone bath tub creates an elegant and inviting entrance as you step into this master ensuite.
Photos by Chris Veith
Freestanding bathtub - large traditional master gray tile and subway tile marble floor and gray floor freestanding bathtub idea in New York with gray walls
Freestanding bathtub - large traditional master gray tile and subway tile marble floor and gray floor freestanding bathtub idea in New York with gray walls

Custom Bunk Beds
Photo By Lucy Call
Kids' bedroom - contemporary carpeted and gray floor kids' bedroom idea in Salt Lake City with white walls
Kids' bedroom - contemporary carpeted and gray floor kids' bedroom idea in Salt Lake City with white walls

Sponsored
Grove City, OH
A.I.S. Renovations Ltd.
Custom Craftsmanship & Construction Solutions in Franklin County

Home office - cottage freestanding desk dark wood floor and brown floor home office idea in Chicago with gray walls

Kids' room - transitional girl carpeted and beige floor kids' room idea in San Francisco with multicolored walls

This creek side Kiawah Island home veils a romanticized modern surprise. Designed as a muse reflecting the owners’ Brooklyn stoop upbringing, its vertical stature offers maximum use of space and magnificent views from every room. Nature cues its color palette and texture, which is reflected throughout the home. Photography by Brennan Wesley

Example of a mid-sized classic l-shaped medium tone wood floor and brown floor kitchen pantry design in Charlotte with a farmhouse sink, blue cabinets, marble countertops, white backsplash, mosaic tile backsplash, stainless steel appliances and white countertops
Home Design Ideas

Sponsored
Plain City, OH
Kuhns Contracting, Inc.
Central Ohio's Trusted Home Remodeler Specializing in Kitchens & Baths

Having two young boys presents its own challenges, and when you have two of their best friends constantly visiting, you end up with four super active action heroes. This family wanted to dedicate a space for the boys to hangout. We took an ordinary basement and converted it into a playground heaven. A basketball hoop, climbing ropes, swinging chairs, rock climbing wall, and climbing bars, provide ample opportunity for the boys to let their energy out, and the built-in window seat is the perfect spot to catch a break. Tall built-in wardrobes and drawers beneath the window seat to provide plenty of storage for all the toys.
You can guess where all the neighborhood kids come to hangout now ☺

Kristada
Example of a large transitional open concept medium tone wood floor and brown floor family room design in Boston with beige walls, a standard fireplace, a wood fireplace surround and a wall-mounted tv
Example of a large transitional open concept medium tone wood floor and brown floor family room design in Boston with beige walls, a standard fireplace, a wood fireplace surround and a wall-mounted tv

This walk-in pantry with Dura Supreme cabinetry Hudson Heritage finish and Boos Butcher block countertop from Richelieu feels country fresh. The pipe shelving between cabinets with barnwood shelves supplied by KSI Designer give this space an industrial rustic feel. Photography by Beth Singer.
3888



























