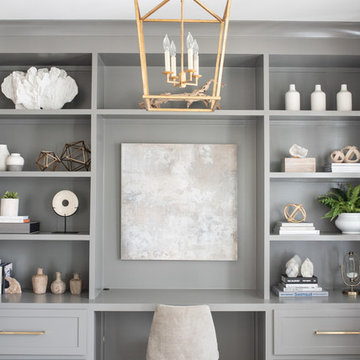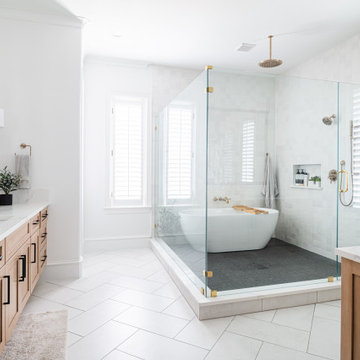Transitional Home Design Ideas

Example of a small transitional multicolored floor powder room design in Phoenix with a two-piece toilet, gray walls, a console sink, gray countertops, furniture-like cabinets and marble countertops

Wall Paint Color: Benjamin Moore Paper White
Paint Trim: Benjamin Moore White Heron
Joe Kwon Photography
Example of a large transitional open concept medium tone wood floor and brown floor family room design in Chicago with white walls, a standard fireplace and a wall-mounted tv
Example of a large transitional open concept medium tone wood floor and brown floor family room design in Chicago with white walls, a standard fireplace and a wall-mounted tv

This master bath was expanded and transformed into a light, spa-like sanctuary for its owners. Vanity, mirror frame and wall cabinets: Studio Dearborn. Faucet and hardware: Waterworks. Drawer pulls: Emtek. Marble: Calcatta gold. Window shades: horizonshades.com. Photography, Adam Kane Macchia.
Find the right local pro for your project

By relocating the sink and dishwasher to the island the new kitchen layout allows the owners to engage with guests seated at the island and the banquette while maintaining a view to the outdoor terrace.

Photos by Julie Soefer
Inspiration for a transitional gender-neutral gray floor dressing room remodel in Houston with shaker cabinets and white cabinets
Inspiration for a transitional gender-neutral gray floor dressing room remodel in Houston with shaker cabinets and white cabinets

Kathryn MacDonald Photography www.macdonaldphoto.com
Inspiration for a transitional master gray tile bathroom remodel in San Francisco with recessed-panel cabinets and gray walls
Inspiration for a transitional master gray tile bathroom remodel in San Francisco with recessed-panel cabinets and gray walls

Sponsored
Columbus, OH
Hope Restoration & General Contracting
Columbus Design-Build, Kitchen & Bath Remodeling, Historic Renovations

This stunning living room was our clients new favorite part of their house. The orange accents pop when set to the various shades of gray. This room features a gray sectional couch, stacked ledger stone fireplace, floating shelving, floating cabinets with recessed lighting, mounted TV, and orange artwork to tie it all together. Warm and cozy. Time to curl up on the couch with your favorite movie and glass of wine!

Capturing a sense of old-world charm, the Rowher Pendant Light is a must-have for any vintage design enthusiast. Available in classic finishes, this compact fixture features a rounded metal shade that adds just the right amount of light wherever it's hung.

Picture Perfect House
Mid-sized transitional galley dark wood floor and brown floor open concept kitchen photo in Chicago with white cabinets, quartz countertops, white backsplash, stainless steel appliances, an island, white countertops, a farmhouse sink, shaker cabinets and glass tile backsplash
Mid-sized transitional galley dark wood floor and brown floor open concept kitchen photo in Chicago with white cabinets, quartz countertops, white backsplash, stainless steel appliances, an island, white countertops, a farmhouse sink, shaker cabinets and glass tile backsplash

Transitional built-in desk light wood floor study room photo in Charleston with gray walls

Bringing light and more functionality to a 20 year old kitchen was the goal for this extensive remodel. The homeowner worked with Kitchen Designer, Amanda Ortendahl of our North Attleboro location to update what was a dark wood G-shaped kitchen they had installed when they built the home 20 years earlier. The new design incorporates a large working island with ample seating for entertaining, homework and casual meals. The cabinets incorporate substantial crown molding and soar all the way to the ceiling adding to the feeling of height and spaciousness. The cabinets are all by Fieldstone Cabinetry. The perimeter cabinets are a painted finish in the color White. The island, hood and wine bar are Rattan Stain on walnut wood. The countertop and backsplash are Brunello Element Quartz. The plumbing fixtures are the Litze collection from Brizo in Luxe Gold. The coordinating hardware is from Top Knobs in their Honey Bronze finish.
Remodel by Maynard Construction BRC, Inc.
Photography by Erin Little

Sponsored
Over 300 locations across the U.S.
Schedule Your Free Consultation
Ferguson Bath, Kitchen & Lighting Gallery
Ferguson Bath, Kitchen & Lighting Gallery

Laundry room - transitional gray floor laundry room idea in Philadelphia with an utility sink, shaker cabinets, gray cabinets, a side-by-side washer/dryer and beige countertops

Bathroom - transitional master gray tile, white tile and marble tile gray floor and double-sink bathroom idea in San Diego with shaker cabinets, medium tone wood cabinets, white walls, an undermount sink, marble countertops, multicolored countertops and a built-in vanity

This pretty powder bath is part of a whole house design and renovation by Haven Design and Construction. The herringbone marble flooring provides a subtle pattern that reflects the gray and white color scheme of this elegant powder bath. A soft gray wallpaper with beaded octagon geometric design provides sophistication to the tiny jewelbox powder room, while the gold and glass chandelier adds drama. The furniture detailing of the custom vanity cabinet adds further detail. This powder bath is sure to impress guests.

Inspiration for a small transitional mosaic tile floor and blue floor corner shower remodel in New York with recessed-panel cabinets, white cabinets, blue walls, an undermount sink, gray countertops, a two-piece toilet, marble countertops and a hinged shower door
Transitional Home Design Ideas

Sponsored
Columbus, OH
Dave Fox Design Build Remodelers
Columbus Area's Luxury Design Build Firm | 17x Best of Houzz Winner!

Interior Design by Martha O'Hara Interiors
Built by Stonewood, LLC
Photography by Troy Thies
Photo Styling by Shannon Gale
Example of a transitional carpeted bedroom design in Minneapolis with gray walls
Example of a transitional carpeted bedroom design in Minneapolis with gray walls

kitchen remodel
Example of a mid-sized transitional l-shaped vinyl floor and beige floor kitchen design in San Diego with a farmhouse sink, shaker cabinets, blue cabinets, solid surface countertops, white backsplash, terra-cotta backsplash, black appliances, an island and black countertops
Example of a mid-sized transitional l-shaped vinyl floor and beige floor kitchen design in San Diego with a farmhouse sink, shaker cabinets, blue cabinets, solid surface countertops, white backsplash, terra-cotta backsplash, black appliances, an island and black countertops

Photo by Jess Blackwell Photography
Transitional white tile and subway tile multicolored floor bathroom photo in Denver with shaker cabinets, black cabinets, white walls, an undermount sink and white countertops
Transitional white tile and subway tile multicolored floor bathroom photo in Denver with shaker cabinets, black cabinets, white walls, an undermount sink and white countertops
120


























