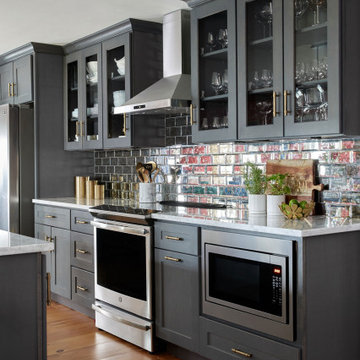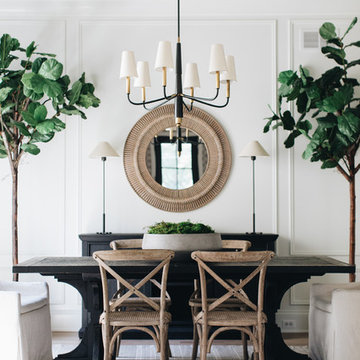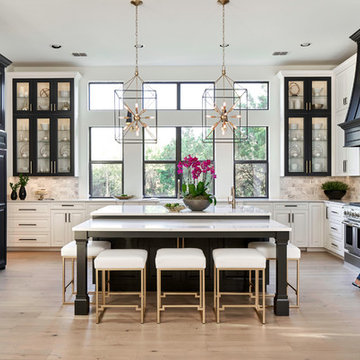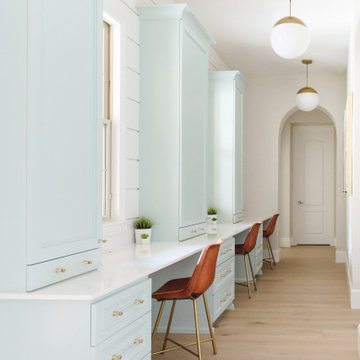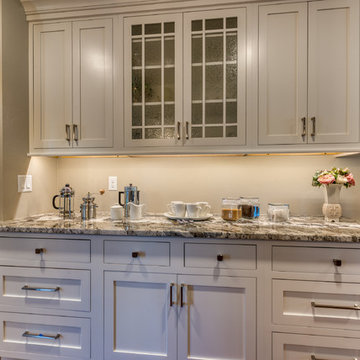Transitional Home Design Ideas

Example of a large transitional master white tile and porcelain tile travertine floor, beige floor, double-sink and tray ceiling bathroom design in Atlanta with raised-panel cabinets, green cabinets, a two-piece toilet, beige walls, an undermount sink, quartzite countertops, a hinged shower door, multicolored countertops and a niche
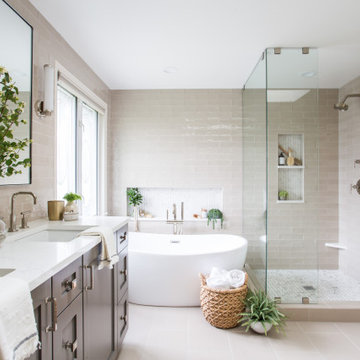
Freestanding bathtub - mid-sized transitional master gray tile and ceramic tile porcelain tile and double-sink freestanding bathtub idea in Seattle with shaker cabinets, gray cabinets, an undermount sink, quartz countertops, a hinged shower door, white countertops and a built-in vanity
Find the right local pro for your project

The dark black shelving of the office wall contracts strikingly with the light flooring and furniture, creating a sense of depth.
Example of a small transitional built-in desk vinyl floor and beige floor home studio design in Sacramento with black walls
Example of a small transitional built-in desk vinyl floor and beige floor home studio design in Sacramento with black walls

Sherwin Williams Dover White Exterior
Sherwin Williams Tricorn Black garage doors
Ebony stained front door and cedar accents on front
Example of a mid-sized transitional white two-story stucco house exterior design in Raleigh with a mixed material roof
Example of a mid-sized transitional white two-story stucco house exterior design in Raleigh with a mixed material roof

Inspiration for a mid-sized transitional built-in desk light wood floor study room remodel in Boston with white walls

Patio fountain - large transitional courtyard stone patio fountain idea in Other with no cover

Sponsored
Columbus, OH
Dave Fox Design Build Remodelers
Columbus Area's Luxury Design Build Firm | 17x Best of Houzz Winner!
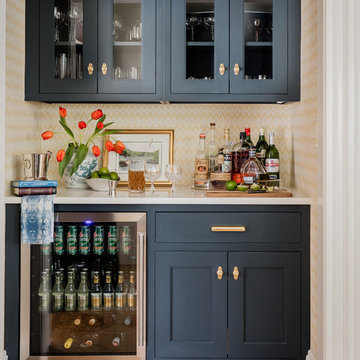
Inspiration for a transitional single-wall multicolored floor home bar remodel in Boston with no sink, glass-front cabinets, blue cabinets and white countertops

In the center of the kitchen is a waterfall island with classic marble countertop, oversized brass geometric pendants, and blue faux leather stools with brass frames. The tile backsplash behind the oven is a geometric marble with metallic inlay which creates a glamorous patterning.
Photo: David Livingston
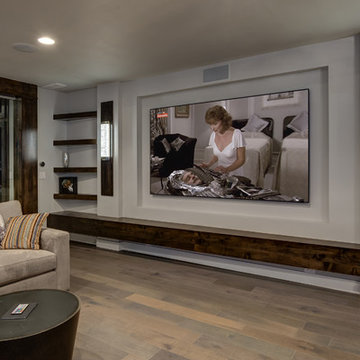
©Finished Basement Company
Large transitional look-out medium tone wood floor and beige floor basement photo in Denver with gray walls and no fireplace
Large transitional look-out medium tone wood floor and beige floor basement photo in Denver with gray walls and no fireplace

Ann Sacks Luxe Tile in A San Diego Master Suite - designed by Signature Designs Kitchen Bath
Inspiration for a large transitional master gray tile and terra-cotta tile terra-cotta tile bathroom remodel in Denver with recessed-panel cabinets, a wall-mount toilet, white walls, an undermount sink, quartz countertops and dark wood cabinets
Inspiration for a large transitional master gray tile and terra-cotta tile terra-cotta tile bathroom remodel in Denver with recessed-panel cabinets, a wall-mount toilet, white walls, an undermount sink, quartz countertops and dark wood cabinets

Example of a transitional built-in desk light wood floor home office design in Miami with green walls and no fireplace

Sponsored
Columbus, OH
Dave Fox Design Build Remodelers
Columbus Area's Luxury Design Build Firm | 17x Best of Houzz Winner!

James Ray Spahn
Example of a mid-sized transitional l-shaped light wood floor eat-in kitchen design in Los Angeles with an undermount sink, glass-front cabinets, white cabinets, marble countertops, white backsplash, stone slab backsplash, stainless steel appliances and an island
Example of a mid-sized transitional l-shaped light wood floor eat-in kitchen design in Los Angeles with an undermount sink, glass-front cabinets, white cabinets, marble countertops, white backsplash, stone slab backsplash, stainless steel appliances and an island

The challenge with this project was to transform a very traditional house into something more modern and suited to the lifestyle of a young couple just starting a new family. We achieved this by lightening the overall color palette with soft grays and neutrals. Then we replaced the traditional dark colored wood and tile flooring with lighter wide plank hardwood and stone floors. Next we redesigned the kitchen into a more workable open plan and used top of the line professional level appliances and light pigmented oil stained oak cabinetry. Finally we painted the heavily carved stained wood moldings and library and den cabinetry with a fresh coat of soft pale light reflecting gloss paint.
Photographer: James Koch
Transitional Home Design Ideas

Sponsored
Columbus, OH
Dave Fox Design Build Remodelers
Columbus Area's Luxury Design Build Firm | 17x Best of Houzz Winner!

Unlacquered brass plumbing fixtures, hardware and mirror.
Powder room - mid-sized transitional powder room idea in DC Metro with brown walls, an undermount sink, marble countertops and white countertops
Powder room - mid-sized transitional powder room idea in DC Metro with brown walls, an undermount sink, marble countertops and white countertops
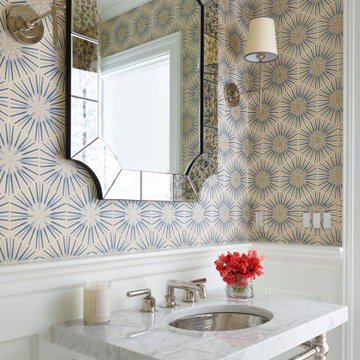
Powder Room, Chestnut Hill, MA
Small transitional multicolored tile powder room photo in Boston with an undermount sink, white countertops and multicolored walls
Small transitional multicolored tile powder room photo in Boston with an undermount sink, white countertops and multicolored walls
64

























