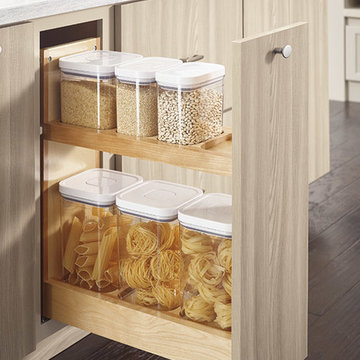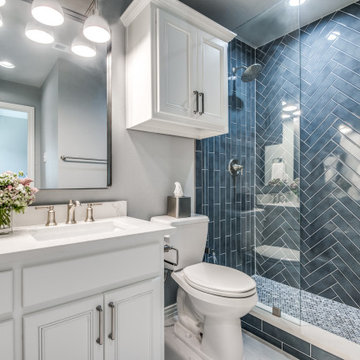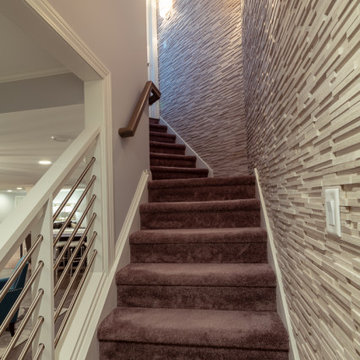Transitional Home Design Ideas

Erin Holsonback, anindoorlady.com
Kitchen - mid-sized transitional l-shaped concrete floor kitchen idea in Austin with a farmhouse sink, shaker cabinets, white cabinets, stainless steel appliances, an island, white backsplash, quartzite countertops, porcelain backsplash and black countertops
Kitchen - mid-sized transitional l-shaped concrete floor kitchen idea in Austin with a farmhouse sink, shaker cabinets, white cabinets, stainless steel appliances, an island, white backsplash, quartzite countertops, porcelain backsplash and black countertops
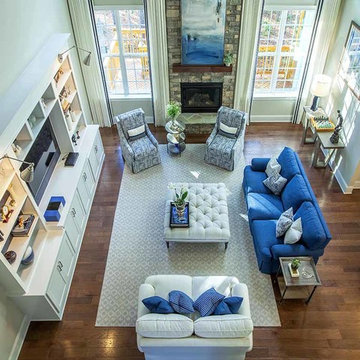
Julie Shuey Photography
Large transitional open concept dark wood floor and brown floor family room photo in Raleigh with gray walls, a standard fireplace, a stone fireplace and a wall-mounted tv
Large transitional open concept dark wood floor and brown floor family room photo in Raleigh with gray walls, a standard fireplace, a stone fireplace and a wall-mounted tv
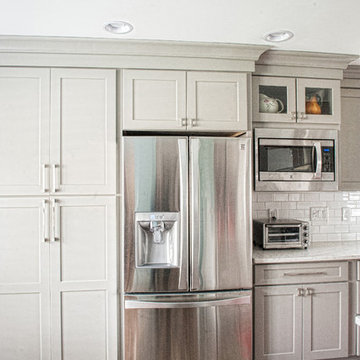
Irresistible Portraits by Karen Goforth
Kitchen - mid-sized transitional dark wood floor kitchen idea in Charlotte with a double-bowl sink, shaker cabinets, gray cabinets, marble countertops, white backsplash, subway tile backsplash and stainless steel appliances
Kitchen - mid-sized transitional dark wood floor kitchen idea in Charlotte with a double-bowl sink, shaker cabinets, gray cabinets, marble countertops, white backsplash, subway tile backsplash and stainless steel appliances
Find the right local pro for your project

A view showing the retractable stairs leading up to the washing station. Let the dogs do the leg work and the homeowners can wash the dogs while standing. Both functional and efficient!

Transitional kitchen with farmhouse charm. A dark blue island makes the brass hardware come to life, as well as the butcher block counter top! Soft roman shades and a cement pendant complete the bright and cozy breakfast nook.
photo by Convey Studios
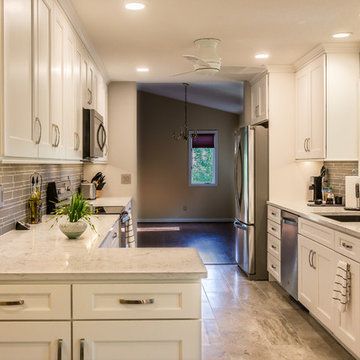
A refreshed galley kitchen layout from the 90s featured new cabinets, glass tiel backsplash, recessed ceiling can lights, and stainless steel electrical outlets and faceplates—complete with integrated USB ports. Breakfast island features built-in wine cubbies. Before photo shows the previous peninsula desk—now a standard cabinet design.

Sponsored
Over 300 locations across the U.S.
Schedule Your Free Consultation
Ferguson Bath, Kitchen & Lighting Gallery
Ferguson Bath, Kitchen & Lighting Gallery
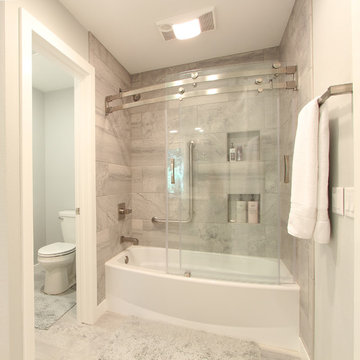
Curved glass sliding doors were selected for this bathtub/shower enclosure. The curve gives the bathtub a larger feeling.
Bathroom - mid-sized transitional master gray tile and marble tile marble floor and white floor bathroom idea in Other with shaker cabinets, white cabinets, a two-piece toilet, gray walls, an undermount sink and quartz countertops
Bathroom - mid-sized transitional master gray tile and marble tile marble floor and white floor bathroom idea in Other with shaker cabinets, white cabinets, a two-piece toilet, gray walls, an undermount sink and quartz countertops

Inspiration for a mid-sized transitional girl brown floor and dark wood floor kids' room remodel in Louisville with white walls

Creating an indoor/outdoor connection was paramount for the master suite. This was to become the owner’s private oasis. A vaulted ceiling and window wall invite the flow of natural light. A fireplace and private exit to the garden house provide the perfect respite after a busy day. The new master bath, flanked by his and her walk-in closets, has a tile shower or soaking tub for bathing.
Wall Paint Color: Benjamin Moore HC 167, Amherst Gray flat.
Architectural Design: Sennikoff Architects. Kitchen Design. Architectural Detailing & Photo Staging: Zieba Builders. Photography: Ken Henry.

Walk-in closet - large transitional gender-neutral carpeted and gray floor walk-in closet idea in Oklahoma City with open cabinets and gray cabinets
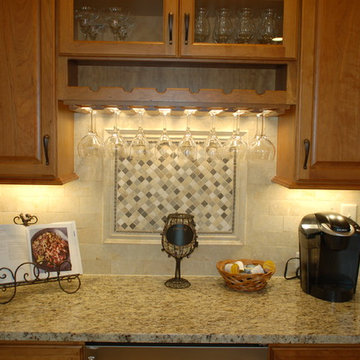
A 15 years old and this kitchen really needed a full overhaul. Custom cabinetry for storage and a wine bar was added. The island dimensions were increased and all new appliances and light fixtures were added.
One great feature of this kitchen is the medallion over the wolf gas cooktop. Another nice feature is the large island with seating
Cabinets: Fieldstone, Bainbridge, butterscotch.
Granite: Santa Cecelia Classico Granite
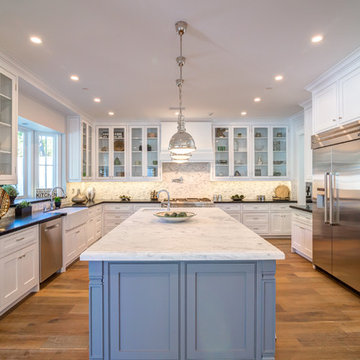
Example of a large transitional u-shaped medium tone wood floor eat-in kitchen design in Los Angeles with a farmhouse sink, glass-front cabinets, white cabinets, solid surface countertops, multicolored backsplash, porcelain backsplash, stainless steel appliances and an island

Sponsored
Columbus, OH
Dave Fox Design Build Remodelers
Columbus Area's Luxury Design Build Firm | 17x Best of Houzz Winner!

Mid-sized transitional l-shaped porcelain tile utility room photo in DC Metro with a drop-in sink, shaker cabinets, medium tone wood cabinets, quartz countertops, beige walls and a side-by-side washer/dryer
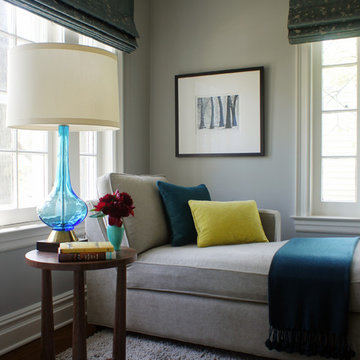
CBAC
Example of a mid-sized transitional enclosed carpeted living room design in New York with gray walls and no fireplace
Example of a mid-sized transitional enclosed carpeted living room design in New York with gray walls and no fireplace

Entryway with modern staircase and white oak wood stairs and ceiling details.
Inspiration for a transitional light wood floor, shiplap ceiling and brown floor single front door remodel in Minneapolis with white walls and a black front door
Inspiration for a transitional light wood floor, shiplap ceiling and brown floor single front door remodel in Minneapolis with white walls and a black front door
Transitional Home Design Ideas

Sponsored
Over 300 locations across the U.S.
Schedule Your Free Consultation
Ferguson Bath, Kitchen & Lighting Gallery
Ferguson Bath, Kitchen & Lighting Gallery
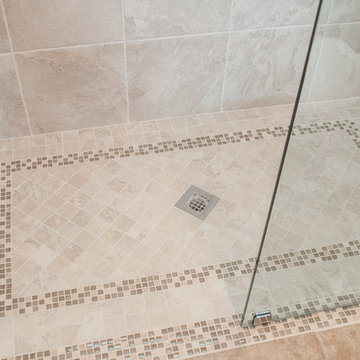
The mosaic tiles flow into a horizontal accent border on the shower walls as well as the floor. The variation of colors in the mosaic tile compliment the existing bathroom floor tile and forms a seamless transition into the zero entry shower.
The walls feature a light neutral 13x13 tile from Tesoro in the color Canyon White. The same tile continues down to the shower floor in a 2x2 size with a diagonal inlay within the mosaic border.
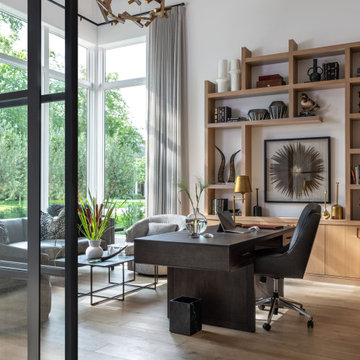
Inspiration for a huge transitional freestanding desk light wood floor study room remodel in Houston with white walls
48

























