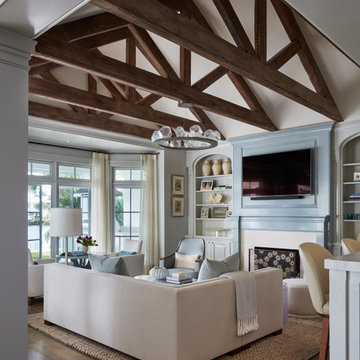Transitional Home Design Ideas

Meghan Bob Photography
Inspiration for a transitional u-shaped dark wood floor and brown floor eat-in kitchen remodel in Los Angeles with an undermount sink, shaker cabinets, white cabinets, white backsplash, ceramic backsplash, stainless steel appliances and an island
Inspiration for a transitional u-shaped dark wood floor and brown floor eat-in kitchen remodel in Los Angeles with an undermount sink, shaker cabinets, white cabinets, white backsplash, ceramic backsplash, stainless steel appliances and an island

Inspiration for a small transitional galley dark wood floor enclosed kitchen remodel in New York with an undermount sink, flat-panel cabinets, white cabinets, white backsplash, stainless steel appliances and no island

Example of a huge transitional walk-out porcelain tile and gray floor basement design in Chicago with beige walls and no fireplace
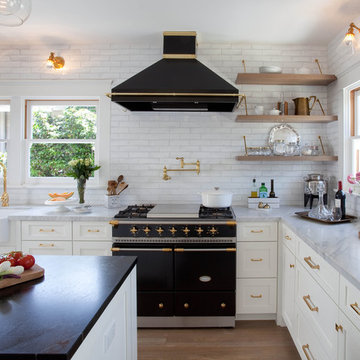
Kim Grant, Architect; Gail Owens, Photographer
Transitional u-shaped medium tone wood floor kitchen photo in San Diego with a farmhouse sink, shaker cabinets, white cabinets, white backsplash, black appliances and an island
Transitional u-shaped medium tone wood floor kitchen photo in San Diego with a farmhouse sink, shaker cabinets, white cabinets, white backsplash, black appliances and an island
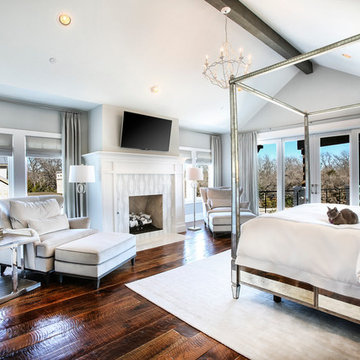
Photography by www.impressia.net
Large transitional master medium tone wood floor and brown floor bedroom photo in Dallas with gray walls, a standard fireplace and a stone fireplace
Large transitional master medium tone wood floor and brown floor bedroom photo in Dallas with gray walls, a standard fireplace and a stone fireplace
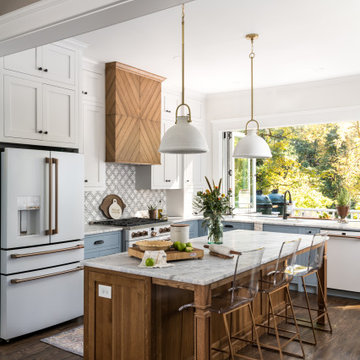
This home, built in 1920, is a quintessential Virginia Highland craftsman bungalow in intown Atlanta. The home underwent an extensive renovaton that included the addition of a screened porch and deck off the back, dormers on the second story in the front, and finishing out the basement level. Most interior spaces were updated including the kitchen, multiple bathrooms, a mudroom and laundry room.
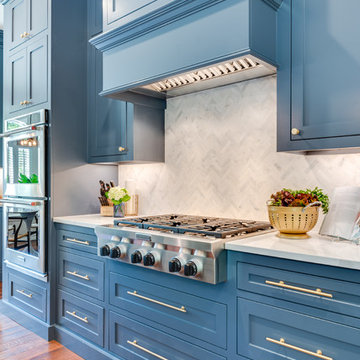
Costa Christ Media
Open concept kitchen - large transitional l-shaped medium tone wood floor and brown floor open concept kitchen idea in Dallas with an undermount sink, shaker cabinets, blue cabinets, marble countertops, gray backsplash, marble backsplash, stainless steel appliances, an island and white countertops
Open concept kitchen - large transitional l-shaped medium tone wood floor and brown floor open concept kitchen idea in Dallas with an undermount sink, shaker cabinets, blue cabinets, marble countertops, gray backsplash, marble backsplash, stainless steel appliances, an island and white countertops

Jeri Koegel
Home bar - mid-sized transitional single-wall carpeted and beige floor home bar idea in Orange County with beaded inset cabinets, beige cabinets, quartz countertops, beige backsplash and stone slab backsplash
Home bar - mid-sized transitional single-wall carpeted and beige floor home bar idea in Orange County with beaded inset cabinets, beige cabinets, quartz countertops, beige backsplash and stone slab backsplash

A pantry that has it all! Sliding baskets, drawers corner shelving and vertical storage (for baking pans and books) – the dream pantry for many! Pennington, NJ 08534.
Closet Possible

This Kitchen was renovated into an open concept space with a large island and custom cabinets - that provide ample storage including a wine fridge and coffee station.
The details in this space reflect the client's fun personalities! With a punch of blue on the island, that coordinates with the patterned tile above the range. The funky bar stools are as comfortable as they are fabulous. Lastly, the mini fan cools off the space while industrial pendants illuminate the island seating.
Maintenance was also at the forefront of this design when specifying quartz counter-tops, porcelain flooring, ceramic backsplash, and granite composite sinks. These all contribute to easy living.
Builder: Wamhoff Design Build
Photographer: Daniel Angulo

Photo by: Leonid Furmansky
Kitchen - small transitional l-shaped medium tone wood floor and orange floor kitchen idea in Austin with an undermount sink, soapstone countertops, white backsplash, subway tile backsplash, stainless steel appliances, an island, shaker cabinets and blue cabinets
Kitchen - small transitional l-shaped medium tone wood floor and orange floor kitchen idea in Austin with an undermount sink, soapstone countertops, white backsplash, subway tile backsplash, stainless steel appliances, an island, shaker cabinets and blue cabinets
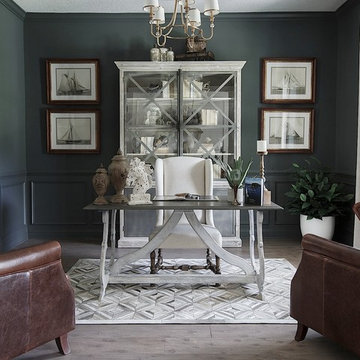
Mid-sized transitional freestanding desk vinyl floor and gray floor home office photo in Jacksonville with gray walls and no fireplace

Picture Perfect House
Home bar - transitional galley brown floor home bar idea in Chicago with an undermount sink, recessed-panel cabinets, blue cabinets, multicolored backsplash, wood backsplash and white countertops
Home bar - transitional galley brown floor home bar idea in Chicago with an undermount sink, recessed-panel cabinets, blue cabinets, multicolored backsplash, wood backsplash and white countertops

Home bar - large transitional carpeted and brown floor home bar idea in Chicago

Kitchen - large transitional medium tone wood floor and brown floor kitchen idea in Sacramento with a farmhouse sink, raised-panel cabinets, white cabinets, wood countertops, brown backsplash, matchstick tile backsplash, an island and brown countertops
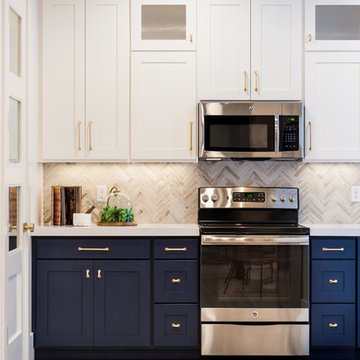
Mid-sized transitional light wood floor kitchen photo in Salt Lake City with shaker cabinets, blue cabinets, quartz countertops, ceramic backsplash, stainless steel appliances, no island and beige backsplash

Photography by Michael J. Lee
Example of a mid-sized transitional master dark wood floor bedroom design in Boston with blue walls, a standard fireplace and a stone fireplace
Example of a mid-sized transitional master dark wood floor bedroom design in Boston with blue walls, a standard fireplace and a stone fireplace

Photography: Alyssa Lee Photography
Mid-sized transitional 3/4 porcelain tile and multicolored tile porcelain tile and beige floor alcove shower photo in Minneapolis with a two-piece toilet, beige walls, an undermount sink, quartz countertops, a hinged shower door, white countertops, dark wood cabinets and shaker cabinets
Mid-sized transitional 3/4 porcelain tile and multicolored tile porcelain tile and beige floor alcove shower photo in Minneapolis with a two-piece toilet, beige walls, an undermount sink, quartz countertops, a hinged shower door, white countertops, dark wood cabinets and shaker cabinets
Transitional Home Design Ideas
56







