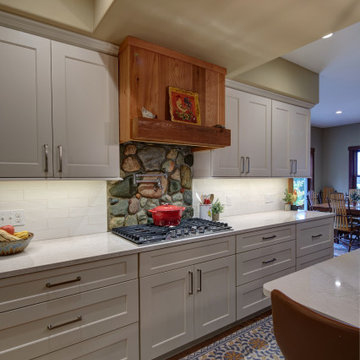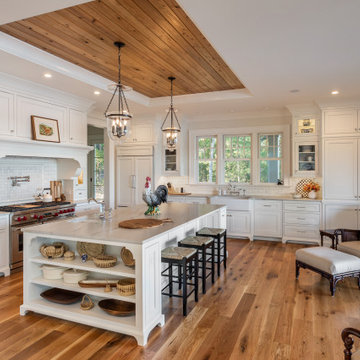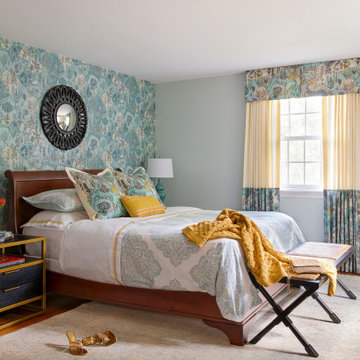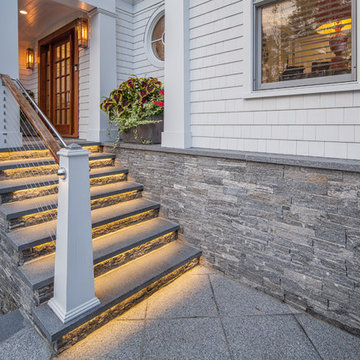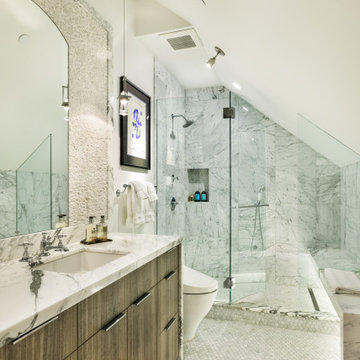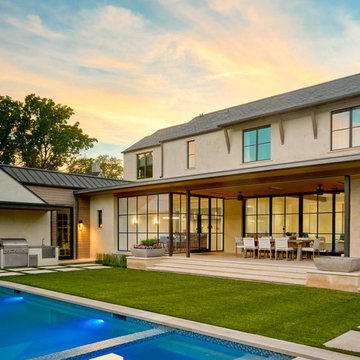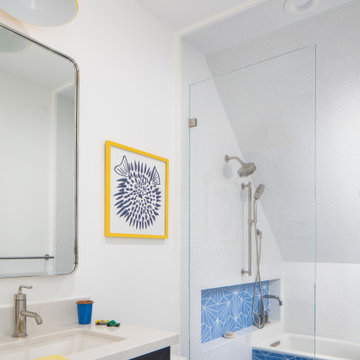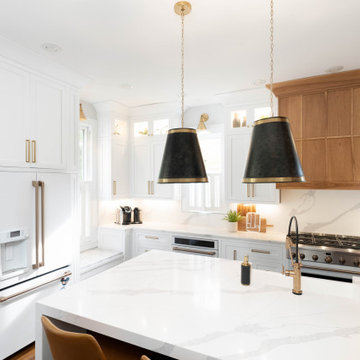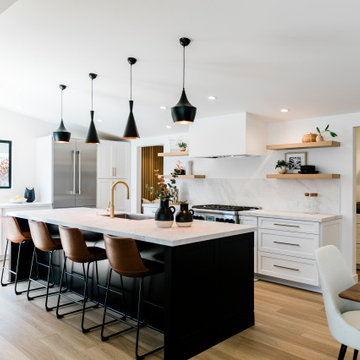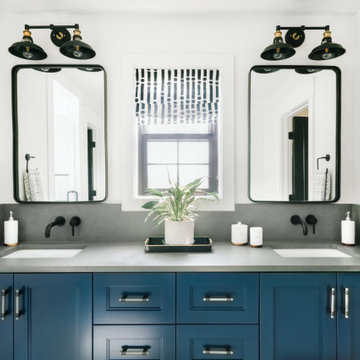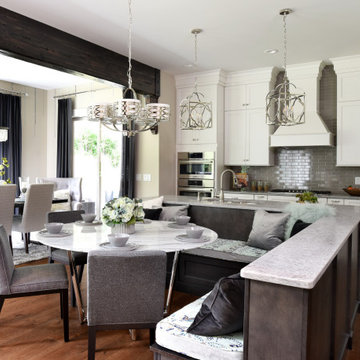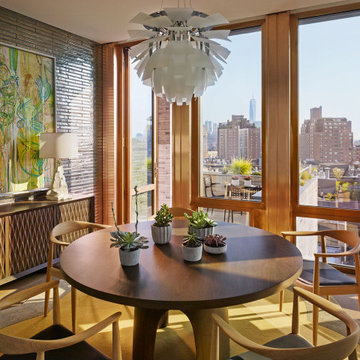Transitional Home Design Ideas
Find the right local pro for your project

Sponsored
Columbus, OH
Dave Fox Design Build Remodelers
Columbus Area's Luxury Design Build Firm | 17x Best of Houzz Winner!

Remarkable focal points in each area aim to capture the personality of the homeowners – An elegant vintage chandelier that draws the gaze when sitting in the parlor, baroque hand made paintings that add a French colonial charm to the dining room and a stunning marble fireplace with a pattern that just takes the viewer’s breath away and adds glamour to the living room.
A lighter toned color brightens up the entire space while creating a rustic and comfortable decor overall.
Comfy Shag rugs on the sofas ensure the family dog has a cozy spot to snuggle in. A vintage area rug with hand-selected accessories in the cabinets around the fireplace finish out a gorgeous and welcoming room. Dining area chairs with a pop of blue around a sturdy round oak table personify energy yet are classically elegant.
A lot of time, effort and of course, patience went into this 4-year project. But the end result is a balanced, harmonious space that reflects the personality of the people who use it, which is what good Design is all about.

Kitchen - transitional l-shaped dark wood floor, brown floor and vaulted ceiling kitchen idea in Dallas with an undermount sink, shaker cabinets, white cabinets, white backsplash, white appliances, an island and white countertops
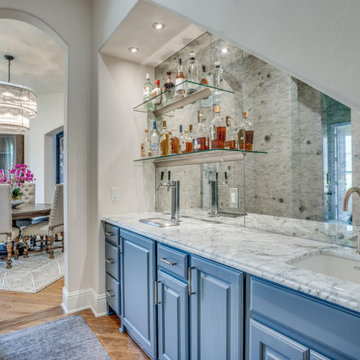
Inspiration for a transitional single-wall dark wood floor and brown floor home bar remodel in Dallas with an undermount sink, raised-panel cabinets, blue cabinets and white countertops
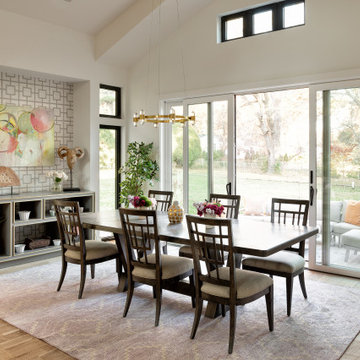
Great room - transitional light wood floor, beige floor and vaulted ceiling great room idea in Kansas City with white walls and no fireplace

Sponsored
Over 300 locations across the U.S.
Schedule Your Free Consultation
Ferguson Bath, Kitchen & Lighting Gallery
Ferguson Bath, Kitchen & Lighting Gallery
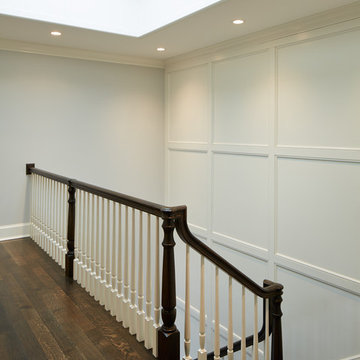
Nathan Kirkman Photography
Hallway - transitional dark wood floor hallway idea in Chicago
Hallway - transitional dark wood floor hallway idea in Chicago

Project completed by Reka Jemmott, Jemm Interiors desgn firm, which serves Sandy Springs, Alpharetta, Johns Creek, Buckhead, Cumming, Roswell, Brookhaven and Atlanta areas.
Transitional Home Design Ideas

Sponsored
Columbus, OH
Dave Fox Design Build Remodelers
Columbus Area's Luxury Design Build Firm | 17x Best of Houzz Winner!

Transitional gray floor, double-sink and vaulted ceiling freestanding bathtub photo in DC Metro with recessed-panel cabinets, white cabinets, gray walls, an undermount sink, gray countertops and a built-in vanity
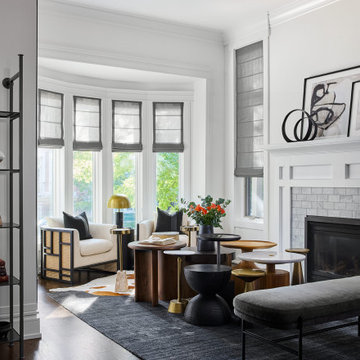
We intended to make a statement in the formal living room that showcases the feel of the cohesive design that would be carried throughout the rest of the home. To achieve this, we designed a sculptural coffee table installation made up of a multiple side tables of varying heights, materials and shapes.
16

























