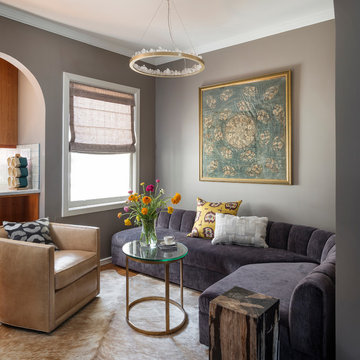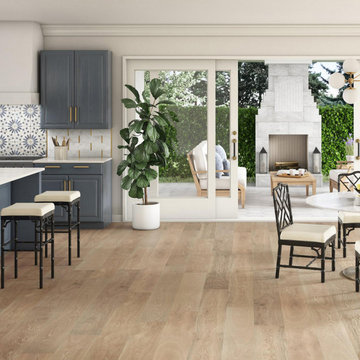Transitional Home Design Ideas
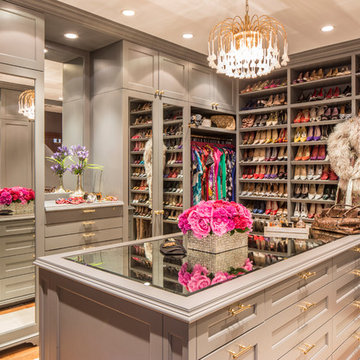
Marco Ricca
Mid-sized transitional women's medium tone wood floor dressing room photo in New York with recessed-panel cabinets and gray cabinets
Mid-sized transitional women's medium tone wood floor dressing room photo in New York with recessed-panel cabinets and gray cabinets

Example of a large transitional freestanding desk vinyl floor and brown floor craft room design in DC Metro with gray walls and no fireplace
Find the right local pro for your project
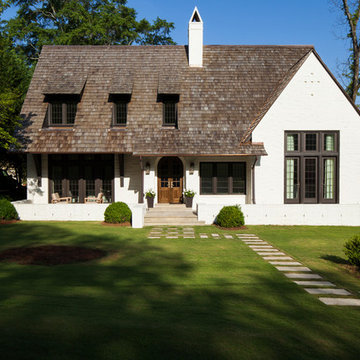
Rob Culpepper
Mid-sized transitional white two-story brick exterior home photo in Birmingham with a shingle roof
Mid-sized transitional white two-story brick exterior home photo in Birmingham with a shingle roof
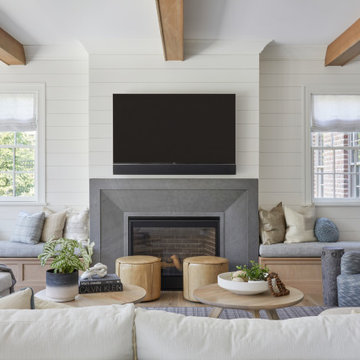
Expansive family room, leading into a contemporary kitchen.
Family room - large transitional medium tone wood floor, brown floor and wall paneling family room idea in New York
Family room - large transitional medium tone wood floor, brown floor and wall paneling family room idea in New York
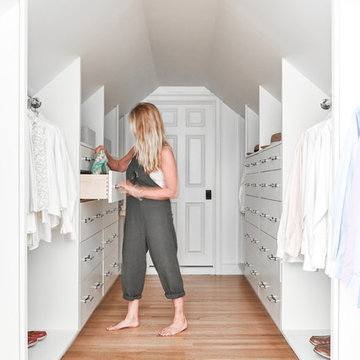
Transitional gender-neutral light wood floor and beige floor walk-in closet photo in Portland Maine with flat-panel cabinets and white cabinets
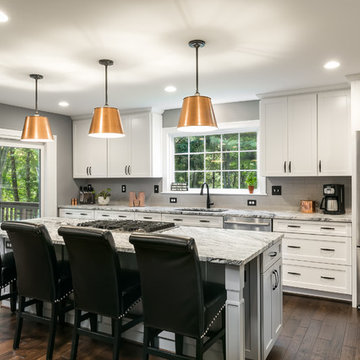
Renee Alexander
Example of a mid-sized transitional galley brown floor and dark wood floor open concept kitchen design in DC Metro with an undermount sink, shaker cabinets, white cabinets, granite countertops, gray backsplash, porcelain backsplash, stainless steel appliances, an island and gray countertops
Example of a mid-sized transitional galley brown floor and dark wood floor open concept kitchen design in DC Metro with an undermount sink, shaker cabinets, white cabinets, granite countertops, gray backsplash, porcelain backsplash, stainless steel appliances, an island and gray countertops

Sponsored
Columbus, OH
Dave Fox Design Build Remodelers
Columbus Area's Luxury Design Build Firm | 17x Best of Houzz Winner!

Cambria Britannica matte quartz backsplash and countertop that match the Countertops and backsplashes featured in the kitchen. The shells were also custom matched to the Du Chateau Danbe Hardwood Floors.

Inspiration for a large transitional u-shaped dark wood floor and brown floor open concept kitchen remodel in Dallas with an undermount sink, shaker cabinets, gray cabinets, quartzite countertops, white backsplash, porcelain backsplash, paneled appliances, an island and gray countertops

Example of a large transitional u-shaped dark wood floor and brown floor open concept kitchen design in Boston with an undermount sink, shaker cabinets, white cabinets, stainless steel appliances, an island, white countertops, quartzite countertops, white backsplash and ceramic backsplash

The French Quarter® Yoke makes hanging a gas light safe and beautiful. Over the years, this design has become one of our most popular. This bracket incorporates an extra level of symmetry to our original French Quarter® Lantern. The yoke bracket is also available with a ladder rack. The Original French Quarter® Light on a Yoke is available in natural gas, liquid propane and electric.
Standard Lantern Sizes
Height Width Depth
14.0" 9.25" 9.25"
18.0" 10.5" 10.5"
21.0" 11.5" 11.5"
24.0" 13.25" 13.25"
27.0" 14.5" 14.5"
*30.0" 17.25" 17.25"
*36.0" 21.25" 21.25"
*Oversized lights are not returnable.

Bathroom - large transitional master white tile double-sink bathroom idea in Chicago with flat-panel cabinets, medium tone wood cabinets, quartz countertops, white countertops and a floating vanity

Sponsored
Over 300 locations across the U.S.
Schedule Your Free Consultation
Ferguson Bath, Kitchen & Lighting Gallery
Ferguson Bath, Kitchen & Lighting Gallery

The son’s bedroom celebrates his love for outdoor sports.
Inspiration for a large transitional guest light wood floor and brown floor bedroom remodel in Miami with blue walls
Inspiration for a large transitional guest light wood floor and brown floor bedroom remodel in Miami with blue walls
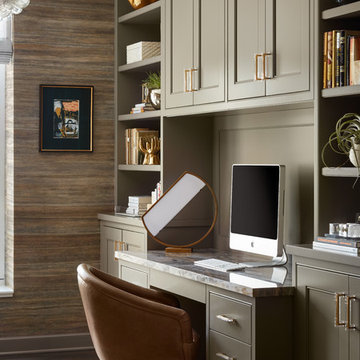
Private Residence, Laurie Demetrio Interiors, Photo by Dustin Halleck, Millwork by NuHaus
Small transitional built-in desk dark wood floor and brown floor home office photo in Chicago with multicolored walls and no fireplace
Small transitional built-in desk dark wood floor and brown floor home office photo in Chicago with multicolored walls and no fireplace
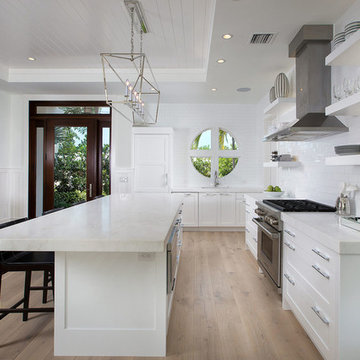
Inspiration for a transitional light wood floor and beige floor kitchen remodel in Miami with open cabinets, white cabinets, white backsplash, subway tile backsplash, stainless steel appliances and an island
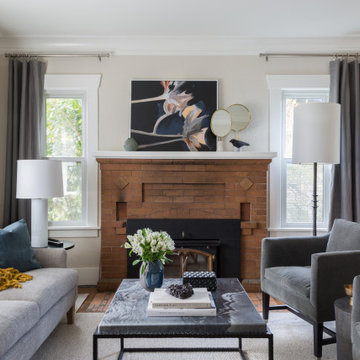
Living room with original craftsman elements and updated furniture
Small transitional formal and open concept medium tone wood floor and brown floor living room photo in Seattle with beige walls, a standard fireplace, a brick fireplace and no tv
Small transitional formal and open concept medium tone wood floor and brown floor living room photo in Seattle with beige walls, a standard fireplace, a brick fireplace and no tv
Transitional Home Design Ideas

Sponsored
Columbus, OH
Dave Fox Design Build Remodelers
Columbus Area's Luxury Design Build Firm | 17x Best of Houzz Winner!
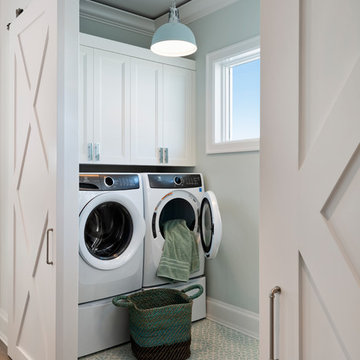
Transitional blue floor dedicated laundry room photo in Miami with recessed-panel cabinets, white cabinets, gray walls and a side-by-side washer/dryer
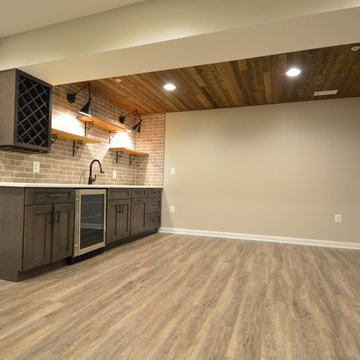
shiplap, brick tile
Basement - large transitional walk-out vinyl floor and brown floor basement idea in Baltimore with beige walls and no fireplace
Basement - large transitional walk-out vinyl floor and brown floor basement idea in Baltimore with beige walls and no fireplace

Dan Cutrona Photography
Powder room - mid-sized transitional powder room idea in Boston with an undermount sink, dark wood cabinets, quartzite countertops, beige walls and shaker cabinets
Powder room - mid-sized transitional powder room idea in Boston with an undermount sink, dark wood cabinets, quartzite countertops, beige walls and shaker cabinets
180

























