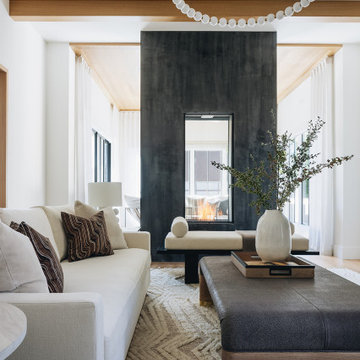Transitional Home Design Ideas

This kitchen has everything you'd need for cooking a large family meal - double wall ovens, a KitchenAid range with a custom made hood and plenty of counter space!
Photos by Chris Veith.
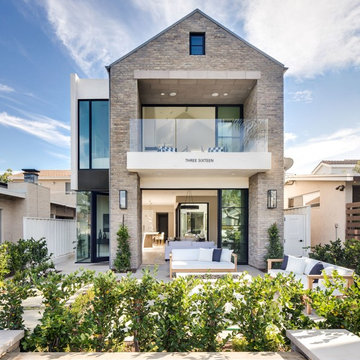
Chad Mellon
Example of a transitional two-story brick exterior home design in Orange County
Example of a transitional two-story brick exterior home design in Orange County

The game room was converted to a light industrial sewing room
Example of a large transitional freestanding desk light wood floor and beige floor home studio design in Dallas with white walls and no fireplace
Example of a large transitional freestanding desk light wood floor and beige floor home studio design in Dallas with white walls and no fireplace
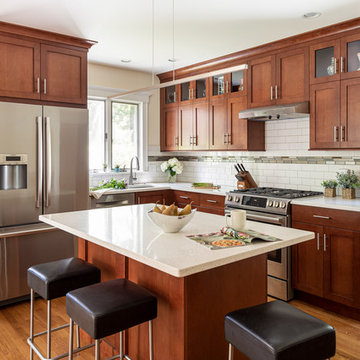
By taking down a wall to the living room and converting the back hallway to a pantry inclusive of the kitchen space, we created a gathering-friendly more functional space for this family that loves to entertain. Auburn stained quarter sawn oak cabinets by Executive Cabinetry, quartz counters by Q by MSI.

Example of a mid-sized transitional 3/4 white tile and ceramic tile ceramic tile, white floor, single-sink and wallpaper bathroom design in Denver with shaker cabinets, gray cabinets, a one-piece toilet, multicolored walls, an undermount sink, quartz countertops, white countertops and a built-in vanity

Our clients purchased this 1950 ranch style cottage knowing it needed to be updated. They fell in love with the location, being within walking distance to White Rock Lake. They wanted to redesign the layout of the house to improve the flow and function of the spaces while maintaining a cozy feel. They wanted to explore the idea of opening up the kitchen and possibly even relocating it. A laundry room and mudroom space needed to be added to that space, as well. Both bathrooms needed a complete update and they wanted to enlarge the master bath if possible, to have a double vanity and more efficient storage. With two small boys and one on the way, they ideally wanted to add a 3rd bedroom to the house within the existing footprint but were open to possibly designing an addition, if that wasn’t possible.
In the end, we gave them everything they wanted, without having to put an addition on to the home. They absolutely love the openness of their new kitchen and living spaces and we even added a small bar! They have their much-needed laundry room and mudroom off the back patio, so their “drop zone” is out of the way. We were able to add storage and double vanity to the master bathroom by enclosing what used to be a coat closet near the entryway and using that sq. ft. in the bathroom. The functionality of this house has completely changed and has definitely changed the lives of our clients for the better!
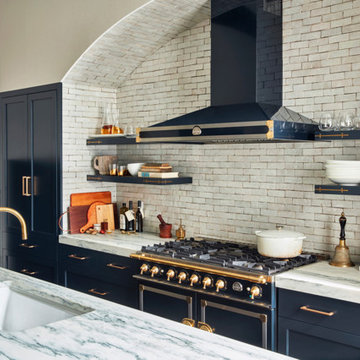
Kitchen
Inspiration for a transitional galley kitchen remodel in Philadelphia with an undermount sink, shaker cabinets, blue cabinets, gray backsplash, brick backsplash, paneled appliances and an island
Inspiration for a transitional galley kitchen remodel in Philadelphia with an undermount sink, shaker cabinets, blue cabinets, gray backsplash, brick backsplash, paneled appliances and an island
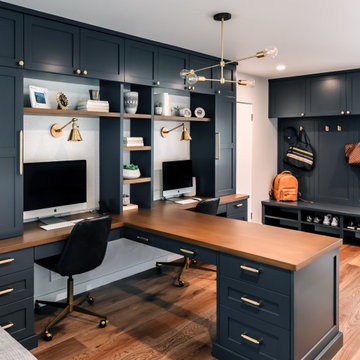
Inspiration for a transitional built-in desk medium tone wood floor and brown floor home office remodel in Santa Barbara with gray walls
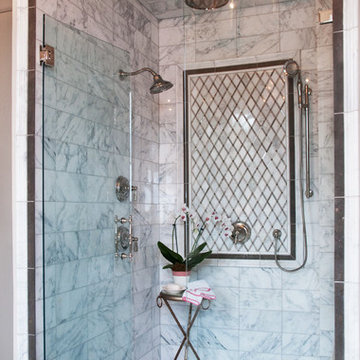
Brydget Carrillo
Inspiration for a mid-sized transitional master white tile and marble tile alcove shower remodel in Nashville with gray cabinets and a hinged shower door
Inspiration for a mid-sized transitional master white tile and marble tile alcove shower remodel in Nashville with gray cabinets and a hinged shower door

A new wine bar in place of the old ugly one. Quartz countertops pair with a decorative tile backsplash. The green cabinets surround an under counter wine refrigerator. The knotty alder floating shelves house cocktail bottles and glasses.
Photos by Brian Covington

We continued the gray, blue and gold color palette into the master bedroom. Custom bedding and luxurious shag area rugs brought sophistication, while placing colorful floral accents around the room made for an inviting space.
Design: Wesley-Wayne Interiors
Photo: Stephen Karlisch
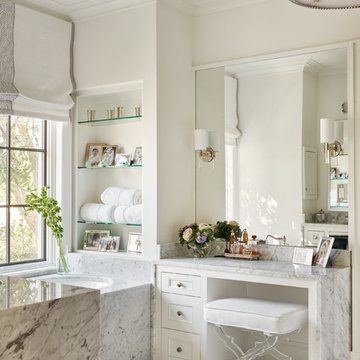
Example of a transitional master white floor bathroom design in Dallas with recessed-panel cabinets, white cabinets, an undermount tub, beige walls, marble countertops and gray countertops

Example of a large transitional galley slate floor and black floor kitchen pantry design in Grand Rapids with an undermount sink, flat-panel cabinets, white cabinets, marble countertops, white backsplash and stainless steel appliances

Small transitional white two-story stucco house exterior photo in Charleston with a hip roof and a shingle roof

The client derived inspiration for her new shower from a photo featuring a multi-colored tile floor. Using this photo, Gayler Design Build custom-designed a shower pan that incorporated six different colors of 4-inch hexagon tiles by Lunada Bay. These tiles were beautifully combined and laid in a “dark to light” pattern effectively transforming the shower into a work of art. Contributing to the room’s classic and timeless bathroom design was the shower walls that were designed in cotton white 3x6 subway tiles with grey grout. An elongated, oversized shower niche completed the look providing just the right space for necessary soap and shampoo bottles.

A basement level family room with music related artwork. Framed album covers and musical instruments reflect the home owners passion and interests.
Photography by: Peter Rymwid
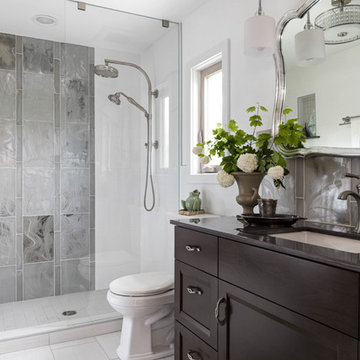
The new space feels light, airy and open exuding a tranquil sophistication. A relaxed, meditative atmosphere is achieved by combining glass tile, white walls, dark cabinets and a porcelain countertop.

Free ebook, Creating the Ideal Kitchen. DOWNLOAD NOW
Interior design by Renee Dion, The Dion Group
For more information on kitchen and bath design ideas go to: www.kitchenstudio-ge.com
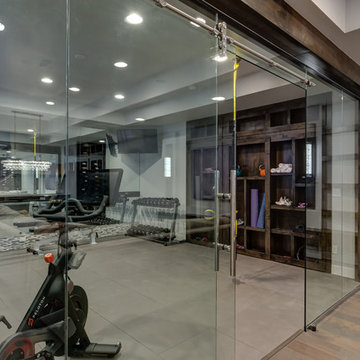
©Finished Basement Company
Large transitional beige floor home climbing wall photo in Denver with gray walls
Large transitional beige floor home climbing wall photo in Denver with gray walls
Transitional Home Design Ideas
240

























