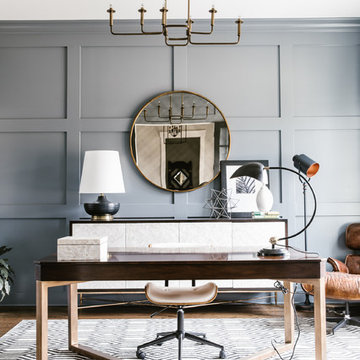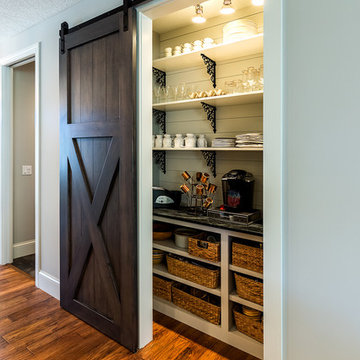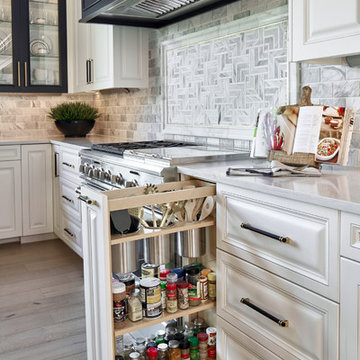Transitional Home Design Ideas
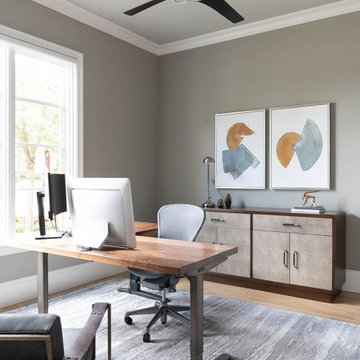
From foundation pour to welcome home pours, we loved every step of this residential design. This home takes the term “bringing the outdoors in” to a whole new level! The patio retreats, firepit, and poolside lounge areas allow generous entertaining space for a variety of activities.
Coming inside, no outdoor view is obstructed and a color palette of golds, blues, and neutrals brings it all inside. From the dramatic vaulted ceiling to wainscoting accents, no detail was missed.
The master suite is exquisite, exuding nothing short of luxury from every angle. We even brought luxury and functionality to the laundry room featuring a barn door entry, island for convenient folding, tiled walls for wet/dry hanging, and custom corner workspace – all anchored with fabulous hexagon tile.

Great room features 14ft vaulted ceiling with stained beams, white built-ins surround fireplace and stacking doors open to indoor/outdoor living.
Large transitional open concept medium tone wood floor and brown floor living room photo in Seattle with white walls, a wall-mounted tv, a standard fireplace and a tile fireplace
Large transitional open concept medium tone wood floor and brown floor living room photo in Seattle with white walls, a wall-mounted tv, a standard fireplace and a tile fireplace
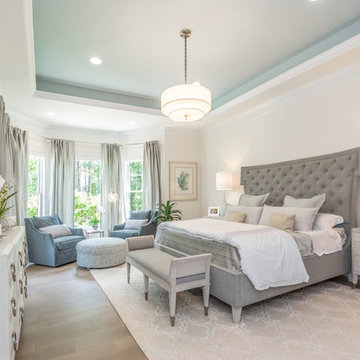
Inspiration for a transitional master medium tone wood floor and brown floor bedroom remodel in Other with beige walls
Find the right local pro for your project
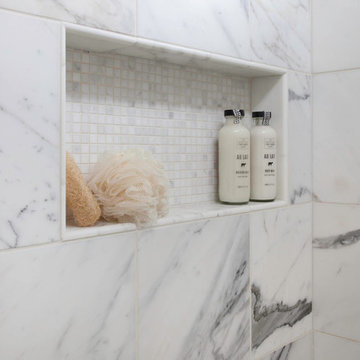
This remodel went from a tiny corner bathroom, to a charming full master bathroom with a large walk in closet. The Master Bathroom was over sized so we took space from the bedroom and closets to create a double vanity space with herringbone glass tile backsplash.
We were able to fit in a linen cabinet with the new master shower layout for plenty of built-in storage. The bathroom are tiled with hex marble tile on the floor and herringbone marble tiles in the shower. Paired with the brass plumbing fixtures and hardware this master bathroom is a show stopper and will be cherished for years to come.
Space Plans & Design, Interior Finishes by Signature Designs Kitchen Bath.
Photography Gail Owens

Designer: Aaron Keller | Photographer: Sarah Utech
Living room - large transitional formal and open concept medium tone wood floor and brown floor living room idea in Milwaukee with gray walls, a standard fireplace, a stone fireplace and a tv stand
Living room - large transitional formal and open concept medium tone wood floor and brown floor living room idea in Milwaukee with gray walls, a standard fireplace, a stone fireplace and a tv stand
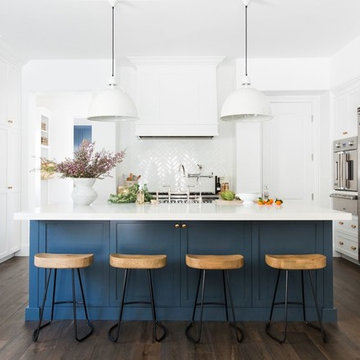
Shop the Look, See the Photo Tour here: https://www.studio-mcgee.com/studioblog/2018/3/26/calabasas-remodel-kitchen-dining-webisode?rq=Calabasas%20Remodel
Watch the Webisode: https://www.studio-mcgee.com/studioblog/2018/3/26/calabasas-remodel-kitchen-dining-webisode?rq=Calabasas%20Remodel

Sponsored
Over 300 locations across the U.S.
Schedule Your Free Consultation
Ferguson Bath, Kitchen & Lighting Gallery
Ferguson Bath, Kitchen & Lighting Gallery

Eat-in kitchen - small transitional l-shaped dark wood floor and brown floor eat-in kitchen idea in Other with a farmhouse sink, recessed-panel cabinets, gray cabinets, white backsplash, subway tile backsplash, white appliances and quartz countertops
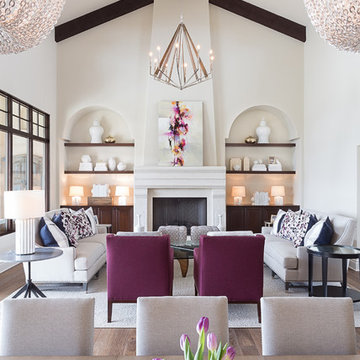
Martha O'Hara Interiors, Interior Design & Photo Styling | Meg Mulloy, Photography | Please Note: All “related,” “similar,” and “sponsored” products tagged or listed by Houzz are not actual products pictured. They have not been approved by Martha O’Hara Interiors nor any of the professionals credited. For information about our work, please contact design@oharainteriors.com.
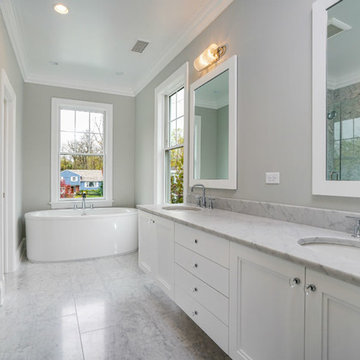
Inspiration for a large transitional master gray tile, white tile and stone slab marble floor and multicolored floor bathroom remodel in New York with recessed-panel cabinets, white cabinets, a two-piece toilet, gray walls, an undermount sink, soapstone countertops and a hinged shower door

This 1970 original beach home needed a full remodel. All plumbing and electrical, all ceilings and drywall, as well as the bathrooms, kitchen and other cosmetic surfaces. The light grey and blue palate is perfect for this beach cottage. The modern touches and high end finishes compliment the design and balance of this space.

Mid-sized transitional 3/4 gray tile, white tile and marble tile vinyl floor and gray floor corner shower photo in Boston with shaker cabinets, white cabinets, a two-piece toilet, gray walls, an undermount sink, quartzite countertops and a hinged shower door

Sponsored
Over 300 locations across the U.S.
Schedule Your Free Consultation
Ferguson Bath, Kitchen & Lighting Gallery
Ferguson Bath, Kitchen & Lighting Gallery

©Finished Basement Company
Large transitional medium tone wood floor and beige floor family room photo in Denver with gray walls and no fireplace
Large transitional medium tone wood floor and beige floor family room photo in Denver with gray walls and no fireplace

Design by Jennifer Clapp
Transitional medium tone wood floor hallway photo in Boston with white walls
Transitional medium tone wood floor hallway photo in Boston with white walls

Transitional multicolored floor bathroom photo in Other with recessed-panel cabinets and white cabinets

Example of a mid-sized transitional l-shaped light wood floor and beige floor open concept kitchen design in Oklahoma City with an undermount sink, shaker cabinets, beige cabinets, quartz countertops, white backsplash, porcelain backsplash, white appliances, an island and white countertops
Transitional Home Design Ideas

Sponsored
Over 300 locations across the U.S.
Schedule Your Free Consultation
Ferguson Bath, Kitchen & Lighting Gallery
Ferguson Bath, Kitchen & Lighting Gallery

This transitional kitchen boasts white cabinet and a black island with gold fixtures that pop.
Large transitional u-shaped dark wood floor and brown floor kitchen photo in Other with an undermount sink, white cabinets, quartz countertops, white backsplash, stone slab backsplash, stainless steel appliances, an island, white countertops and shaker cabinets
Large transitional u-shaped dark wood floor and brown floor kitchen photo in Other with an undermount sink, white cabinets, quartz countertops, white backsplash, stone slab backsplash, stainless steel appliances, an island, white countertops and shaker cabinets

Example of a transitional 3/4 white tile and subway tile gray floor and single-sink alcove shower design in Portland with recessed-panel cabinets, white cabinets, a two-piece toilet, white walls, a drop-in sink, marble countertops, a hinged shower door, gray countertops and a built-in vanity
56

























