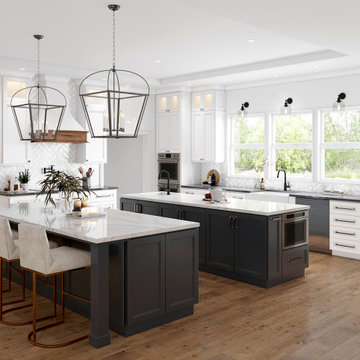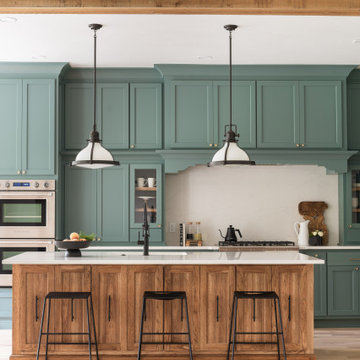Transitional Home Design Ideas

Bathroom - mid-sized transitional master black and white tile and mosaic tile mosaic tile floor and white floor bathroom idea in Miami with white cabinets, a two-piece toilet, black walls, an undermount sink, marble countertops, a hinged shower door and recessed-panel cabinets

Interior Design by Kat Lawton Interiors |
Photograph by Haris Kenjar
Example of a large transitional u-shaped dark wood floor and brown floor kitchen design in Seattle with an undermount sink, shaker cabinets, white cabinets, marble countertops, white backsplash, marble backsplash, stainless steel appliances and an island
Example of a large transitional u-shaped dark wood floor and brown floor kitchen design in Seattle with an undermount sink, shaker cabinets, white cabinets, marble countertops, white backsplash, marble backsplash, stainless steel appliances and an island

This kitchen island serves as a storage space, dining seating, as well as a station to prepare meals and bring the family together for inclusive interactions.

This beautifully-appointed Tudor home is laden with architectural detail. Beautifully-formed plaster moldings, an original stone fireplace, and 1930s-era woodwork were just a few of the features that drew this young family to purchase the home, however the formal interior felt dark and compartmentalized. The owners enlisted Amy Carman Design to lighten the spaces and bring a modern sensibility to their everyday living experience. Modern furnishings, artwork and a carefully hidden TV in the dinette picture wall bring a sense of fresh, on-trend style and comfort to the home. To provide contrast, the ACD team chose a juxtaposition of traditional and modern items, creating a layered space that knits the client's modern lifestyle together the historic architecture of the home.
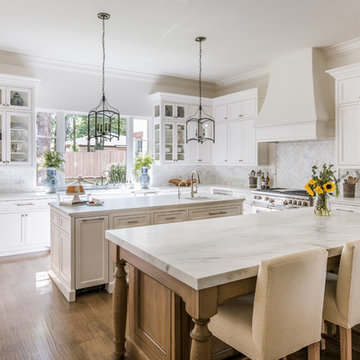
Open concept kitchen - transitional u-shaped dark wood floor open concept kitchen idea in Dallas with a farmhouse sink, shaker cabinets, white cabinets, white backsplash, paneled appliances, two islands and white countertops

Eat-in kitchen - transitional galley eat-in kitchen idea in New York with beaded inset cabinets, white cabinets, stainless steel appliances, an island, gray backsplash and white countertops

A hidden niche adds functionality and practicality to this walk-in shower, allowing the client a place to set shampoos and shower gels.
Example of a small transitional master white tile and marble tile porcelain tile and gray floor corner shower design in Dallas with shaker cabinets, white cabinets, a two-piece toilet, gray walls, an undermount sink, quartz countertops and a hinged shower door
Example of a small transitional master white tile and marble tile porcelain tile and gray floor corner shower design in Dallas with shaker cabinets, white cabinets, a two-piece toilet, gray walls, an undermount sink, quartz countertops and a hinged shower door

This expansive Victorian had tremendous historic charm but hadn’t seen a kitchen renovation since the 1950s. The homeowners wanted to take advantage of their views of the backyard and raised the roof and pushed the kitchen into the back of the house, where expansive windows could allow southern light into the kitchen all day. A warm historic gray/beige was chosen for the cabinetry, which was contrasted with character oak cabinetry on the appliance wall and bar in a modern chevron detail. Kitchen Design: Sarah Robertson, Studio Dearborn Architect: Ned Stoll, Interior finishes Tami Wassong Interiors
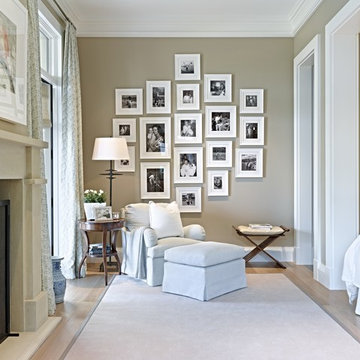
Photographer
Werner Segarra
Phoenix, Arizona
Bedroom - transitional light wood floor bedroom idea in Phoenix with gray walls and a standard fireplace
Bedroom - transitional light wood floor bedroom idea in Phoenix with gray walls and a standard fireplace

Bathroom - transitional blue tile white floor, double-sink and wallpaper bathroom idea in Seattle with flat-panel cabinets, medium tone wood cabinets, gray walls, an undermount sink, white countertops and a freestanding vanity
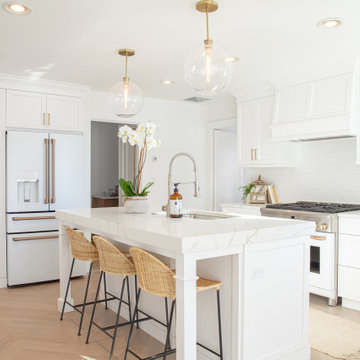
We are so excited to share our most recent kitchen renovation with you, by one of our designers Vincent Guarino. The kitchen plans were designed with function and form in mind. The kitchen required different levels of architectural support throughout we carefully incorporated/hid posts and beams into the design aesthetic. You will notice one post between the pantry cabinet and refrigerator, an additional beam is hidden across the top behind the crown molding, and another support wall within the shallow depth pantry left of the refrigerator.
Aesthetic details include painted maple Ultracraft cabinetry in Arctic White, the counters are a Q-Quartz in Calacatta Trevi, white subway tile, anchored by a gorgeous Herringbone wood floor. All appliances are the GE Café line in white with brass hardware. Additional features include entry-way cabinetry and bench complimented by a wood top, floating Poplar wood shelves in “Seagull”, a custom wood hood, floor to ceiling pantry carried through to the refrigerator, and the full design is finished with decorative paneling and crown molding.

A home gym that makes workouts a breeze.
Large transitional light wood floor and beige floor home weight room photo in Milwaukee with blue walls
Large transitional light wood floor and beige floor home weight room photo in Milwaukee with blue walls

This renovated brick rowhome in Boston’s South End offers a modern aesthetic within a historic structure, creative use of space, exceptional thermal comfort, a reduced carbon footprint, and a passive stream of income.
DESIGN PRIORITIES. The goals for the project were clear - design the primary unit to accommodate the family’s modern lifestyle, rework the layout to create a desirable rental unit, improve thermal comfort and introduce a modern aesthetic. We designed the street-level entry as a shared entrance for both the primary and rental unit. The family uses it as their everyday entrance - we planned for bike storage and an open mudroom with bench and shoe storage to facilitate the change from shoes to slippers or bare feet as they enter their home. On the main level, we expanded the kitchen into the dining room to create an eat-in space with generous counter space and storage, as well as a comfortable connection to the living space. The second floor serves as master suite for the couple - a bedroom with a walk-in-closet and ensuite bathroom, and an adjacent study, with refinished original pumpkin pine floors. The upper floor, aside from a guest bedroom, is the child's domain with interconnected spaces for sleeping, work and play. In the play space, which can be separated from the work space with new translucent sliding doors, we incorporated recreational features inspired by adventurous and competitive television shows, at their son’s request.
MODERN MEETS TRADITIONAL. We left the historic front facade of the building largely unchanged - the security bars were removed from the windows and the single pane windows were replaced with higher performing historic replicas. We designed the interior and rear facade with a vision of warm modernism, weaving in the notable period features. Each element was either restored or reinterpreted to blend with the modern aesthetic. The detailed ceiling in the living space, for example, has a new matte monochromatic finish, and the wood stairs are covered in a dark grey floor paint, whereas the mahogany doors were simply refinished. New wide plank wood flooring with a neutral finish, floor-to-ceiling casework, and bold splashes of color in wall paint and tile, and oversized high-performance windows (on the rear facade) round out the modern aesthetic.
RENTAL INCOME. The existing rowhome was zoned for a 2-family dwelling but included an undesirable, single-floor studio apartment at the garden level with low ceiling heights and questionable emergency egress. In order to increase the quality and quantity of space in the rental unit, we reimagined it as a two-floor, 1 or 2 bedroom, 2 bathroom apartment with a modern aesthetic, increased ceiling height on the lowest level and provided an in-unit washer/dryer. The apartment was listed with Jackie O'Connor Real Estate and rented immediately, providing the owners with a source of passive income.
ENCLOSURE WITH BENEFITS. The homeowners sought a minimal carbon footprint, enabled by their urban location and lifestyle decisions, paired with the benefits of a high-performance home. The extent of the renovation allowed us to implement a deep energy retrofit (DER) to address air tightness, insulation, and high-performance windows. The historic front facade is insulated from the interior, while the rear facade is insulated on the exterior. Together with these building enclosure improvements, we designed an HVAC system comprised of continuous fresh air ventilation, and an efficient, all-electric heating and cooling system to decouple the house from natural gas. This strategy provides optimal thermal comfort and indoor air quality, improved acoustic isolation from street noise and neighbors, as well as a further reduced carbon footprint. We also took measures to prepare the roof for future solar panels, for when the South End neighborhood’s aging electrical infrastructure is upgraded to allow them.
URBAN LIVING. The desirable neighborhood location allows the both the homeowners and tenant to walk, bike, and use public transportation to access the city, while each charging their respective plug-in electric cars behind the building to travel greater distances.
OVERALL. The understated rowhouse is now ready for another century of urban living, offering the owners comfort and convenience as they live life as an expression of their values.
Eric Roth Photo

Huge transitional u-shaped marble floor and white floor eat-in kitchen photo in Nashville with an undermount sink, beaded inset cabinets, white cabinets, quartzite countertops, white backsplash, marble backsplash, stainless steel appliances and white countertops

Set upon an oversized and highly sought-after creekside lot in Brentwood, this two story home and full guest home exude a casual, contemporary farmhouse style and vibe. The main residence boasts 5 bedrooms and 5.5 bathrooms, each ensuite with thoughtful touches that accentuate the home’s overall classic finishes. The master retreat opens to a large balcony overlooking the yard accented by mature bamboo and palms. Other features of the main house include European white oak floors, recessed lighting, built in speaker system, attached 2-car garage and a laundry room with 2 sets of state-of-the-art Samsung washers and dryers. The bedroom suite on the first floor enjoys its own entrance, making it ideal for guests. The open concept kitchen features Calacatta marble countertops, Wolf appliances, wine storage, dual sinks and dishwashers and a walk-in butler’s pantry. The loggia is accessed via La Cantina bi-fold doors that fully open for year-round alfresco dining on the terrace, complete with an outdoor fireplace. The wonderfully imagined yard contains a sparkling pool and spa and a crisp green lawn and lovely deck and patio areas. Step down further to find the detached guest home, which was recognized with a Decade Honor Award by the Los Angeles Chapter of the AIA in 2006, and, in fact, was a frequent haunt of Frank Gehry who inspired its cubist design. The guest house has a bedroom and bathroom, living area, a newly updated kitchen and is surrounded by lush landscaping that maximizes its creekside setting, creating a truly serene oasis.

This bathroom was carefully thought-out for great function and design for 2 young girls. We completely gutted the bathroom and made something that they both could grow in to. Using soft blue concrete Moroccan tiles on the floor and contrasted it with a dark blue vanity against a white palette creates a soft feminine aesthetic. The white finishes with chrome fixtures keep this design timeless.

Inspiration for a transitional freestanding desk medium tone wood floor home office library remodel in San Francisco with blue walls

Inspiration for a transitional light wood floor and beige floor kitchen remodel in Austin with a farmhouse sink, white cabinets, gray backsplash, ceramic backsplash, an island, shaker cabinets, paneled appliances and black countertops
Transitional Home Design Ideas
64

























