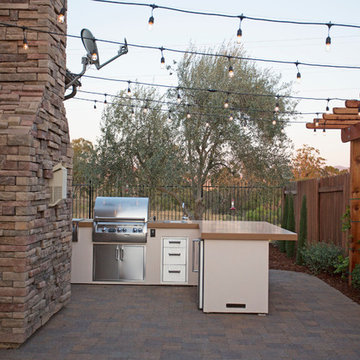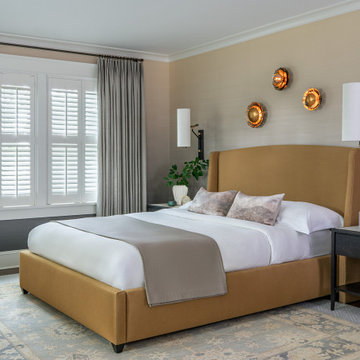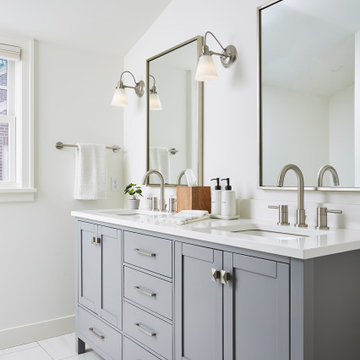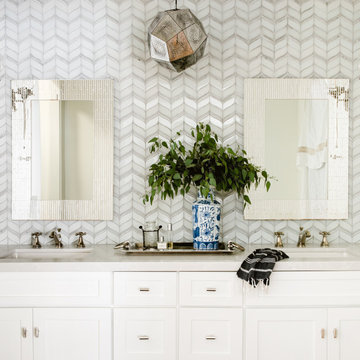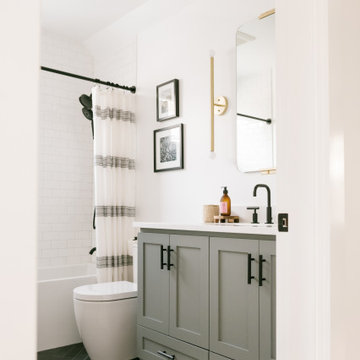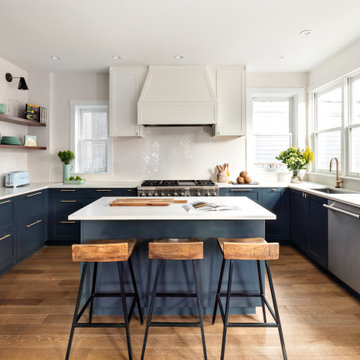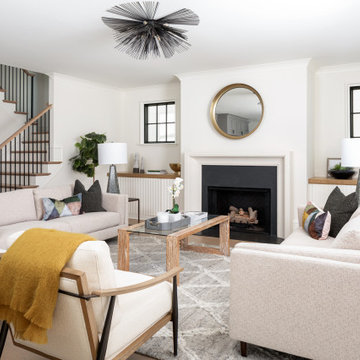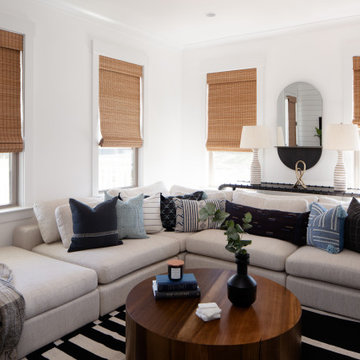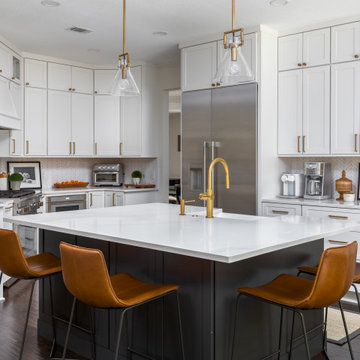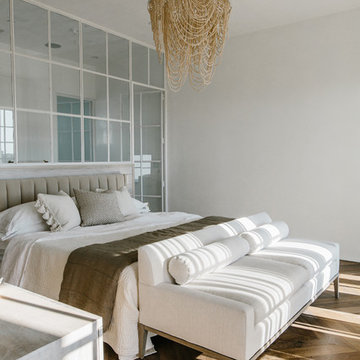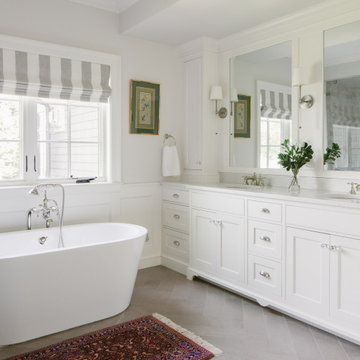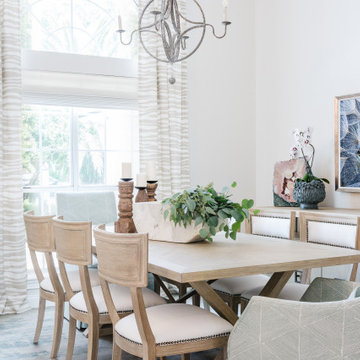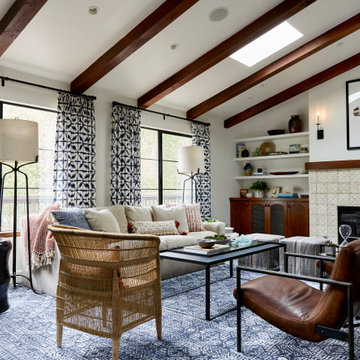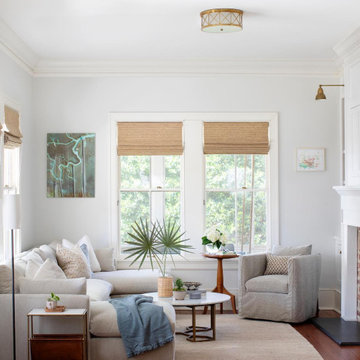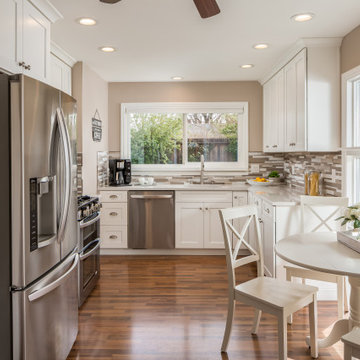Transitional Home Design Ideas
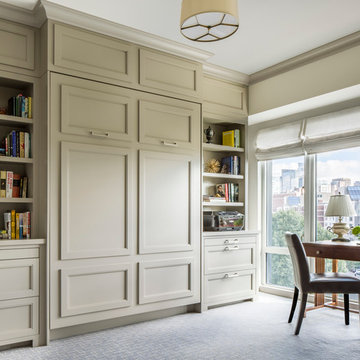
Interiors: LDa Architecture & Interiors
Contractor: Dave Cohen of Hampden Design
Photography: Sean Litchfield
Transitional freestanding desk carpeted study room photo in Boston with beige walls
Transitional freestanding desk carpeted study room photo in Boston with beige walls
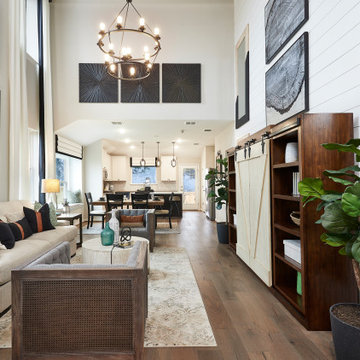
Living room - mid-sized transitional open concept medium tone wood floor and brown floor living room idea in Other
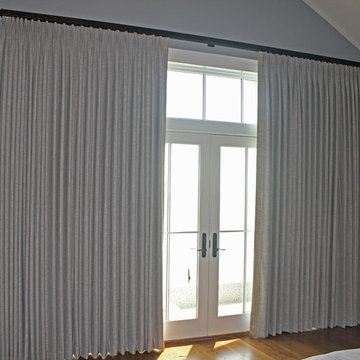
This waterfront home had breathtaking views of the Chesapeake Bay, which we didn't want to obstruct except to provide privacy and minimize morning sun glare in the Master Bedroom. We installed French Pinch Pleat panels on a large traverse rod that completely clear the windows when open. The textured linen fabric with subtle banding on the leading edge was chosen to blend with the water view.

Eat-in kitchen - mid-sized transitional u-shaped medium tone wood floor and brown floor eat-in kitchen idea in Birmingham with a farmhouse sink, shaker cabinets, gray cabinets, quartz countertops, white backsplash, subway tile backsplash, stainless steel appliances, a peninsula and white countertops
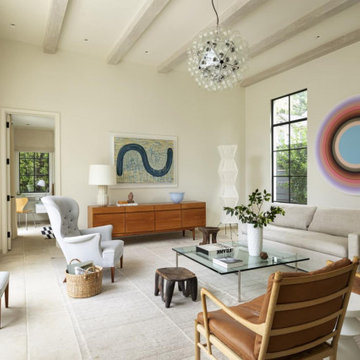
Located in Washington, DC, a light-filled pool house frames breathtaking views. The line between interior and exterior spaces is blurred by the use of limestone flooring throughout, while oversized steel doors and windows allow full transparency to the surrounding landscape. Photo Credit: Gordon Beall Photography
Transitional Home Design Ideas
16

























