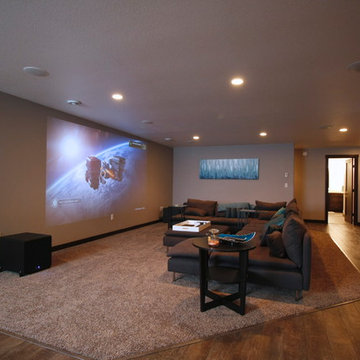Transitional Basement Ideas
Refine by:
Budget
Sort by:Popular Today
1 - 20 of 1,730 photos
Item 1 of 3
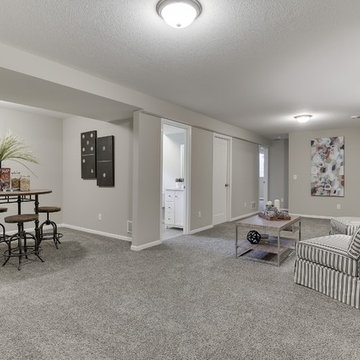
Total remodel of a rambler including finishing the basement. We moved the kitchen to a new location, added a large kitchen window above the sink and created an island with space for seating. Hardwood flooring on the main level, added a master bathroom, and remodeled the main bathroom. with a family room, wet bar, laundry closet, bedrooms, and a bathroom.

This used to be a completely unfinished basement with concrete floors, cinder block walls, and exposed floor joists above. The homeowners wanted to finish the space to include a wet bar, powder room, separate play room for their daughters, bar seating for watching tv and entertaining, as well as a finished living space with a television with hidden surround sound speakers throughout the space. They also requested some unfinished spaces; one for exercise equipment, and one for HVAC, water heater, and extra storage. With those requests in mind, I designed the basement with the above required spaces, while working with the contractor on what components needed to be moved. The homeowner also loved the idea of sliding barn doors, which we were able to use as at the opening to the unfinished storage/HVAC area.
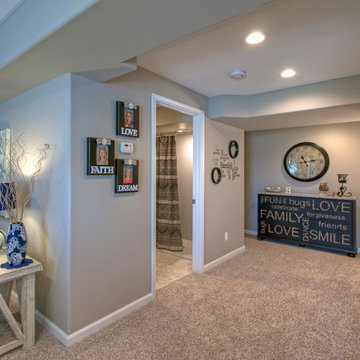
Design by Jillian Brinkman
Construction by Mosby Building Arts
Photograhphy by Toby Weiss
Mid-sized transitional walk-out carpeted basement photo in St Louis with beige walls and a standard fireplace
Mid-sized transitional walk-out carpeted basement photo in St Louis with beige walls and a standard fireplace
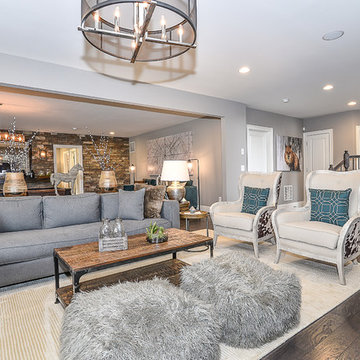
Inspiration for a mid-sized transitional walk-out dark wood floor basement remodel in DC Metro with gray walls
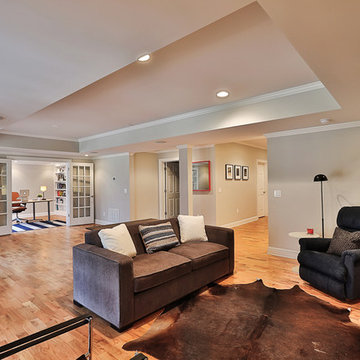
This basement family room is light and bright.
Basement - mid-sized transitional walk-out light wood floor basement idea in Atlanta with gray walls and no fireplace
Basement - mid-sized transitional walk-out light wood floor basement idea in Atlanta with gray walls and no fireplace
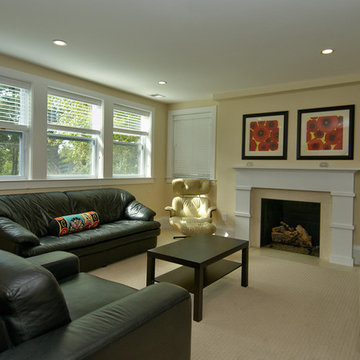
Photos By Dave Roe
Example of a mid-sized transitional walk-out carpeted basement design in DC Metro with yellow walls, a standard fireplace and a tile fireplace
Example of a mid-sized transitional walk-out carpeted basement design in DC Metro with yellow walls, a standard fireplace and a tile fireplace

Renee Alexander
Basement - huge transitional walk-out carpeted and beige floor basement idea in DC Metro with beige walls and no fireplace
Basement - huge transitional walk-out carpeted and beige floor basement idea in DC Metro with beige walls and no fireplace
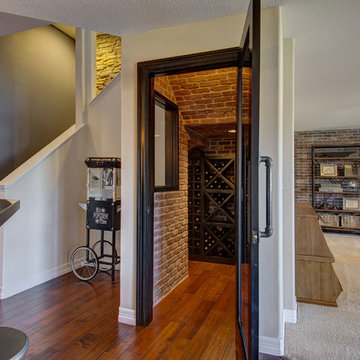
©Finished Basement Company
Example of a mid-sized transitional walk-out dark wood floor and brown floor basement design in Denver with blue walls and no fireplace
Example of a mid-sized transitional walk-out dark wood floor and brown floor basement design in Denver with blue walls and no fireplace

Example of a mid-sized transitional look-out carpeted and beige floor basement design in Denver with gray walls and no fireplace
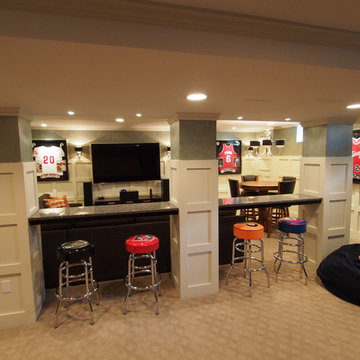
Luxury sports themed basement
Basement - huge transitional underground carpeted and beige floor basement idea in New York with white walls and no fireplace
Basement - huge transitional underground carpeted and beige floor basement idea in New York with white walls and no fireplace
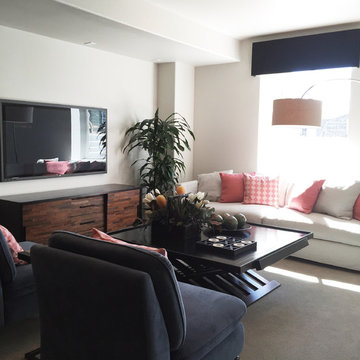
Basement - mid-sized transitional look-out carpeted basement idea in Denver with gray walls and no fireplace
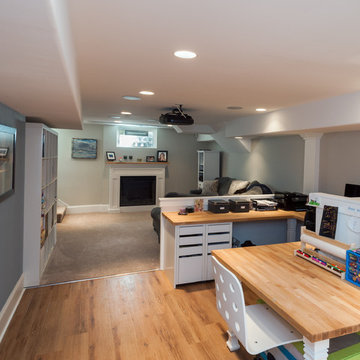
David W Cohen
Example of a mid-sized transitional underground vinyl floor basement design in Seattle with gray walls and a standard fireplace
Example of a mid-sized transitional underground vinyl floor basement design in Seattle with gray walls and a standard fireplace
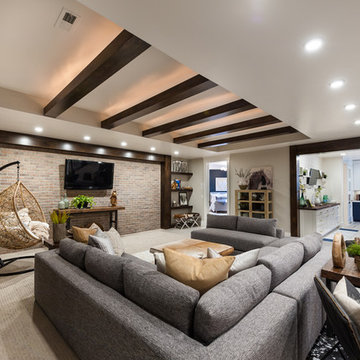
Example of a mid-sized transitional walk-out carpeted basement design in Salt Lake City with gray walls and no fireplace
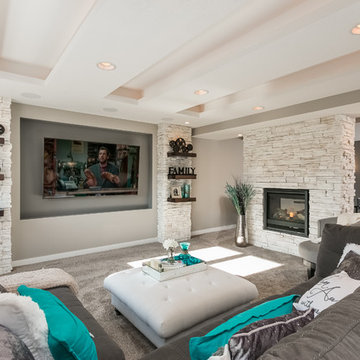
Flatscreen + Apple TV + surround sound.
Scott Amundson Photography
Inspiration for a mid-sized transitional look-out carpeted and beige floor basement remodel in Minneapolis with beige walls, a two-sided fireplace and a stone fireplace
Inspiration for a mid-sized transitional look-out carpeted and beige floor basement remodel in Minneapolis with beige walls, a two-sided fireplace and a stone fireplace
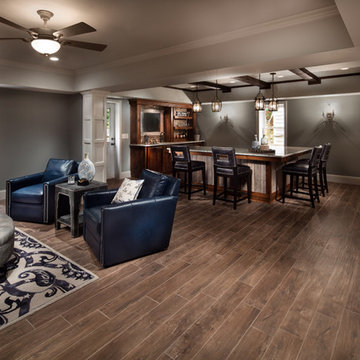
Approx. 1800 square foot basement where client wanted to break away from their more formal main level. Requirements included a TV area, bar, game room, guest bedroom and bath. Having previously remolded the main level of this home; Home Expressions Interiors was contracted to design and build a space that is kid friendly and equally comfortable for adult entertaining. Mercury glass pendant fixtures coupled with rustic beams and gray stained wood planks are the highlights of the bar area. Heavily grouted brick walls add character and warmth to the back bar and media area. Gray walls with lighter hued ceilings along with simple craftsman inspired columns painted crisp white maintain a fresh and airy feel. Wood look porcelain tile helps complete a space that is durable and ready for family fun.
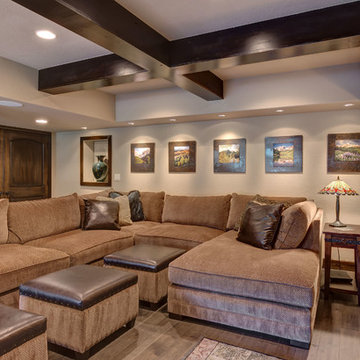
©Finished Basement Company
Mid-sized transitional look-out vinyl floor and brown floor basement photo in Denver with beige walls and no fireplace
Mid-sized transitional look-out vinyl floor and brown floor basement photo in Denver with beige walls and no fireplace
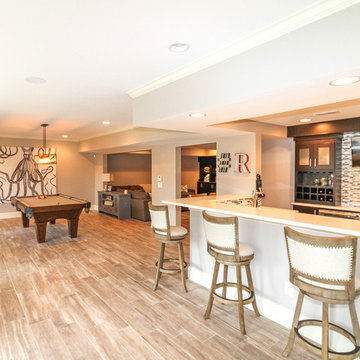
Game room and kitchenette in a walkout basement with lake front views. Photos by Frick Fotos
Example of a mid-sized transitional walk-out ceramic tile basement design in Charlotte with gray walls and no fireplace
Example of a mid-sized transitional walk-out ceramic tile basement design in Charlotte with gray walls and no fireplace
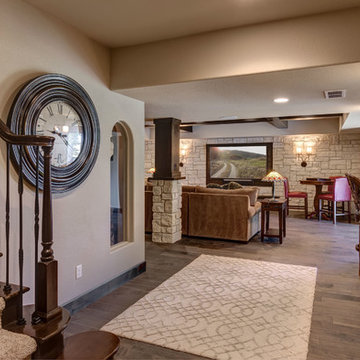
©Finished Basement Company
Inspiration for a mid-sized transitional look-out vinyl floor and brown floor basement remodel in Denver with beige walls and no fireplace
Inspiration for a mid-sized transitional look-out vinyl floor and brown floor basement remodel in Denver with beige walls and no fireplace
Transitional Basement Ideas
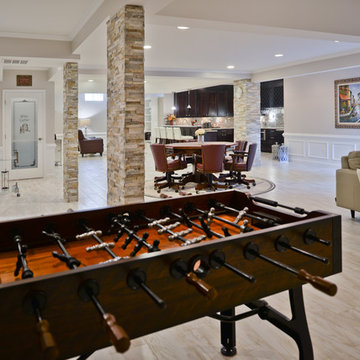
Magnificent Basement Remodel in Chantilly VA that includes a movie theater, wine cellar, full bar, exercise room, full bedroom and bath, a powder room, and a big gaming and entertainment space.
Now family has a big bar space with mahogany cabinetry, large-scale porcelain tile with a ledgestone wrapping , lots of space for bar seating, lots of glass cabinets for liquor and china display and magnificent lighting.
The Guest bedroom suite with a bathroom has linear tiles and vertical glass tile accents that spruced up this bathroom.
Gaming and conversation area with built-ins and wainscoting, give an upscale look to this magnificent basement. Also built just outside of exercise room, is a new powder room area.
We used new custom beveled glass doors and interior doors.
A 6’x8’ wine cellar was built with a custom glass door just few steps away from this stunning bar space.
Behind the staircase we have implement a full equipped movie theater room furnished with state of art AV system, surround sound, big screen and a lot more.
Our biggest goal for this space was to carefully ( yet softly) coordinate all color schemes to achieve a very airy, open and welcoming entertainment space. By creating two tray ceilings and recess lighting we have uplifted the unused corner of this basement.
This has become the jewel of the neighborhood”, she said.
1






