Transitional Basement with a Wood Fireplace Surround Ideas
Refine by:
Budget
Sort by:Popular Today
1 - 20 of 100 photos
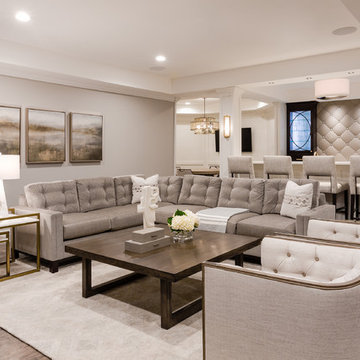
David Frechette
Basement - transitional underground vinyl floor and brown floor basement idea in Detroit with gray walls, a two-sided fireplace and a wood fireplace surround
Basement - transitional underground vinyl floor and brown floor basement idea in Detroit with gray walls, a two-sided fireplace and a wood fireplace surround
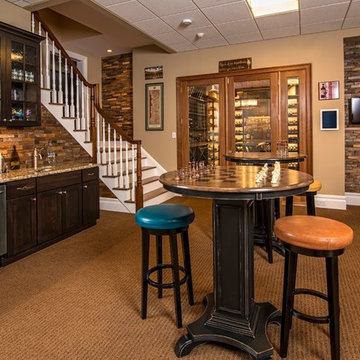
This award-winning wine cellar/game room combines light and texture to create an expansive look within a small space. Each element of this LED lighting plan was carefully designed to highlight every detail. The ingenious racking system offers varied storage and display areas to create a space that both welcomes and awes! Custom game tables are the perfect multi-functional touch! Photography by Marisa Pelligrini
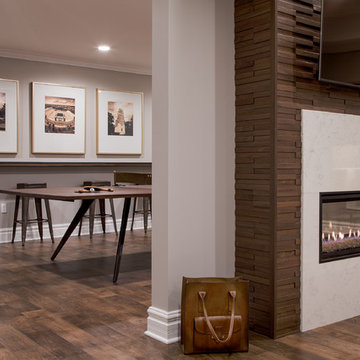
David Frechette
Transitional underground vinyl floor and brown floor basement photo in Detroit with gray walls, a two-sided fireplace and a wood fireplace surround
Transitional underground vinyl floor and brown floor basement photo in Detroit with gray walls, a two-sided fireplace and a wood fireplace surround

The goal of the finished outcome for this basement space was to create several functional areas and keep the lux factor high. The large media room includes a games table in one corner, large Bernhardt sectional sofa, built-in custom shelves with House of Hackney wallpaper, a jib (hidden) door that includes an electric remote controlled fireplace, the original stamped brick wall that was plastered and painted to appear vintage, and plenty of wall moulding.
Down the hall you will find a cozy mod-traditional bedroom for guests with its own full bath. The large egress window allows ample light to shine through. Be sure to notice the custom drop ceiling - a highlight of the space.
The finished basement also includes a large studio space as well as a workshop.
There is approximately 1000sf of functioning space which includes 3 walk-in storage areas and mechanicals room.
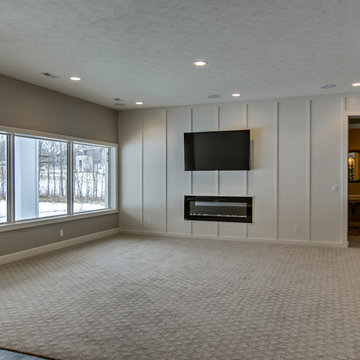
Basement - transitional walk-out carpeted basement idea in Omaha with a ribbon fireplace and a wood fireplace surround
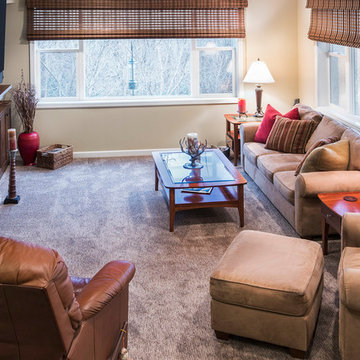
Layered Roman style woven wood shades and roller shades allow for various light control options. A solid roller shade installed behind the woven woods block the light, while only operating the woven shades, filters the light. This not only provides light control options, but also creates two very different effects within the room in how the light is filtered throughout the space.
Interior design by Sarah Bernardy Design, LLC Photography by Steve Voegeli
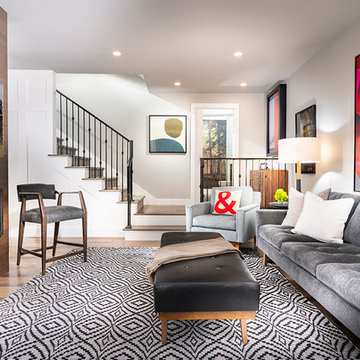
Basement - large transitional walk-out porcelain tile and gray floor basement idea with white walls, a standard fireplace and a wood fireplace surround
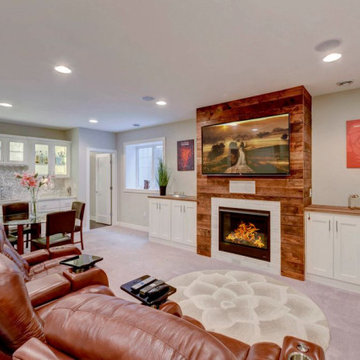
The lower level of this home was designed for lounging and entertainment. The fireplace was finished with reclaimed barn wood to bring warmth to the metal backsplash at the wet bar.
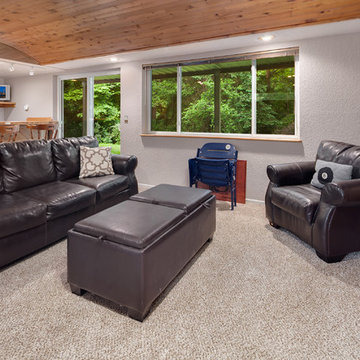
Additional view of original details including the barrel vaulted ceiling and custom oversized wet bar. Above the bar modern square ceiling tiles were installed with new track lighting to brighten up the dark space.
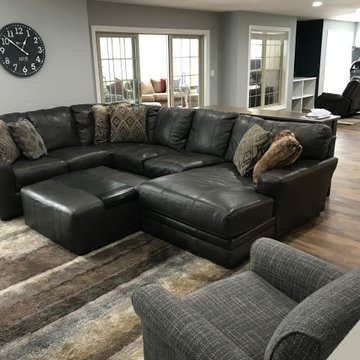
Basement - mid-sized transitional walk-out vinyl floor and brown floor basement idea in Milwaukee with gray walls, a ribbon fireplace and a wood fireplace surround
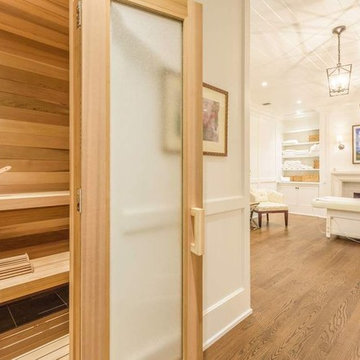
Imagine a basement with a Full Spa room; complete with a fireplace, a sauna, wet bar and a custom book shelf. This is the type of basement I could get used to. It's 10' ceilings causes you to feel like you're anywhere else BUT a basement.

Inspiration for a transitional walk-out concrete floor, brown floor and coffered ceiling basement remodel in Charlotte with a standard fireplace, a wood fireplace surround and gray walls
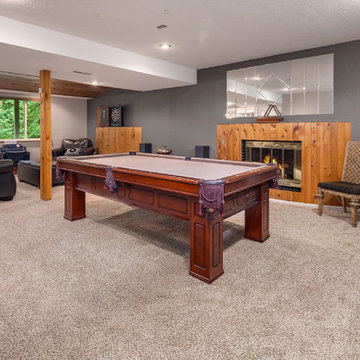
New carpet, luxury vinyl plank, and paint were all that was revised to accentuate the original details.
Inspiration for a large transitional walk-out carpeted and beige floor basement remodel in Omaha with gray walls, a standard fireplace and a wood fireplace surround
Inspiration for a large transitional walk-out carpeted and beige floor basement remodel in Omaha with gray walls, a standard fireplace and a wood fireplace surround
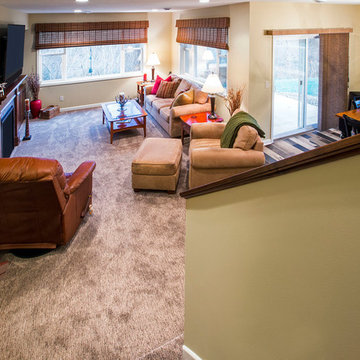
Using my clients existing furnishings we choose the material selections to complement his style and give a more rustic look to the basement. The woven window shades allow for various looks and light control within the room.
Interior design by Sarah Bernardy Design, LLC Photography by Steve Voegeli
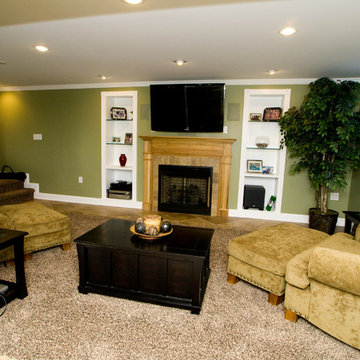
A cozy theater / sitting area with built-in shelving and gas fireplace greets the guests.
Mid-sized transitional walk-out porcelain tile and brown floor basement photo in Other with green walls and a wood fireplace surround
Mid-sized transitional walk-out porcelain tile and brown floor basement photo in Other with green walls and a wood fireplace surround
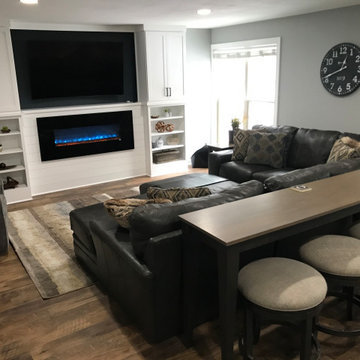
Example of a mid-sized transitional walk-out vinyl floor and brown floor basement design in Milwaukee with gray walls, a ribbon fireplace and a wood fireplace surround
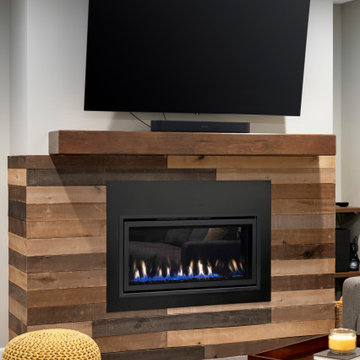
Inspiration for a transitional carpeted basement remodel in Minneapolis with a bar, a ribbon fireplace and a wood fireplace surround
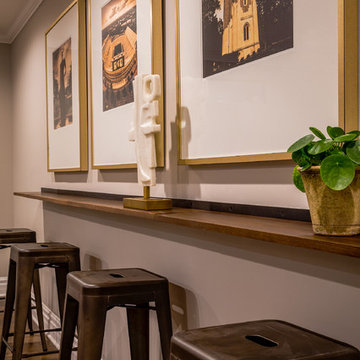
David Frechette
Transitional underground vinyl floor and brown floor basement photo in Detroit with gray walls, a two-sided fireplace and a wood fireplace surround
Transitional underground vinyl floor and brown floor basement photo in Detroit with gray walls, a two-sided fireplace and a wood fireplace surround

Basement - large transitional underground laminate floor, brown floor and wood wall basement idea in Other with a bar, blue walls, a hanging fireplace and a wood fireplace surround
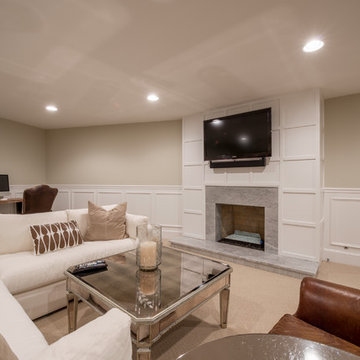
A blended family with 6 kids transforms a Villanova estate into a home for their modern-day Brady Bunch.
Photo by JMB Photoworks
Large transitional look-out carpeted and beige floor basement photo in Philadelphia with beige walls, a standard fireplace and a wood fireplace surround
Large transitional look-out carpeted and beige floor basement photo in Philadelphia with beige walls, a standard fireplace and a wood fireplace surround
Transitional Basement with a Wood Fireplace Surround Ideas
1





