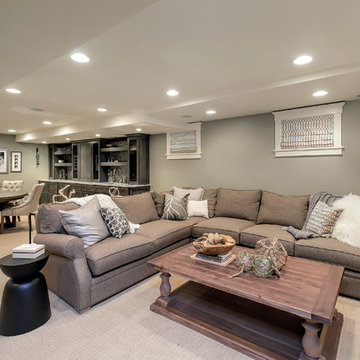Transitional Carpeted Basement Ideas
Refine by:
Budget
Sort by:Popular Today
1 - 20 of 2,921 photos
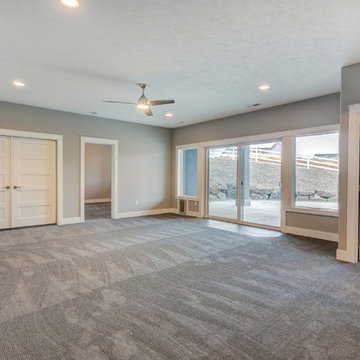
Example of a mid-sized transitional walk-out carpeted and gray floor basement design in Seattle with gray walls and no fireplace
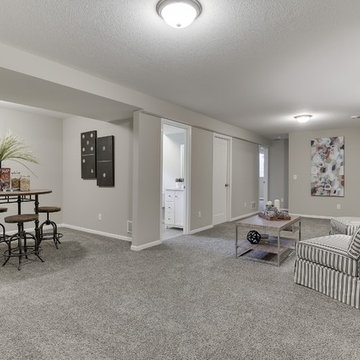
Total remodel of a rambler including finishing the basement. We moved the kitchen to a new location, added a large kitchen window above the sink and created an island with space for seating. Hardwood flooring on the main level, added a master bathroom, and remodeled the main bathroom. with a family room, wet bar, laundry closet, bedrooms, and a bathroom.
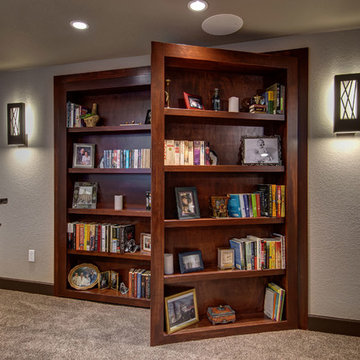
©Finished Basement Company
Large transitional look-out carpeted and brown floor basement photo in Denver with beige walls and no fireplace
Large transitional look-out carpeted and brown floor basement photo in Denver with beige walls and no fireplace
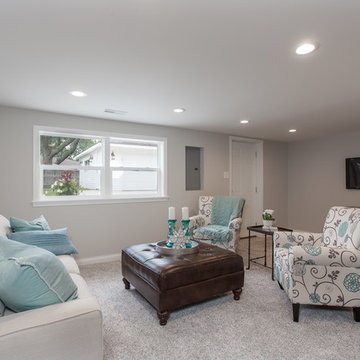
2nd Family Room
Small transitional walk-out carpeted basement photo in Chicago with gray walls
Small transitional walk-out carpeted basement photo in Chicago with gray walls

Basement media center in white finish and raised panel doors
Inspiration for a mid-sized transitional underground carpeted and beige floor basement remodel in Indianapolis with gray walls and no fireplace
Inspiration for a mid-sized transitional underground carpeted and beige floor basement remodel in Indianapolis with gray walls and no fireplace
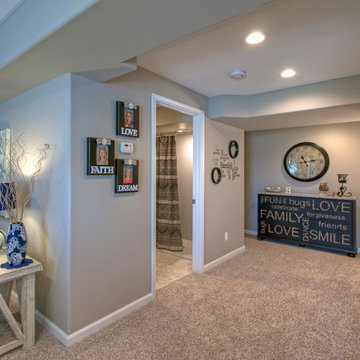
Design by Jillian Brinkman
Construction by Mosby Building Arts
Photograhphy by Toby Weiss
Mid-sized transitional walk-out carpeted basement photo in St Louis with beige walls and a standard fireplace
Mid-sized transitional walk-out carpeted basement photo in St Louis with beige walls and a standard fireplace
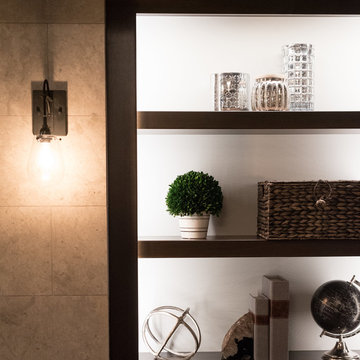
Example of a large transitional underground carpeted and brown floor basement design in Denver with beige walls and no fireplace
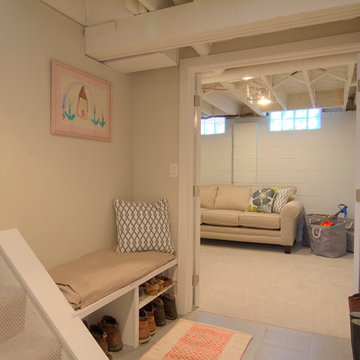
Boardman Construction
Basement - small transitional underground carpeted basement idea in Detroit with white walls and no fireplace
Basement - small transitional underground carpeted basement idea in Detroit with white walls and no fireplace
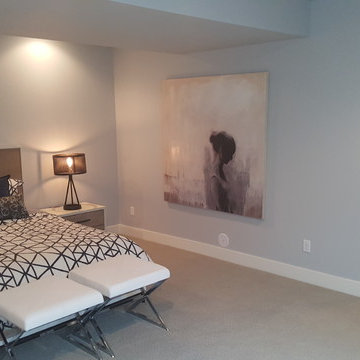
Example of a large transitional look-out carpeted basement design in Denver with blue walls

Designed by Monica Lewis MCR, UDCP, CMKBD. Project Manager Dave West CR. Photography by Todd Yarrington.
Inspiration for a mid-sized transitional look-out carpeted and brown floor basement remodel in Columbus with gray walls
Inspiration for a mid-sized transitional look-out carpeted and brown floor basement remodel in Columbus with gray walls
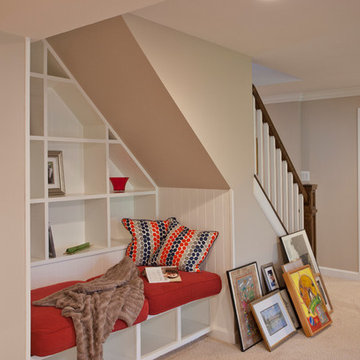
Ken Wyner
Inspiration for a large transitional underground carpeted and beige floor basement remodel in DC Metro with beige walls and no fireplace
Inspiration for a large transitional underground carpeted and beige floor basement remodel in DC Metro with beige walls and no fireplace
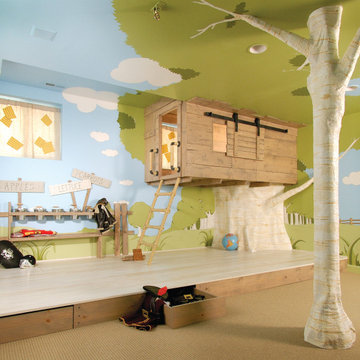
THEME Inspired by the Magic Tree House series of children’s books, this indoor tree house provides entertainment, fun and a place for children to read about or imagine adventures through time. A blue sky, green meadows, and distant matching beech trees recreate the magic of Jack and Annie’s Frog Creek, and help bring the characters from the series to life. FOCUS A floor armoire, ceiling swing and climbing rope give the structure a true tree house look and feel. A drop-down drawing and writing table, wheeled work table and recessed ceiling lights ensure the room can be used for more than play. The tree house has electric interior lighting, a window to the outdoors and a playful sliding shutter over a window to the room. The armoire forms a raised, nine-foot-wide play area, while a TV within one of the wall’s floor-to-ceiling cabinets — with a delightful sliding ladder — transforms the room into a family theater perfect for watching movies and holding Wii competitions. STORAGE The bottom of the drawing table is a magnetic chalk board that doubles as a display for children’s art works. The tree’s small niches are for parents’ shoes; the larger compartment stores children’s shoes and school bags. Books, games, toys, DVDs, Wii and other computer accessories are stored in the wall cabinets. The armoire contains two spacious drawers and four nifty hinged storage bins. A rack of handy “vegetable buckets” above the armoire stores crayons, scissors and other useful items. GROWTH The room easily adapts from playroom, to party room, to study room and even to bedroom, as the tree house easily accommodates a twin-size mattress. SAFETY The rungs and rails of the ladder, as well as the grab bars beside the tree house door are wrapped with easy-grip rope for safe climbing. The drawing table has spring-loaded hinges to help prevent it from dropping dangerously from the wall, and the table door has double sets of locks up top to ensure safety. The interior of each storage compartment is carpeted like the tree house floor to provide extra padding.
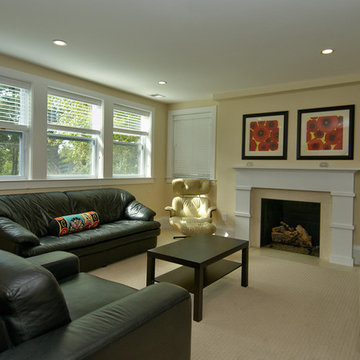
Photos By Dave Roe
Example of a mid-sized transitional walk-out carpeted basement design in DC Metro with yellow walls, a standard fireplace and a tile fireplace
Example of a mid-sized transitional walk-out carpeted basement design in DC Metro with yellow walls, a standard fireplace and a tile fireplace
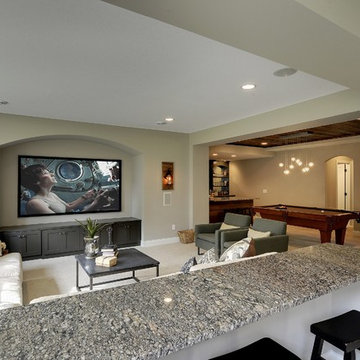
Basement home theater with epic screen. Photography by Spacecrafting
Basement - large transitional look-out carpeted basement idea in Minneapolis with beige walls
Basement - large transitional look-out carpeted basement idea in Minneapolis with beige walls
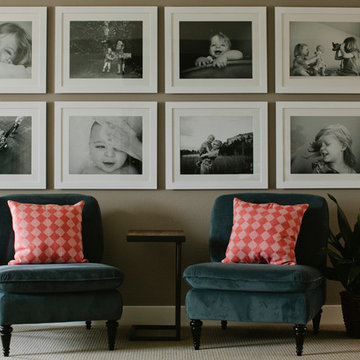
Basement - mid-sized transitional look-out carpeted basement idea in Denver with gray walls and no fireplace

Renee Alexander
Basement - huge transitional walk-out carpeted and beige floor basement idea in DC Metro with beige walls and no fireplace
Basement - huge transitional walk-out carpeted and beige floor basement idea in DC Metro with beige walls and no fireplace

Example of a mid-sized transitional look-out carpeted and beige floor basement design in Denver with gray walls and no fireplace
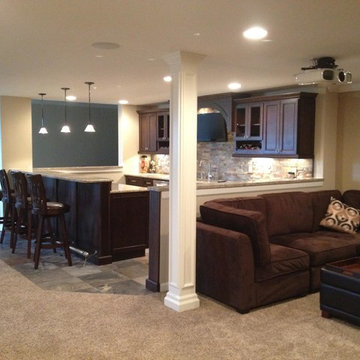
Majestic Home Solutions
Large transitional carpeted basement photo in Detroit with beige walls and no fireplace
Large transitional carpeted basement photo in Detroit with beige walls and no fireplace
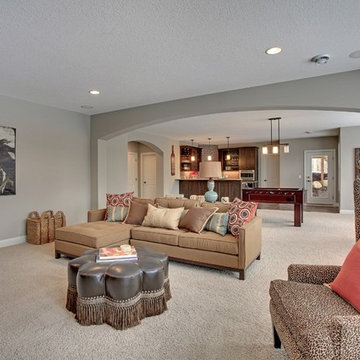
Elegant archways divide the living space in this walk-out basement.
Photography by Spacecrafting
Example of a large transitional walk-out carpeted basement design in Minneapolis with gray walls
Example of a large transitional walk-out carpeted basement design in Minneapolis with gray walls
Transitional Carpeted Basement Ideas
1






