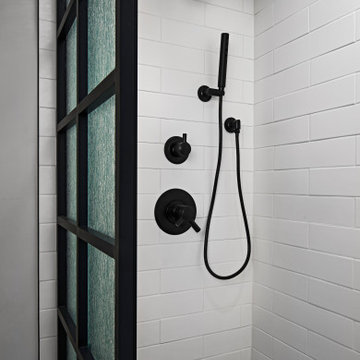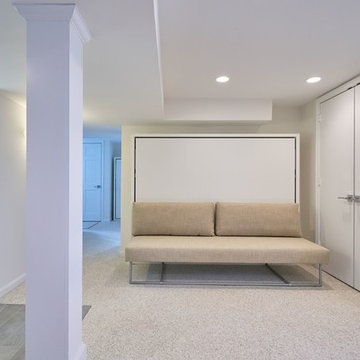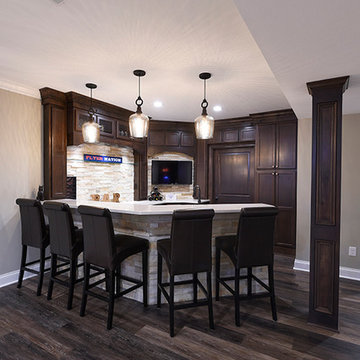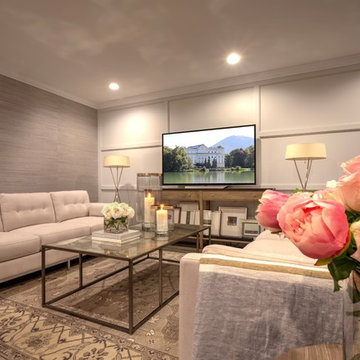Transitional Basement Ideas
Refine by:
Budget
Sort by:Popular Today
141 - 160 of 20,658 photos

Creativity means embracing the charm and character of the space and home to maximize function and create a foyer area that feels more spacious than it truly is. Removing sheetrock from a hand hewn structural beam that had been covered for a century brought about the home's history in a way that no pricey reclaimed beam ever could. Adding shiplap and rustic tin captured a hint of the farmhouse feel the homeowners love and mixed with the subtle integration of pipe throughout, from the gas line running along the beam to the use of pipe as railing between the open stair feature and cozy living space, for a cohesive design.
Rustic charm softens and warms bold colors and patterns throughout. Mixed with the lines of the shiplap and classic color palette, global inspirations and Indian design elements can shine.
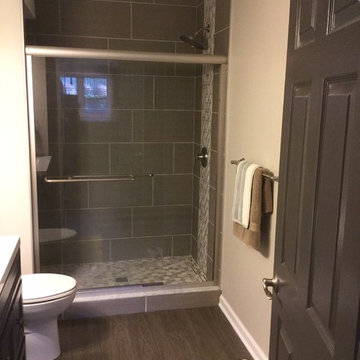
Bathroom remodel by Majestic Home Solutions, LLC. Servicing Macomb and Oakland Counties of Michigan.
Project Year: 2015
Project Cost: $10,001 - $25,000
Country: United States
Zip Code: 48168
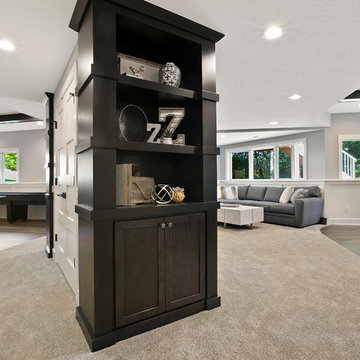
360VIP
Example of a transitional look-out vinyl floor basement design in Minneapolis with gray walls
Example of a transitional look-out vinyl floor basement design in Minneapolis with gray walls
Find the right local pro for your project
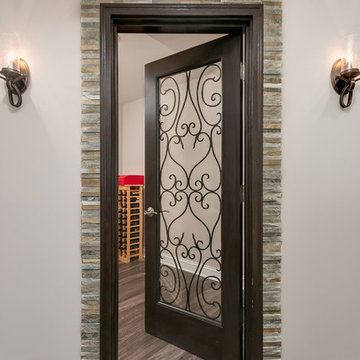
©Finished Basement Company
Example of a large transitional underground vinyl floor and brown floor basement design in Chicago with white walls and no fireplace
Example of a large transitional underground vinyl floor and brown floor basement design in Chicago with white walls and no fireplace
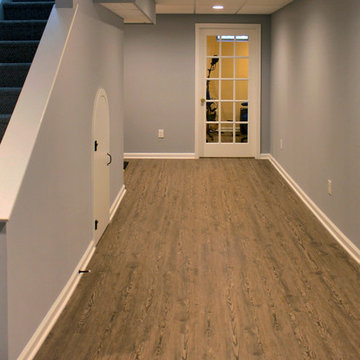
Family friendly basement with playroom for the kids, office space, family room, and guest room. Plenty of storage throughout. Fun built-in bunk beds provide a great place for kids and guests. COREtec flooring throughout. Taking advantage of under stair space, a unique, fun, play space for kids!
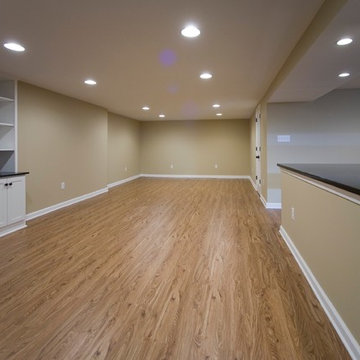
Inspiration for a large transitional underground laminate floor basement remodel in Philadelphia with beige walls
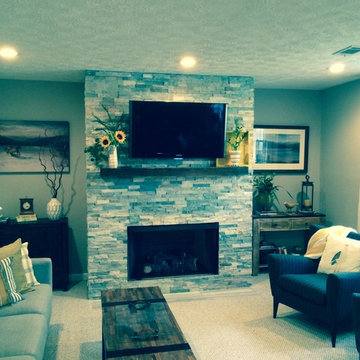
Transitional Basement
Large transitional look-out carpeted basement photo in Atlanta with gray walls, a standard fireplace and a stone fireplace
Large transitional look-out carpeted basement photo in Atlanta with gray walls, a standard fireplace and a stone fireplace
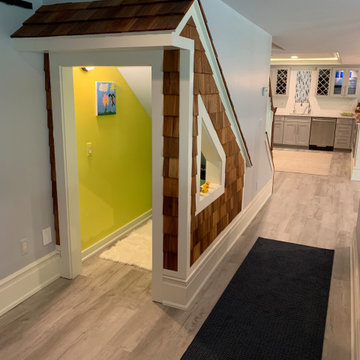
Basement - large transitional walk-out light wood floor and gray floor basement idea in Chicago with blue walls and no fireplace
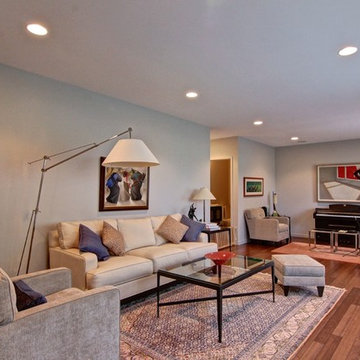
Linda Machmeier, Signature Homes of the Chippewa Valley, LLC
Example of a transitional basement design in Other
Example of a transitional basement design in Other
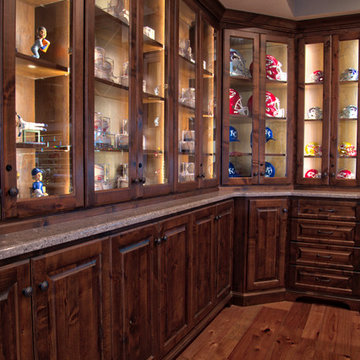
Example of a large transitional medium tone wood floor basement design in Kansas City with gray walls
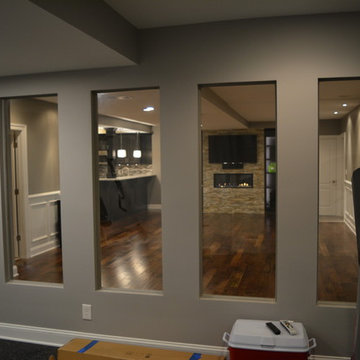
These glass windows really open up the space, making your workout much more enjoyable!
Example of a transitional basement design in Philadelphia
Example of a transitional basement design in Philadelphia
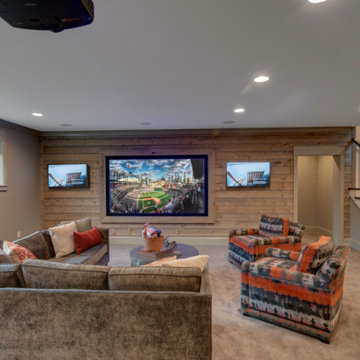
A medley of modern-rustic design and patterns come together in this transitional style home.
Project completed by Wendy Langston's Everything Home interior design firm, which serves Carmel, Zionsville, Fishers, Westfield, Noblesville, and Indianapolis.
For more about Everything Home, click here: https://everythinghomedesigns.com/
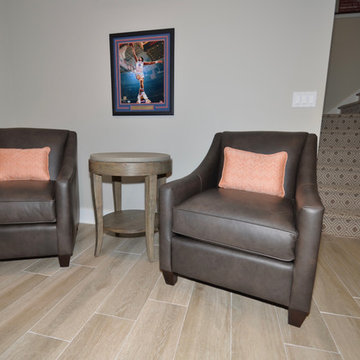
In this basement redesign, the primary goal was to create a livable space for each member of the family... transitioning what was unorganized storage into a beautiful and functional living area. My goal was create easy access storage, as well as closet space for everyone in the family’s athletic gear. We also wanted a space that could accommodate a great theatre, home gym, pool table area, and wine cellar.
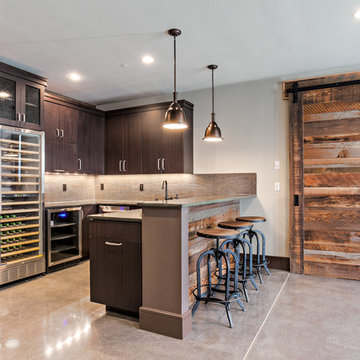
Basement - mid-sized transitional walk-out concrete floor and gray floor basement idea in Seattle with gray walls and no fireplace
Transitional Basement Ideas
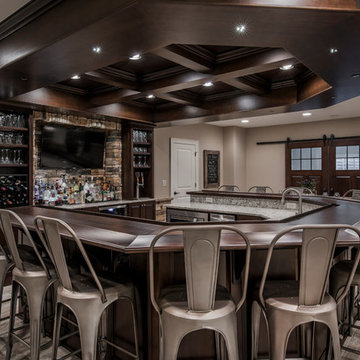
Bradshaw Photography, LLC
Transitional basement photo in Columbus with beige walls
Transitional basement photo in Columbus with beige walls
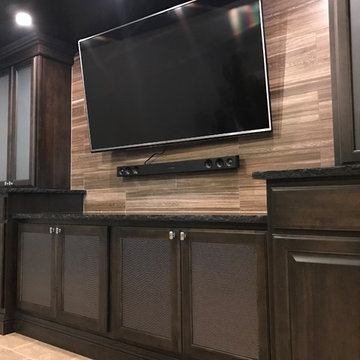
Example of a mid-sized transitional travertine floor and beige floor basement design in Wichita with gray walls and a ribbon fireplace
8






