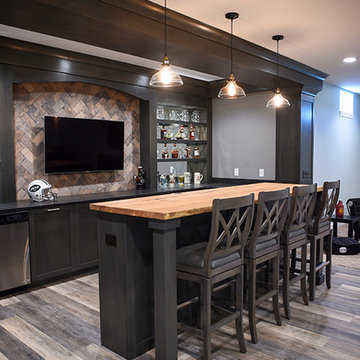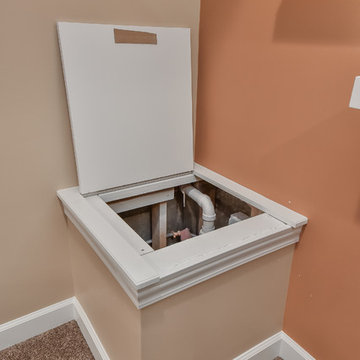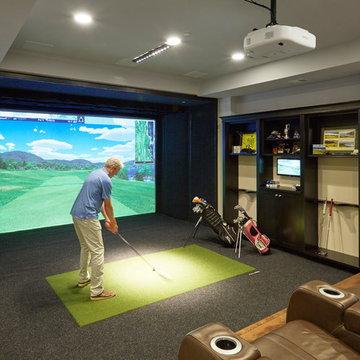Transitional Basement Ideas
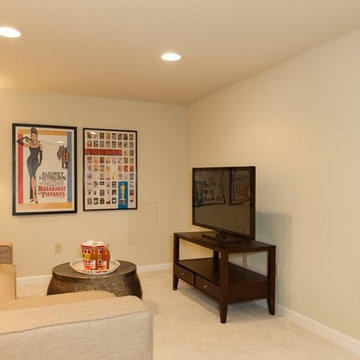
Allie Lopresti & HD Estates
Inspiration for a transitional basement remodel in Seattle
Inspiration for a transitional basement remodel in Seattle
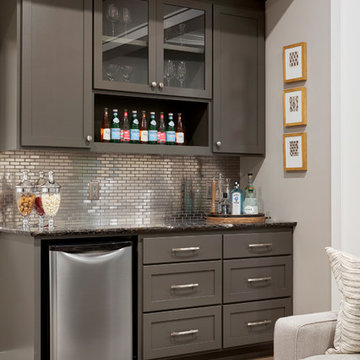
We added a lower ceiling over this dry bar in the large room. This allowed us to work around the mechanicals of their lower level and also add a bit of a cozy feeling to the bar area.
Photos by Spacecrafting Photography.
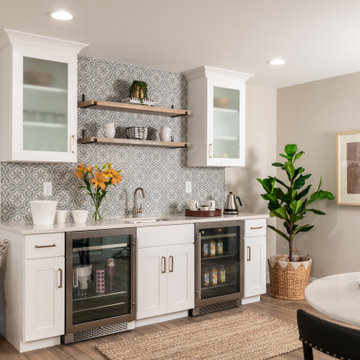
Basement - large transitional look-out vinyl floor and brown floor basement idea in St Louis with a bar and gray walls
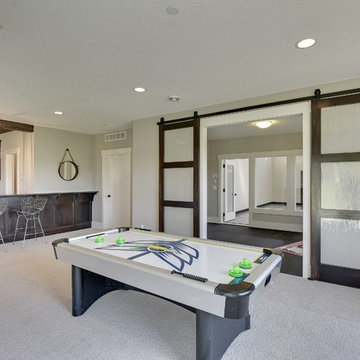
Spacecrafting
Basement - large transitional walk-out carpeted basement idea in Minneapolis with gray walls and a standard fireplace
Basement - large transitional walk-out carpeted basement idea in Minneapolis with gray walls and a standard fireplace
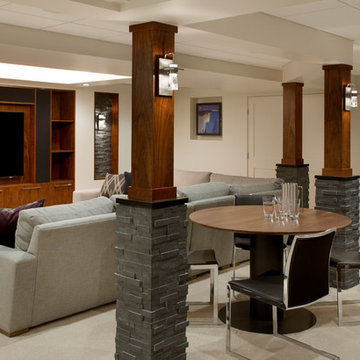
Example of a large transitional underground carpeted basement design in Boston with beige walls, a standard fireplace and a home theater
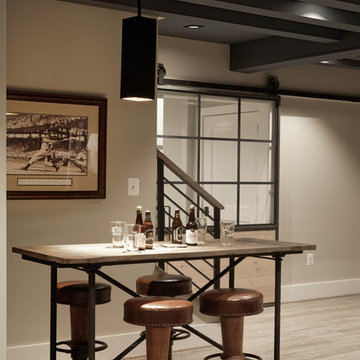
Photographer: Bob Narod
Example of a large transitional underground laminate floor basement design in DC Metro
Example of a large transitional underground laminate floor basement design in DC Metro

5) 12’ by 7’ L-shaped walk behind wet bar with custom stained and lacquered, recessed paneled, maple/cherry, front bar face, ‘Aristokraft’ raised or recessed panel, cherry base cabinetry (www.aristokraft.com ) with room for owner supplied refrigerator, ice machine, beer tap, etc. and (2) level granite slab countertop (level 1 material allowance with standard edge- http://www.capcotile.com/products/slabs) and 5’ back bar with Aristokraft brand recessed or raised panel cherry base cabinets and upper floating shelves ( http://www.aristokraft.com ) with full height ‘Thin Rock’ genuine stone ‘backsplash’/wall ( https://generalshale.com/products/rock-solid-originals-thin-rock/ ) or mosaic tiled ($8 sq. ft. material allowance) and granite slab back bar countertop (level 1 material allowance- http://www.capcotile.com/products/slabs ), stainless steel under mount entertainment sink and ‘Delta’ - http://www.deltafaucet.com/wps/portal/deltacom/ - brand brushed nickel/rubbed oil bronze entertainment faucet;
6) (2) level, stepped, flooring areas for stadium seating constructed in theater room;
7) Theater room screen area to include: drywall wrapped arched ‘stage’ with painted wood top constructed below recessed arched theater screen space with painted, drywall wrapped ‘columns’ to accommodate owner supplied speakers;
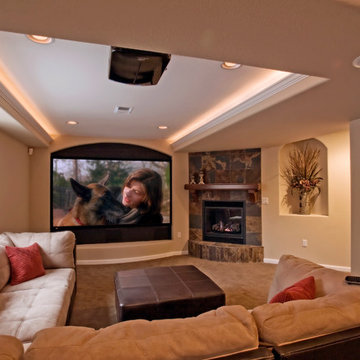
Photo by: Brothers Construction
Basement - large transitional look-out carpeted basement idea in Denver with beige walls, a standard fireplace and a tile fireplace
Basement - large transitional look-out carpeted basement idea in Denver with beige walls, a standard fireplace and a tile fireplace

Brad Montgomery tym Homes
Huge transitional walk-out medium tone wood floor and gray floor basement game room photo in Salt Lake City with gray walls, a standard fireplace and a brick fireplace
Huge transitional walk-out medium tone wood floor and gray floor basement game room photo in Salt Lake City with gray walls, a standard fireplace and a brick fireplace
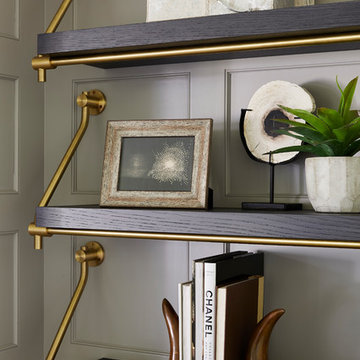
Nor-Son Custom Builders
Alyssa Lee Photography
Example of a huge transitional walk-out medium tone wood floor and brown floor basement design in Minneapolis with gray walls, a standard fireplace and a stone fireplace
Example of a huge transitional walk-out medium tone wood floor and brown floor basement design in Minneapolis with gray walls, a standard fireplace and a stone fireplace
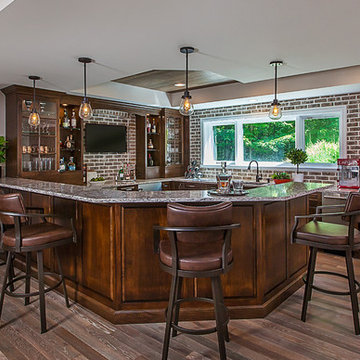
This Milford French country home’s 2,500 sq. ft. basement transformation is just as extraordinary as it is warm and inviting. The M.J. Whelan design team, along with our clients, left no details out. This luxury basement is a beautiful blend of modern and rustic materials. A unique tray ceiling with a hardwood inset defines the space of the full bar. Brookhaven maple custom cabinets with a dark bistro finish and Cambria quartz countertops were used along with state of the art appliances. A brick backsplash and vintage pendant lights with new LED Edison bulbs add beautiful drama. The entertainment area features a custom built-in entertainment center designed specifically to our client’s wishes. It houses a large flat screen TV, lots of storage, display shelves and speakers hidden by speaker fabric. LED accent lighting was strategically installed to highlight this beautiful space. The entertaining area is open to the billiards room, featuring a another beautiful brick accent wall with a direct vent fireplace. The old ugly steel columns were beautifully disguised with raised panel moldings and were used to create and define the different spaces, even a hallway. The exercise room and game space are open to each other and features glass all around to keep it open to the rest of the lower level. Another brick accent wall was used in the game area with hardwood flooring while the exercise room has rubber flooring. The design also includes a rear foyer coming in from the back yard with cubbies and a custom barn door to separate that entry. A playroom and a dining area were also included in this fabulous luxurious family retreat. Stunning Provenza engineered hardwood in a weathered wire brushed combined with textured Fabrica carpet was used throughout most of the basement floor which is heated hydronically. Tile was used in the entry and the new bathroom. The details are endless! Our client’s selections of beautiful furnishings complete this luxurious finished basement. Photography by Jeff Garland Photography
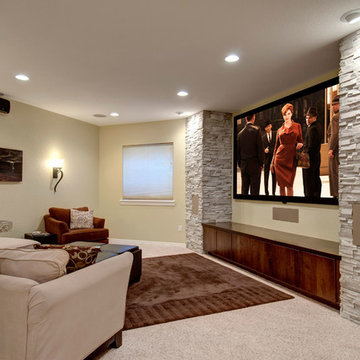
The stone walls create a niche for the TV. Floor cabinets provide storage for electronic equipment. ©Finished Basement Company
Basement - large transitional look-out carpeted and beige floor basement idea in Denver with beige walls and no fireplace
Basement - large transitional look-out carpeted and beige floor basement idea in Denver with beige walls and no fireplace
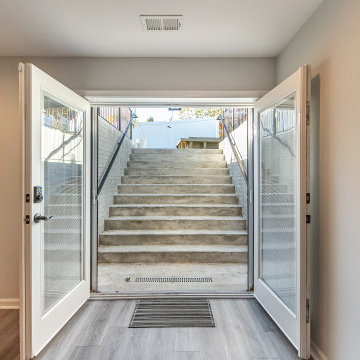
Basement walk-out with a large exterior French door
Large transitional walk-out vinyl floor and beige floor basement photo in DC Metro with a bar, gray walls and no fireplace
Large transitional walk-out vinyl floor and beige floor basement photo in DC Metro with a bar, gray walls and no fireplace

Basement - mid-sized transitional look-out laminate floor and brown floor basement idea in New York with gray walls and no fireplace
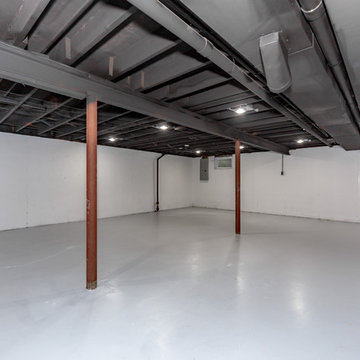
Inspiration for a huge transitional look-out concrete floor and gray floor basement remodel in Kansas City with white walls and no fireplace

Large transitional underground laminate floor and gray floor basement photo in New York with beige walls and no fireplace
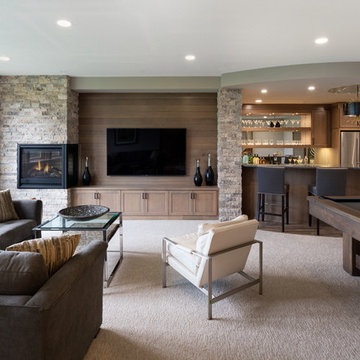
Spacecrafting Photography
Mid-sized transitional look-out carpeted and beige floor basement photo in Minneapolis with gray walls, a corner fireplace and a stone fireplace
Mid-sized transitional look-out carpeted and beige floor basement photo in Minneapolis with gray walls, a corner fireplace and a stone fireplace
Transitional Basement Ideas
24






