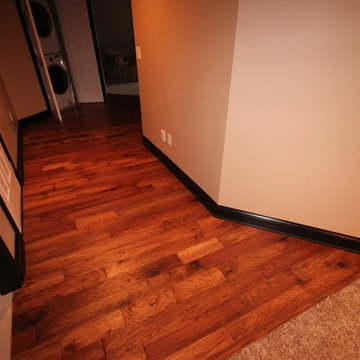Transitional Basement Ideas
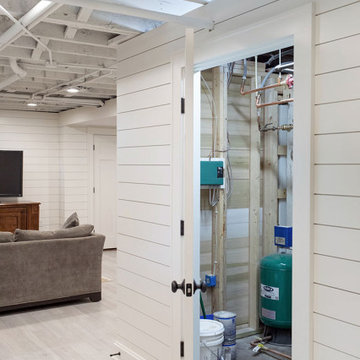
Sweeney reworked the entire mechanical system, including electrical, heating, and plumbing, within the exposed ceiling (the first-floor joist space).
Inspiration for a large transitional underground vinyl floor, beige floor and shiplap wall basement remodel in Other with white walls
Inspiration for a large transitional underground vinyl floor, beige floor and shiplap wall basement remodel in Other with white walls
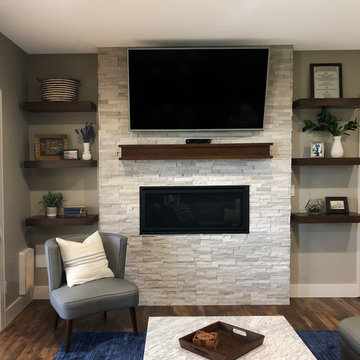
Mid-sized transitional walk-out laminate floor and brown floor basement photo in Seattle with gray walls, a standard fireplace and a stone fireplace
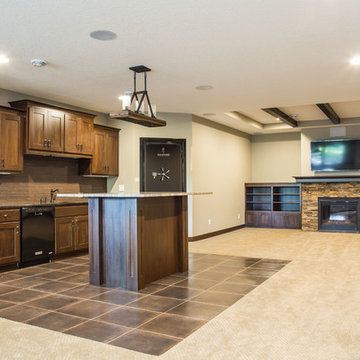
This LDK custom lower level is perfect for entertaining! Spacious and open, great for game nights, holidays, and special occasions! What do you think of the table instead of a bar?! Tell us below!

Basement gutted and refinished to include carpet, custom cabinets, fireplace, bar area and bathroom.
Example of a mid-sized transitional look-out carpeted basement design in Denver with white walls, a standard fireplace and a wood fireplace surround
Example of a mid-sized transitional look-out carpeted basement design in Denver with white walls, a standard fireplace and a wood fireplace surround

Interior Design, Interior Architecture, Construction Administration, Custom Millwork & Furniture Design by Chango & Co.
Photography by Jacob Snavely
Huge transitional underground dark wood floor basement photo in New York with gray walls and a ribbon fireplace
Huge transitional underground dark wood floor basement photo in New York with gray walls and a ribbon fireplace

Finished Lower Level with Bar Area
Large transitional underground light wood floor and beige floor basement photo in Milwaukee with gray walls and no fireplace
Large transitional underground light wood floor and beige floor basement photo in Milwaukee with gray walls and no fireplace

Basement remodel in Dublin, Ohio designed by Monica Lewis CMKBD, MCR, UDCP of J.S. Brown & Co. Project Manager Dave West. Photography by Todd Yarrington.
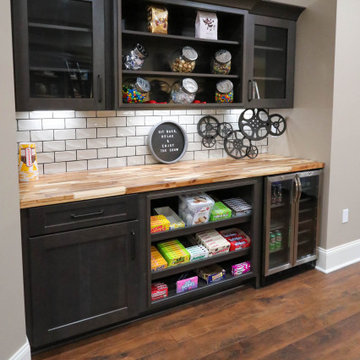
This basement remodeling project consisted of creating a kitchen which has Waypoint 650F door style cabinets in Painted Harbor on the perimeter and 650F door style cabinets in Cherry Slate on the island with Cambria Skara Brae quartz on the countertop.
A bathroom was created and installed a Waypoint DT24F door style vanity cabinet in Duraform Drift with Carrara Black quartz countertops. In the shower, Wow Liso Ice subway tile was installed with custom shower door. On the floor is Elode grey deco tile.
A movie room and popcorn/snack area was created using Waypoint 650F door style in Cherry Slate with Madera wood countertops.
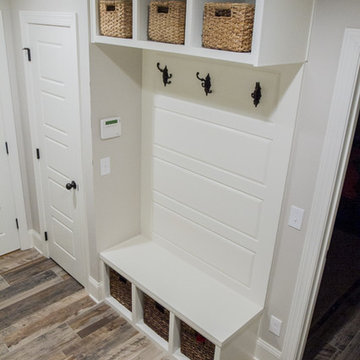
This basement renovation includes a mud room area, bedroom, living area with kitchenette and bathroom, and storage space.
Mid-sized transitional light wood floor basement photo in Atlanta with gray walls and no fireplace
Mid-sized transitional light wood floor basement photo in Atlanta with gray walls and no fireplace
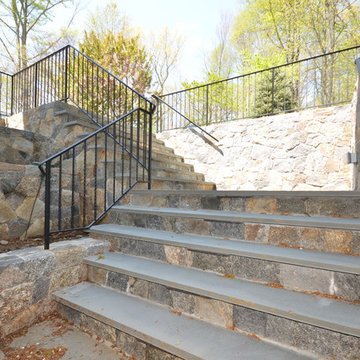
In this basement redesign, the primary goal was to create a livable space for each member of the family... transitioning what was unorganized storage into a beautiful and functional living area. My goal was create easy access storage, as well as closet space for everyone in the family’s athletic gear. We also wanted a space that could accommodate a great theatre, home gym, pool table area, and wine cellar.
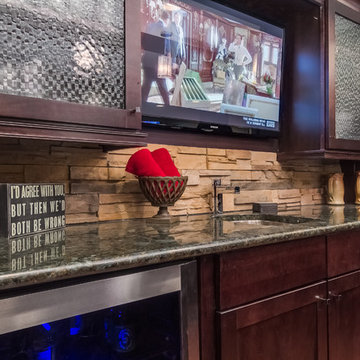
Basement bar with granite countertops, stone backsplash and built-in wine cooler. ©Finished Basement Company
Basement - mid-sized transitional look-out carpeted and beige floor basement idea in Minneapolis with gray walls and no fireplace
Basement - mid-sized transitional look-out carpeted and beige floor basement idea in Minneapolis with gray walls and no fireplace
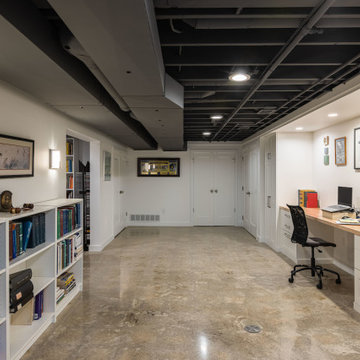
A work-from-home space is created in the previously unfinished basement. Design and construction by Meadowlark Design + Build in Ann Arbor, Michigan. Professional photography by Sean Carter.
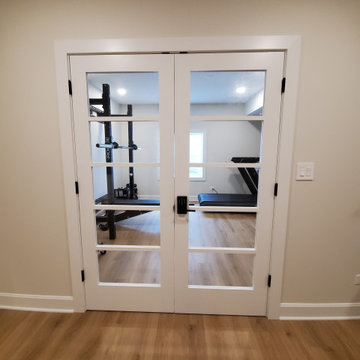
glass french doors open to basement gym
Transitional vinyl floor basement photo in Chicago with white walls
Transitional vinyl floor basement photo in Chicago with white walls
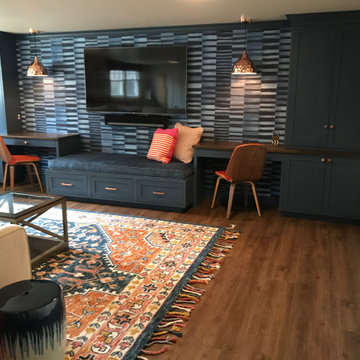
Sectional
Inspiration for a large transitional walk-out vinyl floor, brown floor and wallpaper basement game room remodel in Boston with blue walls
Inspiration for a large transitional walk-out vinyl floor, brown floor and wallpaper basement game room remodel in Boston with blue walls
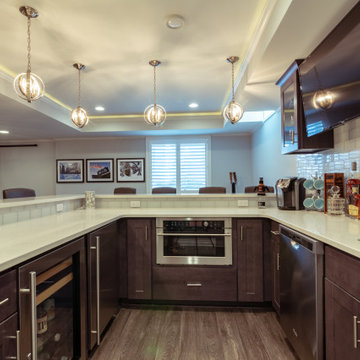
Inspiration for a large transitional look-out carpeted and brown floor basement remodel in Chicago with gray walls, a ribbon fireplace and a stone fireplace
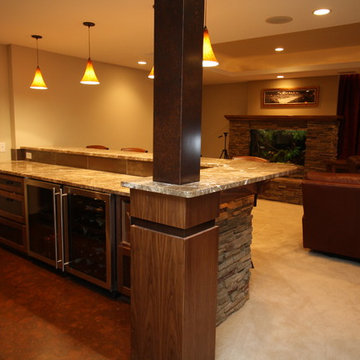
abode Design Solutions 612-578-6466
Basement - mid-sized transitional walk-out carpeted basement idea in Minneapolis with beige walls and a stone fireplace
Basement - mid-sized transitional walk-out carpeted basement idea in Minneapolis with beige walls and a stone fireplace
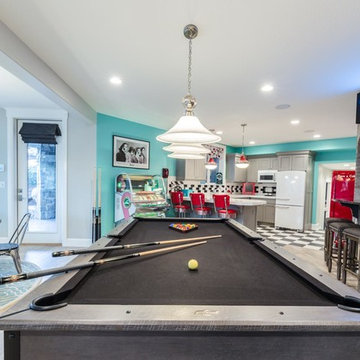
Brad Montgomery tym Homes
Basement - huge transitional walk-out medium tone wood floor and brown floor basement idea in Salt Lake City with gray walls, a standard fireplace and a brick fireplace
Basement - huge transitional walk-out medium tone wood floor and brown floor basement idea in Salt Lake City with gray walls, a standard fireplace and a brick fireplace
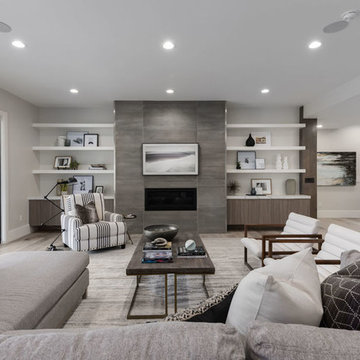
Brad Montgomery
Example of a large transitional walk-out vinyl floor and beige floor basement design in Salt Lake City with gray walls, a standard fireplace and a tile fireplace
Example of a large transitional walk-out vinyl floor and beige floor basement design in Salt Lake City with gray walls, a standard fireplace and a tile fireplace
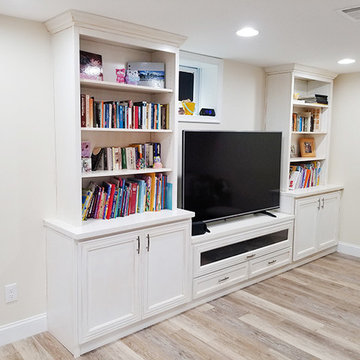
Built-In entertainment unit features side storage with bookcases and concealed electronics under TV. White with auburn glaze, mitered doors.
Example of a mid-sized transitional walk-out vinyl floor and multicolored floor basement design in DC Metro with white walls and no fireplace
Example of a mid-sized transitional walk-out vinyl floor and multicolored floor basement design in DC Metro with white walls and no fireplace
Transitional Basement Ideas
40






