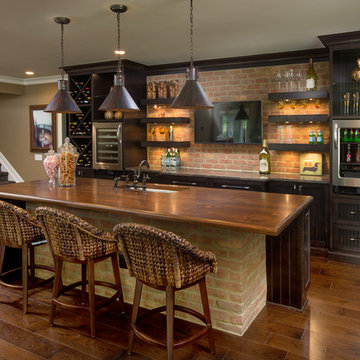Transitional Basement with Beige Walls Ideas
Refine by:
Budget
Sort by:Popular Today
1 - 20 of 2,459 photos
Item 1 of 3
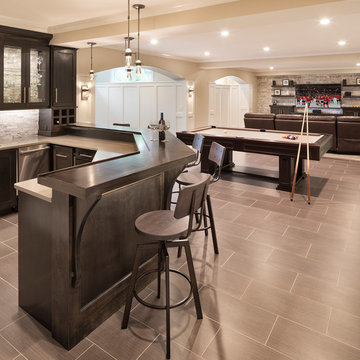
Jim Kruger Landmark Photography
Inspiration for a large transitional look-out porcelain tile and brown floor basement remodel in Chicago with beige walls and no fireplace
Inspiration for a large transitional look-out porcelain tile and brown floor basement remodel in Chicago with beige walls and no fireplace

Inspiration for a mid-sized transitional look-out vinyl floor and gray floor basement remodel in Grand Rapids with beige walls, a standard fireplace and a brick fireplace
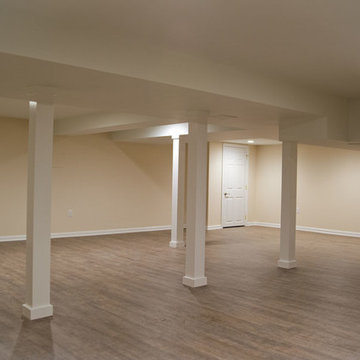
View of the basement remodel
Mid-sized transitional underground dark wood floor basement photo in New York with beige walls and no fireplace
Mid-sized transitional underground dark wood floor basement photo in New York with beige walls and no fireplace

Bob Narod
Inspiration for a transitional walk-out beige floor basement remodel in DC Metro with beige walls
Inspiration for a transitional walk-out beige floor basement remodel in DC Metro with beige walls
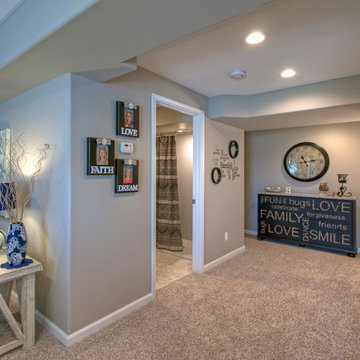
Design by Jillian Brinkman
Construction by Mosby Building Arts
Photograhphy by Toby Weiss
Mid-sized transitional walk-out carpeted basement photo in St Louis with beige walls and a standard fireplace
Mid-sized transitional walk-out carpeted basement photo in St Louis with beige walls and a standard fireplace
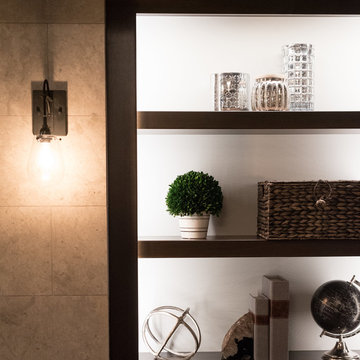
Example of a large transitional underground carpeted and brown floor basement design in Denver with beige walls and no fireplace

This walkout home is inviting as your enter through eight foot tall doors. The hardwood floor throughout enhances the comfortable spaciousness this home provides with excellent sight lines throughout the main floor. Feel comfortable entertaining both inside and out with a multi-leveled covered patio connected to a game room on the lower level, or run away to your secluded private covered patio off the master bedroom overlooking stunning panoramas of red cliffs and sunsets. You will never be lacking for storage as this home comes fully equipped with two walk-in closets and a storage room in the basement. This beautifully crafted home was built with your family in mind.
Jeremiah Barber
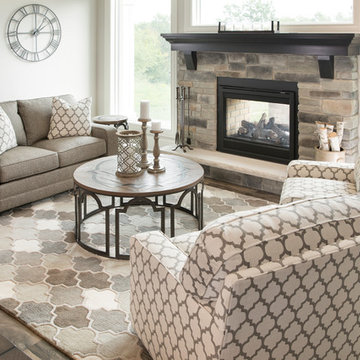
Designer: Aaron Keller | Photographer: Sarah Utech
Inspiration for a large transitional walk-out medium tone wood floor and brown floor basement remodel in Milwaukee with beige walls, a two-sided fireplace and a stone fireplace
Inspiration for a large transitional walk-out medium tone wood floor and brown floor basement remodel in Milwaukee with beige walls, a two-sided fireplace and a stone fireplace
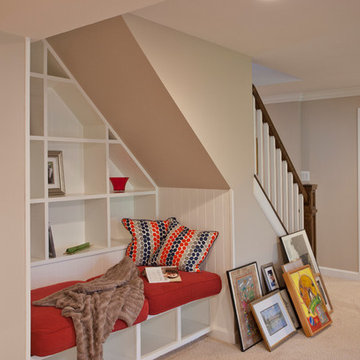
Ken Wyner
Inspiration for a large transitional underground carpeted and beige floor basement remodel in DC Metro with beige walls and no fireplace
Inspiration for a large transitional underground carpeted and beige floor basement remodel in DC Metro with beige walls and no fireplace
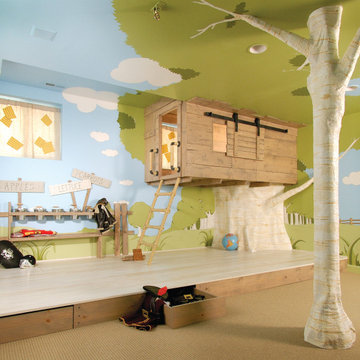
THEME Inspired by the Magic Tree House series of children’s books, this indoor tree house provides entertainment, fun and a place for children to read about or imagine adventures through time. A blue sky, green meadows, and distant matching beech trees recreate the magic of Jack and Annie’s Frog Creek, and help bring the characters from the series to life. FOCUS A floor armoire, ceiling swing and climbing rope give the structure a true tree house look and feel. A drop-down drawing and writing table, wheeled work table and recessed ceiling lights ensure the room can be used for more than play. The tree house has electric interior lighting, a window to the outdoors and a playful sliding shutter over a window to the room. The armoire forms a raised, nine-foot-wide play area, while a TV within one of the wall’s floor-to-ceiling cabinets — with a delightful sliding ladder — transforms the room into a family theater perfect for watching movies and holding Wii competitions. STORAGE The bottom of the drawing table is a magnetic chalk board that doubles as a display for children’s art works. The tree’s small niches are for parents’ shoes; the larger compartment stores children’s shoes and school bags. Books, games, toys, DVDs, Wii and other computer accessories are stored in the wall cabinets. The armoire contains two spacious drawers and four nifty hinged storage bins. A rack of handy “vegetable buckets” above the armoire stores crayons, scissors and other useful items. GROWTH The room easily adapts from playroom, to party room, to study room and even to bedroom, as the tree house easily accommodates a twin-size mattress. SAFETY The rungs and rails of the ladder, as well as the grab bars beside the tree house door are wrapped with easy-grip rope for safe climbing. The drawing table has spring-loaded hinges to help prevent it from dropping dangerously from the wall, and the table door has double sets of locks up top to ensure safety. The interior of each storage compartment is carpeted like the tree house floor to provide extra padding.
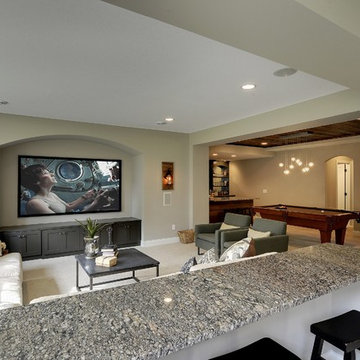
Basement home theater with epic screen. Photography by Spacecrafting
Basement - large transitional look-out carpeted basement idea in Minneapolis with beige walls
Basement - large transitional look-out carpeted basement idea in Minneapolis with beige walls
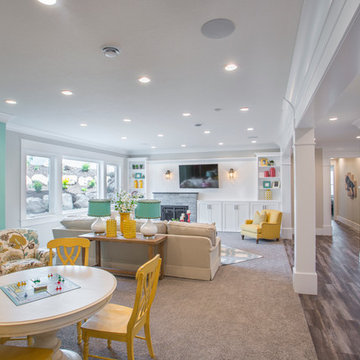
Highland Custom Homes
Example of a mid-sized transitional look-out dark wood floor and brown floor basement design in Salt Lake City with beige walls, a standard fireplace and a stone fireplace
Example of a mid-sized transitional look-out dark wood floor and brown floor basement design in Salt Lake City with beige walls, a standard fireplace and a stone fireplace

Renee Alexander
Basement - huge transitional walk-out carpeted and beige floor basement idea in DC Metro with beige walls and no fireplace
Basement - huge transitional walk-out carpeted and beige floor basement idea in DC Metro with beige walls and no fireplace
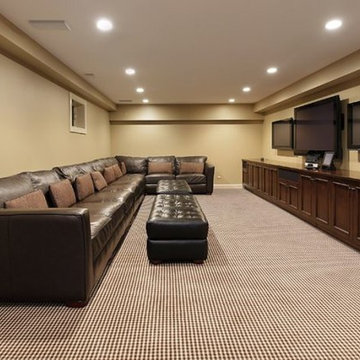
Example of a large transitional look-out medium tone wood floor basement design in New York with beige walls and no fireplace
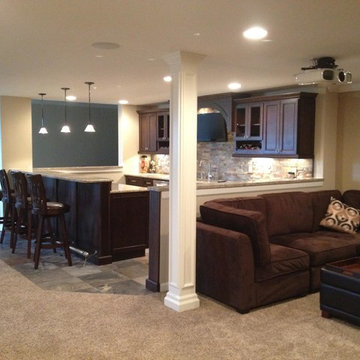
Majestic Home Solutions
Large transitional carpeted basement photo in Detroit with beige walls and no fireplace
Large transitional carpeted basement photo in Detroit with beige walls and no fireplace
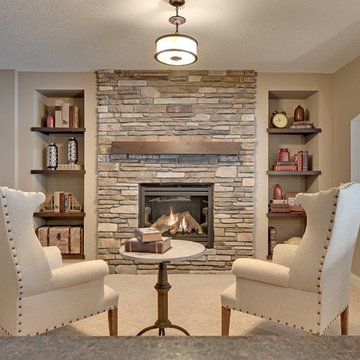
Intimate sitting area with stone fireplace and built-in book shelves.
Photography by Spacecrafting.
Large transitional carpeted basement photo in Minneapolis with beige walls, a standard fireplace and a stone fireplace
Large transitional carpeted basement photo in Minneapolis with beige walls, a standard fireplace and a stone fireplace
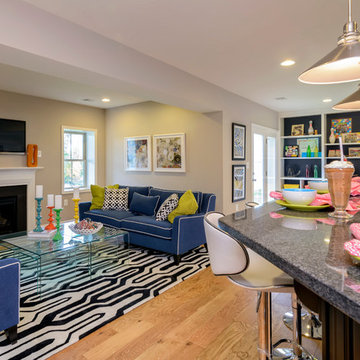
Home design by Winchester Homes
Interior Merchandising by Model Home Interiors
Example of a large transitional walk-out medium tone wood floor basement design in DC Metro with beige walls and a standard fireplace
Example of a large transitional walk-out medium tone wood floor basement design in DC Metro with beige walls and a standard fireplace
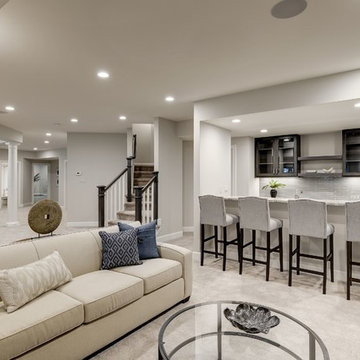
Basement - large transitional look-out brown floor and carpeted basement idea in DC Metro with beige walls and no fireplace
Transitional Basement with Beige Walls Ideas
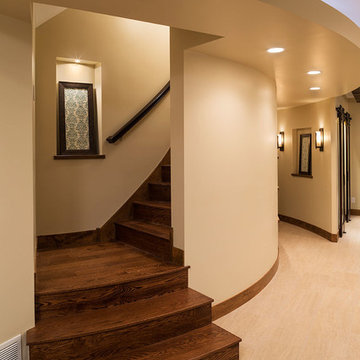
LandMark Photography
Basement - large transitional walk-out basement idea in Minneapolis with beige walls, a standard fireplace and a stone fireplace
Basement - large transitional walk-out basement idea in Minneapolis with beige walls, a standard fireplace and a stone fireplace
1






