Transitional Basement with Brown Walls Ideas
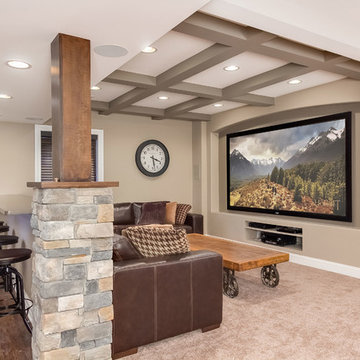
Home theater area with ceiling beams and knee wall. ©Finished Basement Company
Basement - mid-sized transitional look-out dark wood floor and brown floor basement idea in Chicago with brown walls and no fireplace
Basement - mid-sized transitional look-out dark wood floor and brown floor basement idea in Chicago with brown walls and no fireplace
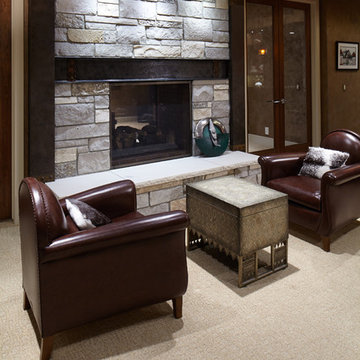
Jeffrey Bebee Photography
Inspiration for a large transitional look-out carpeted basement remodel in Omaha with brown walls, a two-sided fireplace and a stone fireplace
Inspiration for a large transitional look-out carpeted basement remodel in Omaha with brown walls, a two-sided fireplace and a stone fireplace
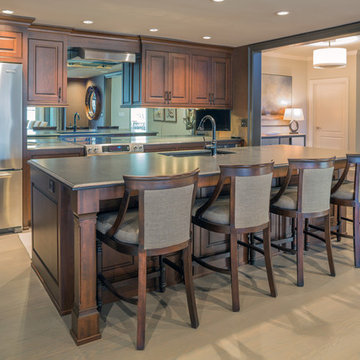
Pineapple House uses a 2-way mirror as the kitchen backsplash. It serves to reflect light throughout terrace, plus it allows light into an interior room -- the craft room.
A Bonisolli Photography
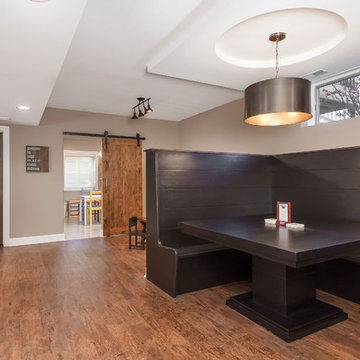
Wood Bench seating with barn door detail. ©Finished Basement Company
Basement - mid-sized transitional look-out dark wood floor and brown floor basement idea in Chicago with brown walls and no fireplace
Basement - mid-sized transitional look-out dark wood floor and brown floor basement idea in Chicago with brown walls and no fireplace
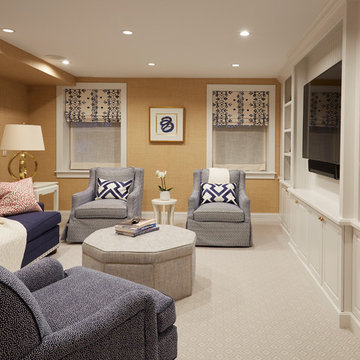
The lower level entertainment room features white built-in cabinetry, orange grass cloth walls, and comfortable blue and white upholstered seating. Photo by Mike Kaskel. Interior design by Meg Caswell.
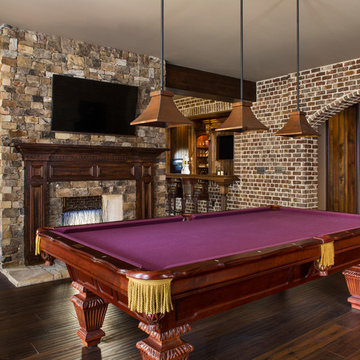
Jeff Herr
Example of a large transitional walk-out dark wood floor basement design in Atlanta with brown walls, a standard fireplace and a stone fireplace
Example of a large transitional walk-out dark wood floor basement design in Atlanta with brown walls, a standard fireplace and a stone fireplace
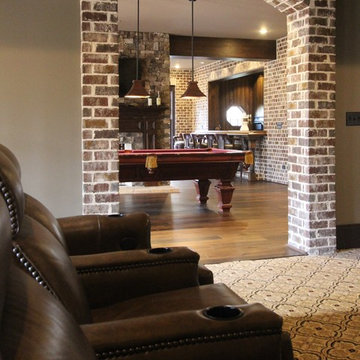
Huge transitional walk-out medium tone wood floor basement photo in Atlanta with brown walls
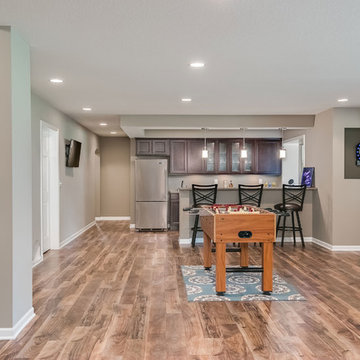
©Finished Basement Company
Example of a mid-sized transitional look-out medium tone wood floor and brown floor basement design in Minneapolis with brown walls and no fireplace
Example of a mid-sized transitional look-out medium tone wood floor and brown floor basement design in Minneapolis with brown walls and no fireplace
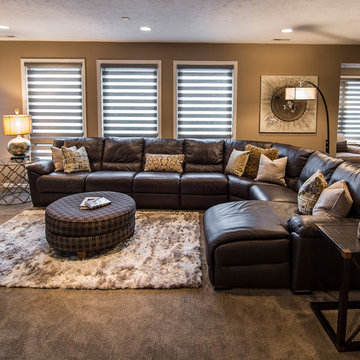
Paula Moser Photography
Inspiration for a large transitional walk-out carpeted basement remodel in Omaha with brown walls and a standard fireplace
Inspiration for a large transitional walk-out carpeted basement remodel in Omaha with brown walls and a standard fireplace
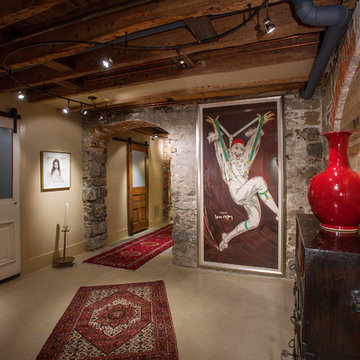
Greg Hadley
Basement - mid-sized transitional concrete floor basement idea in DC Metro with brown walls
Basement - mid-sized transitional concrete floor basement idea in DC Metro with brown walls
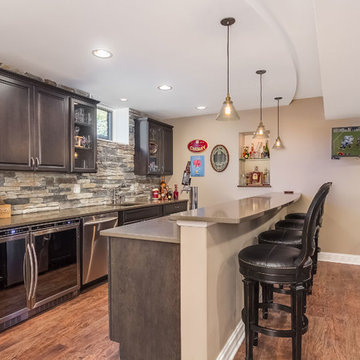
Wet bar with stone backsplash, hardwood floors, and pendant lighting. ©Finished Basement Company
Example of a mid-sized transitional look-out dark wood floor and brown floor basement design in Chicago with brown walls and no fireplace
Example of a mid-sized transitional look-out dark wood floor and brown floor basement design in Chicago with brown walls and no fireplace
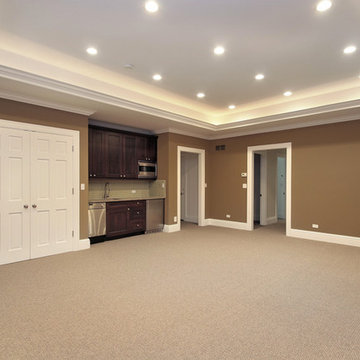
Transitional look-out carpeted basement photo in Chicago with brown walls and no fireplace
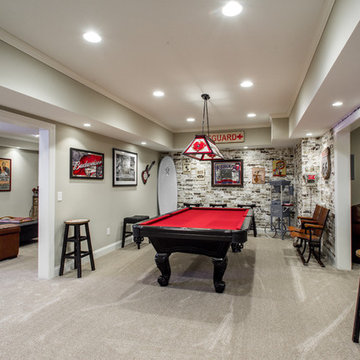
Inspiration for a mid-sized transitional gray floor basement remodel in Atlanta with brown walls and no fireplace
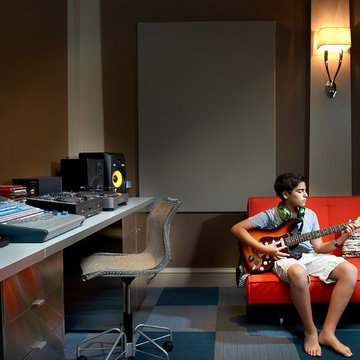
Tony Soluri Photography http://www.soluriphotography.com/
Inspiration for a mid-sized transitional underground carpeted basement remodel in Chicago with brown walls
Inspiration for a mid-sized transitional underground carpeted basement remodel in Chicago with brown walls
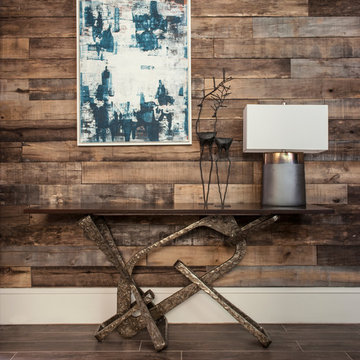
Inspiration for a mid-sized transitional walk-out laminate floor and brown floor basement remodel in Atlanta with brown walls
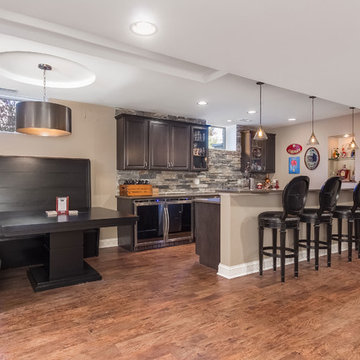
Wet bar with stone backsplash, bench seating and hardwood floors. ©Finished Basement Company
Inspiration for a mid-sized transitional look-out dark wood floor and brown floor basement remodel in Chicago with brown walls and no fireplace
Inspiration for a mid-sized transitional look-out dark wood floor and brown floor basement remodel in Chicago with brown walls and no fireplace
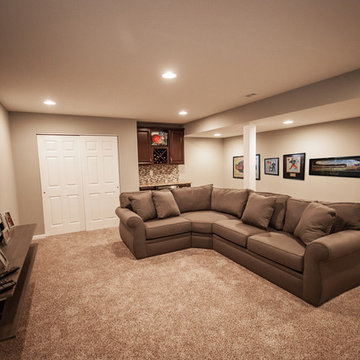
A family with a deep passion for Ohio sports needed a place to gather and watch their teams compete as well as a place to hang their impressive collection of sports memorabilia. Third Space Builders designed and constructed a project that took advantage of the expansive space within their clients basement and was able to create a true multipurpose space that features a large entertainment room, wine bar, memorabilia room, guest bedroom, and full bathroom.
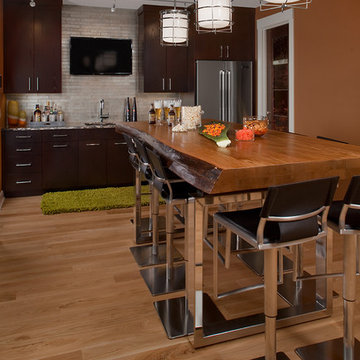
Inspired by a wide variety of architectural styles, the Yorkdale is truly unique. The hipped roof and nearby decorative corbels recall the best designs of the 1920s, while the mix of straight and curving lines and the stucco and stone add contemporary flavor and visual interest. A cameo window near the large front door adds street appeal. Windows also dominate the rear exterior, which features vast expanses of glass in the form of oversized windows that look out over the large backyard as well as inviting upper and lower screen porches, both of which measure more than 300 square feet.
Photographer: William Hebert
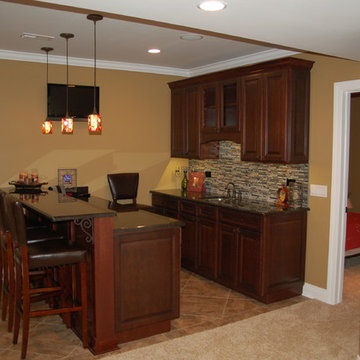
Design and construction of build-out of an unfinished basement, including gas fireplace, bar, TV area, recreation area and bedroom.
Example of a large transitional underground porcelain tile basement design in Chicago with brown walls
Example of a large transitional underground porcelain tile basement design in Chicago with brown walls
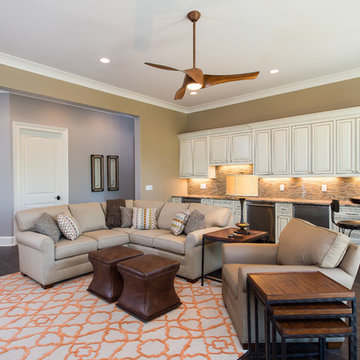
Example of a mid-sized transitional dark wood floor basement design in Other with brown walls
Transitional Basement with Brown Walls Ideas
1





