Large Transitional Bath with a Hot Tub Ideas
Refine by:
Budget
Sort by:Popular Today
1 - 20 of 288 photos
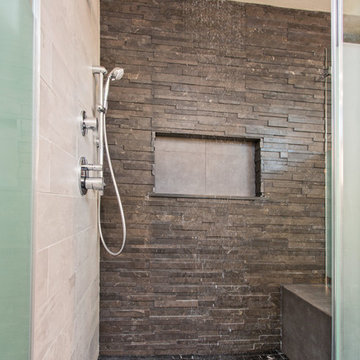
The Master bath everyone want. The space we had to work with was perfect in size to accommodate all the modern needs of today’s client.
A custom made double vanity with a double center drawers unit which rise higher than the sink counter height gives a great work space for the busy couple.
A custom mirror cut to size incorporates an opening for the window and sconce lights.
The counter top and pony wall top is made from Quartz slab that is also present in the shower and tub wall niche as the bottom shelve.
The Shower and tub wall boast a magnificent 3d polished slate tile, giving a Zen feeling as if you are in a grand spa.
Each shampoo niche has a bottom shelve made out of quarts to allow more storage space.
The Master shower has all the needed fixtures from the rain shower head, regular shower head and the hand held unit.
The glass enclosure has a privacy strip done by sand blasting a portion of the glass walls.
And don't forget the grand Jacuzzi tub having 6 regular jets, 4 back jets and 2 neck jets so you can really unwind after a hard day of work.
To complete the ensemble all the walls around a tiled with 24 by 6 gray rugged cement look tiles placed in a staggered layout.
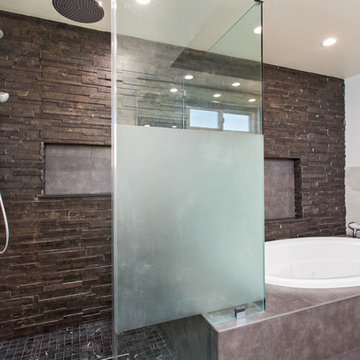
The Master bath everyone want. The space we had to work with was perfect in size to accommodate all the modern needs of today’s client.
A custom made double vanity with a double center drawers unit which rise higher than the sink counter height gives a great work space for the busy couple.
A custom mirror cut to size incorporates an opening for the window and sconce lights.
The counter top and pony wall top is made from Quartz slab that is also present in the shower and tub wall niche as the bottom shelve.
The Shower and tub wall boast a magnificent 3d polished slate tile, giving a Zen feeling as if you are in a grand spa.
Each shampoo niche has a bottom shelve made out of quarts to allow more storage space.
The Master shower has all the needed fixtures from the rain shower head, regular shower head and the hand held unit.
The glass enclosure has a privacy strip done by sand blasting a portion of the glass walls.
And don't forget the grand Jacuzzi tub having 6 regular jets, 4 back jets and 2 neck jets so you can really unwind after a hard day of work.
To complete the ensemble all the walls around a tiled with 24 by 6 gray rugged cement look tiles placed in a staggered layout.
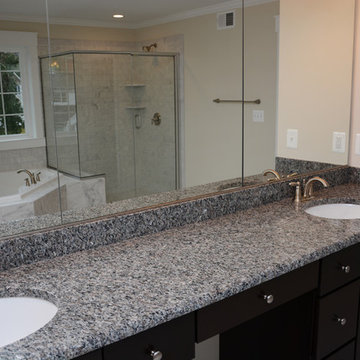
This is such a beautiful space! In this newly constructed home, we provided the cabinetry and countertop for this master bath. The cabinets are from Century in a Mission Expresso style with a dark granite counter.
Dan Krotz, Cabinet Discounters, Inc.
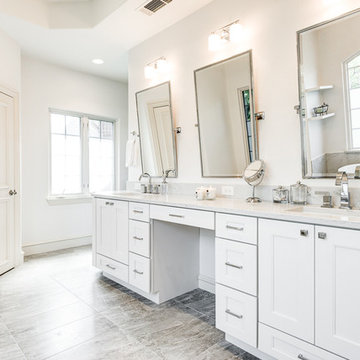
Royal white bathroom renovation in desired Ceder Hill.
White custom made vanities, His & Hers with plenty of storage space.
Inspiration for a large transitional bathroom remodel in Dallas with white cabinets, a hot tub, white walls and a drop-in sink
Inspiration for a large transitional bathroom remodel in Dallas with white cabinets, a hot tub, white walls and a drop-in sink
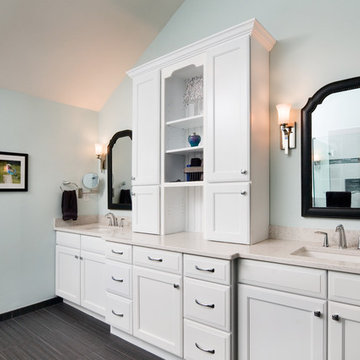
Our clients love their large his and her vanity because of the ample storage it offers. With a place to store everything, their counters are no longer cluttered. In particular, they find the hidden electrical receptacles in the cabinets to be ideal for keeping hair dryers and toothbrush chargers handy, but hidden from sight. Another hidden feature of this vanity is an under cabinet laundry hamper. Given its many amenities, this bathroom is as functional as it is fabulous.
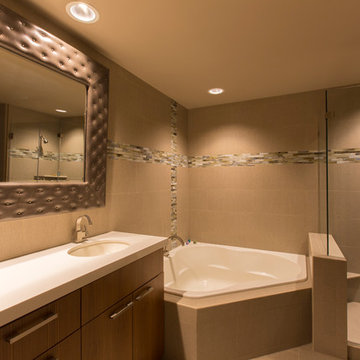
Corner shower - large transitional master beige tile and porcelain tile porcelain tile and beige floor corner shower idea in Phoenix with flat-panel cabinets, medium tone wood cabinets, a hot tub, beige walls, an undermount sink, quartz countertops and a hinged shower door
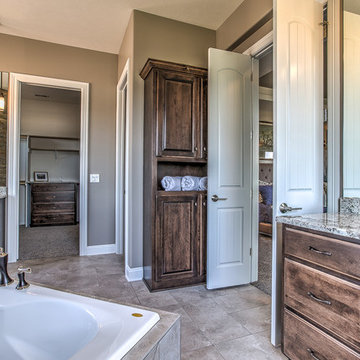
Alcove shower - large transitional master beige tile and porcelain tile porcelain tile alcove shower idea in Omaha with raised-panel cabinets, dark wood cabinets, a hot tub, brown walls, a drop-in sink and granite countertops
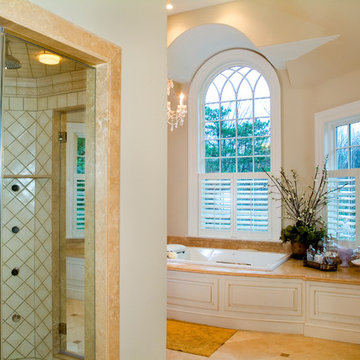
No less than a return to the great manor home of yesteryear, this grand residence is steeped in elegance and luxury. Yet the tuxedo formality of the main façade and foyer gives way to astonishingly open and casually livable gathering areas surrounding the pools and embracing the rear yard on one of the region's most sought after streets. At over 18,000 finished square feet it is a mansion indeed, and yet while providing for exceptionally well appointed entertaining areas, it accommodates the owner's young family in a comfortable setting.
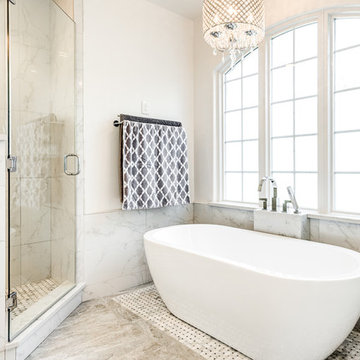
Royal white bathroom renovation in desired Ceder Hill.
White bath tub with luxurious wall mount faucet, marble carpet tiles, white custom made vanities with stainless steel faucets, free standing double shower with marble wall tiles.
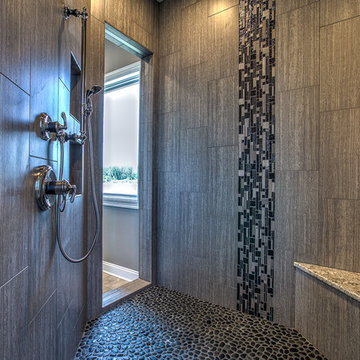
Inspiration for a large transitional master beige tile and porcelain tile porcelain tile alcove shower remodel in Omaha with raised-panel cabinets, dark wood cabinets, a hot tub, brown walls, a drop-in sink and granite countertops
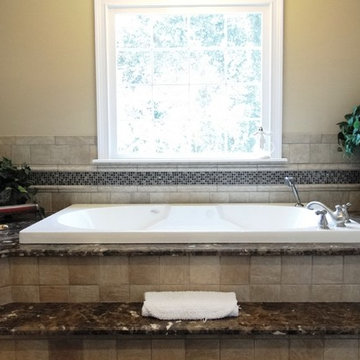
Photography by: Reveeo.com
Double shower - large transitional master beige tile and porcelain tile porcelain tile double shower idea in Other with an undermount sink, recessed-panel cabinets, dark wood cabinets, granite countertops, a hot tub, a one-piece toilet and beige walls
Double shower - large transitional master beige tile and porcelain tile porcelain tile double shower idea in Other with an undermount sink, recessed-panel cabinets, dark wood cabinets, granite countertops, a hot tub, a one-piece toilet and beige walls
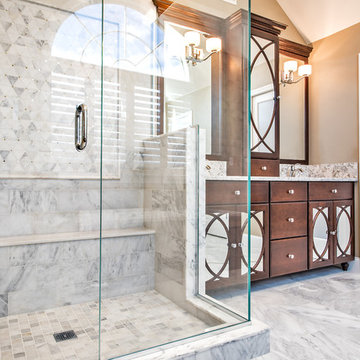
Inspiration for a large transitional master gray tile, white tile and marble tile marble floor and gray floor alcove shower remodel in Boston with flat-panel cabinets, medium tone wood cabinets, a hot tub, a one-piece toilet, beige walls, an undermount sink, marble countertops and a hinged shower door
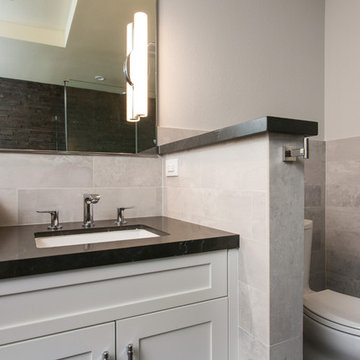
The Master bath everyone want. The space we had to work with was perfect in size to accommodate all the modern needs of today’s client.
A custom made double vanity with a double center drawers unit which rise higher than the sink counter height gives a great work space for the busy couple.
A custom mirror cut to size incorporates an opening for the window and sconce lights.
The counter top and pony wall top is made from Quartz slab that is also present in the shower and tub wall niche as the bottom shelve.
The Shower and tub wall boast a magnificent 3d polished slate tile, giving a Zen feeling as if you are in a grand spa.
Each shampoo niche has a bottom shelve made out of quarts to allow more storage space.
The Master shower has all the needed fixtures from the rain shower head, regular shower head and the hand held unit.
The glass enclosure has a privacy strip done by sand blasting a portion of the glass walls.
And don't forget the grand Jacuzzi tub having 6 regular jets, 4 back jets and 2 neck jets so you can really unwind after a hard day of work.
To complete the ensemble all the walls around a tiled with 24 by 6 gray rugged cement look tiles placed in a staggered layout.
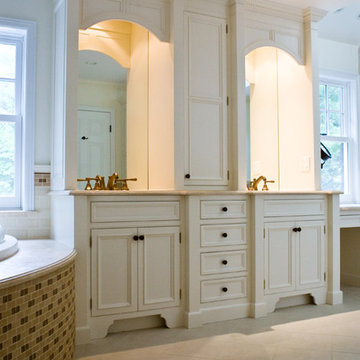
Example of a large transitional master beige tile and cement tile ceramic tile bathroom design in Other with beaded inset cabinets, white cabinets, a hot tub, white walls and an undermount sink
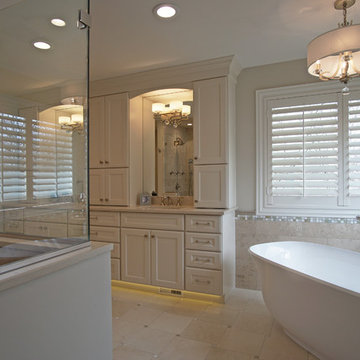
Large transitional master beige tile and stone tile marble floor alcove shower photo in Chicago with recessed-panel cabinets, beige cabinets, a hot tub, a one-piece toilet, blue walls, an undermount sink and quartz countertops
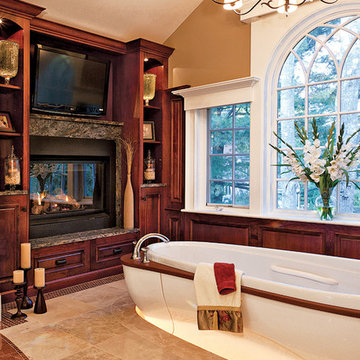
Roomscapes Luxury Design Center
Example of a large transitional master beige tile bathroom design in Boston with beaded inset cabinets, dark wood cabinets, a hot tub and beige walls
Example of a large transitional master beige tile bathroom design in Boston with beaded inset cabinets, dark wood cabinets, a hot tub and beige walls
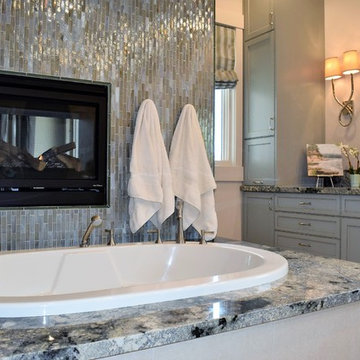
Inspiration for a large transitional master green tile and glass tile porcelain tile doorless shower remodel in Sacramento with recessed-panel cabinets, green cabinets, a hot tub, a one-piece toilet, beige walls, an undermount sink and granite countertops
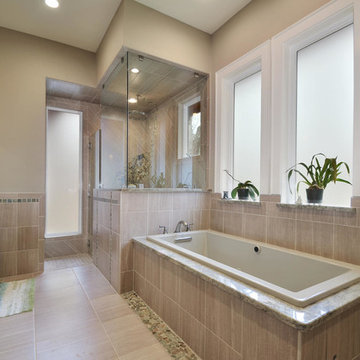
Twisted Tours
Example of a large transitional master beige tile and porcelain tile porcelain tile walk-in shower design in Austin with an undermount sink, shaker cabinets, medium tone wood cabinets, granite countertops, a hot tub, a two-piece toilet and beige walls
Example of a large transitional master beige tile and porcelain tile porcelain tile walk-in shower design in Austin with an undermount sink, shaker cabinets, medium tone wood cabinets, granite countertops, a hot tub, a two-piece toilet and beige walls
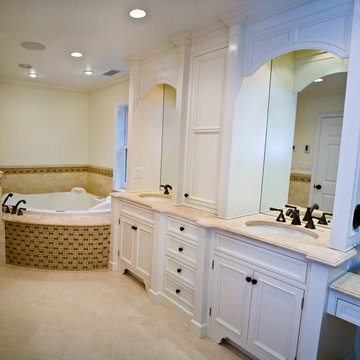
Large transitional master beige tile and cement tile ceramic tile bathroom photo in Other with beaded inset cabinets, white cabinets, a hot tub, white walls and an undermount sink
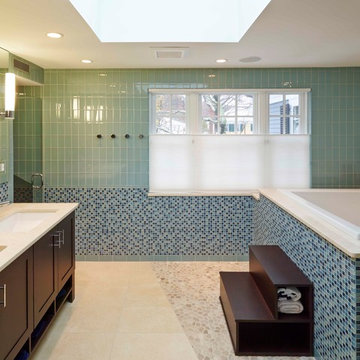
Alcove shower - large transitional master blue tile and glass tile porcelain tile and beige floor alcove shower idea in Boston with shaker cabinets, dark wood cabinets, a hot tub, blue walls, an undermount sink, quartz countertops and a hinged shower door
Large Transitional Bath with a Hot Tub Ideas
1







