Mid-Sized Transitional Bath Ideas
Refine by:
Budget
Sort by:Popular Today
1 - 20 of 3,058 photos

Ryan Garvin Photography, Robeson Design
Bathroom - mid-sized transitional master gray tile and marble tile porcelain tile and gray floor bathroom idea in Denver with brown cabinets, a two-piece toilet, gray walls, an undermount sink, quartzite countertops, a hinged shower door and recessed-panel cabinets
Bathroom - mid-sized transitional master gray tile and marble tile porcelain tile and gray floor bathroom idea in Denver with brown cabinets, a two-piece toilet, gray walls, an undermount sink, quartzite countertops, a hinged shower door and recessed-panel cabinets

Sharon Risedorph Photography
Bathroom - mid-sized transitional master white tile and subway tile marble floor bathroom idea in New York with a pedestal sink, glass-front cabinets, white cabinets, marble countertops and a two-piece toilet
Bathroom - mid-sized transitional master white tile and subway tile marble floor bathroom idea in New York with a pedestal sink, glass-front cabinets, white cabinets, marble countertops and a two-piece toilet
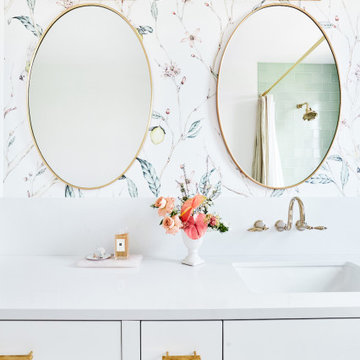
Bathroom - mid-sized transitional master green tile and porcelain tile marble floor, double-sink and wallpaper bathroom idea in San Francisco with flat-panel cabinets, white cabinets, a one-piece toilet, multicolored walls, a drop-in sink, quartz countertops, white countertops and a built-in vanity

Modern farmhouse designs by Jessica Koltun in Dallas, TX. Light oak floors, navy cabinets, blue cabinets, chrome fixtures, gold mirrors, subway tile, zellige square tile, black vertical fireplace tile, black wall sconces, gold chandeliers, gold hardware, navy blue wall tile, marble hex tile, marble geometric tile, modern style, contemporary, modern tile, interior design, real estate, for sale, luxury listing, dark shaker doors, blue shaker cabinets, white subway shower
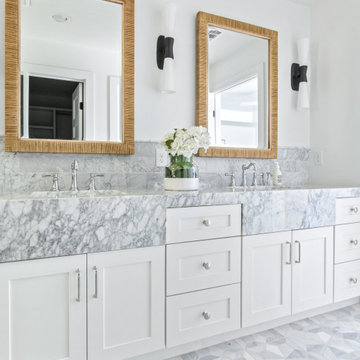
Experience the newest masterpiece by XPC Investment with California Contemporary design by Jessica Koltun Home in Forest Hollow. This gorgeous home on nearly a half acre lot with a pool has been superbly rebuilt with unparalleled style & custom craftsmanship offering a functional layout for entertaining & everyday living. The open floor plan is flooded with natural light and filled with design details including white oak engineered flooring, cement fireplace, custom wall and ceiling millwork, floating shelves, soft close cabinetry, marble countertops and much more. Amenities include a dedicated study, formal dining room, a kitchen with double islands, gas range, built in refrigerator, and butler wet bar. Retire to your Owner's suite featuring private access to your lush backyard, a generous shower & walk-in closet. Soak up the sun, or be the life of the party in your private, oversized backyard with pool perfect for entertaining. This home combines the very best of location and style!

Arch Studio, Inc. Architecture & Interiors 2018
Inspiration for a mid-sized transitional master white tile and stone slab porcelain tile and gray floor bathroom remodel in San Francisco with shaker cabinets, gray cabinets, white walls, an undermount sink, quartz countertops, a hinged shower door and white countertops
Inspiration for a mid-sized transitional master white tile and stone slab porcelain tile and gray floor bathroom remodel in San Francisco with shaker cabinets, gray cabinets, white walls, an undermount sink, quartz countertops, a hinged shower door and white countertops
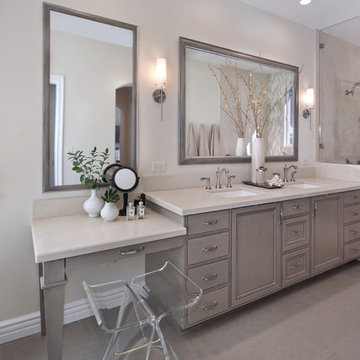
Jeri Koegel
Example of a mid-sized transitional master beige tile and porcelain tile porcelain tile and beige floor bathroom design in Orange County with beige walls, beaded inset cabinets, beige cabinets, an undermount sink and quartz countertops
Example of a mid-sized transitional master beige tile and porcelain tile porcelain tile and beige floor bathroom design in Orange County with beige walls, beaded inset cabinets, beige cabinets, an undermount sink and quartz countertops

Beautiful, light and bright master bath.
Mid-sized transitional master marble tile ceramic tile, gray floor and double-sink bathroom photo in Boise with shaker cabinets, a one-piece toilet, white walls, an undermount sink, quartz countertops, a hinged shower door, white countertops and a built-in vanity
Mid-sized transitional master marble tile ceramic tile, gray floor and double-sink bathroom photo in Boise with shaker cabinets, a one-piece toilet, white walls, an undermount sink, quartz countertops, a hinged shower door, white countertops and a built-in vanity

This new home was built on an old lot in Dallas, TX in the Preston Hollow neighborhood. The new home is a little over 5,600 sq.ft. and features an expansive great room and a professional chef’s kitchen. This 100% brick exterior home was built with full-foam encapsulation for maximum energy performance. There is an immaculate courtyard enclosed by a 9' brick wall keeping their spool (spa/pool) private. Electric infrared radiant patio heaters and patio fans and of course a fireplace keep the courtyard comfortable no matter what time of year. A custom king and a half bed was built with steps at the end of the bed, making it easy for their dog Roxy, to get up on the bed. There are electrical outlets in the back of the bathroom drawers and a TV mounted on the wall behind the tub for convenience. The bathroom also has a steam shower with a digital thermostatic valve. The kitchen has two of everything, as it should, being a commercial chef's kitchen! The stainless vent hood, flanked by floating wooden shelves, draws your eyes to the center of this immaculate kitchen full of Bluestar Commercial appliances. There is also a wall oven with a warming drawer, a brick pizza oven, and an indoor churrasco grill. There are two refrigerators, one on either end of the expansive kitchen wall, making everything convenient. There are two islands; one with casual dining bar stools, as well as a built-in dining table and another for prepping food. At the top of the stairs is a good size landing for storage and family photos. There are two bedrooms, each with its own bathroom, as well as a movie room. What makes this home so special is the Casita! It has its own entrance off the common breezeway to the main house and courtyard. There is a full kitchen, a living area, an ADA compliant full bath, and a comfortable king bedroom. It’s perfect for friends staying the weekend or in-laws staying for a month.

Mid-sized transitional master white tile and subway tile medium tone wood floor and beige floor bathroom photo in San Francisco with recessed-panel cabinets, gray cabinets, a one-piece toilet, gray walls, an undermount sink, quartzite countertops, a hinged shower door and white countertops

A merge of modern lines with classic shapes and materials creates a refreshingly timeless appeal for these secondary bath remodels. All three baths showcasing different design elements with a continuity of warm woods, natural stone, and scaled lighting making them perfect for guest retreats.

Bathroom w Custom Blue Gray Cabinetry and Linen Storage Kenilworth Bath Remodel--Norman Sizemore-Photographer
Corner bathtub - mid-sized transitional 3/4 porcelain tile, gray floor and single-sink corner bathtub idea in Chicago with recessed-panel cabinets, gray cabinets, a drop-in sink, a two-piece toilet, gray walls, quartz countertops, beige countertops and a built-in vanity
Corner bathtub - mid-sized transitional 3/4 porcelain tile, gray floor and single-sink corner bathtub idea in Chicago with recessed-panel cabinets, gray cabinets, a drop-in sink, a two-piece toilet, gray walls, quartz countertops, beige countertops and a built-in vanity

Leoni Cement Tile floor from the Cement Tile Shop. Shower includes marble threshold and shampoo shelves.
Mid-sized transitional master white tile and ceramic tile cement tile floor and white floor bathroom photo in Philadelphia with raised-panel cabinets, blue cabinets, a two-piece toilet, beige walls, an integrated sink, marble countertops, a hinged shower door and gray countertops
Mid-sized transitional master white tile and ceramic tile cement tile floor and white floor bathroom photo in Philadelphia with raised-panel cabinets, blue cabinets, a two-piece toilet, beige walls, an integrated sink, marble countertops, a hinged shower door and gray countertops

JACOB HAND PHOTOGRAPHY
Inspiration for a mid-sized transitional 3/4 bathroom remodel in Chicago with multicolored walls and light wood cabinets
Inspiration for a mid-sized transitional 3/4 bathroom remodel in Chicago with multicolored walls and light wood cabinets
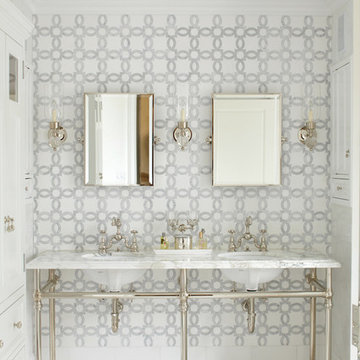
A double pedestal sink stands in front of a wall of laser cut grey and white marble in a geometric pattern. Photo by Phillip Ennis
Mid-sized transitional master multicolored tile and mosaic tile mosaic tile floor alcove shower photo in New York with furniture-like cabinets, white cabinets, marble countertops, a two-piece toilet, gray walls and a console sink
Mid-sized transitional master multicolored tile and mosaic tile mosaic tile floor alcove shower photo in New York with furniture-like cabinets, white cabinets, marble countertops, a two-piece toilet, gray walls and a console sink
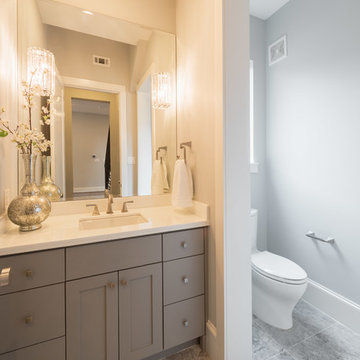
Vladimir Ambia Photography
Mid-sized transitional gray tile porcelain tile powder room photo in Houston with an undermount sink, shaker cabinets, gray cabinets, gray walls and a two-piece toilet
Mid-sized transitional gray tile porcelain tile powder room photo in Houston with an undermount sink, shaker cabinets, gray cabinets, gray walls and a two-piece toilet
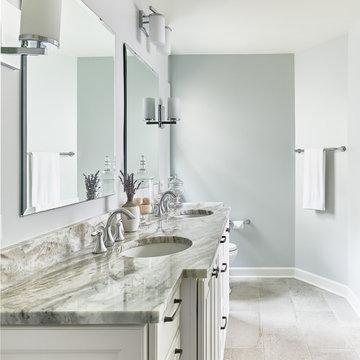
Bathroom - mid-sized transitional master ceramic tile and white tile gray floor, double-sink and porcelain tile bathroom idea in Charlotte with shaker cabinets, white cabinets, blue walls, marble countertops, a hinged shower door, a freestanding vanity, an undermount sink and white countertops
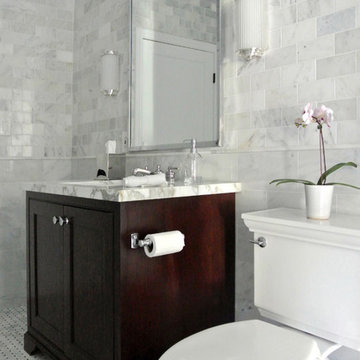
Example of a mid-sized transitional 3/4 white tile and subway tile marble floor bathroom design in Austin with an undermount sink, furniture-like cabinets, dark wood cabinets, marble countertops and a two-piece toilet
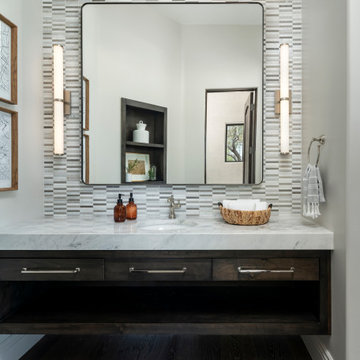
A merge of modern lines with classic shapes and materials creates a refreshingly timeless appeal for these secondary bath remodels. All three baths showcasing different design elements with a continuity of warm woods, natural stone, and scaled lighting making them perfect for guest retreats.
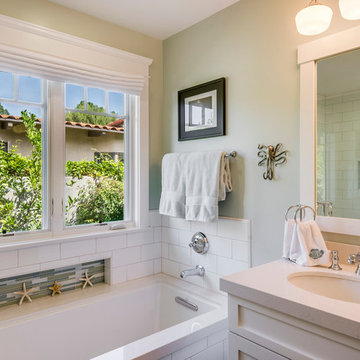
Example of a mid-sized transitional kids' white tile and ceramic tile ceramic tile corner shower design in Los Angeles with shaker cabinets, white cabinets, quartz countertops, an undermount tub, an undermount sink and green walls
Mid-Sized Transitional Bath Ideas
1







