Transitional Bath Ideas
Refine by:
Budget
Sort by:Popular Today
1 - 20 of 754 photos
Item 1 of 4

Example of a mid-sized transitional master multicolored tile and mosaic tile light wood floor and brown floor bathroom design in Austin with open cabinets, gray cabinets, multicolored walls, a vessel sink and tile countertops

Joe Purvis Photos
Large transitional master blue tile light wood floor bathroom photo in Charlotte with gray cabinets, marble countertops, white walls, an undermount sink, white countertops and beaded inset cabinets
Large transitional master blue tile light wood floor bathroom photo in Charlotte with gray cabinets, marble countertops, white walls, an undermount sink, white countertops and beaded inset cabinets
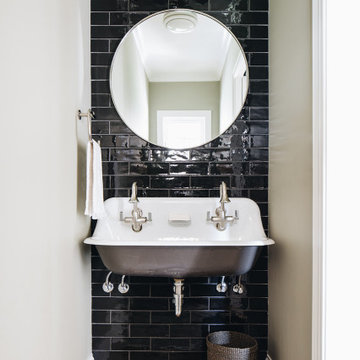
Small transitional black tile and ceramic tile light wood floor and brown floor powder room photo in Chicago with a two-piece toilet, beige walls and a trough sink

We loved updating this 1977 house giving our clients a more transitional kitchen, living room and powder bath. Our clients are very busy and didn’t want too many options. Our designers narrowed down their selections and gave them just enough options to choose from without being overwhelming.
In the kitchen, we replaced the cabinetry without changing the locations of the walls, doors openings or windows. All finished were replaced with beautiful cabinets, counter tops, sink, back splash and faucet hardware.
In the Master bathroom, we added all new finishes. There are two closets in the bathroom that did not change but everything else did. We.added pocket doors to the bedroom, where there were no doors before. Our clients wanted taller 36” height cabinets and a seated makeup vanity, so we were able to accommodate those requests without any problems. We added new lighting, mirrors, counter top and all new plumbing fixtures in addition to removing the soffits over the vanities and the shower, really opening up the space and giving it a new modern look. They had also been living with the cold and hot water reversed in the shower, so we also fixed that for them!
In their den, they wanted to update the dark paneling, remove the large stone from the curved fireplace wall and they wanted a new mantel. We flattened the wall, added a TV niche above fireplace and moved the cable connections, so they have exactly what they wanted. We left the wood paneling on the walls but painted them a light color to brighten up the room.
There was a small wet bar between the den and their family room. They liked the bar area but didn’t feel that they needed the sink, so we removed and capped the water lines and gave the bar an updated look by adding new counter tops and shelving. They had some previous water damage to their floors, so the wood flooring was replaced throughout the den and all connecting areas, making the transition from one room to the other completely seamless. In the end, the clients love their new space and are able to really enjoy their updated home and now plan stay there for a little longer!
Design/Remodel by Hatfield Builders & Remodelers | Photography by Versatile Imaging
Less
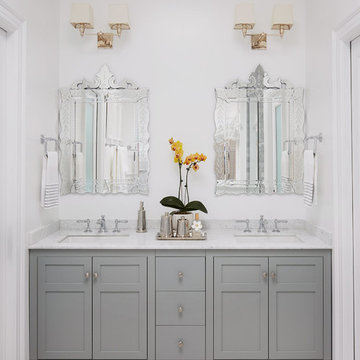
Example of a mid-sized transitional master white tile and marble tile light wood floor and beige floor bathroom design in Chicago with beaded inset cabinets, white cabinets, a two-piece toilet, white walls, an undermount sink, marble countertops and a hinged shower door
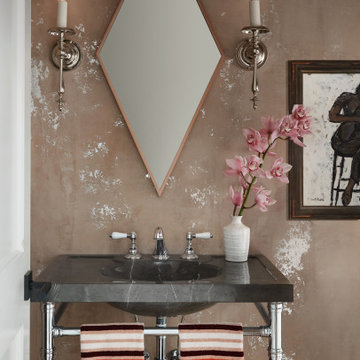
Silver Leaf Plaster Walls in this Old World meets New World Powder Room
Inspiration for a mid-sized transitional light wood floor and beige floor powder room remodel in Chicago with furniture-like cabinets, a one-piece toilet, pink walls, an integrated sink, marble countertops and brown countertops
Inspiration for a mid-sized transitional light wood floor and beige floor powder room remodel in Chicago with furniture-like cabinets, a one-piece toilet, pink walls, an integrated sink, marble countertops and brown countertops
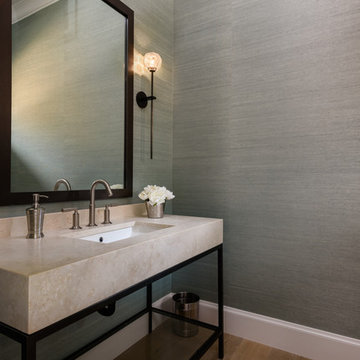
Travis Rowan
Large transitional light wood floor powder room photo in Hawaii with furniture-like cabinets, an undermount sink, marble countertops and gray walls
Large transitional light wood floor powder room photo in Hawaii with furniture-like cabinets, an undermount sink, marble countertops and gray walls
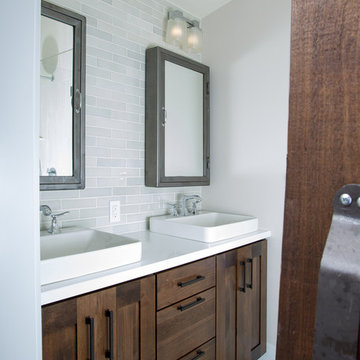
Clean-lined master bathroom with his & hers vanity. Custom built cabinetry with an industrial infusion brought by the metal medicine cabinets. Sleek handmade gray backsplash tile makes the space feel fresh and calming.

Bathroom - mid-sized transitional master beige tile and marble tile light wood floor, brown floor and double-sink bathroom idea in Dallas with raised-panel cabinets, dark wood cabinets, brown walls, an undermount sink, quartz countertops, a hinged shower door, gray countertops and a built-in vanity
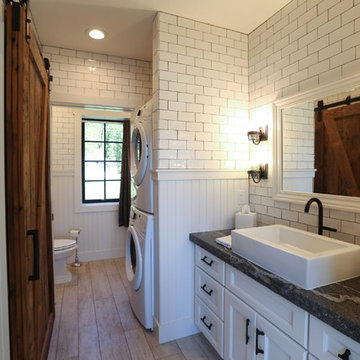
Inspiration for a mid-sized transitional master white tile and subway tile light wood floor doorless shower remodel in Other with recessed-panel cabinets, white cabinets, a two-piece toilet, white walls, a vessel sink and soapstone countertops
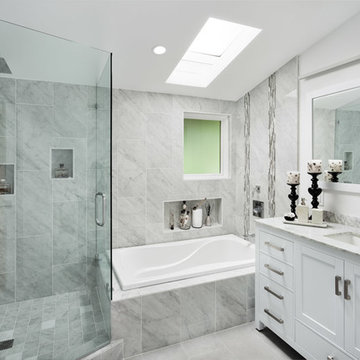
Baron Construction & Remodeling Co.
Complete Home Remodel
Sunnyvale, Ca
Agnieszka Jakubowicz PHOTOGRAPHY
408.234.8148
www.agajphoto.com
Large transitional master gray tile and stone tile light wood floor bathroom photo in San Francisco with shaker cabinets, a two-piece toilet, white walls, an undermount sink, marble countertops and white cabinets
Large transitional master gray tile and stone tile light wood floor bathroom photo in San Francisco with shaker cabinets, a two-piece toilet, white walls, an undermount sink, marble countertops and white cabinets
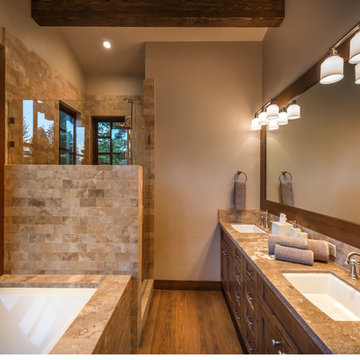
Bathroom - small transitional master beige tile and stone tile light wood floor bathroom idea in Sacramento with an undermount sink, shaker cabinets, dark wood cabinets, granite countertops and beige walls
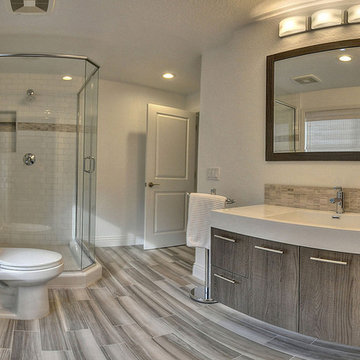
Inspiration for a large transitional master beige tile, gray tile, multicolored tile, white tile and ceramic tile light wood floor corner shower remodel in Sacramento with flat-panel cabinets, light wood cabinets, a one-piece toilet, gray walls, an undermount sink and quartz countertops
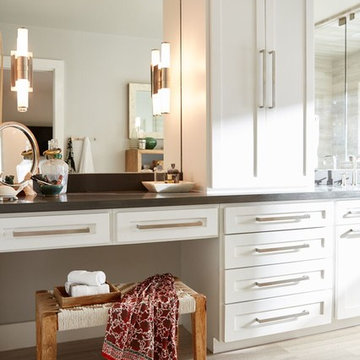
This lakeside home was completely refurbished inside and out to accommodate 16 guests in a stylish, hotel-like setting. Owned by a long-time client of Pulp, this home reflects the owner's personal style -- well-traveled and eclectic -- while also serving as a landing pad for her large family. With spa-like guest bathrooms equipped with robes and lotions, guest bedrooms with multiple beds and high-quality comforters, and a party deck with a bar/entertaining area, this is the ultimate getaway.
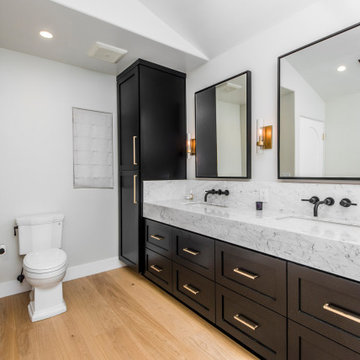
Example of a large transitional master marble tile light wood floor, beige floor, double-sink and vaulted ceiling bathroom design in Los Angeles with black cabinets, white walls, an undermount sink, marble countertops, gray countertops, a built-in vanity and shaker cabinets
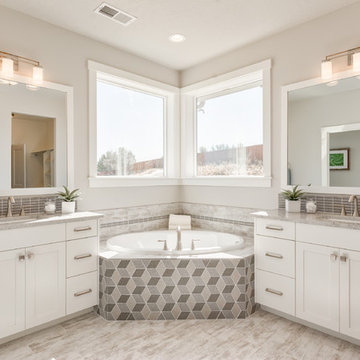
Mast Bath with lots of natural light.
Inspiration for a mid-sized transitional master gray tile and ceramic tile light wood floor and gray floor corner bathtub remodel in Boise with recessed-panel cabinets, white cabinets, a two-piece toilet, gray walls, an undermount sink, limestone countertops and gray countertops
Inspiration for a mid-sized transitional master gray tile and ceramic tile light wood floor and gray floor corner bathtub remodel in Boise with recessed-panel cabinets, white cabinets, a two-piece toilet, gray walls, an undermount sink, limestone countertops and gray countertops
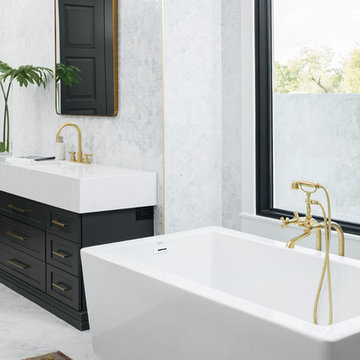
High Res Media
Large transitional master gray tile and marble tile light wood floor and beige floor bathroom photo in Phoenix with shaker cabinets, black cabinets, a one-piece toilet, white walls, an undermount sink and quartz countertops
Large transitional master gray tile and marble tile light wood floor and beige floor bathroom photo in Phoenix with shaker cabinets, black cabinets, a one-piece toilet, white walls, an undermount sink and quartz countertops
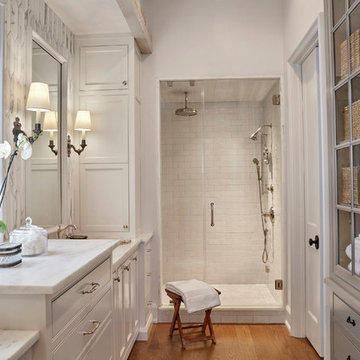
Inspiration for a large transitional master white tile and subway tile light wood floor and beige floor alcove shower remodel in Birmingham with beaded inset cabinets, white cabinets, white walls, an undermount sink, marble countertops and a hinged shower door
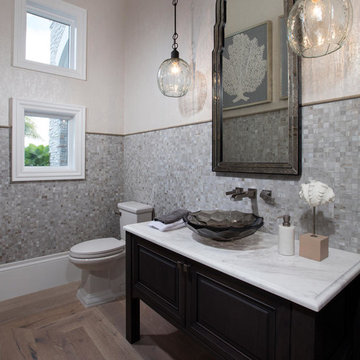
Powder Bathroom adorned with hanging light fixtures from Currey + Co. and a shimmering glass vessel sink bowl from Kohler.
Large transitional 3/4 gray tile and stone tile light wood floor and brown floor bathroom photo in Miami with flat-panel cabinets, brown cabinets, a one-piece toilet, beige walls, a vessel sink and granite countertops
Large transitional 3/4 gray tile and stone tile light wood floor and brown floor bathroom photo in Miami with flat-panel cabinets, brown cabinets, a one-piece toilet, beige walls, a vessel sink and granite countertops
Transitional Bath Ideas
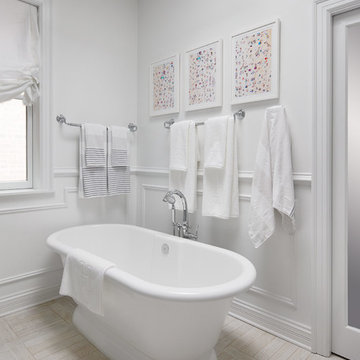
Mid-sized transitional master white tile and marble tile light wood floor and beige floor bathroom photo in Chicago with beaded inset cabinets, white cabinets, a two-piece toilet, white walls, an undermount sink, marble countertops and a hinged shower door
1







