Transitional Bath with Brown Cabinets Ideas
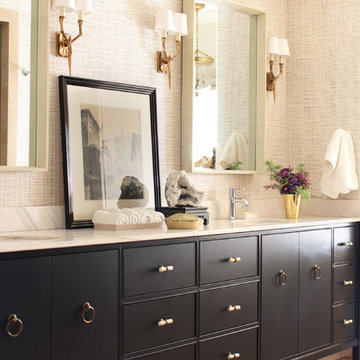
Bathroom - transitional master bathroom idea in Omaha with brown cabinets, an undermount sink and flat-panel cabinets

Ryan Garvin Photography, Robeson Design
Bathroom - mid-sized transitional master gray tile and marble tile porcelain tile and gray floor bathroom idea in Denver with brown cabinets, a two-piece toilet, gray walls, an undermount sink, quartzite countertops, a hinged shower door and recessed-panel cabinets
Bathroom - mid-sized transitional master gray tile and marble tile porcelain tile and gray floor bathroom idea in Denver with brown cabinets, a two-piece toilet, gray walls, an undermount sink, quartzite countertops, a hinged shower door and recessed-panel cabinets
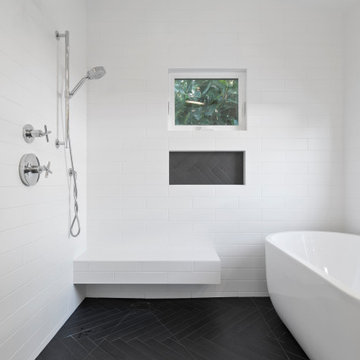
The added master bathroom features subway herringbone matte black tiles on floors and shampoo niche, white subway tiles on walls and floating bench (all from Spazio LA Tile Gallery), vaulted ceilings, a freestanding tub and Signature Hardware vanity.

In this whole house remodel all the bathrooms were refreshed. The guest and kids bath both received a new tub, tile surround and shower doors. The vanities were upgraded for more storage. Taj Mahal Quartzite was used for the counter tops. The guest bath has an interesting shaded tile with a Moroccan lamp inspired accent tile. This created a sophisticated guest bathroom. The kids bath has clean white x-large subway tiles with a fun penny tile stripe.

Built by David Weekley Homes in Atlanta.
Alcove shower - transitional master white tile and subway tile gray floor alcove shower idea in Atlanta with flat-panel cabinets, brown cabinets, beige walls, an undermount sink, a hinged shower door and multicolored countertops
Alcove shower - transitional master white tile and subway tile gray floor alcove shower idea in Atlanta with flat-panel cabinets, brown cabinets, beige walls, an undermount sink, a hinged shower door and multicolored countertops

Our clients wished for a larger main bathroom with more light and storage. We expanded the footprint and used light colored marble tile, countertops and paint colors to give the room a brighter feel and added a cherry wood vanity to warm up the space. The matt black finish of the glass shower panels and the mirrors allows for top billing in this design and gives it a more modern feel.

Ensuite bathroom with freestanding tub, medium-light wood cabinetry with black matte hardware and appliances, white counter tops, black matte metal twin mirrors and twin pendants.

Inspiration for a mid-sized transitional master blue tile and glass tile porcelain tile, gray floor and double-sink corner shower remodel in Detroit with shaker cabinets, brown cabinets, a one-piece toilet, white walls, an undermount sink, quartzite countertops, a hinged shower door, white countertops, a niche and a floating vanity

Huge transitional master beige tile and ceramic tile double-sink, wood-look tile floor, brown floor, exposed beam and shiplap wall bathroom photo in Milwaukee with shaker cabinets, brown cabinets, quartzite countertops, white countertops, a built-in vanity, white walls, a drop-in sink and a hinged shower door

Ken Wyner Photography
Alcove shower - mid-sized transitional 3/4 white tile and subway tile ceramic tile and black floor alcove shower idea in DC Metro with brown cabinets, a one-piece toilet, gray walls, an undermount sink, quartz countertops, a hinged shower door, white countertops and flat-panel cabinets
Alcove shower - mid-sized transitional 3/4 white tile and subway tile ceramic tile and black floor alcove shower idea in DC Metro with brown cabinets, a one-piece toilet, gray walls, an undermount sink, quartz countertops, a hinged shower door, white countertops and flat-panel cabinets

Inspiration for a large transitional master white tile and ceramic tile porcelain tile, beige floor and double-sink bathroom remodel in Phoenix with recessed-panel cabinets, brown cabinets, gray walls, an undermount sink, quartzite countertops, a hinged shower door, white countertops and a built-in vanity

Small transitional multicolored tile multicolored floor powder room photo in Chicago with shaker cabinets, brown cabinets, a one-piece toilet, multicolored walls, an undermount sink, quartz countertops, multicolored countertops and a freestanding vanity

Antique dresser turned tiled bathroom vanity has custom screen walls built to provide privacy between the multi green tiled shower and neutral colored and zen ensuite bedroom.
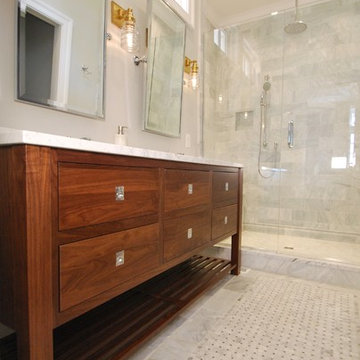
Carrara marble bath with custom walnut open vanity in Rehoboth Beach, Delaware by Michael Molesky. Carrara marble basketweave floor with gray bardiglio dot. Brass and ribbed glass wall sconces. Ceiling mounted rain shower head.

Light and Airy shiplap bathroom was the dream for this hard working couple. The goal was to totally re-create a space that was both beautiful, that made sense functionally and a place to remind the clients of their vacation time. A peaceful oasis. We knew we wanted to use tile that looks like shiplap. A cost effective way to create a timeless look. By cladding the entire tub shower wall it really looks more like real shiplap planked walls.
The center point of the room is the new window and two new rustic beams. Centered in the beams is the rustic chandelier.
Design by Signature Designs Kitchen Bath
Contractor ADR Design & Remodel
Photos by Gail Owens

We removed the long wall of mirrors and moved the tub into the empty space at the left end of the vanity. We replaced the carpet with a beautiful and durable Luxury Vinyl Plank. We simply refaced the double vanity with a shaker style.
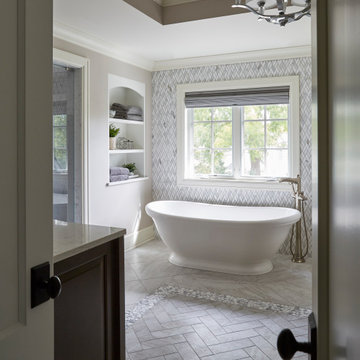
Soaker tub, pebble floor, crystal knobs, no detail was overlooked.
Inspiration for a large transitional master gray tile and marble tile porcelain tile and gray floor freestanding bathtub remodel in Chicago with furniture-like cabinets, brown cabinets, gray walls, an undermount sink, quartz countertops, a hinged shower door and white countertops
Inspiration for a large transitional master gray tile and marble tile porcelain tile and gray floor freestanding bathtub remodel in Chicago with furniture-like cabinets, brown cabinets, gray walls, an undermount sink, quartz countertops, a hinged shower door and white countertops
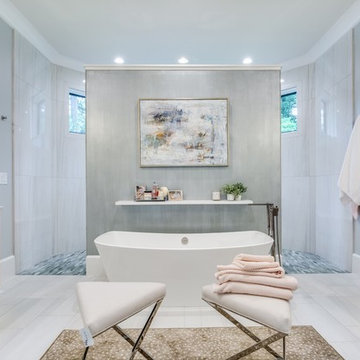
Bathroom - transitional master gray tile and white tile white floor bathroom idea in Other with flat-panel cabinets, brown cabinets, gray walls and white countertops

We loved updating this 1977 house giving our clients a more transitional kitchen, living room and powder bath. Our clients are very busy and didn’t want too many options. Our designers narrowed down their selections and gave them just enough options to choose from without being overwhelming.
In the kitchen, we replaced the cabinetry without changing the locations of the walls, doors openings or windows. All finished were replaced with beautiful cabinets, counter tops, sink, back splash and faucet hardware.
In the Master bathroom, we added all new finishes. There are two closets in the bathroom that did not change but everything else did. We.added pocket doors to the bedroom, where there were no doors before. Our clients wanted taller 36” height cabinets and a seated makeup vanity, so we were able to accommodate those requests without any problems. We added new lighting, mirrors, counter top and all new plumbing fixtures in addition to removing the soffits over the vanities and the shower, really opening up the space and giving it a new modern look. They had also been living with the cold and hot water reversed in the shower, so we also fixed that for them!
In their den, they wanted to update the dark paneling, remove the large stone from the curved fireplace wall and they wanted a new mantel. We flattened the wall, added a TV niche above fireplace and moved the cable connections, so they have exactly what they wanted. We left the wood paneling on the walls but painted them a light color to brighten up the room.
There was a small wet bar between the den and their family room. They liked the bar area but didn’t feel that they needed the sink, so we removed and capped the water lines and gave the bar an updated look by adding new counter tops and shelving. They had some previous water damage to their floors, so the wood flooring was replaced throughout the den and all connecting areas, making the transition from one room to the other completely seamless. In the end, the clients love their new space and are able to really enjoy their updated home and now plan stay there for a little longer!
Design/Remodel by Hatfield Builders & Remodelers | Photography by Versatile Imaging
Less
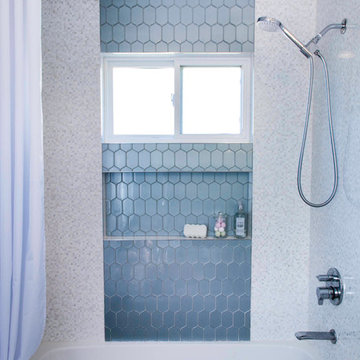
Bathroom - mid-sized transitional kids' blue tile and glass tile porcelain tile and gray floor bathroom idea in San Diego with shaker cabinets, brown cabinets, a two-piece toilet, red walls, an undermount sink, quartz countertops and white countertops
Transitional Bath with Brown Cabinets Ideas
1







