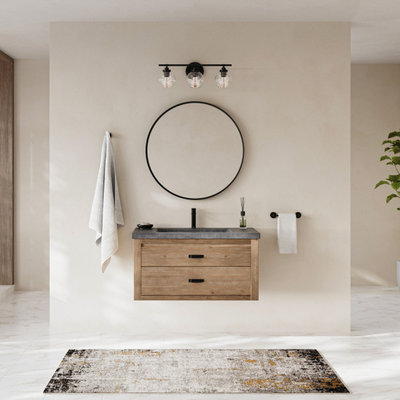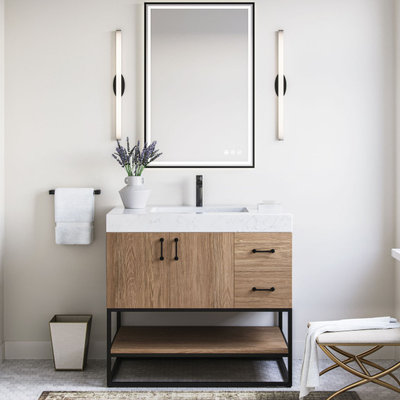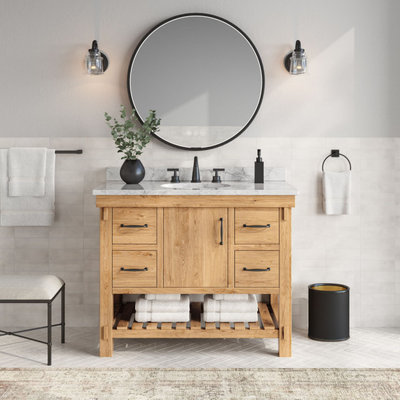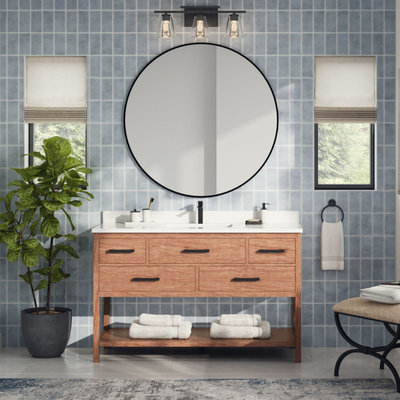Transitional Bath with Flat-Panel Cabinets and Medium Tone Wood Cabinets Ideas
Refine by:
Budget
Sort by:Popular Today
1 - 20 of 3,991 photos
Item 1 of 4
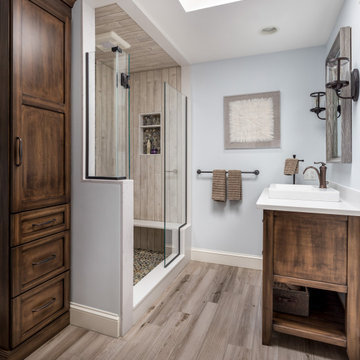
Example of a mid-sized transitional master brown tile and porcelain tile porcelain tile and brown floor alcove shower design in Boston with flat-panel cabinets, a one-piece toilet, a drop-in sink, quartz countertops, a hinged shower door, white countertops, medium tone wood cabinets and blue walls
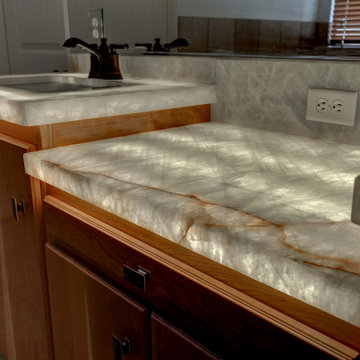
Transitional bathroom photo in Salt Lake City with flat-panel cabinets, medium tone wood cabinets, onyx countertops and multicolored countertops
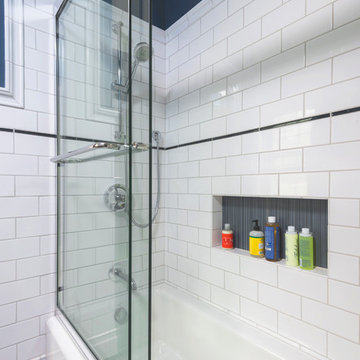
Linda McManus Images
Bathroom - mid-sized transitional kids' white tile and ceramic tile porcelain tile bathroom idea in Philadelphia with a wall-mount sink, flat-panel cabinets, medium tone wood cabinets, a one-piece toilet and blue walls
Bathroom - mid-sized transitional kids' white tile and ceramic tile porcelain tile bathroom idea in Philadelphia with a wall-mount sink, flat-panel cabinets, medium tone wood cabinets, a one-piece toilet and blue walls

Example of a mid-sized transitional 3/4 white tile and subway tile mosaic tile floor and white floor bathroom design in Houston with flat-panel cabinets, medium tone wood cabinets, an undermount tub, a two-piece toilet, white walls, a vessel sink, quartzite countertops and white countertops

Another view of the bathroom to showcase the trendy fireplace within the wall mural.
Bathroom - mid-sized transitional master beige tile and stone slab porcelain tile bathroom idea in Chicago with flat-panel cabinets, medium tone wood cabinets, an undermount tub, beige walls, an undermount sink and limestone countertops
Bathroom - mid-sized transitional master beige tile and stone slab porcelain tile bathroom idea in Chicago with flat-panel cabinets, medium tone wood cabinets, an undermount tub, beige walls, an undermount sink and limestone countertops

Transitional gray tile medium tone wood floor and brown floor powder room photo in Boise with flat-panel cabinets, medium tone wood cabinets, white walls, a vessel sink and white countertops
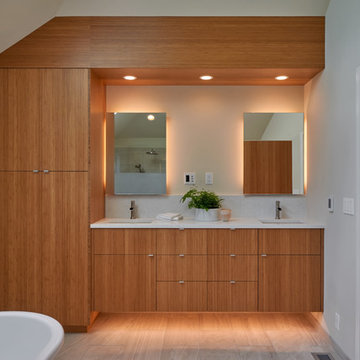
Example of a mid-sized transitional master white tile and porcelain tile porcelain tile bathroom design in Seattle with flat-panel cabinets, medium tone wood cabinets, a one-piece toilet, white walls, an undermount sink and quartz countertops
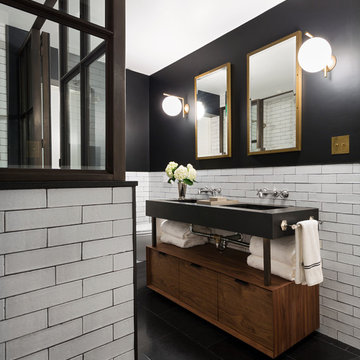
A pair of brass mirrors hang over the double vanity.
Example of a transitional master bathroom design in New York with flat-panel cabinets, medium tone wood cabinets, black walls, an integrated sink and a hinged shower door
Example of a transitional master bathroom design in New York with flat-panel cabinets, medium tone wood cabinets, black walls, an integrated sink and a hinged shower door

Small transitional master white tile and subway tile ceramic tile, white floor, single-sink and vaulted ceiling bathroom photo in Los Angeles with flat-panel cabinets, medium tone wood cabinets, a one-piece toilet, white walls, a wall-mount sink, white countertops and a floating vanity

Bathroom - transitional blue tile white floor, double-sink and wallpaper bathroom idea in Seattle with flat-panel cabinets, medium tone wood cabinets, gray walls, an undermount sink, white countertops and a freestanding vanity

The owners of this small condo came to use looking to add more storage to their bathroom. To do so, we built out the area to the left of the shower to create a full height “dry niche” for towels and other items to be stored. We also included a large storage cabinet above the toilet, finished with the same distressed wood as the two-drawer vanity.
We used a hex-patterned mosaic for the flooring and large format 24”x24” tiles in the shower and niche. The green paint chosen for the wall compliments the light gray finishes and provides a contrast to the other bright white elements.
Designed by Chi Renovation & Design who also serve the Chicagoland area and it's surrounding suburbs, with an emphasis on the North Side and North Shore. You'll find their work from the Loop through Lincoln Park, Skokie, Evanston, Humboldt Park, Wilmette, and all of the way up to Lake Forest.
For more about Chi Renovation & Design, click here: https://www.chirenovation.com/
To learn more about this project, click here: https://www.chirenovation.com/portfolio/noble-square-bathroom/
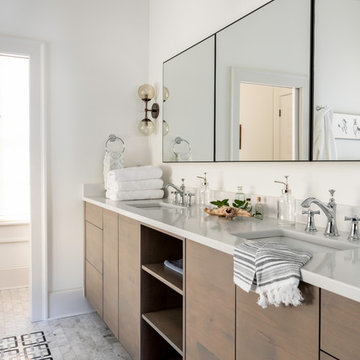
Take a look at this two-story historical design that is both unique and welcoming. This elegant bathroom off of the master bedroom is spacious and bright. The design ties in a modern style with the classical style of the victorian house.

We undertook a comprehensive bathroom remodel to improve the functionality and aesthetics of the space. To create a more open and spacious layout, we expanded the room by 2 feet, shifted the door, and reconfigured the entire layout. We utilized a variety of high-quality materials to create a simple but timeless finish palette, including a custom 96” warm wood-tone custom-made vanity by Draftwood Design, Silestone Cincel Gray quartz countertops, Hexagon Dolomite Bianco floor tiles, and Natural Dolomite Bianco wall tiles.

Example of a transitional white tile and subway tile beige floor bathroom design in San Francisco with flat-panel cabinets, medium tone wood cabinets, beige walls, an undermount sink and white countertops
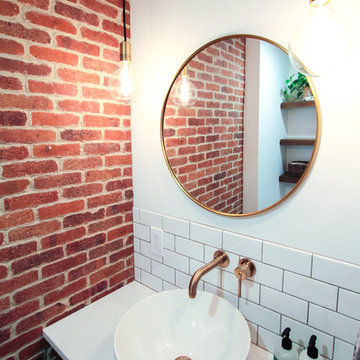
In many historic Society Hill homes, space comes at a premium. This compact powder room makes the most of the available space, with the white Kohler Vox Vessel sink outfitted with champagne bronze fixtures and a spacious vanity with storage.
Transitional Bath with Flat-Panel Cabinets and Medium Tone Wood Cabinets Ideas
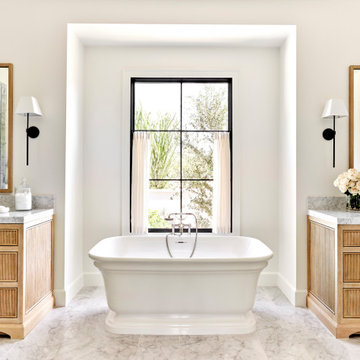
Freestanding bathtub - large transitional master gray floor and single-sink freestanding bathtub idea in Phoenix with medium tone wood cabinets, white walls, an undermount sink, gray countertops, a built-in vanity and flat-panel cabinets
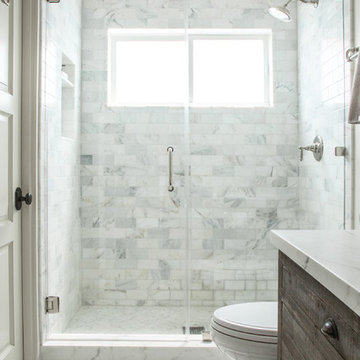
Interior Design by Grace Benson
Photography by Bethany Nauert
Example of a mid-sized transitional white tile and stone tile marble floor alcove shower design in Los Angeles with flat-panel cabinets, medium tone wood cabinets, a two-piece toilet, white walls, an undermount sink and marble countertops
Example of a mid-sized transitional white tile and stone tile marble floor alcove shower design in Los Angeles with flat-panel cabinets, medium tone wood cabinets, a two-piece toilet, white walls, an undermount sink and marble countertops

Example of a large transitional master white tile and subway tile multicolored floor corner shower design in Philadelphia with medium tone wood cabinets, white walls, an undermount sink, solid surface countertops, a hinged shower door, white countertops and flat-panel cabinets

This new home was built on an old lot in Dallas, TX in the Preston Hollow neighborhood. The new home is a little over 5,600 sq.ft. and features an expansive great room and a professional chef’s kitchen. This 100% brick exterior home was built with full-foam encapsulation for maximum energy performance. There is an immaculate courtyard enclosed by a 9' brick wall keeping their spool (spa/pool) private. Electric infrared radiant patio heaters and patio fans and of course a fireplace keep the courtyard comfortable no matter what time of year. A custom king and a half bed was built with steps at the end of the bed, making it easy for their dog Roxy, to get up on the bed. There are electrical outlets in the back of the bathroom drawers and a TV mounted on the wall behind the tub for convenience. The bathroom also has a steam shower with a digital thermostatic valve. The kitchen has two of everything, as it should, being a commercial chef's kitchen! The stainless vent hood, flanked by floating wooden shelves, draws your eyes to the center of this immaculate kitchen full of Bluestar Commercial appliances. There is also a wall oven with a warming drawer, a brick pizza oven, and an indoor churrasco grill. There are two refrigerators, one on either end of the expansive kitchen wall, making everything convenient. There are two islands; one with casual dining bar stools, as well as a built-in dining table and another for prepping food. At the top of the stairs is a good size landing for storage and family photos. There are two bedrooms, each with its own bathroom, as well as a movie room. What makes this home so special is the Casita! It has its own entrance off the common breezeway to the main house and courtyard. There is a full kitchen, a living area, an ADA compliant full bath, and a comfortable king bedroom. It’s perfect for friends staying the weekend or in-laws staying for a month.

This beautiful bathroom features cement tiles (from Cement Tile Shop) on the floors with an infinity drain a custom frameless shower door and custom lighting. Vanity is Signature Hardware, and mirror is from Pottery Barn.
1








