Transitional Stone Tile Bath with Flat-Panel Cabinets Ideas
Refine by:
Budget
Sort by:Popular Today
1 - 20 of 1,476 photos
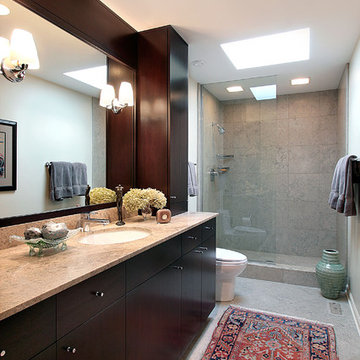
Large transitional 3/4 gray tile and stone tile travertine floor alcove shower photo in Chicago with flat-panel cabinets, dark wood cabinets, white walls, an undermount sink and granite countertops

Luxury wet room with his and her vanities. Custom cabinetry by Hoosier House Furnishings, LLC. Greyon tile shower walls. Cloud limestone flooring. Heated floors. MTI Elise soaking tub. Duravit vessel sinks. Euphoria granite countertops.
Architectural design by Helman Sechrist Architecture; interior design by Jill Henner; general contracting by Martin Bros. Contracting, Inc.; photography by Marie 'Martin' Kinney

Jeff McNamara Photography
Bathroom - large transitional master white tile and stone tile marble floor bathroom idea in New York with gray cabinets, white walls, an undermount sink, marble countertops and flat-panel cabinets
Bathroom - large transitional master white tile and stone tile marble floor bathroom idea in New York with gray cabinets, white walls, an undermount sink, marble countertops and flat-panel cabinets

The owners of this small condo came to use looking to add more storage to their bathroom. To do so, we built out the area to the left of the shower to create a full height “dry niche” for towels and other items to be stored. We also included a large storage cabinet above the toilet, finished with the same distressed wood as the two-drawer vanity.
We used a hex-patterned mosaic for the flooring and large format 24”x24” tiles in the shower and niche. The green paint chosen for the wall compliments the light gray finishes and provides a contrast to the other bright white elements.
Designed by Chi Renovation & Design who also serve the Chicagoland area and it's surrounding suburbs, with an emphasis on the North Side and North Shore. You'll find their work from the Loop through Lincoln Park, Skokie, Evanston, Humboldt Park, Wilmette, and all of the way up to Lake Forest.
For more about Chi Renovation & Design, click here: https://www.chirenovation.com/
To learn more about this project, click here: https://www.chirenovation.com/portfolio/noble-square-bathroom/
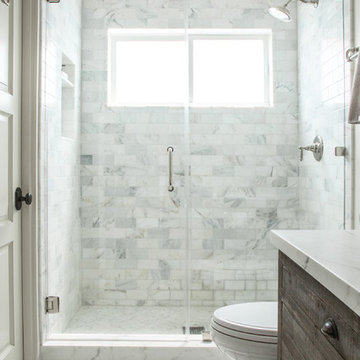
Interior Design by Grace Benson
Photography by Bethany Nauert
Example of a mid-sized transitional white tile and stone tile marble floor alcove shower design in Los Angeles with flat-panel cabinets, medium tone wood cabinets, a two-piece toilet, white walls, an undermount sink and marble countertops
Example of a mid-sized transitional white tile and stone tile marble floor alcove shower design in Los Angeles with flat-panel cabinets, medium tone wood cabinets, a two-piece toilet, white walls, an undermount sink and marble countertops

5'6" × 7'-0" room with Restoration Hardware "Hutton" vanity (36"w x 24"d) and "Hutton" mirror, sconces by Waterworks "Newel", shower size 36" x 36" with 22" door, HansGrohe "Axor Montreux" shower set. Wall paint is "pearl white" by Pratt & Lambert and wood trim is "white dove" eggshell from Benjamin Moore. Wall tiles are 3"x6" honed, carrara marble with inset hexagonals for the niche. Coved ceiling - walls are curved into a flat ceiling.
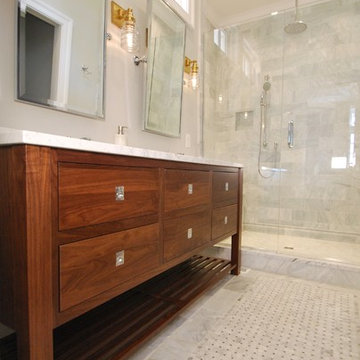
Carrara marble bath with custom walnut open vanity in Rehoboth Beach, Delaware by Michael Molesky. Carrara marble basketweave floor with gray bardiglio dot. Brass and ribbed glass wall sconces. Ceiling mounted rain shower head.

Photos by SpaceCrafting
Example of a mid-sized transitional 3/4 gray tile and stone tile ceramic tile bathroom design in Minneapolis with a vessel sink, light wood cabinets, tile countertops, a two-piece toilet, gray walls and flat-panel cabinets
Example of a mid-sized transitional 3/4 gray tile and stone tile ceramic tile bathroom design in Minneapolis with a vessel sink, light wood cabinets, tile countertops, a two-piece toilet, gray walls and flat-panel cabinets

The open style master shower is 6 feet by 12 feet and features a Brazilian walnut walkway that bisects the Carrera marble floor and continues outdoors as the deck of the outside shower.
A Bonisolli Photography

This master bath was an explosion of travertine and beige.
The clients wanted an updated space without the expense of a full remodel. We layered a textured faux grasscloth and painted the trim to soften the tones of the tile. The existing cabinets were painted a bold blue and new hardware dressed them up. The crystal chandelier and mirrored sconces add sparkle to the space. New larger mirrors bring light into the space and a soft linen roman shade with embellished tassel fringe frames the bathtub area. Our favorite part of the space is the well traveled Turkish rug to add some warmth and pattern to the space.
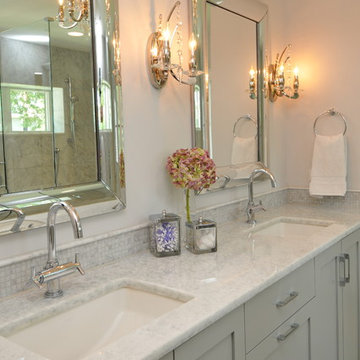
This is the master bath, full of marble and sparkle.
Carlos Vegara Photography
Mid-sized transitional master gray tile and stone tile marble floor corner shower photo in Chicago with an undermount sink, flat-panel cabinets, gray cabinets, solid surface countertops, a two-piece toilet and gray walls
Mid-sized transitional master gray tile and stone tile marble floor corner shower photo in Chicago with an undermount sink, flat-panel cabinets, gray cabinets, solid surface countertops, a two-piece toilet and gray walls
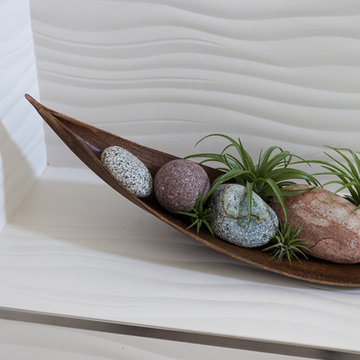
Photographer Kat Alves
Mid-sized transitional 3/4 white tile and stone tile porcelain tile bathroom photo in Sacramento with white walls, an undermount sink, flat-panel cabinets, medium tone wood cabinets and quartz countertops
Mid-sized transitional 3/4 white tile and stone tile porcelain tile bathroom photo in Sacramento with white walls, an undermount sink, flat-panel cabinets, medium tone wood cabinets and quartz countertops
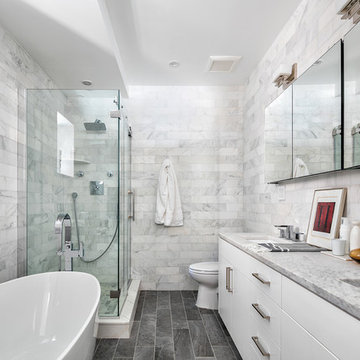
Master Bath. 4x12" Asian Statuary Honed Marble on walls, 6x24" Porcelain floor (Verde 1999 Blast Anthracite)
Example of a mid-sized transitional master white tile and stone tile porcelain tile bathroom design in New York with flat-panel cabinets, white cabinets, a one-piece toilet, an undermount sink, marble countertops and white walls
Example of a mid-sized transitional master white tile and stone tile porcelain tile bathroom design in New York with flat-panel cabinets, white cabinets, a one-piece toilet, an undermount sink, marble countertops and white walls
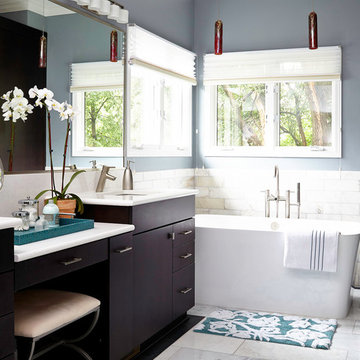
Bathroom remodel with espresso stained cabinetry, granite and slate tile, quartz counter tops. Cameron Sadeghpour Photography
Bathroom - mid-sized transitional master gray tile and stone tile bathroom idea in Other with an undermount sink, dark wood cabinets, quartz countertops, a one-piece toilet, gray walls and flat-panel cabinets
Bathroom - mid-sized transitional master gray tile and stone tile bathroom idea in Other with an undermount sink, dark wood cabinets, quartz countertops, a one-piece toilet, gray walls and flat-panel cabinets
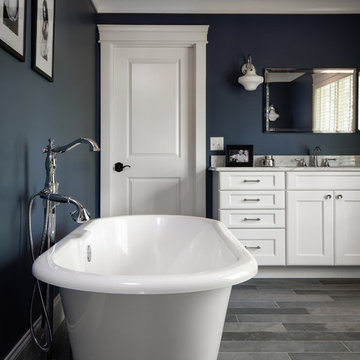
After building their first home this Bloomfield couple didn't have any immediate plans on building another until they saw this perfect property for sale. It didn't take them long to make the decision on purchasing it and moving forward with another building project. With the wife working from home it allowed them to become the general contractor for this project. It was a lot of work and a lot of decision making but they are absolutely in love with their new home. It is a dream come true for them and I am happy they chose me and Dillman & Upton to help them make it a reality.
Cabinetry: Mid Continent, Allen door, Maple, White paint
Kate Benjamin
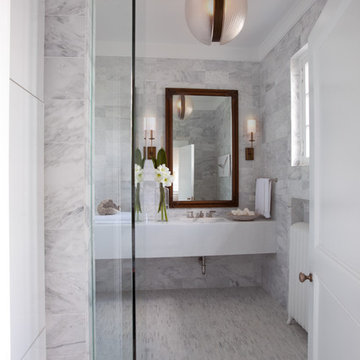
This Guest Bedroom / Bathroom found inspiration in white! by repainting the existing brown paneling with glossy white we created a fresh and airy space. Unusually scaled twin beds, float in the center of the room allowing a unique spot for conversation as well as sleeping. Dramatic light fixtures, textural sisal and art complete the simple yet interesting space. Photographer-Janet Mesic Mackie
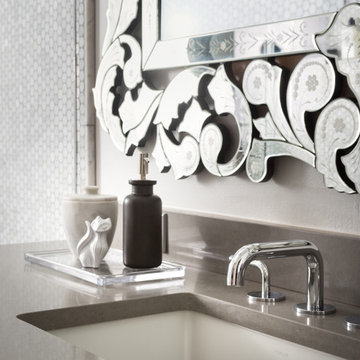
Whit Preston Photography
Inspiration for a small transitional master gray tile and stone tile marble floor bathroom remodel in Austin with an undermount sink, flat-panel cabinets, white cabinets, quartz countertops, a one-piece toilet and white walls
Inspiration for a small transitional master gray tile and stone tile marble floor bathroom remodel in Austin with an undermount sink, flat-panel cabinets, white cabinets, quartz countertops, a one-piece toilet and white walls
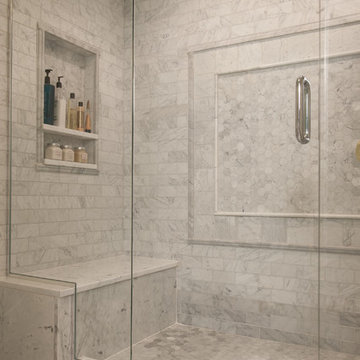
Mid-sized transitional master white tile and stone tile marble floor alcove shower photo in St Louis with an undermount sink, flat-panel cabinets, beige cabinets, marble countertops and gray walls
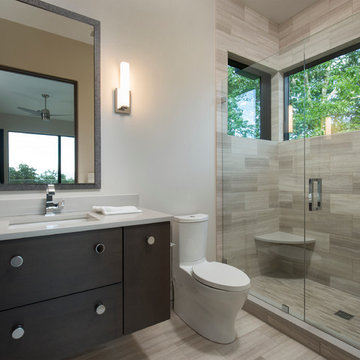
Beverly Hanks and Associates
Transitional beige tile and stone tile ceramic tile alcove shower photo in Other with flat-panel cabinets, dark wood cabinets, quartz countertops, a two-piece toilet, beige walls, an undermount sink and a hinged shower door
Transitional beige tile and stone tile ceramic tile alcove shower photo in Other with flat-panel cabinets, dark wood cabinets, quartz countertops, a two-piece toilet, beige walls, an undermount sink and a hinged shower door
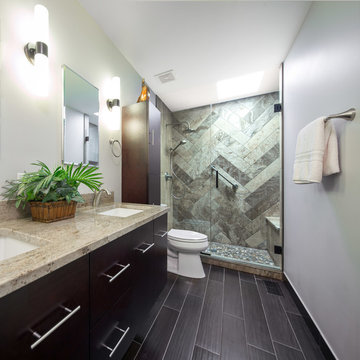
A remodel of this ensuite bathroom was needed in order to give it the natural, luxurious feel the client wanted. We increased the size of the walk-in shower, added a new shower seat, and used herringbone design tiles for the wall, river pebbles for the shower floor, and black and gold glass for the shower niche. We equipped the shower with a rainfall shower head, handheld body spray, and a skylight which allows warm, natural sunlight to stream in.
The rest of the bathroom features a floating linen cabinet, floating double sink vanity, three cylindrical lights, and dark brown tiles.
Project designed by Skokie renovation firm, Chi Renovation & Design. They serve the Chicagoland area, and it's surrounding suburbs, with an emphasis on the North Side and North Shore. You'll find their work from the Loop through Lincoln Park, Skokie, Evanston, Wilmette, and all of the way up to Lake Forest.
For more about Chi Renovation & Design, click here: https://www.chirenovation.com/
Transitional Stone Tile Bath with Flat-Panel Cabinets Ideas
1







