Transitional Bath with Raised-Panel Cabinets and Dark Wood Cabinets Ideas
Refine by:
Budget
Sort by:Popular Today
1 - 20 of 3,296 photos
Item 1 of 4
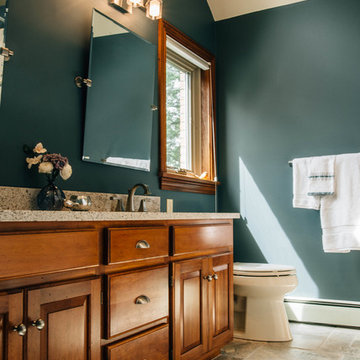
Inspiration for a mid-sized transitional master beige tile and travertine tile travertine floor and beige floor bathroom remodel in Other with raised-panel cabinets, dark wood cabinets, green walls, an undermount sink, granite countertops and gray countertops

zillow.com
We helped design shower along and the shower valve and trim were purchased from us.
Bathroom - large transitional brown tile and porcelain tile light wood floor and brown floor bathroom idea in Salt Lake City with raised-panel cabinets, dark wood cabinets, a one-piece toilet, white walls, an undermount sink, granite countertops and a hinged shower door
Bathroom - large transitional brown tile and porcelain tile light wood floor and brown floor bathroom idea in Salt Lake City with raised-panel cabinets, dark wood cabinets, a one-piece toilet, white walls, an undermount sink, granite countertops and a hinged shower door
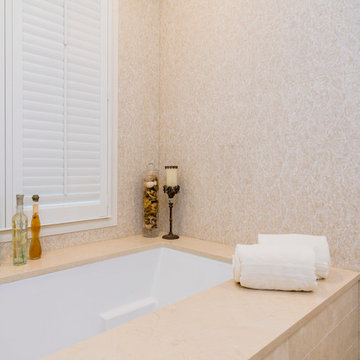
9x18 Crema Marfil Marble bathtub face with Crema Marfil Marble Slab for bathtub deck. Bathtub surround walls in Crema Marfil Marble and Thassos Marble Mosiacs by Terra Bella. RAHokanson Photography
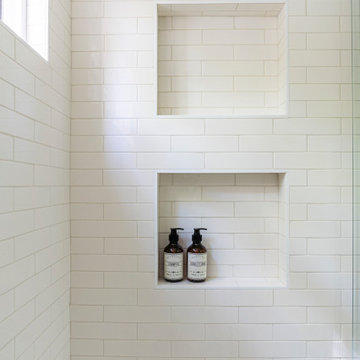
In the quite streets of southern Studio city a new, cozy and sub bathed bungalow was designed and built by us.
The white stucco with the blue entrance doors (blue will be a color that resonated throughout the project) work well with the modern sconce lights.
Inside you will find larger than normal kitchen for an ADU due to the smart L-shape design with extra compact appliances.
The roof is vaulted hip roof (4 different slopes rising to the center) with a nice decorative white beam cutting through the space.
The bathroom boasts a large shower and a compact vanity unit.
Everything that a guest or a renter will need in a simple yet well designed and decorated garage conversion.
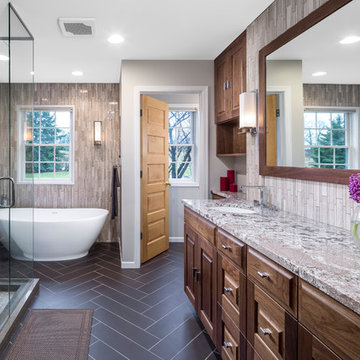
Residential Bath $50,001 to $75,000 (Bluestem Construction)
Transitional master gray tile gray floor freestanding bathtub photo in Minneapolis with raised-panel cabinets, dark wood cabinets, gray walls, an undermount sink and gray countertops
Transitional master gray tile gray floor freestanding bathtub photo in Minneapolis with raised-panel cabinets, dark wood cabinets, gray walls, an undermount sink and gray countertops
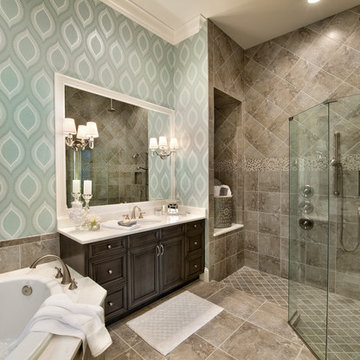
Example of a large transitional master brown tile and ceramic tile ceramic tile bathroom design in Miami with an undermount sink, raised-panel cabinets, dark wood cabinets, marble countertops and multicolored walls
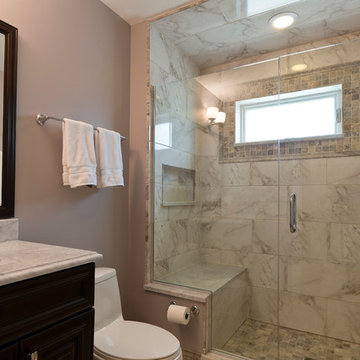
Beautiful white stippled granite and marble adorn this hall bath. Dark brown cabinetry and light purple painted walls add a nice contrast. For a hall bath this has a lot to offer with a large vanity and shower.
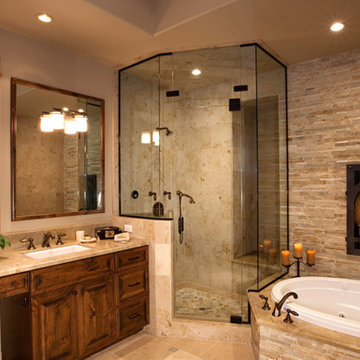
Example of a large transitional master beige tile, brown tile, gray tile and stone tile porcelain tile and beige floor bathroom design in Los Angeles with raised-panel cabinets, dark wood cabinets, brown walls, an undermount sink, granite countertops, a hinged shower door and multicolored countertops
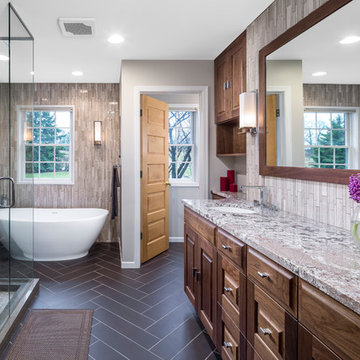
Bluestem Construction, Saint Louis Park, Minnesota, 2017 Regional CotY Award Winner, Residential Bath $50,001 to $75,000
Transitional beige tile bathroom photo in Minneapolis with raised-panel cabinets, dark wood cabinets and an undermount sink
Transitional beige tile bathroom photo in Minneapolis with raised-panel cabinets, dark wood cabinets and an undermount sink
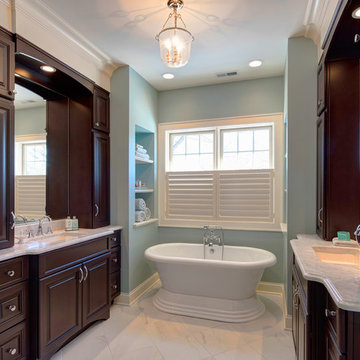
Wonderful open plan with tall ceilings and a classic freestanding tub with elegant bridge handlebar faucet. Detailed marble tops with richly stained maple cabinetry. Large format porcelain tile finish this timelessly elegant retreat. Photography: Eric Hausman
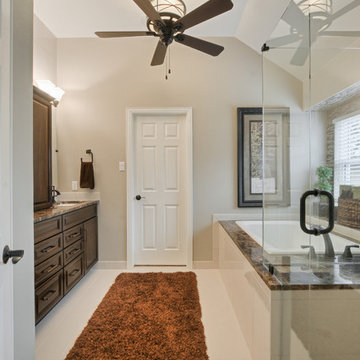
Mr. and Mrs. Hinojos wanted to enlarge their shower and still have a tub. Space was tight, so we used a deep tub with a small footprint. The deck of the tub continues into the shower to create a bench. I used the same marble for the vanity countertop as the tub deck. The linear mosaic tile I used in the two wall recesses: the bay window and the niche in the shower.
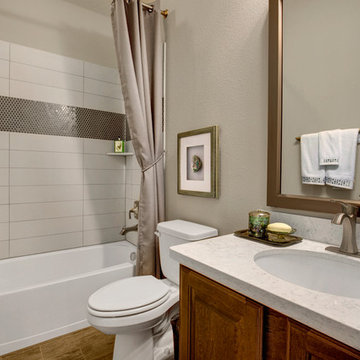
Bathroom - large transitional kids' white tile and subway tile ceramic tile and beige floor bathroom idea in Dallas with raised-panel cabinets, dark wood cabinets, beige walls, an undermount sink and granite countertops
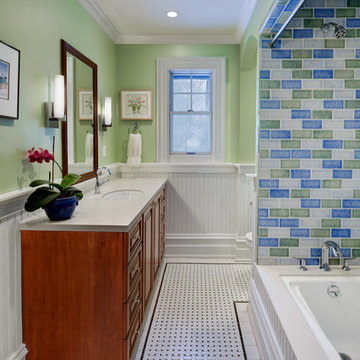
Design and Construction Management by: Harmoni Designs, LLC.
Photographer: Scott Pease, Pease Photography
Mid-sized transitional kids' green tile and subway tile porcelain tile tub/shower combo photo in Cleveland with an undermount sink, raised-panel cabinets, dark wood cabinets, solid surface countertops, an undermount tub, a one-piece toilet and green walls
Mid-sized transitional kids' green tile and subway tile porcelain tile tub/shower combo photo in Cleveland with an undermount sink, raised-panel cabinets, dark wood cabinets, solid surface countertops, an undermount tub, a one-piece toilet and green walls
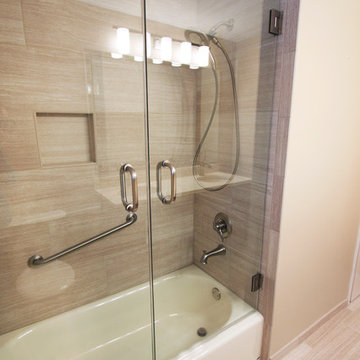
Bathroom - transitional beige tile and porcelain tile bathroom idea in Chicago with an undermount sink, raised-panel cabinets, dark wood cabinets, quartz countertops and a two-piece toilet
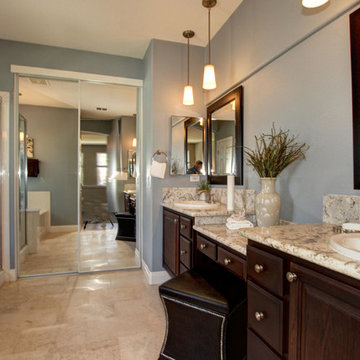
Example of a transitional alcove shower design in Sacramento with a drop-in sink, raised-panel cabinets, dark wood cabinets and granite countertops

Bathroom - mid-sized transitional master beige tile and marble tile light wood floor, brown floor and double-sink bathroom idea in Dallas with raised-panel cabinets, dark wood cabinets, brown walls, an undermount sink, quartz countertops, a hinged shower door, gray countertops and a built-in vanity
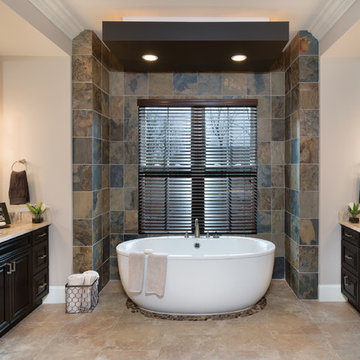
Arthur Rutenberg Homes Luxury Custom Homes
Inspiration for a large transitional master beige tile and ceramic tile ceramic tile bathroom remodel in Tampa with an undermount sink, raised-panel cabinets, dark wood cabinets, granite countertops, a one-piece toilet and beige walls
Inspiration for a large transitional master beige tile and ceramic tile ceramic tile bathroom remodel in Tampa with an undermount sink, raised-panel cabinets, dark wood cabinets, granite countertops, a one-piece toilet and beige walls
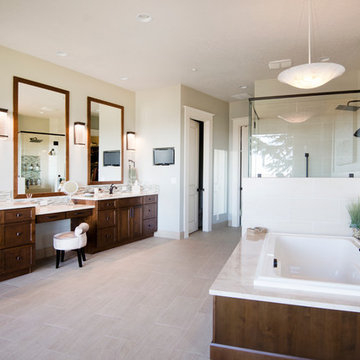
Inspiration for a large transitional master gray tile ceramic tile bathroom remodel in Boise with raised-panel cabinets, dark wood cabinets, beige walls and quartzite countertops
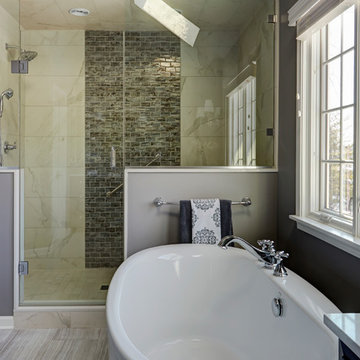
The homeowners came to us with the desire to update their master bathroom into a more spa-like retreat that was also more functional for their daily needs. The existing space was large with a vaulted ceiling, lots of natural light and an existing private water closet. So the bones of the space were great and the room just needed a few tweaks.
We started by relocating the cramped shower that shared the water closet room, to the existing tub location. The giant whirlpool tub took up more than its share of real estate in the room, and the beautiful new shower, which gets used daily, now sits in its spot. The new shower features beautiful lass tile accents as well as a bench seat and frameless shower door.
The new tub is freestanding and sits in front of an updated slightly smaller window, providing a sculptural focal point upon entry to the room. There was still plenty of room for two large vanities, and a corner storage cabinet and appliance garage that hides small bathroom necessities.
The water closet remains in its own private room and the area that once housed the shower, is now an additional closet for the master bedroom. The room is a pallet of soft grays and whites with the cherry vanities adding some warmth. Polished chrome and glass accents bring some sparkle to the space.
Designed by: Susan Klimala, CKD, CBD
Photography by: Mike Kaskel
For more information on kitchen and bath design ideas go to: www.kitchenstudio-ge.com
Transitional Bath with Raised-Panel Cabinets and Dark Wood Cabinets Ideas
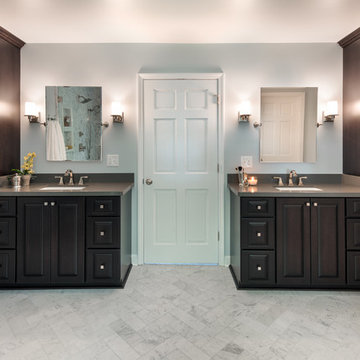
WINNER OF THE 2015 NARI CHARLOTTE CHAPTER CotY AWARD for Best Residential Bathroom $25k-50k |
© Deborah Scannell Photography.
Inspiration for a mid-sized transitional master gray tile and stone tile marble floor and white floor bathroom remodel in Charlotte with an undermount sink, raised-panel cabinets, dark wood cabinets, quartz countertops, blue walls and a hinged shower door
Inspiration for a mid-sized transitional master gray tile and stone tile marble floor and white floor bathroom remodel in Charlotte with an undermount sink, raised-panel cabinets, dark wood cabinets, quartz countertops, blue walls and a hinged shower door
1







