Transitional Bath Ideas
Refine by:
Budget
Sort by:Popular Today
1 - 20 of 49 photos
Item 1 of 4

We loved updating this 1977 house giving our clients a more transitional kitchen, living room and powder bath. Our clients are very busy and didn’t want too many options. Our designers narrowed down their selections and gave them just enough options to choose from without being overwhelming.
In the kitchen, we replaced the cabinetry without changing the locations of the walls, doors openings or windows. All finished were replaced with beautiful cabinets, counter tops, sink, back splash and faucet hardware.
In the Master bathroom, we added all new finishes. There are two closets in the bathroom that did not change but everything else did. We.added pocket doors to the bedroom, where there were no doors before. Our clients wanted taller 36” height cabinets and a seated makeup vanity, so we were able to accommodate those requests without any problems. We added new lighting, mirrors, counter top and all new plumbing fixtures in addition to removing the soffits over the vanities and the shower, really opening up the space and giving it a new modern look. They had also been living with the cold and hot water reversed in the shower, so we also fixed that for them!
In their den, they wanted to update the dark paneling, remove the large stone from the curved fireplace wall and they wanted a new mantel. We flattened the wall, added a TV niche above fireplace and moved the cable connections, so they have exactly what they wanted. We left the wood paneling on the walls but painted them a light color to brighten up the room.
There was a small wet bar between the den and their family room. They liked the bar area but didn’t feel that they needed the sink, so we removed and capped the water lines and gave the bar an updated look by adding new counter tops and shelving. They had some previous water damage to their floors, so the wood flooring was replaced throughout the den and all connecting areas, making the transition from one room to the other completely seamless. In the end, the clients love their new space and are able to really enjoy their updated home and now plan stay there for a little longer!
Design/Remodel by Hatfield Builders & Remodelers | Photography by Versatile Imaging
Less
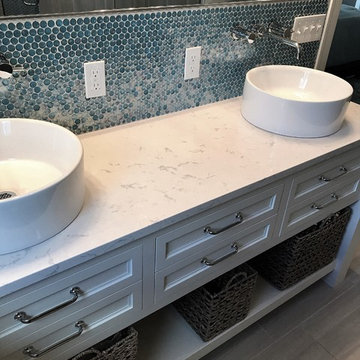
This homeowner recently remodeled their lake home. To add character to the kitchen, they used two finishes on the cabinets and two different quartz designs on the countertops. In this lake home you'll see Cambria Brittanicca quartz kitchen countertops on painted gray cabinets; and Cambria Carrick quartz on the painted soft white perimeter cabinets. Moving to the master bath, you'll find a painted white vanity with Cambria Swanbridge quartz tops and the lower level wet bar of painted gray cabinets with Cambria Oakmoor quartz.
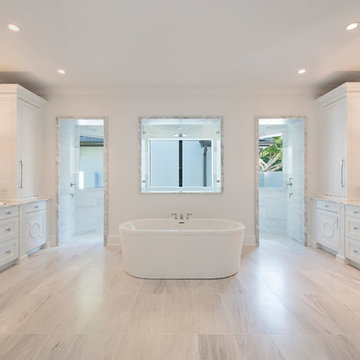
Large transitional master light wood floor bathroom photo in Tampa with raised-panel cabinets, white cabinets, granite countertops and white walls
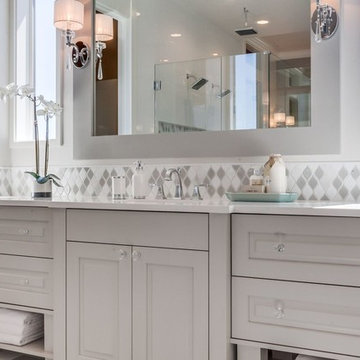
Bathroom - huge transitional master beige tile, white tile and mosaic tile light wood floor and multicolored floor bathroom idea in Boise with raised-panel cabinets, beige cabinets, white walls, an undermount sink, solid surface countertops and a hinged shower door
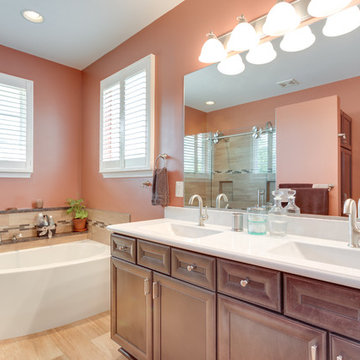
Designed by Susan Rotelli of Reico Kitchen & Bath in Fredericksburg, VA this transitional bathroom features Merillat Classic cabinets in Bayville Maple with a Dusk finish and Virginia Marble cultured marble vanity tops in natural vein white with wave sink bowls.
Photography courtesy of BTW Images LLC / www.btwimages.com.
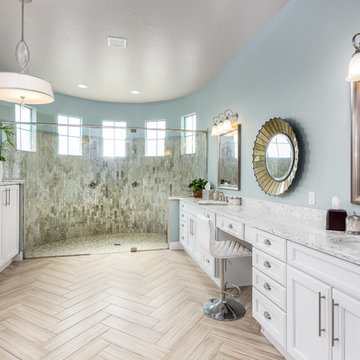
Elegant, modern master bathroom features a herringbone tile floor.
Large transitional master multicolored tile light wood floor and beige floor double shower photo with white cabinets, blue walls, an undermount sink, a hinged shower door, gray countertops and recessed-panel cabinets
Large transitional master multicolored tile light wood floor and beige floor double shower photo with white cabinets, blue walls, an undermount sink, a hinged shower door, gray countertops and recessed-panel cabinets
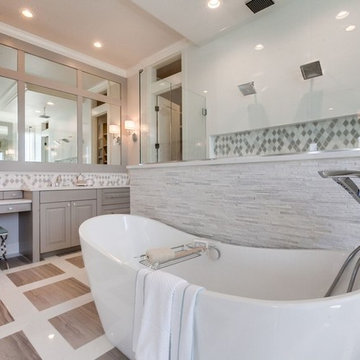
Example of a huge transitional master beige tile, white tile and mosaic tile light wood floor and multicolored floor bathroom design in Boise with raised-panel cabinets, beige cabinets, white walls, an undermount sink, solid surface countertops and a hinged shower door
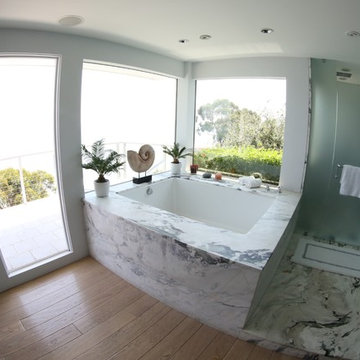
Example of a mid-sized transitional master marble tile light wood floor bathroom design in San Francisco with flat-panel cabinets, white cabinets and white walls
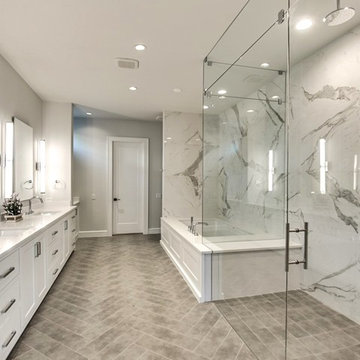
Example of a large transitional master gray tile and marble tile light wood floor double shower design in Dallas with shaker cabinets, white cabinets, an undermount tub, a one-piece toilet, gray walls, an undermount sink and quartzite countertops
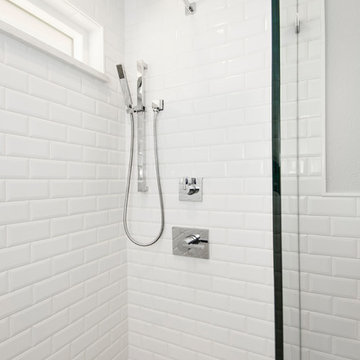
We loved updating this 1977 house giving our clients a more transitional kitchen, living room and powder bath. Our clients are very busy and didn’t want too many options. Our designers narrowed down their selections and gave them just enough options to choose from without being overwhelming.
In the kitchen, we replaced the cabinetry without changing the locations of the walls, doors openings or windows. All finished were replaced with beautiful cabinets, counter tops, sink, back splash and faucet hardware.
In the Master bathroom, we added all new finishes. There are two closets in the bathroom that did not change but everything else did. We.added pocket doors to the bedroom, where there were no doors before. Our clients wanted taller 36” height cabinets and a seated makeup vanity, so we were able to accommodate those requests without any problems. We added new lighting, mirrors, counter top and all new plumbing fixtures in addition to removing the soffits over the vanities and the shower, really opening up the space and giving it a new modern look. They had also been living with the cold and hot water reversed in the shower, so we also fixed that for them!
In their den, they wanted to update the dark paneling, remove the large stone from the curved fireplace wall and they wanted a new mantel. We flattened the wall, added a TV niche above fireplace and moved the cable connections, so they have exactly what they wanted. We left the wood paneling on the walls but painted them a light color to brighten up the room.
There was a small wet bar between the den and their family room. They liked the bar area but didn’t feel that they needed the sink, so we removed and capped the water lines and gave the bar an updated look by adding new counter tops and shelving. They had some previous water damage to their floors, so the wood flooring was replaced throughout the den and all connecting areas, making the transition from one room to the other completely seamless. In the end, the clients love their new space and are able to really enjoy their updated home and now plan stay there for a little longer!
Design/Remodel by Hatfield Builders & Remodelers | Photography by Versatile Imaging
Less
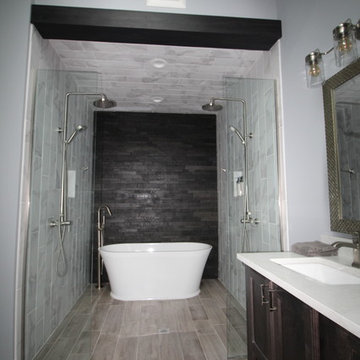
Bathroom - large transitional master beige tile and porcelain tile light wood floor and brown floor bathroom idea in Nashville with dark wood cabinets, gray walls, an undermount sink, granite countertops and gray countertops
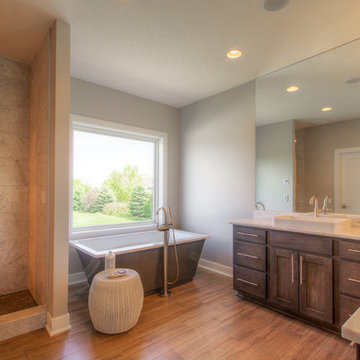
Walk in and see tremendous natural light and a home design filled with fresh ideas. Open floor plan with beautiful wood floors, huge walls of windows, fresh neutral colors, designer planned lighting w gorgeous fixtures. Kitchen has 8 ft granite island, farmhouse sink, upgraded designer faucet, gas cook top, generous cabinetry and pantry. Owner's suite floor pan takes you from bed to bath to closet to laundry. Master bath has twin stations, soaking tub, large tiled walk in shower, more natural light. Three bedrooms total on main, two more in basement. Walkout basement has huge rec room, great wet bar, more natural light from more generous windows. Side load garage adds to curb appeal of this inviting home. Three acre lot backs to a mature tree line and is east facing to enjoy the custom planned deck morning and evening.
Photo By
Remax Concepts / Ferris Realty Group
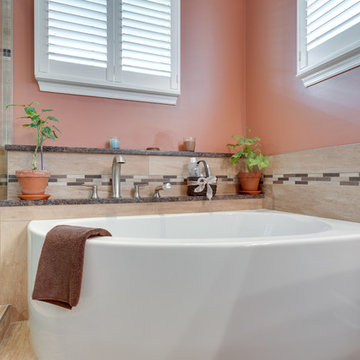
Designed by Susan Rotelli of Reico Kitchen & Bath in Fredericksburg, VA this transitional bathroom features Merillat Classic cabinets in Bayville Maple with a Dusk finish and Virginia Marble cultured marble vanity tops in natural vein white with wave sink bowls.
Photography courtesy of BTW Images LLC / www.btwimages.com.
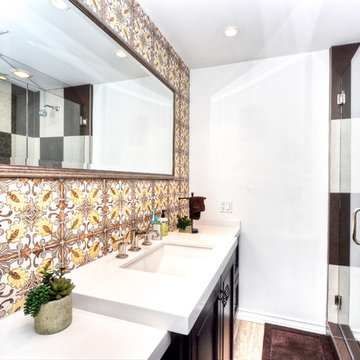
Mid-sized transitional 3/4 multicolored tile and ceramic tile light wood floor and brown floor double shower photo in Orange County with recessed-panel cabinets, dark wood cabinets, white walls, an undermount sink, quartz countertops, a hinged shower door and white countertops
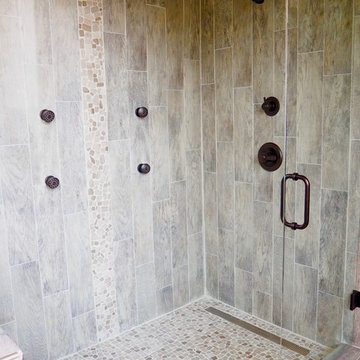
A gorgeous home that has been converted from a historic schoolhouse
Large transitional master gray tile and porcelain tile light wood floor double shower photo in Denver with gray walls
Large transitional master gray tile and porcelain tile light wood floor double shower photo in Denver with gray walls
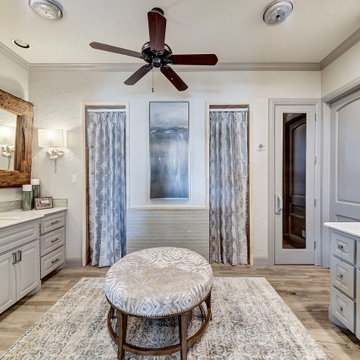
This master bathroom suite shines with stunning painted cabinetry, beautiful crisp tiles, custom shower curtain drapery and rustic framed mirrors. http://www.semmelmanninteriors.com/

Navy penny tile is a striking backdrop in this handsome guest bathroom. A mix of wood cabinetry with leather pulls enhances the masculine feel of the room while a smart toilet incorporates modern-day technology into this timeless bathroom.
Inquire About Our Design Services
http://www.tiffanybrooksinteriors.com Inquire about our design services. Spaced designed by Tiffany Brooks
Photo 2019 Scripps Network, LLC.
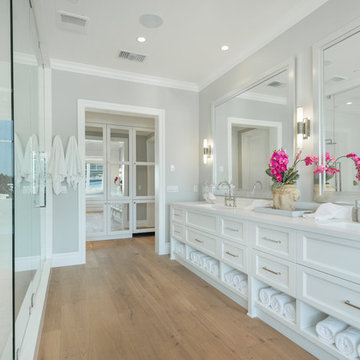
Double shower - huge transitional master light wood floor double shower idea in Los Angeles with recessed-panel cabinets, white cabinets, gray walls, an undermount sink and quartz countertops
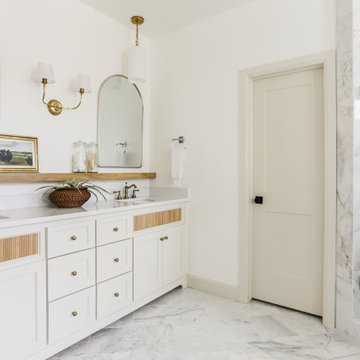
Example of a mid-sized transitional master white tile and marble tile light wood floor, white floor and double-sink bathroom design in Oklahoma City with shaker cabinets, beige cabinets, a one-piece toilet, white walls, an undermount sink, quartz countertops, a hinged shower door, white countertops and a built-in vanity
Transitional Bath Ideas
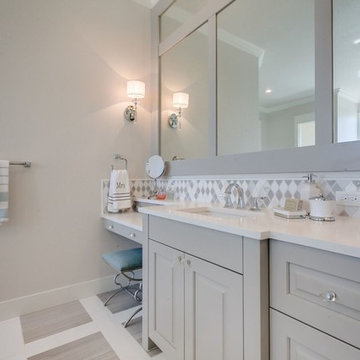
Example of a huge transitional master beige tile, white tile and mosaic tile light wood floor and multicolored floor bathroom design in Boise with raised-panel cabinets, beige cabinets, white walls, an undermount sink, solid surface countertops and a hinged shower door
1







