Transitional Bath Ideas
Refine by:
Budget
Sort by:Popular Today
1 - 20 of 1,522 photos
Item 1 of 3
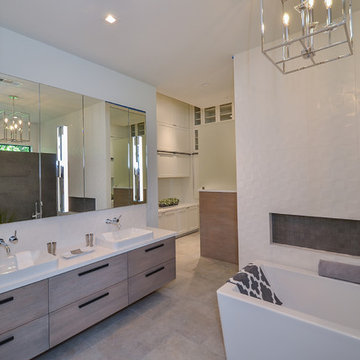
Example of a large transitional white tile and porcelain tile slate floor and gray floor bathroom design in Houston with flat-panel cabinets, gray cabinets, white walls, a vessel sink, quartzite countertops and white countertops

Bathroom - mid-sized transitional 3/4 beige tile and ceramic tile slate floor and gray floor bathroom idea in Orange County with shaker cabinets, gray cabinets, a two-piece toilet, gray walls, an undermount sink and marble countertops

A colorful makeover for a little girl’s bathroom. The goal was to make bathtime more fun and enjoyable, so we opted for striking teal accents on the vanity and built-in. Balanced out by soft whites, grays, and woods, the space is bright and cheery yet still feels clean, spacious, and calming. Unique cabinets wrap around the room to maximize storage and save space for the tub and shower.
Cabinet color is Hemlock by Benjamin Moore.
Designed by Joy Street Design serving Oakland, Berkeley, San Francisco, and the whole of the East Bay.
For more about Joy Street Design, click here: https://www.joystreetdesign.com/

Inspiration for a small transitional slate floor and gray floor powder room remodel in Minneapolis with shaker cabinets, brown walls, a vessel sink, black countertops, distressed cabinets and quartz countertops

The Tranquility Residence is a mid-century modern home perched amongst the trees in the hills of Suffern, New York. After the homeowners purchased the home in the Spring of 2021, they engaged TEROTTI to reimagine the primary and tertiary bathrooms. The peaceful and subtle material textures of the primary bathroom are rich with depth and balance, providing a calming and tranquil space for daily routines. The terra cotta floor tile in the tertiary bathroom is a nod to the history of the home while the shower walls provide a refined yet playful texture to the room.
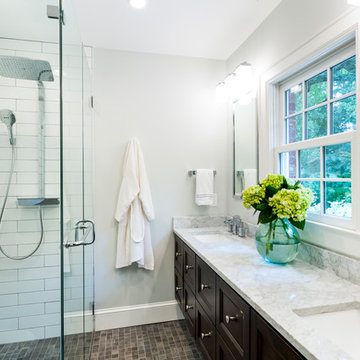
Jim Schmid Photography
Mid-sized transitional master white tile and subway tile slate floor and multicolored floor walk-in shower photo in Charlotte with recessed-panel cabinets, dark wood cabinets, gray walls, an undermount sink, a hinged shower door, marble countertops and a wall-mount toilet
Mid-sized transitional master white tile and subway tile slate floor and multicolored floor walk-in shower photo in Charlotte with recessed-panel cabinets, dark wood cabinets, gray walls, an undermount sink, a hinged shower door, marble countertops and a wall-mount toilet

Mid-sized transitional master white tile and subway tile slate floor, gray floor, double-sink and shiplap wall bathroom photo in Boston with medium tone wood cabinets, white walls, an undermount sink, marble countertops, a hinged shower door, white countertops, a built-in vanity and a niche

Bathroom - transitional 3/4 white tile and subway tile slate floor and black floor bathroom idea in Phoenix with shaker cabinets, white cabinets, white walls and an undermount sink

Bathroom - mid-sized transitional master yellow tile and marble tile slate floor, gray floor and double-sink bathroom idea in Indianapolis with recessed-panel cabinets, brown cabinets, a two-piece toilet, white walls, an undermount sink, quartz countertops, white countertops, a niche and a floating vanity

Rustic and modern design elements complement one another in this 2,480 sq. ft. three bedroom, two and a half bath custom modern farmhouse. Abundant natural light and face nailed wide plank white pine floors carry throughout the entire home along with plenty of built-in storage, a stunning white kitchen, and cozy brick fireplace.
Photos by Tessa Manning

Example of a mid-sized transitional master white tile and subway tile slate floor, black floor and double-sink bathroom design in Philadelphia with flat-panel cabinets, white cabinets, a two-piece toilet, gray walls, an undermount sink, quartz countertops, a hinged shower door, white countertops and a built-in vanity

Bathroom - large transitional master white tile and subway tile slate floor, black floor, single-sink, vaulted ceiling and shiplap wall bathroom idea in Nashville with shaker cabinets, white cabinets, a two-piece toilet, white walls, an undermount sink, marble countertops, a hinged shower door, white countertops, a niche and a built-in vanity
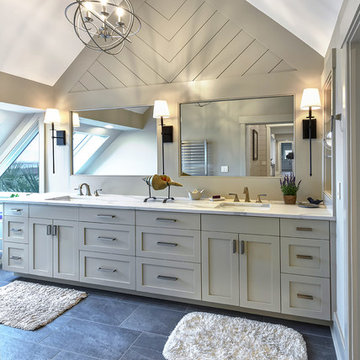
Bathroom - transitional slate floor bathroom idea in Charleston with flat-panel cabinets and quartz countertops
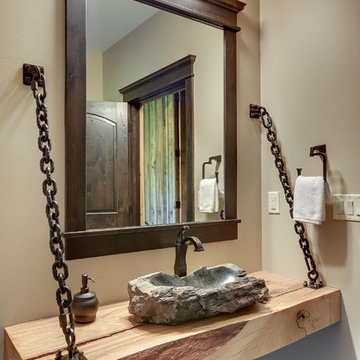
Spacecrafting
Example of a mid-sized transitional gray tile and stone tile slate floor bathroom design in Minneapolis with a vessel sink, recessed-panel cabinets, dark wood cabinets, wood countertops, a one-piece toilet and brown walls
Example of a mid-sized transitional gray tile and stone tile slate floor bathroom design in Minneapolis with a vessel sink, recessed-panel cabinets, dark wood cabinets, wood countertops, a one-piece toilet and brown walls
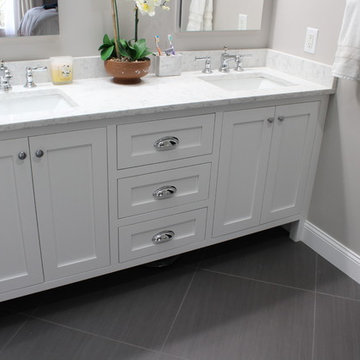
Walk-in shower - mid-sized transitional 3/4 white tile and ceramic tile slate floor and gray floor walk-in shower idea in St Louis with a one-piece toilet, gray walls, an undermount sink, recessed-panel cabinets, gray cabinets and marble countertops
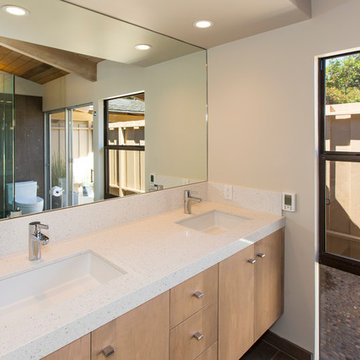
Example of a small transitional master white tile and stone slab slate floor walk-in shower design in Los Angeles with an undermount sink, furniture-like cabinets, light wood cabinets, a one-piece toilet and beige walls

Large transitional master beige tile and subway tile slate floor bathroom photo in Minneapolis with recessed-panel cabinets, white cabinets, beige walls, an undermount sink and soapstone countertops
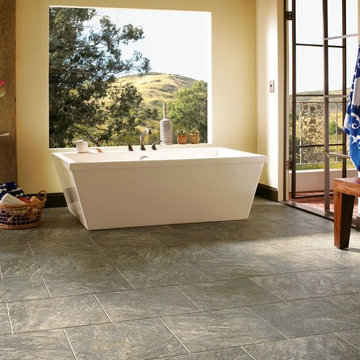
Inspiration for a large transitional master stone tile and gray tile slate floor and gray floor freestanding bathtub remodel in Other with yellow walls
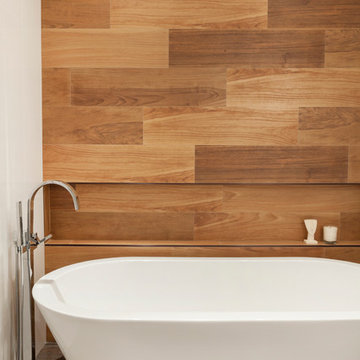
Mid-sized transitional master slate floor freestanding bathtub photo in New York with flat-panel cabinets, light wood cabinets, white walls and solid surface countertops
Transitional Bath Ideas

Photo Credit: Treve Johnson Photography
Walk-in shower - mid-sized transitional master green tile and ceramic tile slate floor, gray floor and double-sink walk-in shower idea in San Francisco with shaker cabinets, gray cabinets, a two-piece toilet, black walls, an undermount sink, quartz countertops, a hinged shower door, white countertops and a built-in vanity
Walk-in shower - mid-sized transitional master green tile and ceramic tile slate floor, gray floor and double-sink walk-in shower idea in San Francisco with shaker cabinets, gray cabinets, a two-piece toilet, black walls, an undermount sink, quartz countertops, a hinged shower door, white countertops and a built-in vanity
1







