Transitional Bath with a One-Piece Toilet Ideas
Refine by:
Budget
Sort by:Popular Today
27821 - 27840 of 35,334 photos
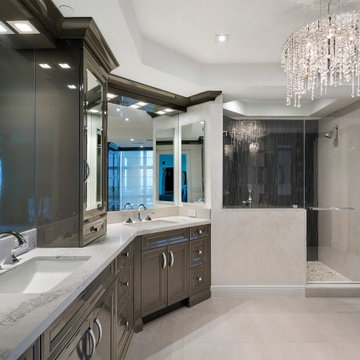
Transitional Bath
Mid-sized transitional master black tile and porcelain tile porcelain tile and beige floor alcove shower photo in Miami with recessed-panel cabinets, black cabinets, a one-piece toilet, white walls, an undermount sink, marble countertops, a hinged shower door and gray countertops
Mid-sized transitional master black tile and porcelain tile porcelain tile and beige floor alcove shower photo in Miami with recessed-panel cabinets, black cabinets, a one-piece toilet, white walls, an undermount sink, marble countertops, a hinged shower door and gray countertops
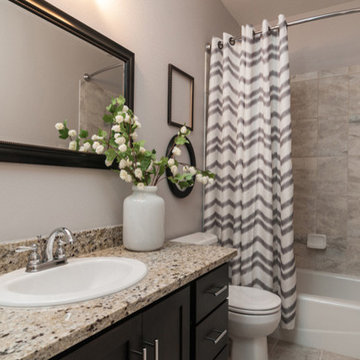
Guest bath room on main has expresso cabinets and Crema pearl granite countertops.
Example of a large transitional kids' beige tile and ceramic tile ceramic tile bathroom design in Other with shaker cabinets, dark wood cabinets, granite countertops, a one-piece toilet, a drop-in sink and gray walls
Example of a large transitional kids' beige tile and ceramic tile ceramic tile bathroom design in Other with shaker cabinets, dark wood cabinets, granite countertops, a one-piece toilet, a drop-in sink and gray walls
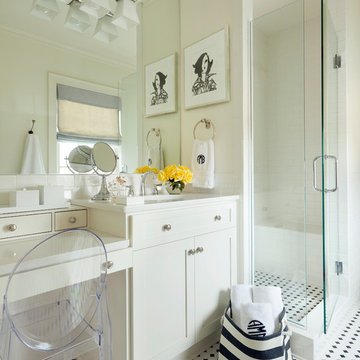
Chair is from EZ Mod Furniture. Nancy Nolan
Example of a large transitional white tile and ceramic tile ceramic tile bathroom design in Little Rock with recessed-panel cabinets, white cabinets, a one-piece toilet, white walls, an undermount sink and marble countertops
Example of a large transitional white tile and ceramic tile ceramic tile bathroom design in Little Rock with recessed-panel cabinets, white cabinets, a one-piece toilet, white walls, an undermount sink and marble countertops
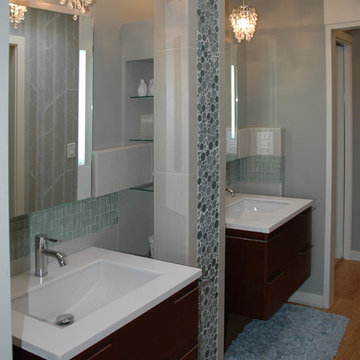
Bozurka Pejcic-Morrison
Small transitional master blue tile and glass tile bamboo floor bathroom photo in Seattle with flat-panel cabinets, dark wood cabinets, a one-piece toilet, gray walls, a wall-mount sink and quartzite countertops
Small transitional master blue tile and glass tile bamboo floor bathroom photo in Seattle with flat-panel cabinets, dark wood cabinets, a one-piece toilet, gray walls, a wall-mount sink and quartzite countertops
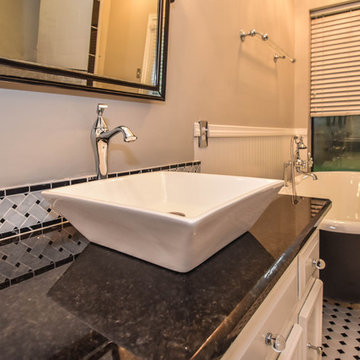
This Houston bathroom remodel is timeless, yet on-trend - with creative tile patterns, polished chrome and a black-and-white palette lending plenty of glamour and visual drama.
"We incorporated many of the latest bathroom design trends - like the metallic finish on the claw feet of the tub; crisp, bright whites and the oversized tiles on the shower wall," says Outdoor Homescapes' interior project designer, Lisha Maxey. "But the overall look is classic and elegant and will hold up well for years to come."
As you can see from the "before" pictures, this 300-square foot, long, narrow space has come a long way from its outdated, wallpaper-bordered beginnings.
"The client - a Houston woman who works as a physician's assistant - had absolutely no idea what to do with her bathroom - she just knew she wanted it updated," says Outdoor Homescapes of Houston owner Wayne Franks. "Lisha did a tremendous job helping this woman find her own personal style while keeping the project enjoyable and organized."
Let's start the tour with the new, updated floors. Black-and-white Carrara marble mosaic tile has replaced the old 8-inch tiles. (All the tile, by the way, came from Floor & Décor. So did the granite countertop.)
The walls, meanwhile, have gone from ho-hum beige to Agreeable Gray by Sherwin Williams. (The trim is Reflective White, also by Sherwin Williams.)
Polished "Absolute Black" granite now gleams where the pink-and-gray marble countertops used to be; white vessel bowls have replaced the black undermount black sinks and the cabinets got an update with glass-and-chrome knobs and pulls (note the matching towel bars):
The outdated black tub also had to go. In its place we put a doorless shower.
Across from the shower sits a claw foot tub - a 66' inch Sanford cast iron model in black, with polished chrome Imperial feet. "The waincoting behind it and chandelier above it," notes Maxey, "adds an upscale, finished look and defines the tub area as a separate space."
The shower wall features 6 x 18-inch tiles in a brick pattern - "White Ice" porcelain tile on top, "Absolute Black" granite on the bottom. A beautiful tile mosaic border - Bianco Carrara basketweave marble - serves as an accent ribbon between the two. Covering the shower floor - a classic white porcelain hexagon tile. Mounted above - a polished chrome European rainshower head.
"As always, the client was able to look at - and make changes to - 3D renderings showing how the bathroom would look from every angle when done," says Franks. "Having that kind of control over the details has been crucial to our client satisfaction," says Franks. "And it's definitely paid off for us, in all our great reviews on Houzz and in our Best of Houzz awards for customer service."
And now on to final details!
Accents and décor from Restoration Hardware definitely put Maxey's designer touch on the space - the iron-and-wood French chandelier, polished chrome vanity lights and swivel mirrors definitely knocked this bathroom remodel out of the park!
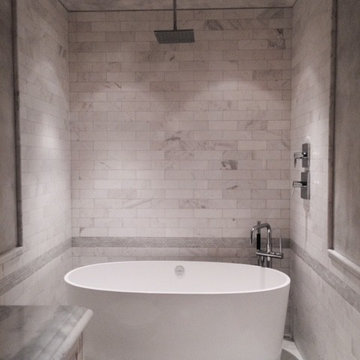
Bonnie C. Settle
Mid-sized transitional master white tile and stone tile marble floor bathroom photo in Atlanta with a vessel sink, raised-panel cabinets, beige cabinets, marble countertops, a one-piece toilet and multicolored walls
Mid-sized transitional master white tile and stone tile marble floor bathroom photo in Atlanta with a vessel sink, raised-panel cabinets, beige cabinets, marble countertops, a one-piece toilet and multicolored walls
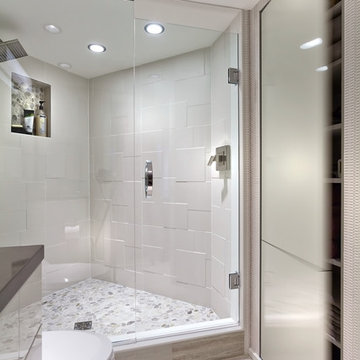
Gilbertson Photography
Small transitional 3/4 beige tile and ceramic tile ceramic tile corner shower photo in Minneapolis with flat-panel cabinets, beige cabinets, a one-piece toilet, white walls, an undermount sink and quartz countertops
Small transitional 3/4 beige tile and ceramic tile ceramic tile corner shower photo in Minneapolis with flat-panel cabinets, beige cabinets, a one-piece toilet, white walls, an undermount sink and quartz countertops
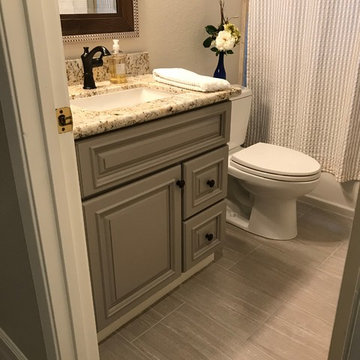
Example of a mid-sized transitional master gray tile and ceramic tile ceramic tile and gray floor alcove shower design in Other with beaded inset cabinets, gray cabinets, a one-piece toilet, gray walls, an undermount sink, granite countertops and a hinged shower door
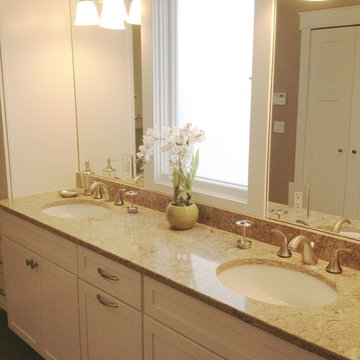
Another view of the vanity area with the window in the center. Mirrors were mounted on either side and the glass was done with frosted finish to give some privacy. White painted cabinets with quartz top.
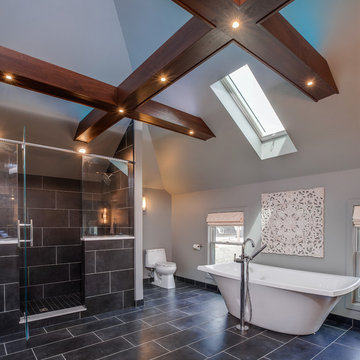
Right at home in this century old downtown traverse city mansion, this transitional bathroom perfectly combines existing antique built-ins and support beams with sleek and sophisticated tile, glass and plumbing/lighting fixtures.
Designer: Paige Fuller
Photos: Mike Gullon
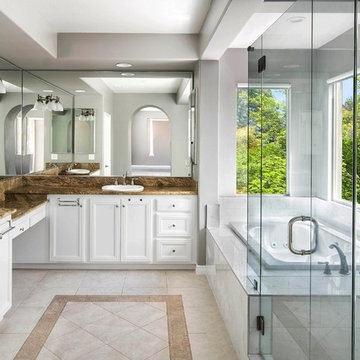
Bathroom - mid-sized transitional master white tile and porcelain tile porcelain tile and beige floor bathroom idea in Orange County with raised-panel cabinets, white cabinets, a one-piece toilet, gray walls, a drop-in sink, granite countertops and a hinged shower door
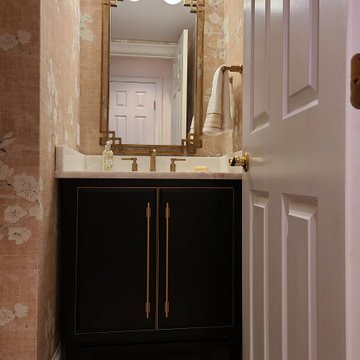
Eager to update and get rid of the pedestal sink in the powder room, this repeat client in Concord contacted us. With our partner, Amany Design Studio, we created a Georgian style bathroom that provided more storage. The powder room is proportioned and balanced and the tile floor adds a timeless elegance. For the vanity, we built a custom pull-out drawer to maximize storage which was greatly lacking.

Guest Bathroom - This Guest bathroom offers a tub/shower and large vanity in one room and across the hall is a powder room with a small vanity and toilet. The large white tile in the tub area are stacked to offer a very clean look. The client wanted a glass door but without the track. We installed a swing door that covers about half the tub area. The vanities have flat door and drawer fronts for a very clean transitional looks that is accented with round brass hardware. The mirror is built-in to a featured tile wall and framed by two alabaster sconces. The dark blue tile floor complements the vanities and the age of the overall home. The powder room features three floating shelves for décor and storage.
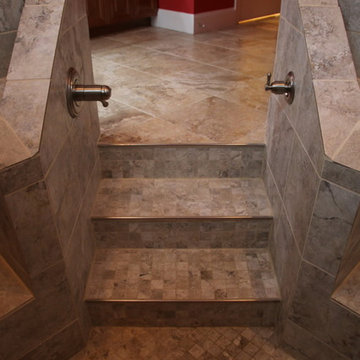
This part of the addition extended the master bath back 2'.
The crawl space was tall enough to create a sunken tub/ shower area that was 21" deep. The total shower was 6'x6'. Once the benches and the steps were in the base was about 4'x4'.
Schluter shower pan system was used including the special drain.
Photos by David Tyson

Titusville, NJ. Master bathroom update. Our clients were ready for a master bath makeover. By reworking the floorplan, removing the tub and soffits, we were able to create a spacious bathroom. Frameless shower with marble wall tile and pebble flooring, painted dark blue double vanity with silestone countertop, wood-look tile flooring and all new fixtures complete the transformation!
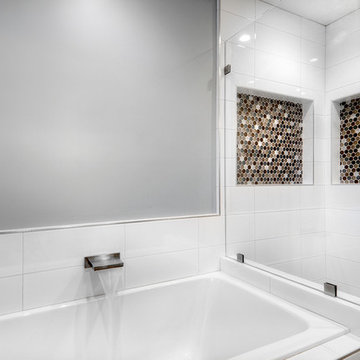
Wonderful Almaden Ranch Home~ Featuring full renovations of bathrooms and family room spaces
Inspiration for a mid-sized transitional kids' multicolored tile and mosaic tile ceramic tile walk-in shower remodel in San Francisco with flat-panel cabinets, dark wood cabinets, an undermount tub, a one-piece toilet, gray walls, an undermount sink and quartz countertops
Inspiration for a mid-sized transitional kids' multicolored tile and mosaic tile ceramic tile walk-in shower remodel in San Francisco with flat-panel cabinets, dark wood cabinets, an undermount tub, a one-piece toilet, gray walls, an undermount sink and quartz countertops
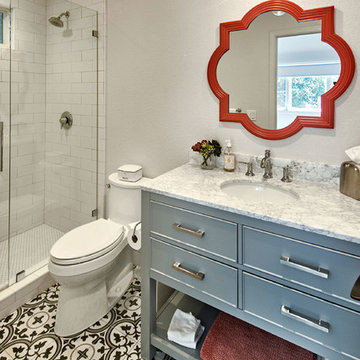
Alcove shower - mid-sized transitional 3/4 white tile and subway tile cement tile floor and multicolored floor alcove shower idea in San Francisco with furniture-like cabinets, gray cabinets, a one-piece toilet, white walls, an undermount sink, quartzite countertops, a hinged shower door and white countertops
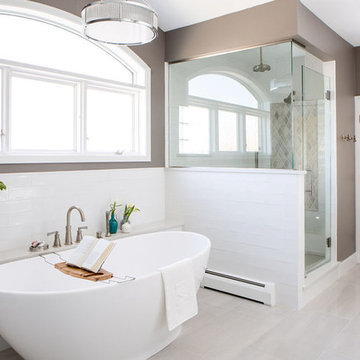
Our clients’ recently purchase home is set in a picturesque location in Golden, Colorado. With idyllic square footage for raising a family, it was almost just what they wanted. However, the 90’s interior furnishings and dated layout didn’t feel like home. So, they reached out to TVL Creative to help them get the place move-in ready and feeling more 'them.' The scope of work included an overhaul of the master bathroom, full-home paint scheme, lighting updates, and new staircase railings. The most profound transformation within our scope was the master bathroom renovation. This luxurious space, built by TVL’s own Team Angel, is a calming retreat with gorgeous detailing throughout. Every part of this bathroom was gutted and we worked to establish a new concept and functional layout that would better serve our clients. As part of the transformative design, a calming symmetry was created by marrying the new vanity design with the existing architecture of the room. A feature tile accentuates the symmetrical composition of vanity and vaulted ceiling: large beveled mirrors and linear sconces bring the eye upward. Custom built-ins flanking the master bathroom sinks were designed to provide ample organized storage for linens and toiletries. A make-up vanity accented by a full height mirror and coordinating pendant rounds out the custom built-ins. Opposite the vanity wall is the commode room, bathtub, and a large shower. In the bathtub nook, the sculptural form of the Elise tub by MTI Baths compliments the arc of the picture window above. The Kohler Archer tub filler adds transitional and classy styling to the area. A quartz-topped bench running the length of the back wall provides a perfect spot for a glass of wine near the bath, while doubling as a gorgeous and functional seat in the shower. The bench was also utilized to move the bathtub off of the exterior wall and reduce the amount of awkward-to-clean floor space. In the shower, the upgrades feel limitless. We relocated the valve controls to the entry half wall for easy on/off access. We also created functionals shower niches that are tucked out of view for handy storage without aesthetic compromise. The shower features a lovely three-dimensional diamond accent tile and is wrapped in frameless glass for added light entry. In general, the space is outfitted with other stunning features including Kohler Archer fixtures throughout, Feiss decorative lighting, Amerock hardware on all built-ins, and cabinetry from Waypoint Living Spaces. From bachelor pad to first family home, it's been a pleasure to work with our client over the years! We will especially cherish our time working with them this time around to make their new house feel more like home.
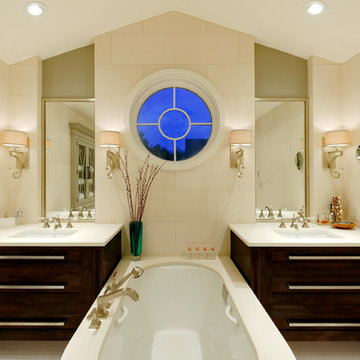
Accentuating the high ceiling and ensuring the privacy requested by our clients, a dramatic circle window now crowns the new focal wall. Deep soaking tub = hours of relaxation. The custom all drawer vanities organize storage efficiently and make it easily accessible. Elegant wall sconces, recessed ceiling fixtures and lighted makeup mirror make getting ready for the day or a night out a pleasure.
Produits Neptune Tao tub, Custom Chery Vanities by Adelphi Kitchens, Savoy House Lighting wall sconces.
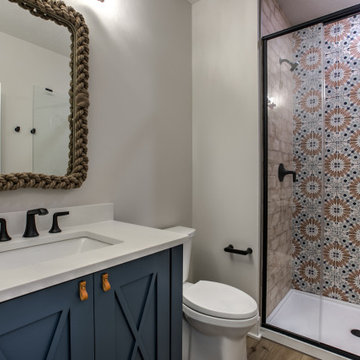
Example of a transitional 3/4 cement tile single-sink alcove shower design in Omaha with a one-piece toilet, an undermount sink, quartz countertops, a hinged shower door, white countertops, a built-in vanity and recessed-panel cabinets
Transitional Bath with a One-Piece Toilet Ideas
1392







