Transitional Bath Ideas
Refine by:
Budget
Sort by:Popular Today
461 - 480 of 1,246 photos
Item 1 of 4
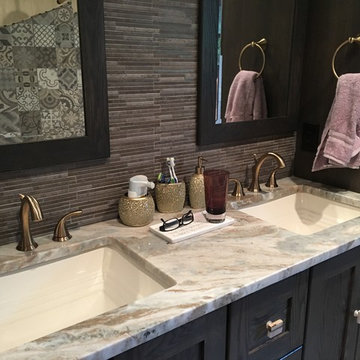
Example of a large transitional master beige tile and ceramic tile walk-in shower design in Philadelphia with recessed-panel cabinets, dark wood cabinets, a two-piece toilet, beige walls, an undermount sink and marble countertops
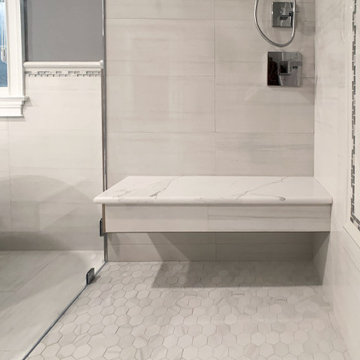
Barrier-free two-person shower has two ceiling mount rain heads, one multi-functional wall mount shower head and one handheld wand. Frame-less clear glass enclosure; floating seat with high-end quartz top; two hidden from plain sight vertical niches for shampoo bottles and toiletries. Accent wall is featured with decorative picture frame. Can light has exhaust fan function. Another LED strip smart light is hidden behind floating ceiling platform. Colors (red, green, blue, yellow) and intensity of light can be regulated by remote or smartphone.
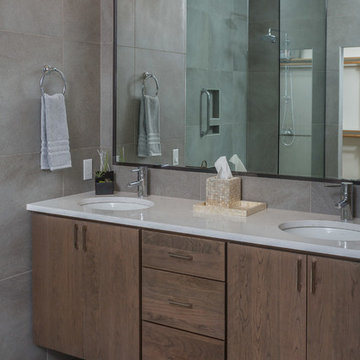
DMD Photography
Hawkinson Construction
Example of a large transitional master gray tile and porcelain tile porcelain tile and gray floor bathroom design in Other with flat-panel cabinets, gray cabinets, a one-piece toilet, gray walls, an undermount sink and quartz countertops
Example of a large transitional master gray tile and porcelain tile porcelain tile and gray floor bathroom design in Other with flat-panel cabinets, gray cabinets, a one-piece toilet, gray walls, an undermount sink and quartz countertops
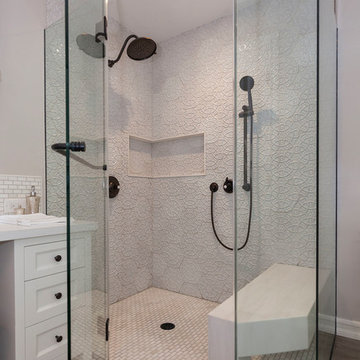
The counter-top & back-splash material was carried into the shower floor, shampoo niche tray, and cantilevered shower bench.
Example of a mid-sized transitional master porcelain tile walk-in shower design in Los Angeles
Example of a mid-sized transitional master porcelain tile walk-in shower design in Los Angeles

This beautiful French Provincial home is set on 10 acres, nestled perfectly in the oak trees. The original home was built in 1974 and had two large additions added; a great room in 1990 and a main floor master suite in 2001. This was my dream project: a full gut renovation of the entire 4,300 square foot home! I contracted the project myself, and we finished the interior remodel in just six months. The exterior received complete attention as well. The 1970s mottled brown brick went white to completely transform the look from dated to classic French. Inside, walls were removed and doorways widened to create an open floor plan that functions so well for everyday living as well as entertaining. The white walls and white trim make everything new, fresh and bright. It is so rewarding to see something old transformed into something new, more beautiful and more functional.
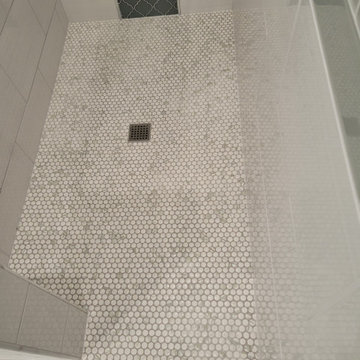
This luxurious bathroom comes complete with a custom vanity, ample drawer storage including cabinets on top of the countertop enhanced with frosted glass doors. The bathroom floor is a field of porcelain damask and diamond-shaped tiles with a border that follows the perimeter of the room including the shape of the cabinetry. Faucets for the vanity are chrome and they are offset from center for a nice symmetrical look. Delicate chrome sconces flank a 48" round mirror that makes the room feel spacious. A gray glass subway tile backsplash is continued around the entire perimeter of the shower. The shower floor is a zero-entry shower which means that it is at the same level as the bathroom floor. Damask shapes continue in the shower. They grace the back wall as a waterfall feature that highlights the rain shower head. The handle to turn on the shower is installed on the adjacent wall so the homeowners can turn on the water without getting that first cold burst. An elegant chrome chandelier is hung at the center of the vanity and extends down from the wood molding feature on the ceiling. Inside a damask-shaped pattern is stenciled for a very dramatic effect. Glass knobs were used for the vanity hardware and a glass knob follows suit on the frosted glass entry door.
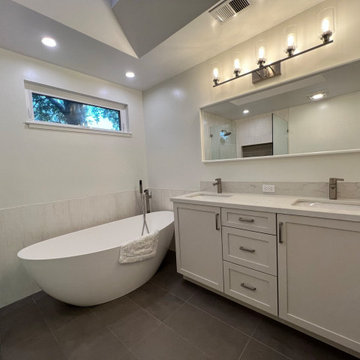
Example of a mid-sized transitional master gray tile and ceramic tile ceramic tile, gray floor, double-sink and vaulted ceiling bathroom design in San Francisco with shaker cabinets, white cabinets, a one-piece toilet, white walls, an undermount sink, quartz countertops, white countertops, a niche and a built-in vanity
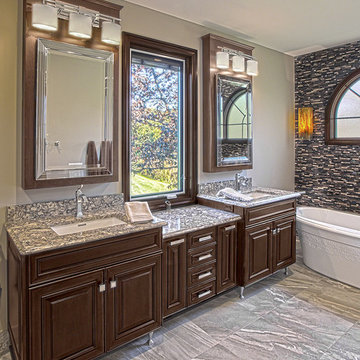
Plenty of daylight from the window between the sink vanities. Recessed Medicine Cabinets on Outside Wall, and furniture legs on vanities. Glass Mosaic back wall with sconces and arched window.
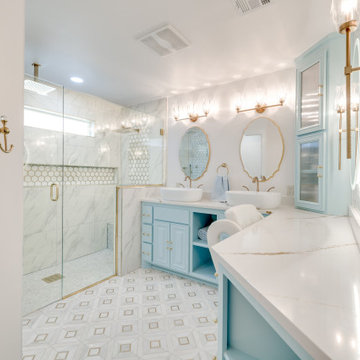
In this addition, Ten Key Home & Kitchen Remodels added significant space to this client's home. The master bathroom design was intended to maximize the glamorous feeling of the space. Our client selected vessel sinks and a baby blue color, combined with a makeup station with a LED light illuminating mirror. The curbless shower provides functional appeal to those aging in place, and the large shower niche provides ample space for everything.

FIRST PLACE 2018 ASID DESIGN OVATION AWARD / MASTER BATH OVER $50,000. In addition to a much-needed update, the clients desired a spa-like environment for their Master Bath. Sea Pearl Quartzite slabs were used on an entire wall and around the vanity and served as this ethereal palette inspiration. Luxuries include a soaking tub, decorative lighting, heated floor, towel warmers and bidet. Michael Hunter
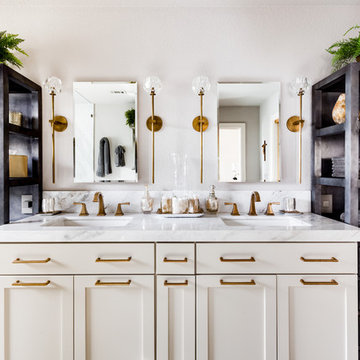
The book matched marble slab walls of this bathroom take center stage and are complimented by the use of mixed materials. Metal storage towers, a custom, painted vanity, brushed gold fixtures and cabinet hardware, and porcelain tile floors work in concert to create a truly one of a kind master bathroom.
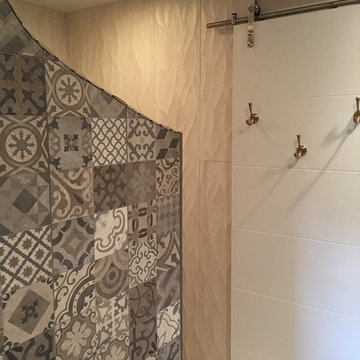
Inspiration for a large transitional master beige tile and ceramic tile walk-in shower remodel in Philadelphia with recessed-panel cabinets, dark wood cabinets, a two-piece toilet, beige walls, an undermount sink and marble countertops
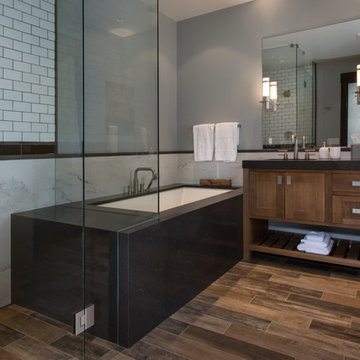
Ric Stovall
Walk-in shower - large transitional kids' white tile and porcelain tile porcelain tile and brown floor walk-in shower idea in Denver with shaker cabinets, brown cabinets, an undermount tub, a one-piece toilet, gray walls, an undermount sink, quartz countertops and a hinged shower door
Walk-in shower - large transitional kids' white tile and porcelain tile porcelain tile and brown floor walk-in shower idea in Denver with shaker cabinets, brown cabinets, an undermount tub, a one-piece toilet, gray walls, an undermount sink, quartz countertops and a hinged shower door
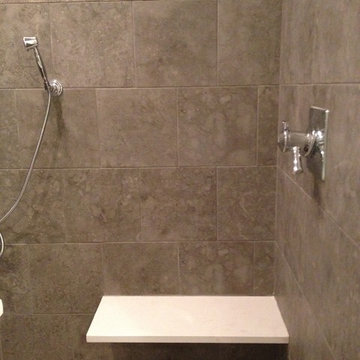
After: View of integrated floating shower bench.
Shane M, Amanda K
Large transitional master brown tile and ceramic tile ceramic tile bathroom photo in Jackson with an undermount sink, shaker cabinets, white cabinets, quartzite countertops, a two-piece toilet and blue walls
Large transitional master brown tile and ceramic tile ceramic tile bathroom photo in Jackson with an undermount sink, shaker cabinets, white cabinets, quartzite countertops, a two-piece toilet and blue walls
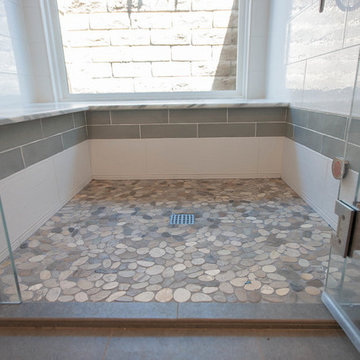
Pure Photography
Inspiration for a large transitional master gray tile and subway tile gray floor and pebble tile floor walk-in shower remodel in Los Angeles with white cabinets, a one-piece toilet, gray walls, an undermount sink, quartzite countertops, a hinged shower door, gray countertops and recessed-panel cabinets
Inspiration for a large transitional master gray tile and subway tile gray floor and pebble tile floor walk-in shower remodel in Los Angeles with white cabinets, a one-piece toilet, gray walls, an undermount sink, quartzite countertops, a hinged shower door, gray countertops and recessed-panel cabinets
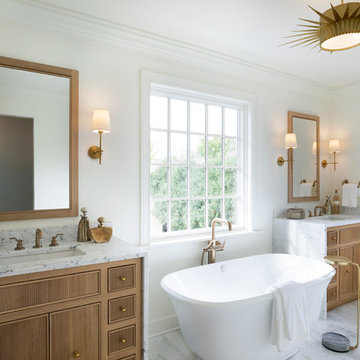
This new home is the last newly constructed home within the historic Country Club neighborhood of Edina. Nestled within a charming street boasting Mediterranean and cottage styles, the client sought a synthesis of the two that would integrate within the traditional streetscape yet reflect modern day living standards and lifestyle. The footprint may be small, but the classic home features an open floor plan, gourmet kitchen, 5 bedrooms, 5 baths, and refined finishes throughout.
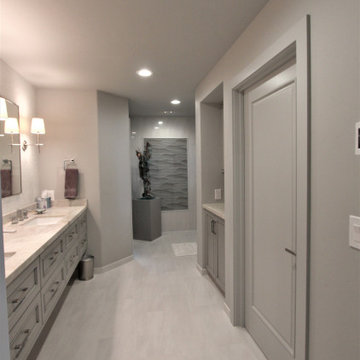
Elegant remodel in the Oakland Hills. Soft grey tones are calming and help to show off the art pieces on display. Long floating vanity adds the illusion of space at the narrowest portion of the space.
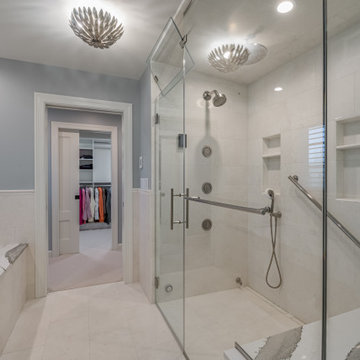
Bathroom - large transitional master white tile and marble tile beige floor bathroom idea in Milwaukee with gray walls and a hinged shower door
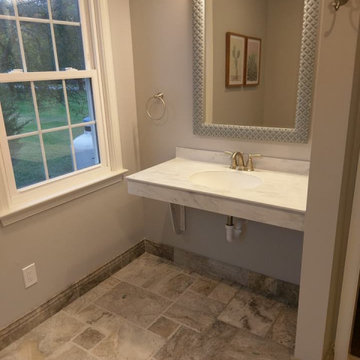
Inspiration for a large transitional master white tile and marble tile travertine floor and multicolored floor bathroom remodel in Wilmington with gray walls and a wall-mount sink
Transitional Bath Ideas
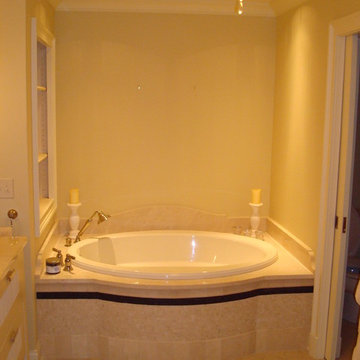
Inspiration for a large transitional master beige tile and mosaic tile mosaic tile floor bathroom remodel in Chicago with an undermount sink, recessed-panel cabinets, beige cabinets, marble countertops, a two-piece toilet and beige walls
24







