Transitional Bath with a One-Piece Toilet Ideas
Refine by:
Budget
Sort by:Popular Today
1 - 20 of 2,483 photos
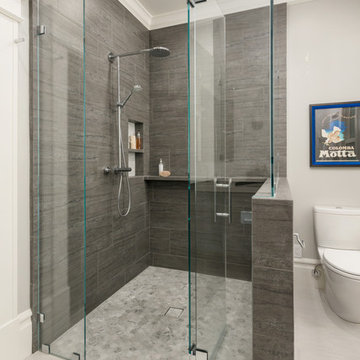
Contemporary, sleek master bath oasis featuring custom-built floating vanity, chrome faucets, recessed medicine cabinets, porcelain tile floor with a marble accent tile behind vanity. A custom-designed shower featuring wrap-around ledge, high-end plumbing fixtures, marble hexagon floor tiles, custom glass shower door. Photo by Exceptional Frames.

Teri Fotheringham Photography
Inspiration for a large transitional master white tile and stone tile marble floor bathroom remodel in Denver with raised-panel cabinets, gray cabinets, a one-piece toilet, gray walls, an undermount sink and marble countertops
Inspiration for a large transitional master white tile and stone tile marble floor bathroom remodel in Denver with raised-panel cabinets, gray cabinets, a one-piece toilet, gray walls, an undermount sink and marble countertops
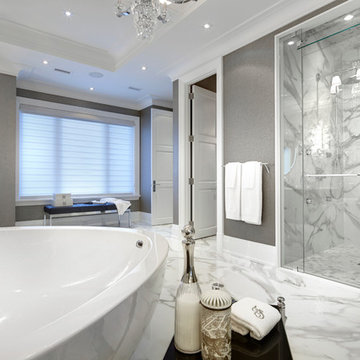
Flora Di Menna Design designed this stunning bathroom using the Real Calcutta polished porcelain tile. As durable as it is beautiful.
Bathroom - huge transitional master white tile and porcelain tile porcelain tile bathroom idea in Detroit with a vessel sink, furniture-like cabinets, medium tone wood cabinets, marble countertops, a one-piece toilet and multicolored walls
Bathroom - huge transitional master white tile and porcelain tile porcelain tile bathroom idea in Detroit with a vessel sink, furniture-like cabinets, medium tone wood cabinets, marble countertops, a one-piece toilet and multicolored walls
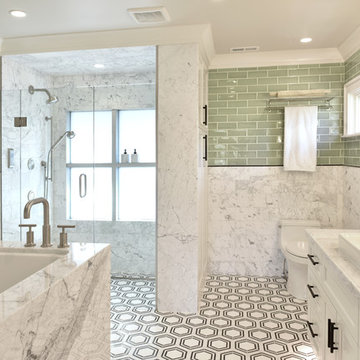
Paul Gates Photography
Transitional master green tile and ceramic tile marble floor and multicolored floor bathroom photo in Other with white cabinets, a one-piece toilet, a vessel sink, marble countertops, a hinged shower door, white countertops and recessed-panel cabinets
Transitional master green tile and ceramic tile marble floor and multicolored floor bathroom photo in Other with white cabinets, a one-piece toilet, a vessel sink, marble countertops, a hinged shower door, white countertops and recessed-panel cabinets
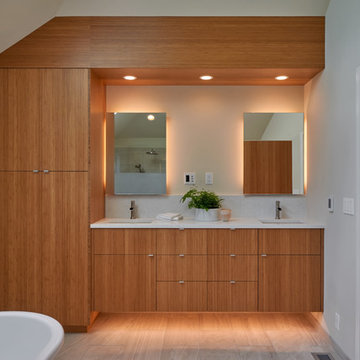
Example of a mid-sized transitional master white tile and porcelain tile porcelain tile bathroom design in Seattle with flat-panel cabinets, medium tone wood cabinets, a one-piece toilet, white walls, an undermount sink and quartz countertops

Alan Jackson - Jackson Studios
Example of a large transitional master beige tile and ceramic tile ceramic tile and gray floor bathroom design in Omaha with an undermount sink, shaker cabinets, dark wood cabinets, granite countertops, beige walls and a one-piece toilet
Example of a large transitional master beige tile and ceramic tile ceramic tile and gray floor bathroom design in Omaha with an undermount sink, shaker cabinets, dark wood cabinets, granite countertops, beige walls and a one-piece toilet

Our clients owned a secondary home in Bellevue and decided to do a major renovation as the family wanted to make this their main residence. A decision was made to add 3 bedrooms and an expanded large kitchen to the property. The homeowners were in love with whites and grays, and their idea was to create a soft modern look with transitional elements.
We designed the kitchen layout to capitalize on the view and to meet all of the homeowners requirements. Large open plan kitchen lets in plenty of natural light and lots of space for their 3 boys to run around. We redesigned all the bathrooms, helped the clients with selection of all the finishes, materials, and fixtures for their new home.
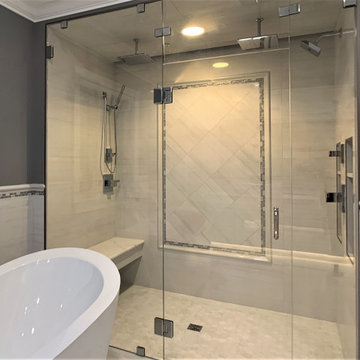
Barrier-free two-person shower has two ceiling mount rain heads, one multi-functional wall mount shower head and one handheld wand. Frame-less clear glass enclosure; floating seat with high-end quartz top; two hidden from plain sight vertical niches for shampoo bottles and toiletries. Accent wall is featured with decorative picture frame. Can light has exhaust fan function. Another LED strip smart light is hidden behind floating ceiling platform. Colors (red, green, blue, yellow) and intensity of light can be regulated by remote or smartphone.

Close up of black vanity.
Black shower fixtures and shower door frame. Shower niche framed out in Calacatta marble.
Tile and stone by Artistic Tile
Cabinet by Mannino Cabinetry
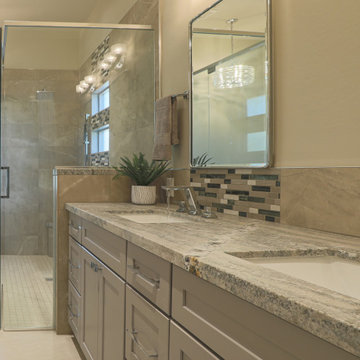
A mixture of curves and bevels is the perfect blend of masculine vs feminine in this master bathroom. Love the lines of these Delta Pivotal faucets with the freestanding tub. We built in some functionality and did flush mount medicine cabinets as the vanity mirrors. The leather granite counter top was strategically mapped out to capitalize on the amazing diagonal stripe in the slab. Leftovers went to the guest bath and laundry room. The large format floor tile (2'x4') add to the sleek and clean feel the clients were looking for.
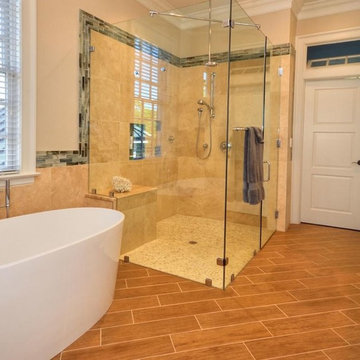
Master Bathroom
Bathroom - large transitional master beige tile and travertine tile porcelain tile and brown floor bathroom idea in Wilmington with furniture-like cabinets, white cabinets, a one-piece toilet, beige walls, an undermount sink, marble countertops and a hinged shower door
Bathroom - large transitional master beige tile and travertine tile porcelain tile and brown floor bathroom idea in Wilmington with furniture-like cabinets, white cabinets, a one-piece toilet, beige walls, an undermount sink, marble countertops and a hinged shower door
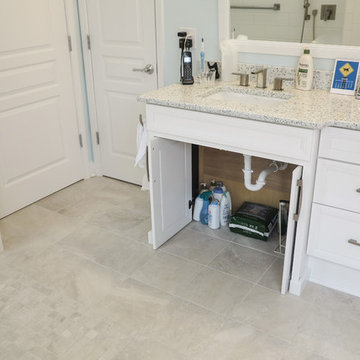
Peggy Mackowski
These homeowners had purchased a home in a 55 Active community. The man of the house is in a wheelchair. He had trouble getting in the water closet and showers stall with a curb. We relocated the toilet, removed the bathtub, installed a curbless shower stall, raised vanity cabinets with pocket doors below and installed a comfort height toilet.
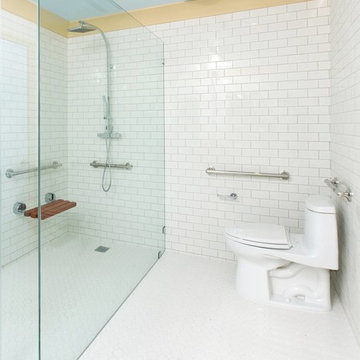
Interior Design By LoriDennis.com. This curbless shower makes it easy to walk or wheel into the shower. The bench flips up if more space is needed.
Safety grab bars don't have to look like a hospital. These brushed nickel bars are super stylish with engraved notching on the ends.
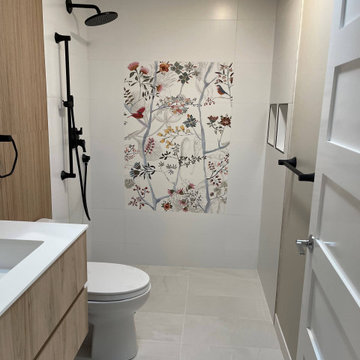
Bathroom - mid-sized transitional 3/4 white tile and porcelain tile porcelain tile, gray floor and single-sink bathroom idea in San Francisco with flat-panel cabinets, light wood cabinets, a one-piece toilet, white walls, an integrated sink, quartz countertops, white countertops and a floating vanity
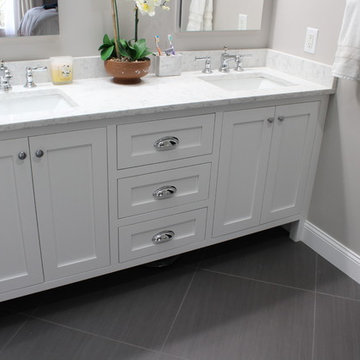
Walk-in shower - mid-sized transitional 3/4 white tile and ceramic tile slate floor and gray floor walk-in shower idea in St Louis with a one-piece toilet, gray walls, an undermount sink, recessed-panel cabinets, gray cabinets and marble countertops

Sea glass colored tile, cool marbles, and brushed nickel create a classic and enduring design in this upscale remodel. The walk-in shower is outfitted with the Artifacts collection in brushed nickel by Kohler.
Photography by Erin Little.
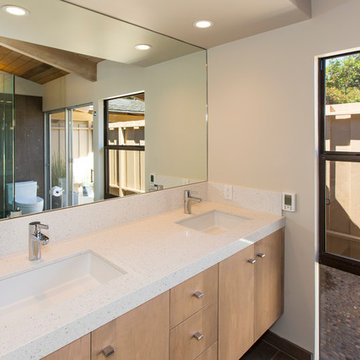
Example of a small transitional master white tile and stone slab slate floor walk-in shower design in Los Angeles with an undermount sink, furniture-like cabinets, light wood cabinets, a one-piece toilet and beige walls
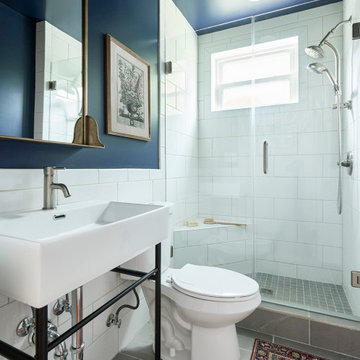
Example of a large transitional single-sink bathroom design in Other with black cabinets, a one-piece toilet, blue walls, a hinged shower door and a built-in vanity
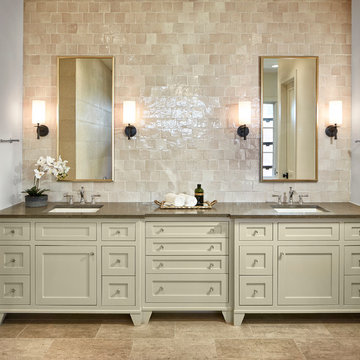
Aaron Dougherty Photo
Example of a large transitional master gray tile and stone tile limestone floor bathroom design in Austin with shaker cabinets, gray cabinets, a one-piece toilet, an undermount sink, limestone countertops and white walls
Example of a large transitional master gray tile and stone tile limestone floor bathroom design in Austin with shaker cabinets, gray cabinets, a one-piece toilet, an undermount sink, limestone countertops and white walls
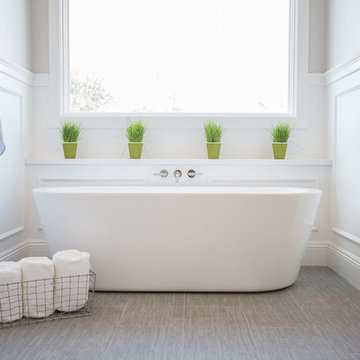
Lovely transitional style custom home in Scottsdale, Arizona. The high ceilings, skylights, white cabinetry, and medium wood tones create a light and airy feeling throughout the home. The aesthetic gives a nod to contemporary design and has a sophisticated feel but is also very inviting and warm. In part this was achieved by the incorporation of varied colors, styles, and finishes on the fixtures, tiles, and accessories. The look was further enhanced by the juxtapositional use of black and white to create visual interest and make it fun. Thoughtfully designed and built for real living and indoor/ outdoor entertainment.
Transitional Bath with a One-Piece Toilet Ideas
1







