Transitional Bath Ideas
Sort by:Popular Today
1581 - 1600 of 7,730 photos
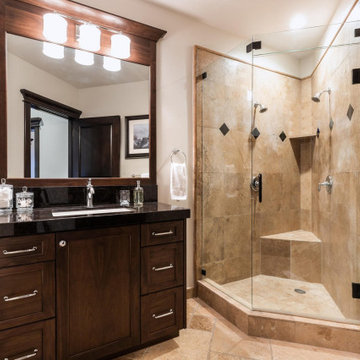
Mid-sized transitional brown tile and travertine tile travertine floor and brown floor double shower photo in Salt Lake City with raised-panel cabinets, dark wood cabinets, a one-piece toilet, white walls, an undermount sink, granite countertops, a hinged shower door and black countertops
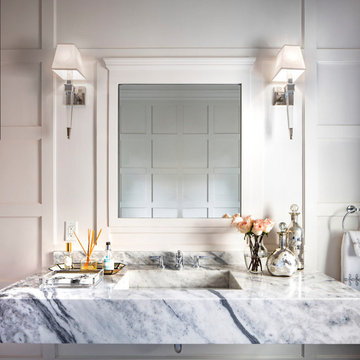
Elegant, Timeless, Transitional, Powder Room Designed by DLT Interiors- Debbie Travin
Bathroom - large transitional master white tile marble floor and gray floor bathroom idea in New York with open cabinets, white cabinets, a two-piece toilet, white walls, a wall-mount sink, marble countertops and white countertops
Bathroom - large transitional master white tile marble floor and gray floor bathroom idea in New York with open cabinets, white cabinets, a two-piece toilet, white walls, a wall-mount sink, marble countertops and white countertops

An original 1930’s English Tudor with only 2 bedrooms and 1 bath spanning about 1730 sq.ft. was purchased by a family with 2 amazing young kids, we saw the potential of this property to become a wonderful nest for the family to grow.
The plan was to reach a 2550 sq. ft. home with 4 bedroom and 4 baths spanning over 2 stories.
With continuation of the exiting architectural style of the existing home.
A large 1000sq. ft. addition was constructed at the back portion of the house to include the expended master bedroom and a second-floor guest suite with a large observation balcony overlooking the mountains of Angeles Forest.
An L shape staircase leading to the upstairs creates a moment of modern art with an all white walls and ceilings of this vaulted space act as a picture frame for a tall window facing the northern mountains almost as a live landscape painting that changes throughout the different times of day.
Tall high sloped roof created an amazing, vaulted space in the guest suite with 4 uniquely designed windows extruding out with separate gable roof above.
The downstairs bedroom boasts 9’ ceilings, extremely tall windows to enjoy the greenery of the backyard, vertical wood paneling on the walls add a warmth that is not seen very often in today’s new build.
The master bathroom has a showcase 42sq. walk-in shower with its own private south facing window to illuminate the space with natural morning light. A larger format wood siding was using for the vanity backsplash wall and a private water closet for privacy.
In the interior reconfiguration and remodel portion of the project the area serving as a family room was transformed to an additional bedroom with a private bath, a laundry room and hallway.
The old bathroom was divided with a wall and a pocket door into a powder room the leads to a tub room.
The biggest change was the kitchen area, as befitting to the 1930’s the dining room, kitchen, utility room and laundry room were all compartmentalized and enclosed.
We eliminated all these partitions and walls to create a large open kitchen area that is completely open to the vaulted dining room. This way the natural light the washes the kitchen in the morning and the rays of sun that hit the dining room in the afternoon can be shared by the two areas.
The opening to the living room remained only at 8’ to keep a division of space.
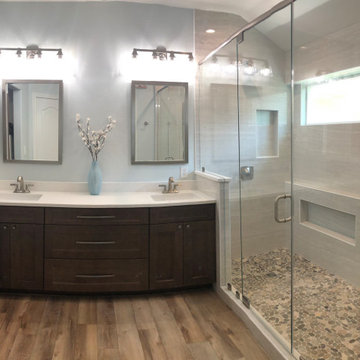
Gorgeous owners bathroom after renovation
Double shower - mid-sized transitional master gray tile and ceramic tile vinyl floor, brown floor and double-sink double shower idea in Austin with shaker cabinets, brown cabinets, a one-piece toilet, blue walls, an undermount sink, quartz countertops, a hinged shower door, white countertops and a built-in vanity
Double shower - mid-sized transitional master gray tile and ceramic tile vinyl floor, brown floor and double-sink double shower idea in Austin with shaker cabinets, brown cabinets, a one-piece toilet, blue walls, an undermount sink, quartz countertops, a hinged shower door, white countertops and a built-in vanity

This home built in 2000 was dark and the kitchen was partially closed off. They wanted to open it up to the outside and update the kitchen and entertaining spaces. We removed a wall between the living room and kitchen and added sliders to the backyard. The beautiful Openseas painted cabinets definitely add a stylish element to this previously dark brown kitchen. Removing the big, bulky, dark built-ins in the living room also brightens up the overall space.
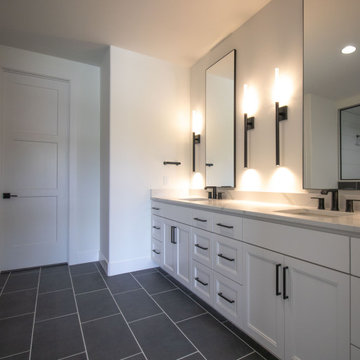
Example of a transitional master porcelain tile and double-sink bathroom design in Omaha with white cabinets, a one-piece toilet, white walls, an undermount sink, quartz countertops, a hinged shower door and a built-in vanity
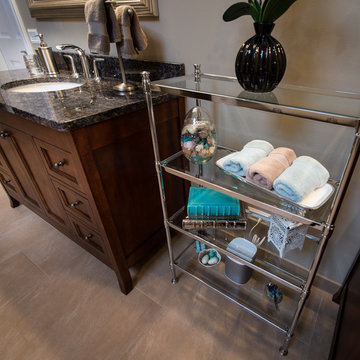
Stunning Master Bathroom with a claw foot tub, glass shower, done in wonderful neutral tones with dark furniture vanities, granite countertops, a mix of chrome and brushed nickel fixtures, along with metallic, glass, and mirror finishes. A slight pop of color with the robin eggs blue and turquoise accessories.. Ted Glasoe Photography
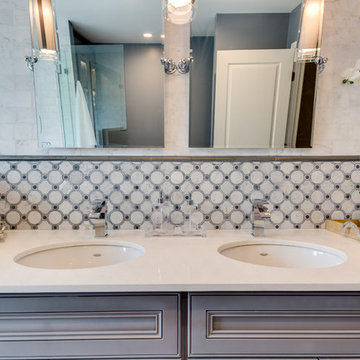
Inspiration for a mid-sized transitional gray tile and mosaic tile porcelain tile double shower remodel in Baltimore with recessed-panel cabinets, gray cabinets, a one-piece toilet, gray walls, an undermount sink and quartzite countertops
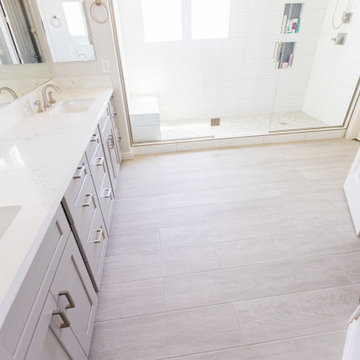
D & R removed the existing shower and tub and extended the size of the shower room. Eliminating the tub opened up this room completely. ? We ran new plumbing to add a rain shower head above. ? Bright white marea tile cover the walls, small gray glass tiles fill the niches with a herringbone layout and small hexagon-shaped stone tiles complete the floor. ☀️ The shower room is separated by a frameless glass wall with a swinging door that brings in natural light. Home Studio gray shaker cabinets and drawers were used for the vanity. Let's take a moment to reflect on the storage space this client gained: 12 drawers and two cabinets!! ? The countertop is white quartz with gray veins from @monterreytile.? All fixtures and hardware, including faucets, lighting, etc., are brushed nickel. ⌷ Lastly, new gray wood-like planks were installed for the flooring.
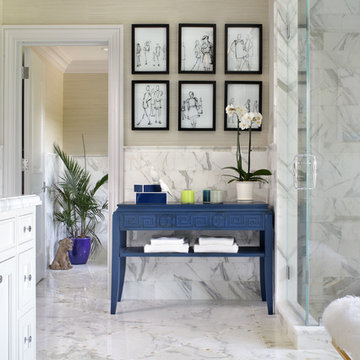
Peter Rymwid Photographer
“This beautiful master bath had a great beginning but just needed some finishing touches.”
First up the walls. To blend the grey, white and beige of the marble tiles, we chose a soft shimmering taupe grass cloth with a silver background from York.
Next stop, soften the room with textiles: A beautiful wool and silk runner combines the tile colors and add my favorite color…Blue. Varying shades of blue, taupe and grey with stunning black accents add color and texture to the coolness of the marble. Slip off your shoes and see h ow good it feels on your feet. The windows have a simple Couture fabric valance trimmed with Mercury glass beads which sparkle in the sunlight. Crystal vases sit on custom faux finished pedestals which hold candles for a subtle ambience. A dark blue console holds towels and decorative accents. A luxurious brass accented bench invites you to sit and relax while filling the oversized tub, a true indulgence.
On to the lighting: The fabulous shimmering pendant light is literally the crowning jewel of the space. Crystal beads and soft brass accents shimmer and shine when you turn on the lights. Silk painted shades adorn the sconces while a coordinating fixture lights the entry way.
The final touches; the art. An oversized contemporary Giclée Tennessee Morning is like looking out a window onto a field of flowers with a perfect blue sky. Original photo art from Alyssa Peek Ditch Plans and Changing Seasons is an homage to my favorite place the beach. Above the blue console, 6 small silk screen on glass pieces titled People Watching are grouped together. Artist Cathy Coricone’s acrylic paintings complete the art in the room. Her original pieces Moon Drops, Warm Pool and Cool Pool provide a sense of serenity with soft soothing colors and brush strokes.
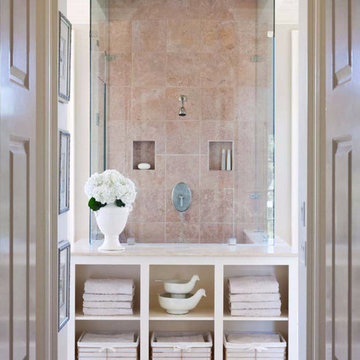
Most viewed bath on Houzz in At Home Magazine in Arkansas.
Large transitional beige tile and marble tile marble floor and beige floor bathroom photo in Other with furniture-like cabinets, white cabinets, white walls, a vessel sink, marble countertops and a hinged shower door
Large transitional beige tile and marble tile marble floor and beige floor bathroom photo in Other with furniture-like cabinets, white cabinets, white walls, a vessel sink, marble countertops and a hinged shower door
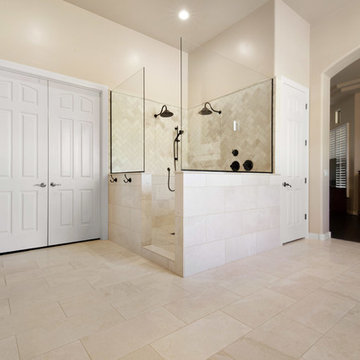
Photographed by Shane Baker Studios
Example of a large transitional master beige tile and ceramic tile ceramic tile and beige floor bathroom design in Phoenix with raised-panel cabinets, medium tone wood cabinets, a one-piece toilet, beige walls, an undermount sink and quartzite countertops
Example of a large transitional master beige tile and ceramic tile ceramic tile and beige floor bathroom design in Phoenix with raised-panel cabinets, medium tone wood cabinets, a one-piece toilet, beige walls, an undermount sink and quartzite countertops
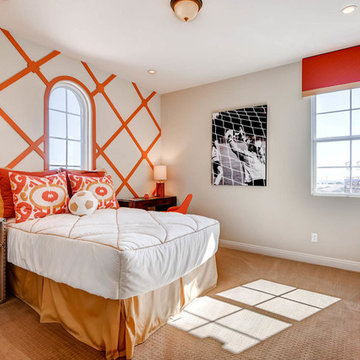
Large transitional master beige tile and mosaic tile ceramic tile bathroom photo in Las Vegas with recessed-panel cabinets, medium tone wood cabinets, a one-piece toilet, beige walls, an undermount sink and solid surface countertops
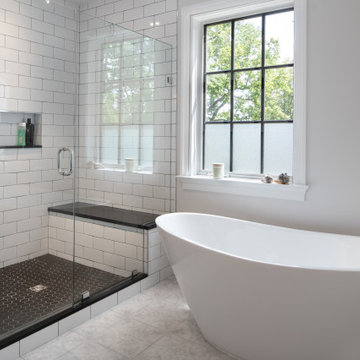
New large master bedroom in the addition has a double vanity, large shower and freestanding tub. The shower has a large niche and a bench.
Large transitional master gray tile porcelain tile and gray floor bathroom photo in DC Metro with flat-panel cabinets, brown cabinets, an undermount sink, quartz countertops, a hinged shower door and beige countertops
Large transitional master gray tile porcelain tile and gray floor bathroom photo in DC Metro with flat-panel cabinets, brown cabinets, an undermount sink, quartz countertops, a hinged shower door and beige countertops
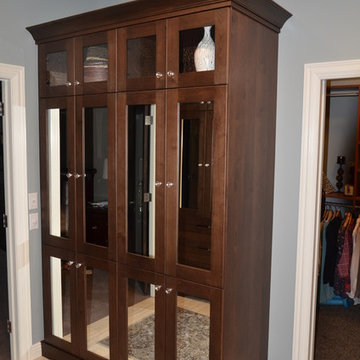
Our Client wanted to expand their Master Bath to bring in more light. In addition, they wanted to expand their Closet Storage with the limited available space. Our solution was to create custom-made armoires to bring the look they wanted alive. We also created renderings of their space to help them imagine the space and decorating style before we started construction. -Rigsby Group Inc.
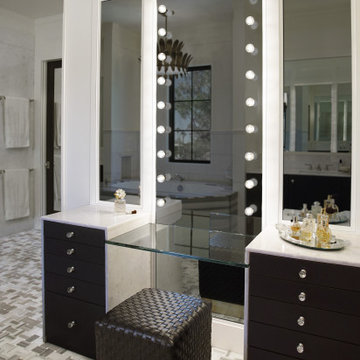
Heather Ryan, Interior Architecture & Design
H. Ryan Studio ~ Scottsdale AZ
www.hryanstudio.com
Bathroom - huge transitional master white tile and marble tile marble floor, multicolored floor, double-sink, coffered ceiling and wall paneling bathroom idea in Phoenix with recessed-panel cabinets, black cabinets, a bidet, white walls, a drop-in sink, marble countertops, white countertops, a niche and a built-in vanity
Bathroom - huge transitional master white tile and marble tile marble floor, multicolored floor, double-sink, coffered ceiling and wall paneling bathroom idea in Phoenix with recessed-panel cabinets, black cabinets, a bidet, white walls, a drop-in sink, marble countertops, white countertops, a niche and a built-in vanity
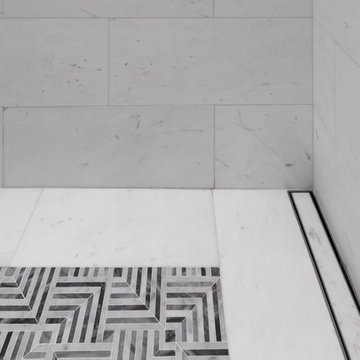
This is the Shower Room at our Master Suite Reconfiguration Project in Tribeca. Porcelanosa 'Persian White' was used for the shower wall and floor border, while Kelly Wearstler's 'Liason' tile for Ann Sacks was inset on the floor and in the wall niches. An 'Infinity Drain' was also used in lieu of a standard drain which saved us several inches of step up into the shower from the Vanity Room side
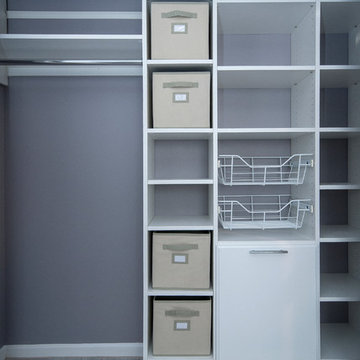
Accent Photography, SC
Mid-sized transitional master porcelain tile and gray tile porcelain tile double shower photo in Louisville with purple walls, recessed-panel cabinets, medium tone wood cabinets, a two-piece toilet, an undermount sink and granite countertops
Mid-sized transitional master porcelain tile and gray tile porcelain tile double shower photo in Louisville with purple walls, recessed-panel cabinets, medium tone wood cabinets, a two-piece toilet, an undermount sink and granite countertops
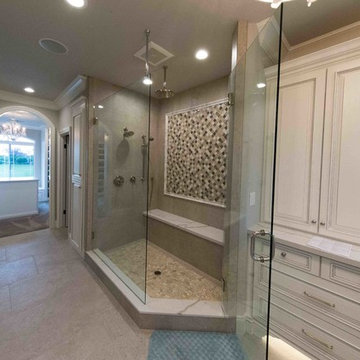
Inspiration for a large transitional master beige tile double shower remodel in Other with raised-panel cabinets, white cabinets, a one-piece toilet, gray walls, an undermount sink, marble countertops, a hinged shower door and white countertops
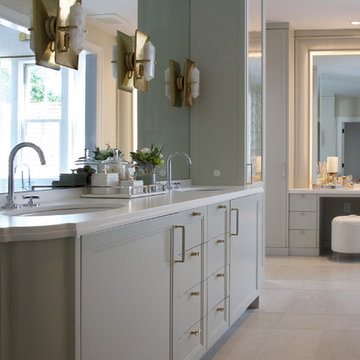
Barbara Brown Photography
Huge transitional master multicolored tile and ceramic tile concrete floor and beige floor bathroom photo in Atlanta with recessed-panel cabinets, beige cabinets, white walls, an undermount sink, quartzite countertops, a hinged shower door and beige countertops
Huge transitional master multicolored tile and ceramic tile concrete floor and beige floor bathroom photo in Atlanta with recessed-panel cabinets, beige cabinets, white walls, an undermount sink, quartzite countertops, a hinged shower door and beige countertops
Transitional Bath Ideas
80





