Transitional Bath with Blue Cabinets Ideas
Refine by:
Budget
Sort by:Popular Today
1 - 20 of 381 photos

the client decided to eliminate the bathtub and install a large shower with partial fixed shower glass instead of a shower door
Inspiration for a mid-sized transitional master gray tile and ceramic tile mosaic tile floor, gray floor, double-sink and wainscoting bathroom remodel in Other with shaker cabinets, blue cabinets, a one-piece toilet, gray walls, an undermount sink, quartz countertops, gray countertops and a freestanding vanity
Inspiration for a mid-sized transitional master gray tile and ceramic tile mosaic tile floor, gray floor, double-sink and wainscoting bathroom remodel in Other with shaker cabinets, blue cabinets, a one-piece toilet, gray walls, an undermount sink, quartz countertops, gray countertops and a freestanding vanity

the client decided to eliminate the bathtub and install a large shower with partial fixed shower glass instead of a shower door
Bathroom - mid-sized transitional master gray tile and ceramic tile mosaic tile floor, gray floor, double-sink and wainscoting bathroom idea in Other with shaker cabinets, blue cabinets, a one-piece toilet, gray walls, an undermount sink, quartz countertops and gray countertops
Bathroom - mid-sized transitional master gray tile and ceramic tile mosaic tile floor, gray floor, double-sink and wainscoting bathroom idea in Other with shaker cabinets, blue cabinets, a one-piece toilet, gray walls, an undermount sink, quartz countertops and gray countertops

This serene master bathroom design forms part of a master suite that is sure to make every day brighter. The large master bathroom includes a separate toilet compartment with a Toto toilet for added privacy, and is connected to the bedroom and the walk-in closet, all via pocket doors. The main part of the bathroom includes a luxurious freestanding Victoria + Albert bathtub situated near a large window with a Riobel chrome floor mounted tub spout. It also has a one-of-a-kind open shower with a cultured marble gray shower base, 12 x 24 polished Venatino wall tile with 1" chrome Schluter Systems strips used as a unique decorative accent. The shower includes a storage niche and shower bench, along with rainfall and handheld showerheads, and a sandblasted glass panel. Next to the shower is an Amba towel warmer. The bathroom cabinetry by Koch and Company incorporates two vanity cabinets and a floor to ceiling linen cabinet, all in a Fairway door style in charcoal blue, accented by Alno hardware crystal knobs and a super white granite eased edge countertop. The vanity area also includes undermount sinks with chrome faucets, Granby sconces, and Luna programmable lit mirrors. This bathroom design is sure to inspire you when getting ready for the day or provide the ultimate space to relax at the end of the day!
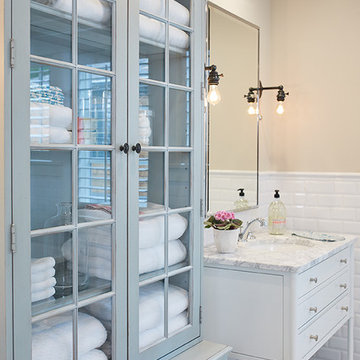
The best of the past and present meet in this distinguished design. Custom craftsmanship and distinctive detailing give this lakefront residence its vintage flavor while an open and light-filled floor plan clearly mark it as contemporary. With its interesting shingled roof lines, abundant windows with decorative brackets and welcoming porch, the exterior takes in surrounding views while the interior meets and exceeds contemporary expectations of ease and comfort. The main level features almost 3,000 square feet of open living, from the charming entry with multiple window seats and built-in benches to the central 15 by 22-foot kitchen, 22 by 18-foot living room with fireplace and adjacent dining and a relaxing, almost 300-square-foot screened-in porch. Nearby is a private sitting room and a 14 by 15-foot master bedroom with built-ins and a spa-style double-sink bath with a beautiful barrel-vaulted ceiling. The main level also includes a work room and first floor laundry, while the 2,165-square-foot second level includes three bedroom suites, a loft and a separate 966-square-foot guest quarters with private living area, kitchen and bedroom. Rounding out the offerings is the 1,960-square-foot lower level, where you can rest and recuperate in the sauna after a workout in your nearby exercise room. Also featured is a 21 by 18-family room, a 14 by 17-square-foot home theater, and an 11 by 12-foot guest bedroom suite.
Photography: Ashley Avila Photography & Fulview Builder: J. Peterson Homes Interior Design: Vision Interiors by Visbeen
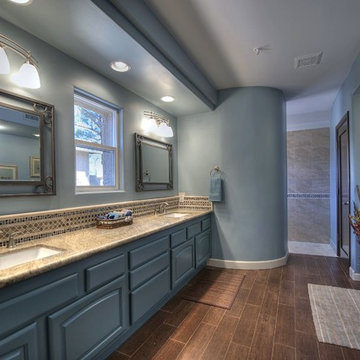
Inspiration for a mid-sized transitional master brown tile porcelain tile bathroom remodel in Phoenix with an undermount sink, blue cabinets, granite countertops, a one-piece toilet and blue walls

Large transitional master white tile and porcelain tile wood-look tile floor, brown floor, double-sink and wallpaper ceiling bathroom photo in Philadelphia with shaker cabinets, blue cabinets, a one-piece toilet, white walls, an undermount sink, quartzite countertops, a hinged shower door, white countertops and a built-in vanity
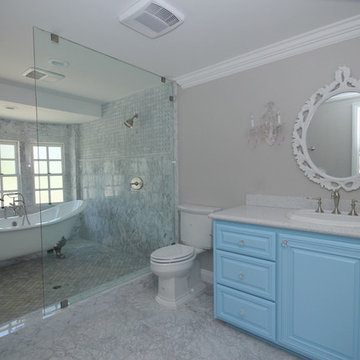
Example of a large transitional white tile and stone tile mosaic tile floor bathroom design in Los Angeles with a drop-in sink, blue cabinets, quartz countertops, a two-piece toilet and gray walls
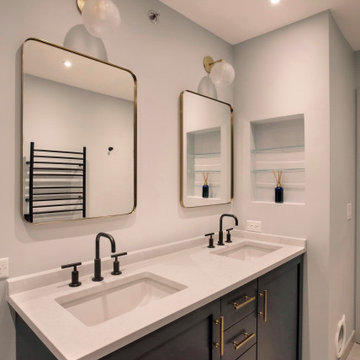
Inspiration for a mid-sized transitional master blue tile and porcelain tile concrete floor, beige floor and double-sink bathroom remodel in Chicago with raised-panel cabinets, blue cabinets, a two-piece toilet, blue walls, an undermount sink, quartzite countertops, a hinged shower door, white countertops and a built-in vanity
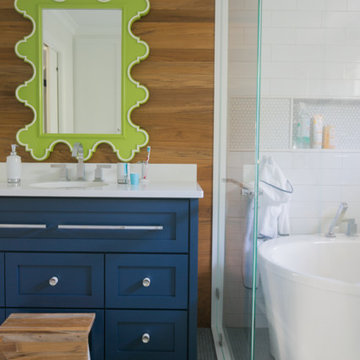
Bring on the bubbles!!! Fresh, clean, and crisp. A kids bathroom renovation takes shape. We loved the challenge of this project. The bathroom was divided into two separate rooms. Our clients asked for a family bath that their two children can grow with. As moms ourselves, we really took a look at how kids function and move about. We designed a bathing area where all of that splashing could be contained and make for easy clean up. Clean lines with a touch of whimsy are found in the green vanity mirror and the blue penny tile. While the white and navy custom cabinetry can be carried through the years.
Custom designed by Hartley and Hill Design. All materials and furnishings in this space are available through Hartley and Hill Design. www.hartleyandhilldesign.com 888-639-0639
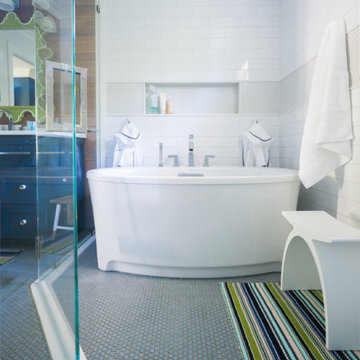
Bring on the bubbles!!! Fresh, clean, and crisp. A kids bathroom renovation takes shape. We loved the challenge of this project. The bathroom was divided into two separate rooms. Our clients asked for a family bath that their two children can grow with. As moms ourselves, we really took a look at how kids function and move about. We designed a bathing area where all of that splashing could be contained and make for easy clean up. Clean lines with a touch of whimsy are found in the green vanity mirror and the blue penny tile. While the white and navy custom cabinetry can be carried through the years.
Custom designed by Hartley and Hill Design. All materials and furnishings in this space are available through Hartley and Hill Design. www.hartleyandhilldesign.com 888-639-0639
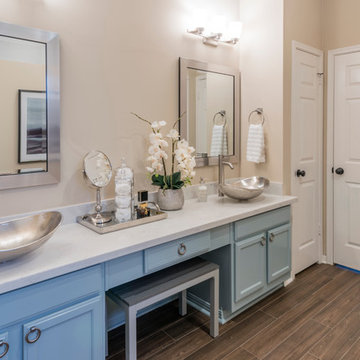
Mid-sized transitional master white tile and porcelain tile porcelain tile doorless shower photo in Houston with flat-panel cabinets, blue cabinets, a two-piece toilet, beige walls, a vessel sink and quartz countertops
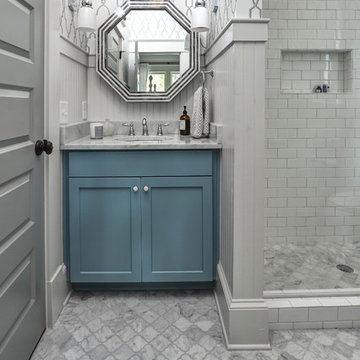
Josh Vick
Inspiration for a transitional white tile and mosaic tile marble floor doorless shower remodel in Atlanta with shaker cabinets, blue cabinets, an undermount sink and marble countertops
Inspiration for a transitional white tile and mosaic tile marble floor doorless shower remodel in Atlanta with shaker cabinets, blue cabinets, an undermount sink and marble countertops
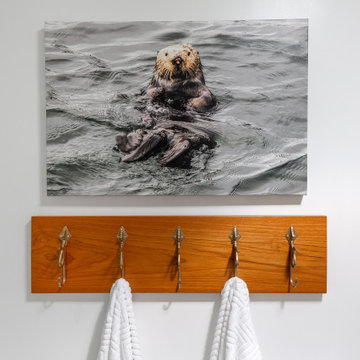
Bathroom - large transitional kids' white tile and ceramic tile ceramic tile and gray floor bathroom idea in Other with flat-panel cabinets, blue cabinets, a two-piece toilet, white walls, a drop-in sink, quartz countertops and gray countertops
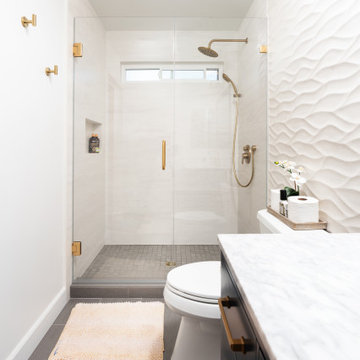
Elegant bathroom with blue freestanding vanity and golden accent handles. Elegant Rustic Barn Door. Vinyl Floor Planks. White Tile backsplash in the bathroom. Porcelain tile on the floor in the bathroom.
Remodeled by Europe Construction

A Transitional Bathroom Designed by DLT Interiors
A light and airy bathroom with using brass accents and mosaic blue tiling is a the perfect touch of warming up the space.
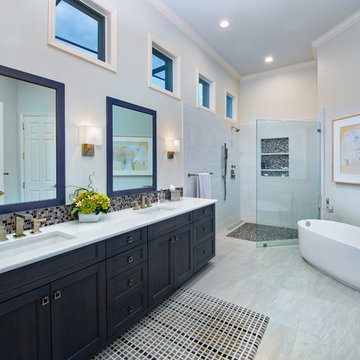
The new bathroom layout allowed for a larger dual vanity with quartz countertop, and a re-proportioned frameless glass shower designed with a tile “rug” detail. The oversize roman style tub and deck were replaced with a sleeker, freestanding soaker tub and floor mount tub filler. The bathroom cabinets were finished in a beautiful calming blue with two framed mirrors and elegant sconce lighting.
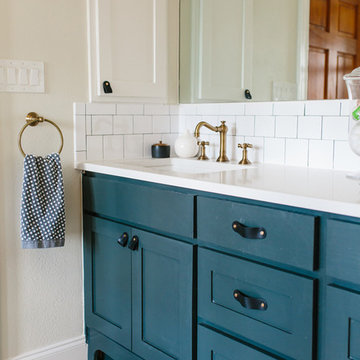
We wanted this bathroom interior to be chic, sophisticated, and unique! Gorgeous Mexican tiled flooring paired with a black-framed French shower stall set the tone for this "globally infused" interior. A large soaking tub, classic white wall tiling, and brass accents create a classic feel whereas the deep blue-green vanity add a pop of color!
Designed by Sara Barney’s BANDD DESIGN, who are based in Austin, Texas and serving throughout Round Rock, Lake Travis, West Lake Hills, and Tarrytown.
For more about BANDD DESIGN, click here: https://bandddesign.com/
To learn more about this project, click here: https://bandddesign.com/westlake-master-bath-remodel/
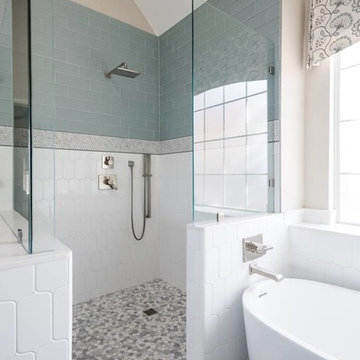
Michael Hunter
Bathroom - large transitional master multicolored tile and subway tile vinyl floor and gray floor bathroom idea in Dallas with recessed-panel cabinets, blue cabinets, a one-piece toilet, beige walls, a trough sink and quartz countertops
Bathroom - large transitional master multicolored tile and subway tile vinyl floor and gray floor bathroom idea in Dallas with recessed-panel cabinets, blue cabinets, a one-piece toilet, beige walls, a trough sink and quartz countertops
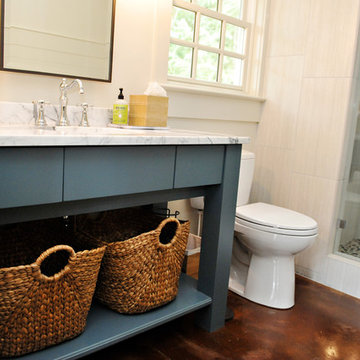
Monica Galloway
Example of a transitional white tile concrete floor doorless shower design in St Louis with flat-panel cabinets, blue cabinets, marble countertops and white walls
Example of a transitional white tile concrete floor doorless shower design in St Louis with flat-panel cabinets, blue cabinets, marble countertops and white walls
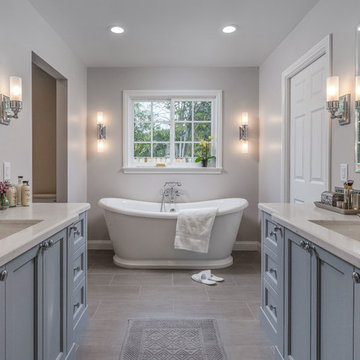
Scott DuBose
Example of a large transitional master multicolored tile and ceramic tile laminate floor and gray floor bathroom design in San Francisco with shaker cabinets, blue cabinets, a one-piece toilet, white walls, an undermount sink, quartzite countertops, a hinged shower door and white countertops
Example of a large transitional master multicolored tile and ceramic tile laminate floor and gray floor bathroom design in San Francisco with shaker cabinets, blue cabinets, a one-piece toilet, white walls, an undermount sink, quartzite countertops, a hinged shower door and white countertops
Transitional Bath with Blue Cabinets Ideas
1







