Mid-Sized Transitional Bath with Gray Cabinets and a Two-Piece Toilet Ideas
Refine by:
Budget
Sort by:Popular Today
1 - 20 of 3,758 photos
Item 1 of 5
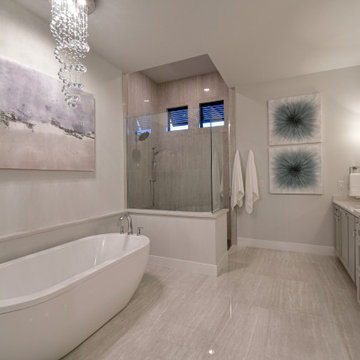
Our newest model home - the Avalon by J. Michael Fine Homes is now open in Twin Rivers Subdivision - Parrish FL
visit www.JMichaelFineHomes.com for all photos.

The powder room includes gold fixtures and hardware, and a freestanding furniture-style vanity.
Powder room - mid-sized transitional medium tone wood floor, brown floor and wallpaper powder room idea in DC Metro with shaker cabinets, gray cabinets, a two-piece toilet, white walls, an undermount sink, quartz countertops, white countertops and a freestanding vanity
Powder room - mid-sized transitional medium tone wood floor, brown floor and wallpaper powder room idea in DC Metro with shaker cabinets, gray cabinets, a two-piece toilet, white walls, an undermount sink, quartz countertops, white countertops and a freestanding vanity

Mike and Anne of Barrington Hills desperately needed to update and renovate both their kid’s hall bath and guest bath, and in their 1980’s home each project presented a different set of unique challenges to overcome. When they set out to identify the right remodeling company to partner with, it was important to find a company that could help them to visualize design solutions for the bath renovations. When they came across Advance Design Studio’s website, they were immediately drawn to the solution-oriented remodeling process and the family friendly company.
They say they chose Advance Design because of the integrated approach of “Common Sense Remodeling”, making the design, project management and construction all happen in one place. When they met with Project Designer Michelle Lecinski, they knew they chose the right company. “Michelle’s excellent work on the initial designs made it easy to proceed with Advance Design Studio,” Mike said.
Like most homeowners anticipating a big renovation project, they had some healthy fears; with two bathrooms being remodeled at the same time they worried about timeframes and staying within budget. With the help of Michelle, and the “Common Sense” guidelines, they were confident that Advance Design would stay true, orchestrating all the moving parts to stay within both the estimated timeline and budget.
The guest bath offered the biggest design challenge. A dormer obstruction made the already cramped shower awkward to access. Mike and Anne also wanted the shower size to be expanded, making it more accommodating. Working with Advance’s construction expert DJ Yurik, Michelle relocated the shower concealing the original dormer and creating a larger, more comfortable and aesthetically pleasing guest shower.
The unsightly and not at all user-friendly closet was removed and replaced with elegant White Maple Dura Supreme cabinetry with much improved function featuring dual tall linen cabinets, a special makeup area and two sinks, providing a dual vanity which was extremely important for better guest use.
The Fossil Brown quartz countertop is in pleasing contrast to the white cabinetry, and coordinates nicely with the mocha porcelain tile gracing the shower for an accent. The decorative glazed turquoise tile backsplash, tile border, and bottle niche adds a taste of marine green to the room, while marble-looking porcelain tile makes guests feel they are staying in a 5-star hotel. Polished nickel Kohler plumbing fixtures were chosen to add a touch of sophistication. This renovated guest bath is comfortable and elegant, and Anne and Mike’s house guests may never want to leave!
“The end result was updated and restyled bathrooms that the client will enjoy and increase the value of their home,” Designer Michelle said.
The children’s hall bath had its own set of challenges. The current placement of the sink was not conducive to the best use of the existing space, nor did it allow for any visual interest, something Advance’s designers always work to achieve even within the tight confines of a small bath. Advance removed the linen closet and used the gain in wall space to create a dramatic focal point on the vanity wall. They also took additional space that wasn’t being used for new Storm Gray Dura Supreme tall built-in linen cabinets, creating functional storage space that the former bath lacked. A customized glass splash panel was created for the bath, and the high ceilings with skylights were accented with a custom-made track lighting fixture featuring industrial pipe and cage materials.
Authentic cement encaustic tile was used wall to wall surrounding the vanity to create a dramatic and interesting back drop for the new elegant and stately furniture-like double sink wall. Hand-made encaustic tile originated in Western Europe beginning in the 1850’s and reminded Mike and Anne of tile they had seen and loved from their travels overseas. Today, encaustic tile has made a re-appearance in today’s modern bath design with its wide array of appealing patterns and artistic use of color.
Oil rubbed bronze Kohler fixtures echo the black accents in the beautiful tile pattern and reflect the matte black of the unique lighting detail. Easy to maintain Blanca Arabescato Quartz countertops add practicality and natural beauty and compliments the warm wood porcelain tile floors. This handsome bath has generated praise from friends and family even before it’s complete unveiling as photos of the space leaked out on social media! It’s not only completely functional to use, but especially pretty to look at.
“Advance Design Studio did a terrific job for us. We really appreciated how easy it was to work with them on a complex project of the complete remodeling of two bathrooms. They very capably handled all the details from design, to project management, to construction. It is a great group of people to work with and we would welcome the opportunity to work with them again anytime,” Mike said.

Bathroom Remodel in Melrose, MA, transitional, leaning traditional. Maple wood double sink vanity with a light gray painted finish, black slate-look porcelain floor tile, honed marble countertop, custom shower with wall niche, honed marble 3x6 shower tile and pencil liner, matte black faucets and shower fixtures, dark bronze cabinet hardware.

Mid-sized transitional master white tile and porcelain tile marble floor, white floor, double-sink and wallpaper bathroom photo in Dallas with shaker cabinets, gray cabinets, a two-piece toilet, white walls, an undermount sink, quartz countertops, a hinged shower door, white countertops and a built-in vanity

Alcove shower - mid-sized transitional 3/4 cement tile floor and multicolored floor alcove shower idea in Austin with shaker cabinets, gray cabinets, a two-piece toilet, white walls, an undermount sink, white countertops and solid surface countertops

Farm house bathroom with shower accent wall
Inspiration for a mid-sized transitional master black and white tile and subway tile porcelain tile and gray floor alcove shower remodel in Raleigh with shaker cabinets, gray cabinets, a two-piece toilet, gray walls, an undermount sink, solid surface countertops, a hinged shower door and white countertops
Inspiration for a mid-sized transitional master black and white tile and subway tile porcelain tile and gray floor alcove shower remodel in Raleigh with shaker cabinets, gray cabinets, a two-piece toilet, gray walls, an undermount sink, solid surface countertops, a hinged shower door and white countertops

Example of a mid-sized transitional master gray tile, white tile and stone slab porcelain tile bathroom design in San Francisco with shaker cabinets, gray cabinets, a two-piece toilet, white walls, an undermount sink and marble countertops

Modern farmhouse powder room boasts shiplap accent wall, painted grey cabinet and rustic wood floors.
Inspiration for a mid-sized transitional medium tone wood floor, brown floor and shiplap wall powder room remodel in DC Metro with shaker cabinets, gray cabinets, a two-piece toilet, gray walls, an undermount sink, granite countertops, brown countertops and a freestanding vanity
Inspiration for a mid-sized transitional medium tone wood floor, brown floor and shiplap wall powder room remodel in DC Metro with shaker cabinets, gray cabinets, a two-piece toilet, gray walls, an undermount sink, granite countertops, brown countertops and a freestanding vanity

In this master bath, we removed the jacuzzi tub and installed a free standing Compton 70” white acrylic tub. Sienna porcelain tile 12 x 24 in Bianco color was installed on the room floor and walls of the shower. Linear glass/stone/metal accent tile was installed in the shower. The new vanity cabinets are Medalllion Gold, Winslow Flat Panel, Maple Finish in Chai Latte classic paint with Champangne bronze pulls. On the countertop is Silestone 3cm Quartz in Pulsar color with single roundover edge. Delta Cassidy Collection faucets, floor mount tub filler faucet, rain showerhead with handheld slide bar, 24” towel bar, towel ring, double robe hooks, toilet paper holder, 12” and 18” grab bars. Two Kohler rectangular undermount white sinks where installed. Wainscot wall treatment in painted white was installed behind the tub.
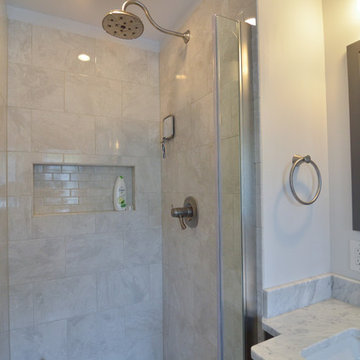
A rain shower head in a brushed nickel finish pairs beautifully with the marble wall and floor tile. A recessed storage niche within the shower provides for excess storage space.
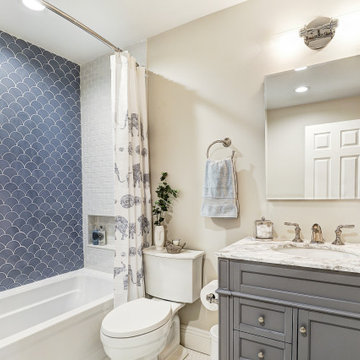
This kid's bathroom is whimsical yet can grow with the young boys
Inspiration for a mid-sized transitional kids' blue tile and ceramic tile ceramic tile bathroom remodel in New York with shaker cabinets, gray cabinets, a two-piece toilet, gray walls, an undermount sink, marble countertops and white countertops
Inspiration for a mid-sized transitional kids' blue tile and ceramic tile ceramic tile bathroom remodel in New York with shaker cabinets, gray cabinets, a two-piece toilet, gray walls, an undermount sink, marble countertops and white countertops
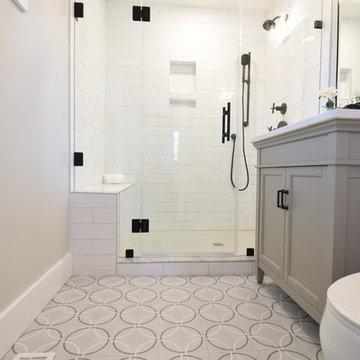
Large walk in shower with Kohler black matte shower system and bench seating. Pattern tiled floor with gray vanity and quartz top.
Example of a mid-sized transitional master white tile and ceramic tile ceramic tile and gray floor doorless shower design in Baltimore with furniture-like cabinets, gray cabinets, a two-piece toilet, gray walls, an undermount sink, quartzite countertops, a hinged shower door and white countertops
Example of a mid-sized transitional master white tile and ceramic tile ceramic tile and gray floor doorless shower design in Baltimore with furniture-like cabinets, gray cabinets, a two-piece toilet, gray walls, an undermount sink, quartzite countertops, a hinged shower door and white countertops
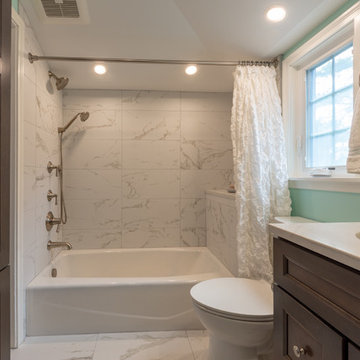
This bathroom needed an update and while we were working on this, it turned out tat we needed to replace the window. We needed to have a solution to cover the window for privacy but still allow enough natural light to come in. We came up with the solution of using a switchable privacy window film by Smart Tint, which allows the window to be frosted or clear, by the flip of a switch. We also needed to have a creative solution to cover the radiator. We were able to incorporate a linen closet above the radiator that matches the vanity. By using porcelain tile and quartz countertop material, this is an easy maintenance bathroom, perfect for kids.

Bathroom - mid-sized transitional master beige tile and stone slab dark wood floor bathroom idea in Dallas with recessed-panel cabinets, gray cabinets, a two-piece toilet, beige walls, a vessel sink and concrete countertops
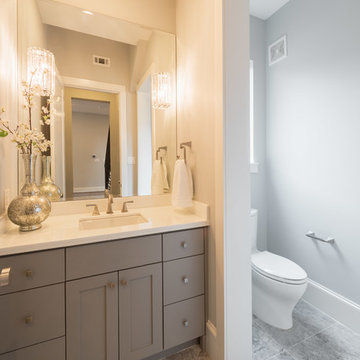
Vladimir Ambia Photography
Mid-sized transitional gray tile porcelain tile powder room photo in Houston with an undermount sink, shaker cabinets, gray cabinets, gray walls and a two-piece toilet
Mid-sized transitional gray tile porcelain tile powder room photo in Houston with an undermount sink, shaker cabinets, gray cabinets, gray walls and a two-piece toilet
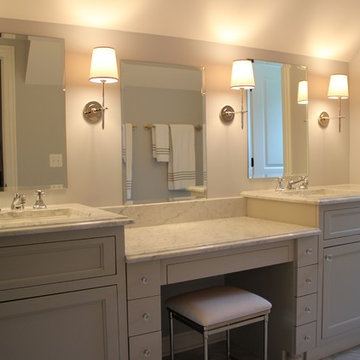
Inspiration for a mid-sized transitional master gray tile and stone tile marble floor, white floor and double-sink alcove shower remodel in Chicago with an undermount sink, gray cabinets, marble countertops, a two-piece toilet, gray walls, recessed-panel cabinets, a hinged shower door, white countertops and a built-in vanity
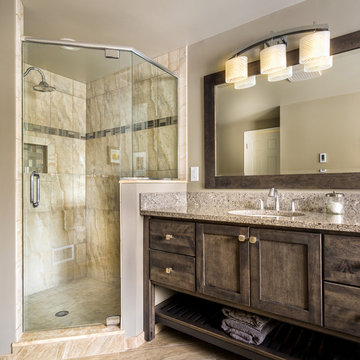
Photo by Brian Walters
Example of a mid-sized transitional master gray tile and porcelain tile porcelain tile and beige floor bathroom design in Detroit with an undermount sink, shaker cabinets, gray cabinets, quartz countertops, a two-piece toilet, gray walls and a hinged shower door
Example of a mid-sized transitional master gray tile and porcelain tile porcelain tile and beige floor bathroom design in Detroit with an undermount sink, shaker cabinets, gray cabinets, quartz countertops, a two-piece toilet, gray walls and a hinged shower door
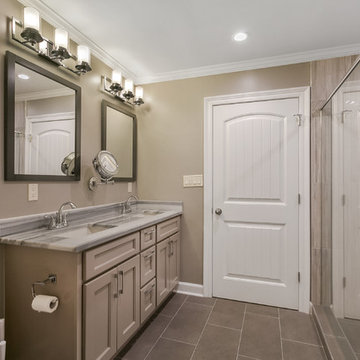
Creating these beautiful bathrooms for an Algiers' couple was a delight! Although they knew exactly what they wanted from the start, they were very open to my ideas and recommendations. Porcelain tiles were selected for its durability, warm gray tones for a relaxing feel and chrome fixtures/hardware to add a subtle sparkle.
Mid-Sized Transitional Bath with Gray Cabinets and a Two-Piece Toilet Ideas
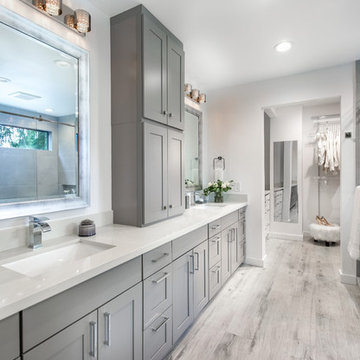
griswold-photography.com
Inspiration for a mid-sized transitional master gray tile and porcelain tile porcelain tile bathroom remodel in Seattle with shaker cabinets, gray cabinets, a two-piece toilet, white walls, an undermount sink and quartzite countertops
Inspiration for a mid-sized transitional master gray tile and porcelain tile porcelain tile bathroom remodel in Seattle with shaker cabinets, gray cabinets, a two-piece toilet, white walls, an undermount sink and quartzite countertops
1







