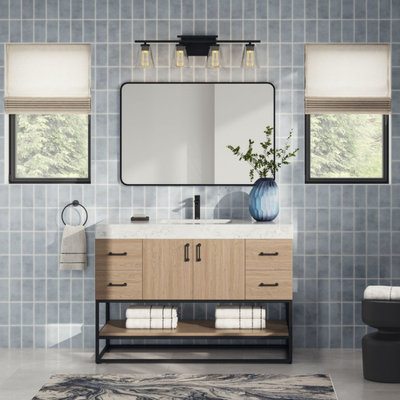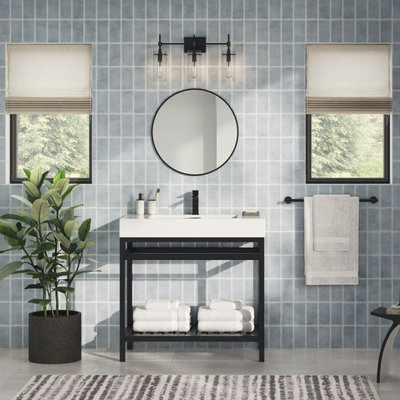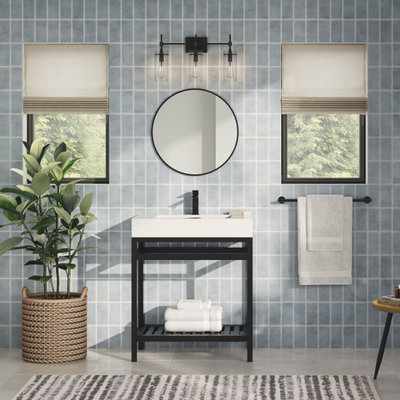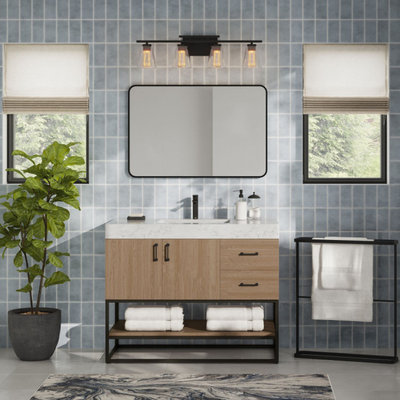Transitional Blue Tile Bath Ideas
Refine by:
Budget
Sort by:Popular Today
1 - 20 of 4,317 photos

Huge transitional 3/4 blue tile and ceramic tile ceramic tile, black floor, single-sink and shiplap wall bathroom photo in Minneapolis with white cabinets, white walls, a drop-in sink, quartz countertops, a hinged shower door, black countertops and a built-in vanity
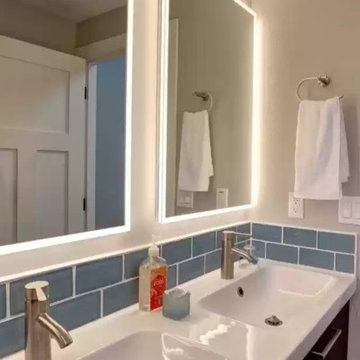
1990s small master bathroom
Inspiration for a small transitional master blue tile and glass tile porcelain tile, white floor and double-sink bathroom remodel in Portland with flat-panel cabinets, dark wood cabinets, a two-piece toilet, gray walls, white countertops and a floating vanity
Inspiration for a small transitional master blue tile and glass tile porcelain tile, white floor and double-sink bathroom remodel in Portland with flat-panel cabinets, dark wood cabinets, a two-piece toilet, gray walls, white countertops and a floating vanity

Bathroom - mid-sized transitional 3/4 blue tile and ceramic tile white floor and porcelain tile bathroom idea in Los Angeles with white cabinets, blue walls, quartzite countertops, white countertops, a one-piece toilet and an integrated sink

Example of a large transitional master blue tile and ceramic tile terra-cotta tile, multicolored floor and single-sink bathroom design in San Diego with shaker cabinets, gray cabinets, a one-piece toilet, blue walls, an undermount sink, quartzite countertops, a hinged shower door, gray countertops and a built-in vanity
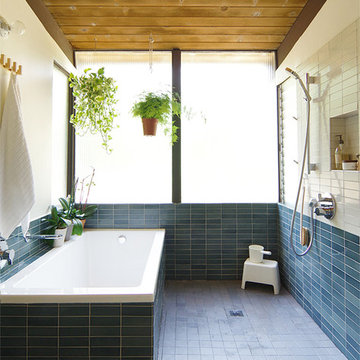
Kitchen, bathroom and partial renovation of a residence. Design intent was to create a design complimentary to the existing mid century house while introducing hints and love of Japanese lifestyle.
Photographed by: Bo Sundius

Josh Caldwell Photography
Inspiration for a transitional blue tile and glass tile beige floor bathroom remodel in Denver with beige walls and a trough sink
Inspiration for a transitional blue tile and glass tile beige floor bathroom remodel in Denver with beige walls and a trough sink

A custom smoky gray painted cabinet was topped with grey blue Zodiaq counter. Blue glass tile was used throughout the bathtub and shower. Diamond-shaped glass tiles line the backsplash and add shimmer along with the polished chrome fixture. Two 36” vertical sconces installed on the backsplash to ceiling mirror add light and height.

Located in stylish Chelsea, this updated five-floor townhouse incorporates both a bold, modern aesthetic and sophisticated, polished taste. Palettes range from vibrant and playful colors in the family and kids’ spaces to softer, rich tones in the master bedroom and formal dining room. DHD interiors embraced the client’s adventurous taste, incorporating dynamic prints and striking wallpaper into each room, and a stunning floor-to-floor stair runner. Lighting became one of the most crucial elements as well, as ornate vintage fixtures and eye-catching sconces are featured throughout the home.
Photography: Emily Andrews
Architect: Robert Young Architecture
3 Bedrooms / 4,000 Square Feet

Inspiration for a mid-sized transitional 3/4 blue tile and glass tile gray floor bathroom remodel in Dallas with blue cabinets, pink walls, an undermount sink, quartzite countertops, white countertops, recessed-panel cabinets and a two-piece toilet
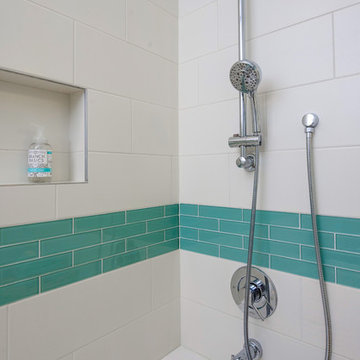
Example of a mid-sized transitional 3/4 blue tile and glass tile ceramic tile bathroom design in Seattle with flat-panel cabinets, a one-piece toilet, white cabinets, white walls, an undermount sink and quartz countertops

Inspiration for a mid-sized transitional master blue tile and glass tile porcelain tile, gray floor and double-sink corner shower remodel in Detroit with shaker cabinets, brown cabinets, a one-piece toilet, white walls, an undermount sink, quartzite countertops, a hinged shower door, white countertops, a niche and a floating vanity

Bathroom - transitional blue tile white floor, double-sink and wallpaper bathroom idea in Seattle with flat-panel cabinets, medium tone wood cabinets, gray walls, an undermount sink, white countertops and a freestanding vanity

This Master Bathroom remodel removed some framing and drywall above and at the sides of the shower opening to enlarge the shower entry and provide a breathtaking view to the exotic polished porcelain marble tile in a 24 x 48 size used inside. The sliced stone used as vertical accent was hand placed by the tile installer to eliminate the tile outlines sometimes seen in lesser quality installations. The agate design glass tiles used as the backsplash and mirror surround delight the eye. The warm brown griege cabinetry have custom designed drawer interiors to work around the plumbing underneath. Floating vanities add visual space to the room. The dark brown in the herringbone shower floor is repeated in the master bedroom wood flooring coloring so that the entire master suite flows.

Mid-sized transitional master blue tile and ceramic tile white floor, porcelain tile and double-sink alcove shower photo in Chicago with light wood cabinets, white walls, white countertops, shaker cabinets, an undermount sink, quartz countertops, a hinged shower door and a built-in vanity

Transitional blue tile gray floor alcove shower photo in San Francisco with shaker cabinets, blue cabinets, white walls, an undermount sink, a hinged shower door and white countertops

Joe Purvis Photos
Large transitional master blue tile light wood floor bathroom photo in Charlotte with gray cabinets, marble countertops, white walls, an undermount sink, white countertops and beaded inset cabinets
Large transitional master blue tile light wood floor bathroom photo in Charlotte with gray cabinets, marble countertops, white walls, an undermount sink, white countertops and beaded inset cabinets
Transitional Blue Tile Bath Ideas

Example of a transitional blue tile beige floor and single-sink bathroom design in Sacramento with shaker cabinets, blue cabinets, beige walls, an undermount sink, white countertops and a built-in vanity

Mid-sized transitional 3/4 white tile, blue tile, gray tile and subway tile gray floor bathroom photo in Chicago with white cabinets, white walls, an integrated sink and glass countertops

Inspiration for a large transitional master blue tile green floor wet room remodel in San Diego with dark wood cabinets, a one-piece toilet, white walls, a vessel sink, quartz countertops, a hinged shower door, white countertops and shaker cabinets

Bathroom - transitional blue tile gray floor and single-sink bathroom idea in Philadelphia with shaker cabinets, gray cabinets, white walls, an undermount sink, white countertops and a built-in vanity
1








